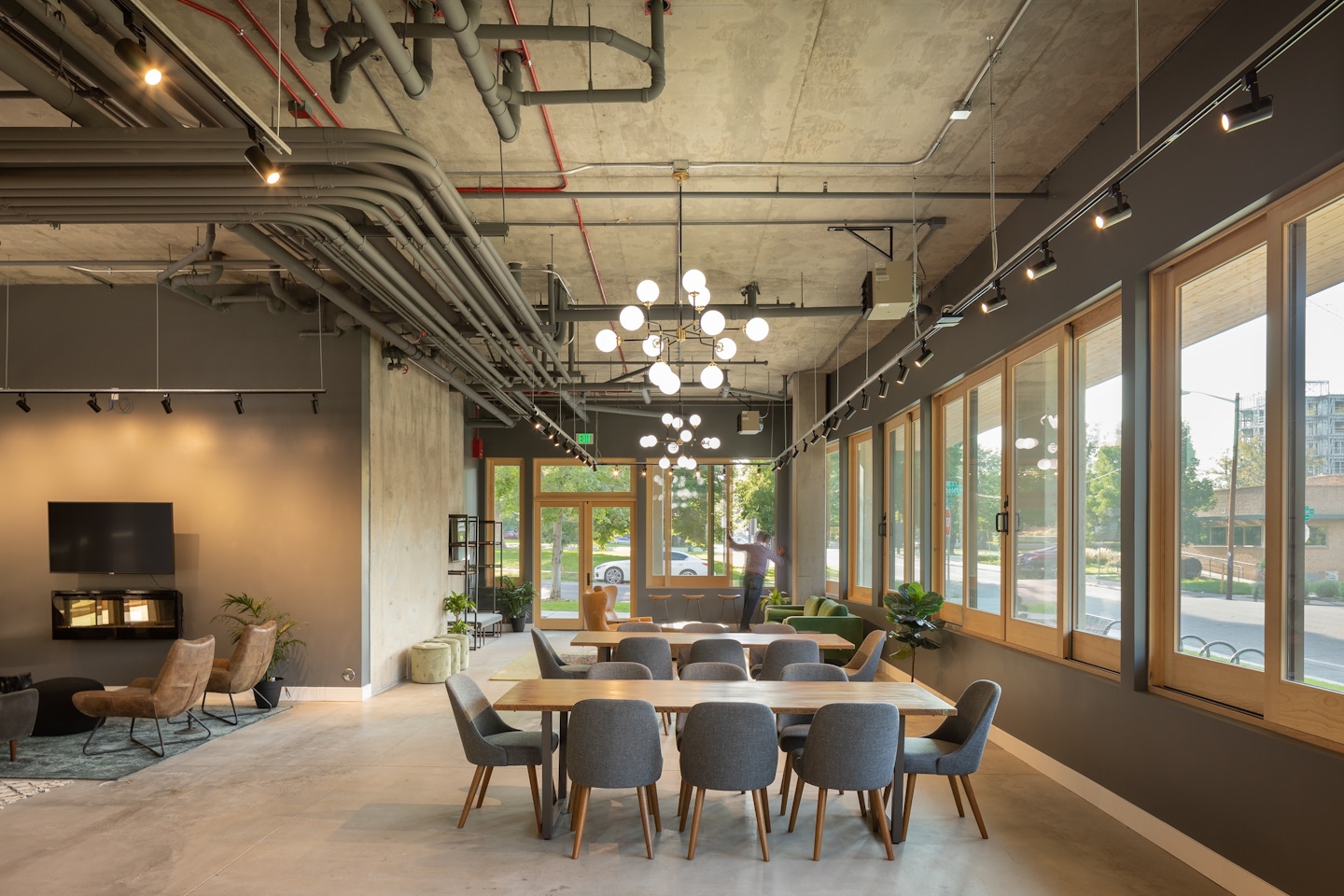Anyone who’s lived in New York, San Francisco or any other bustling city is familiar with the challenges of finding an affordable, yet livable apartment in a dense desirable area. Due to a surge in population, rising rents and a dramatic housing shortage, Denver apartment-hunters are now experiencing these difficulties. However, a growing group of Denverites of all ages and backgrounds – from millennials to Baby Boomers - are embracing a minimalist lifestyle that not only resolves the housing conundrum due to its affordability but also eschews the trappings of excess while valuing efficiency and experience over materiality, and all without compromising comfort or style.
Developed by Pando Holdings, Economist in the Uptown neighborhood is one of our latest architecture, interior design and branding projects. This 97-unit micro-housing complex reimagines the typical apartment with a design that thoughtfully maximizes every inch of space for optimal storage and daily use resulting in a spacious comfortable floorplan that evokes the values of modern urban dwellers. Our vision of micro-living also creates a hub for neighborly connections with common areas throughout to emphasize community interaction without sacrificing privacy for an exceptionally high standard of living.
Averaging 320 square feet, the units deliver full-size livability while adhering to a smaller scale footprint. Each unit has a full-sized kitchen and bathroom, a stackable washer and dryer, sizeable storage lofts, open shelving and cabinets. The units themselves are optimized for comfort while exuding resourcefulness.
Economist is composed of two buildings and a centralized plaza in between. The buildings converse with the neighborhood and each other by taking cues from the materiality and playful applications of color found in the surrounding historic homes while maintaining a sense of calm within a bustling urban context. The walkable separation between buildings features an immersive 13,000 square foot mural created by local artist, Detour, making it an intimate yet vibrant corridor. Largely transparent, the ground floor is flooded with natural light due to large operable windows along the perimeter and bifold doors that bring the outdoors in. Additionally, a shared rooftop deck on the 6th floor of the north building features a grill, planters, seating and a trellis to maximize the 360-degree city views. Reclaimed aluminum panels salvaged from a former post office, were repurposed as a design feature. Further amenities include a gym and a retail space, which will eventually be a full-service café or bar.
Finally, the Economist is located at a busy through-street with one of the most used bike lanes in Denver. In response to the site context and as a proponent of sustainability and the growing use of alternative transportation, we incorporated a large-scale bike storage area for 50% of the units as well as an on-site bike sharing station giving tenants quick and simple access. Sustainability was also achieved through low-VOC paints and carpets, high-efficiency windows, hyper-efficient heating and air units, and a smoke-free environment. Natural daylight is a premium in many of the interior facing spaces and thus a sizeable 36 square foot window is in each courtyard unit, offset from the unit across from it to enable the highest degree of privacy while providing maximum sunlight.
Economist celebrates Denver’s evolution into a denser, more urban metropolis with a clear correlation to the dynamic area where it’s sited. It does more than offer housing, it represents a different way of life, an attainable one that cherishes the experiences beyond the walls of one’s home as much as those within.
Read more about Economist in 5280 here.
