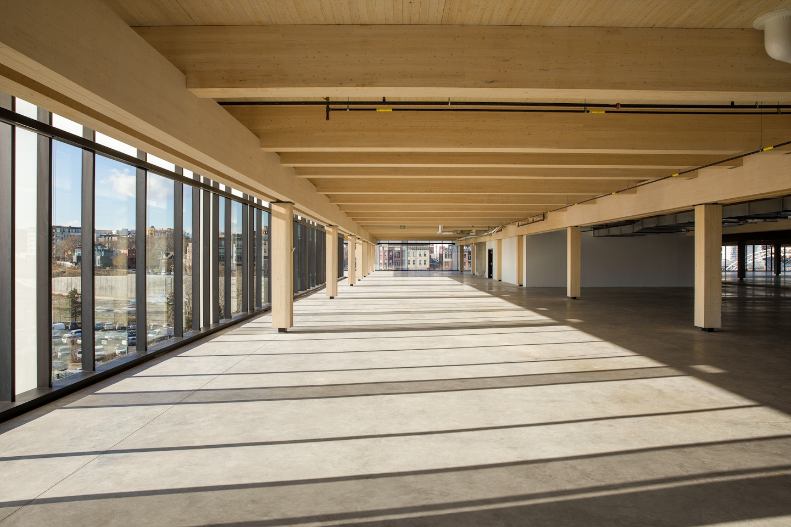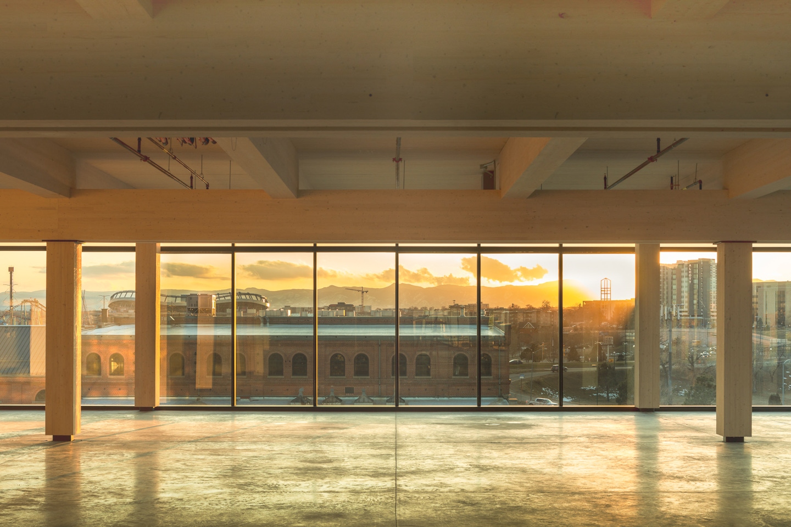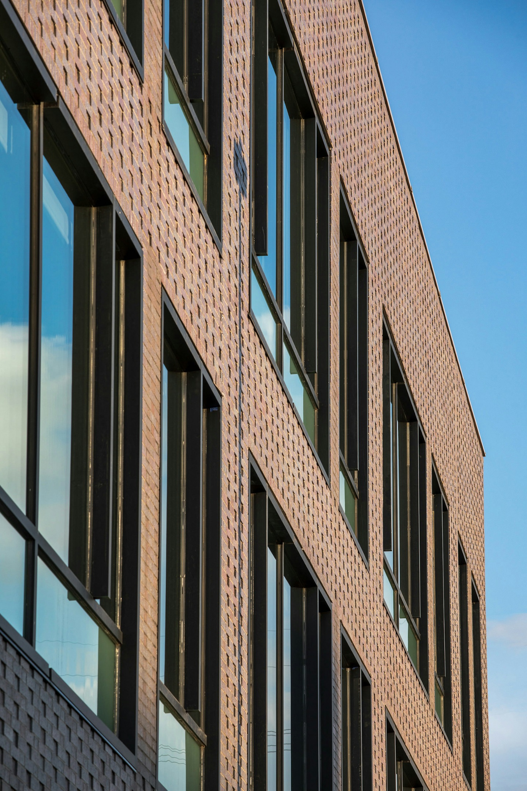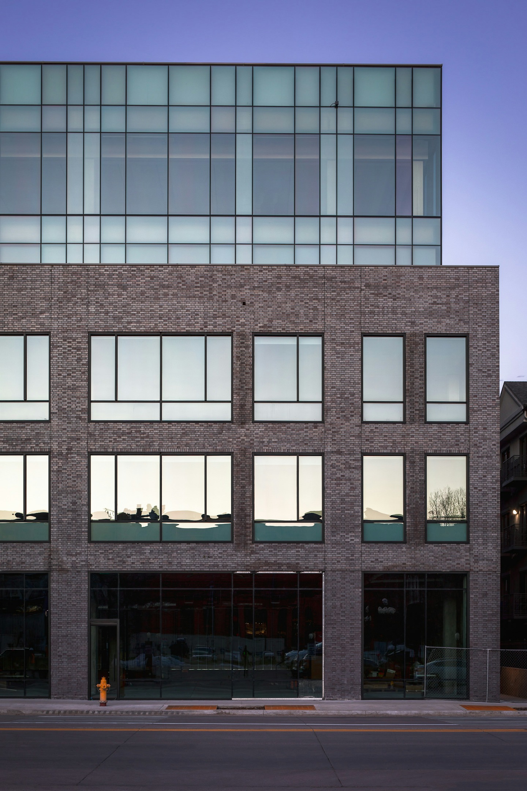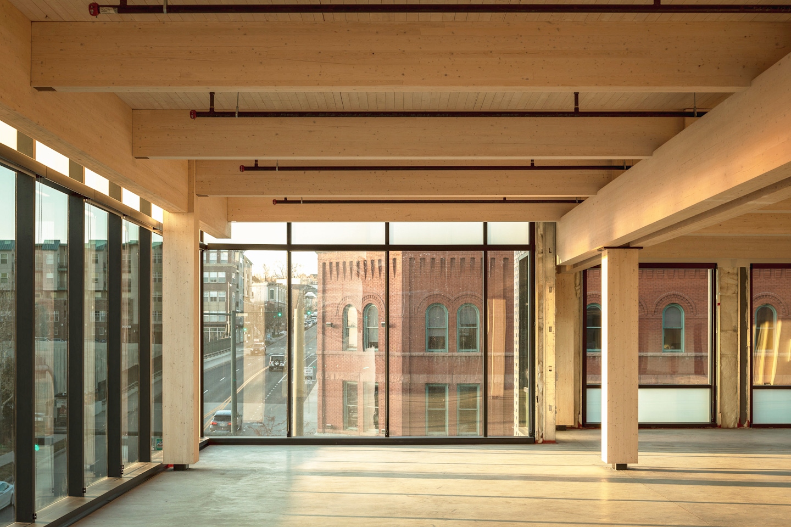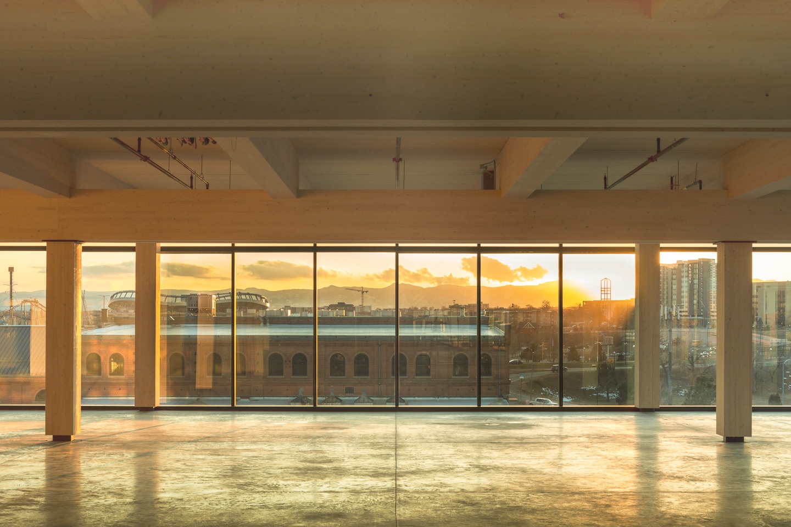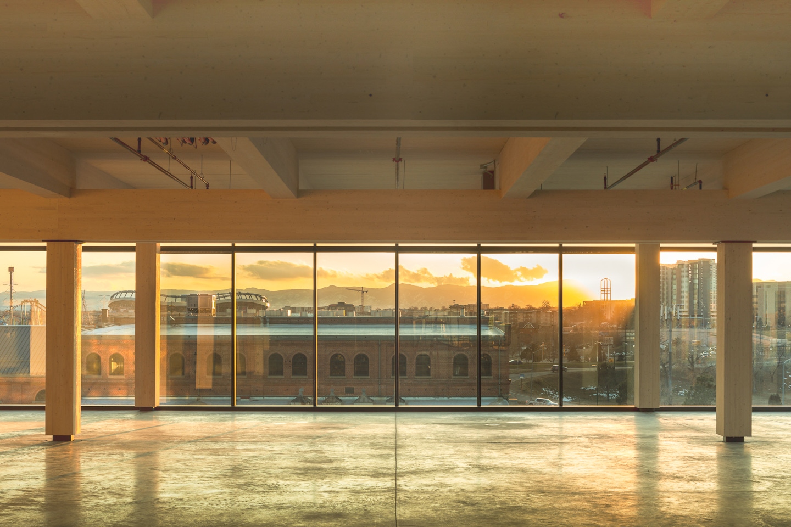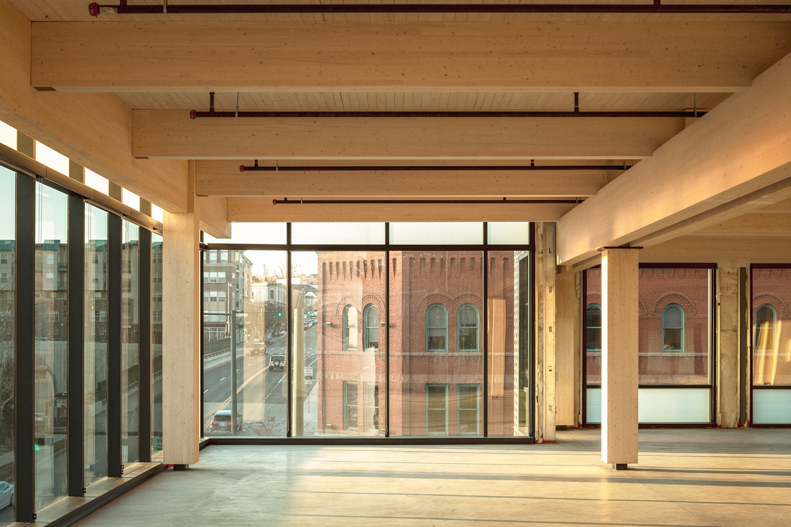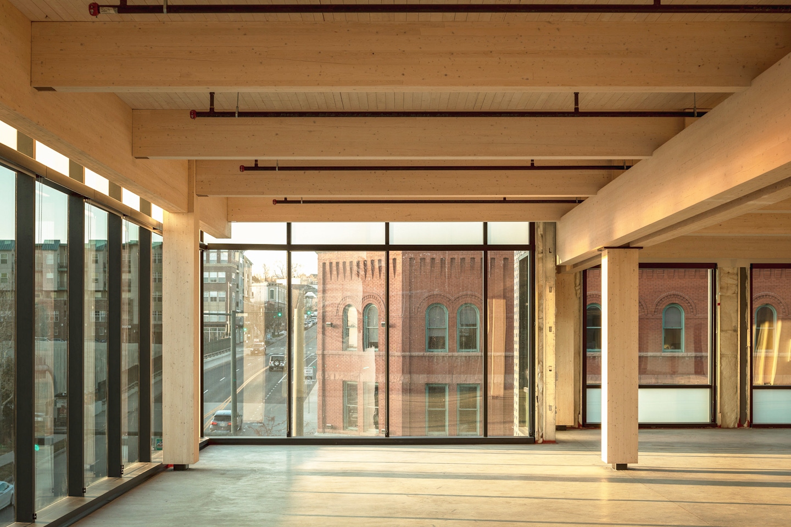Platte Fifteen, the transformative commercial office building in Denver has been completed. The project is the first office building in Denver to utilize a sustainable material called cross laminated timber, or CLT.
The outcome of a continuous partnership between Crescent Real Estate and OZ Architecture, the mixed-use project at the intersection of Platte and 15th streets in downtown Denver was completed in late 2019. With retail on the ground floor, two levels of underground parking and four stories of office space above, the 156,915-sq.-ft. Platte Fifteen project features a striking design that draws architectural inspiration from its historic and revitalized surroundings. The building mixes brick and transparency in a modern interpretation of the historic streetscape. A retail wrap along the base is tucked beneath a covered paseo, ensuring the energy of Platte Street retail turns the corner. Window patterns derived from studies of neighborhood buildings are punched into glazed brick, subtle nods to context that enhance presence by acknowledging place. The project sits at a transitional gateway to the city, truly linking Denver’s pioneering past with its carbon-friendly future.


The elegant five-story Platte Fifteen structure wraps an exposed mass timber frame, built using glued-laminated timber (glulam) beams and columns supporting CLT floor and roof panels. Modern mass timber is made from young, sustainably harvested trees. Early growth trees are cut into strips of wood that are laminated together at alternating angles to form a reliable, high-density composite. The result of this precise fabrication method are strong wood panels with the aesthetic appeal of heavy old growth lumber. “Exploring the use of mass timber is great environmentally and creates wonderfully warm, natural, biophilic spaces that enrich human experiences,” says Conrad Suszynski, Co-CEO of Crescent Real Estate, LLC.

With several mass timber office projects completed and many more currently in design, OZ Architecture has become a national expert and industry leader in this construction method. “Modern mass timber presents an opportunity to push design beyond previous precedents, to build better,” explains Joe Anastasi, Senior Associate at OZ Architecture. Coordinated correctly, mass timber offers a single-source structural solution that can be assembled quickly on site.


The Platte Fifteen project involves several consultants who have collaborated on previous mass timber projects, notably Crescent and OZ, which first collaborated on a CLT project in 2017 with “The Loading Dock” Creative Office in East Boulder. “Our responsibility is to conduct a robust analysis of each factor that must be considered and deliver these in a way that allows our client to make easy decisions,” says Anastasi. “The integrated team approach resulted in an efficient flexible floor plan highlighted by beautiful solutions of simple elegant details.”
“People working here will enjoy a warm, inviting atmosphere that is naturally enriched using mass timber,” adds Suszynski. “As developers, Crescent’s objectives are to create buildings that add value to communities and our customers today and many, many generations into the future.”
For more about Platte Fifteen, visit the project’s website.
