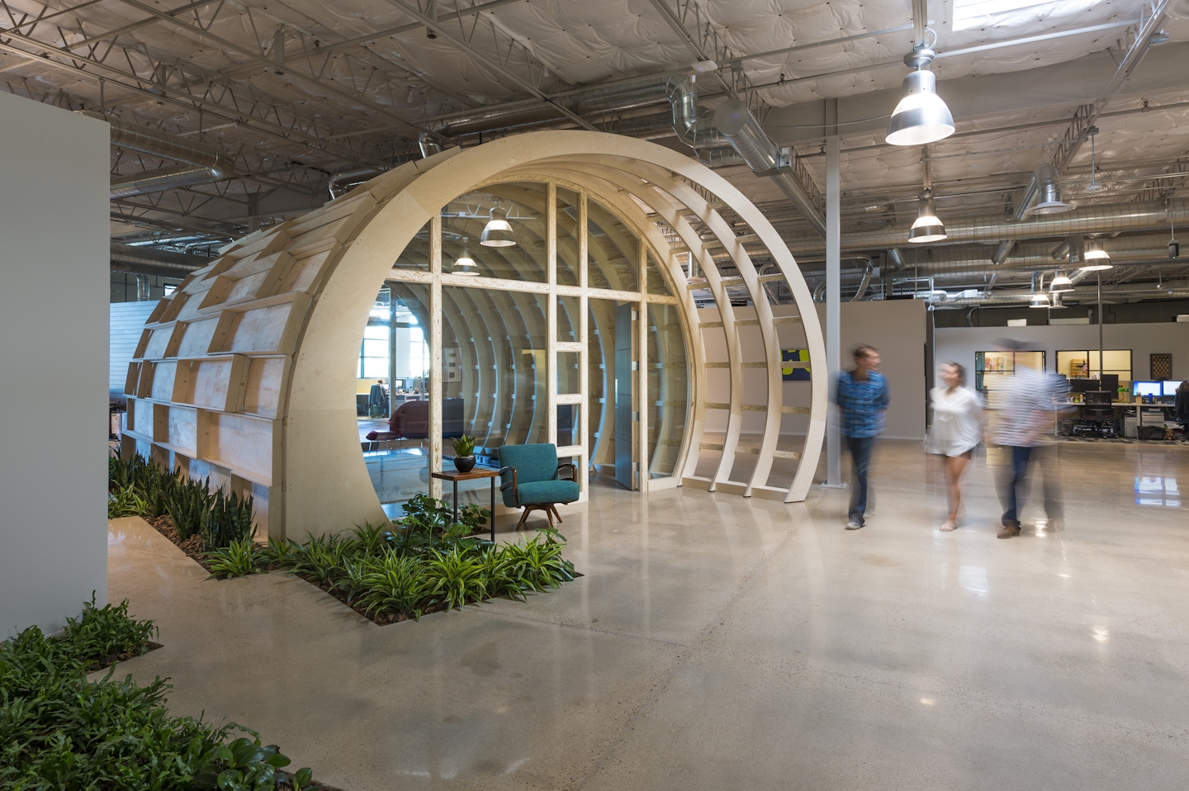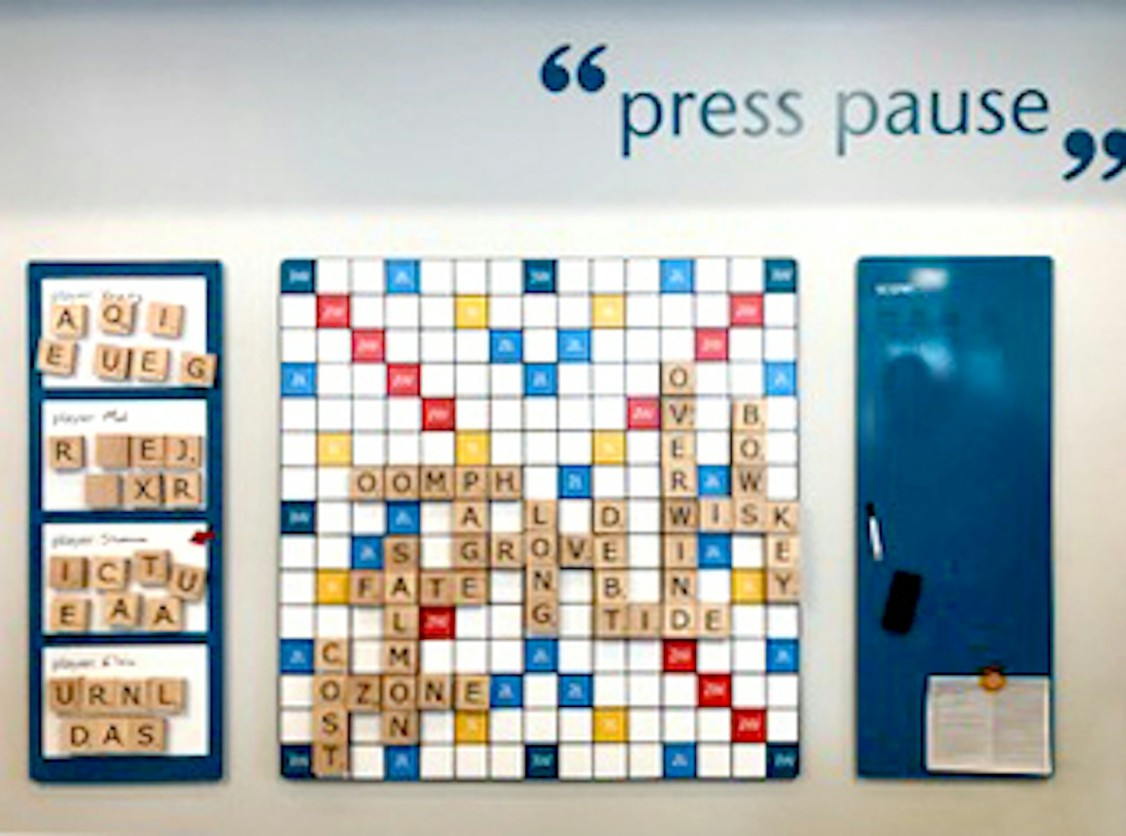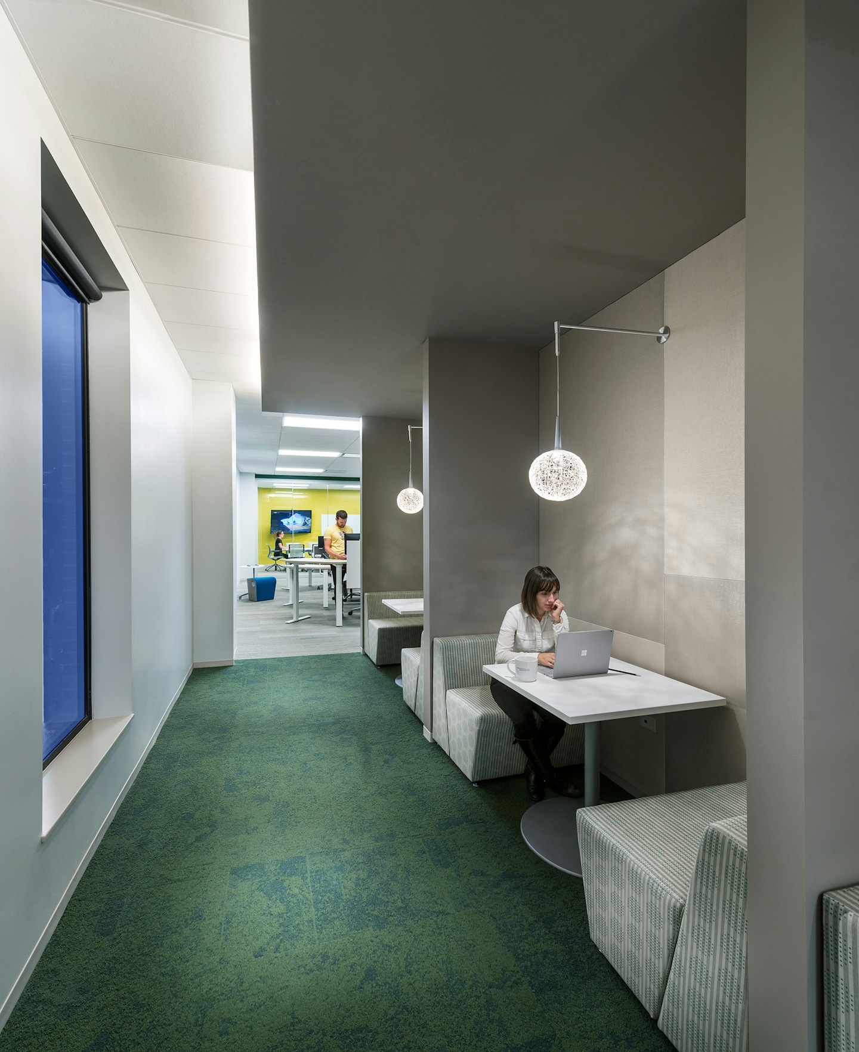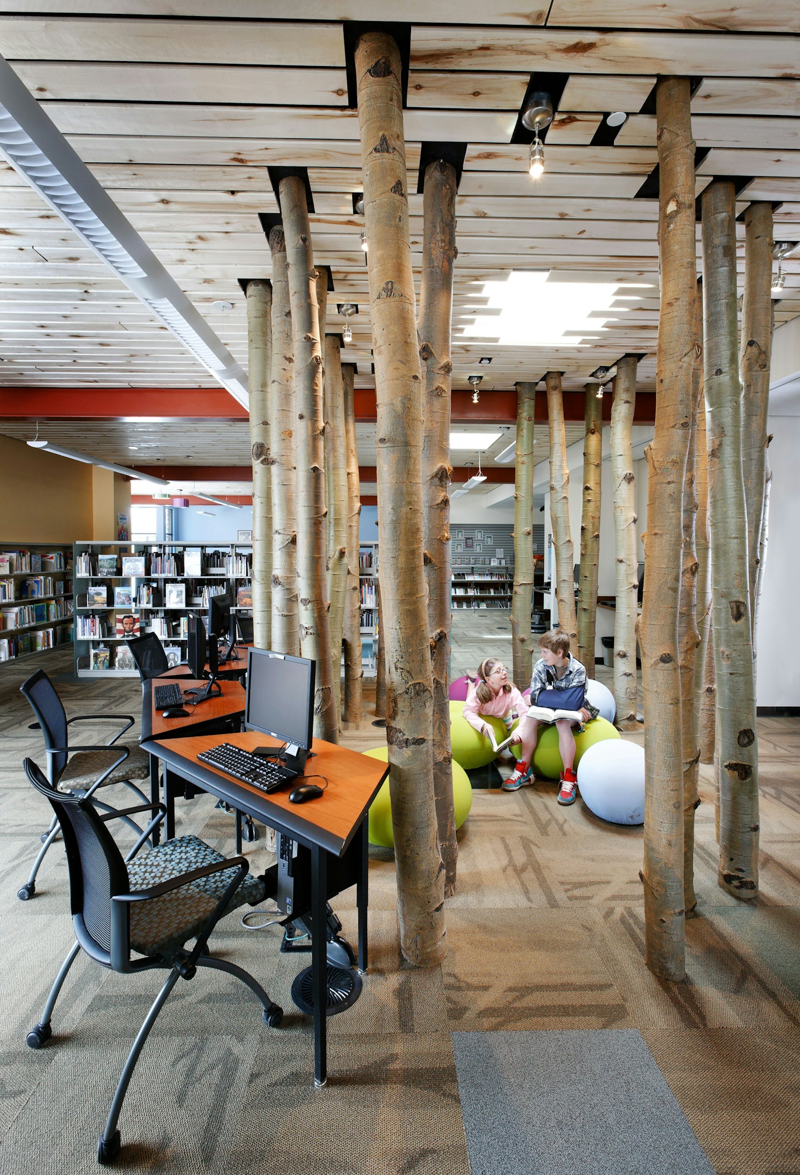“Health is a state of complete physical, mental and social well-being and not merely the absence of disease or infirmity.”
Statements like this one from the World Health Organization, along with a growing body of scientific evidence suggesting mental health and physical health are inextricably linked, are a call to action within the architecture community: For all the thought given to how built environments affect peoples’ physical health and wellness, it’s time to give equal consideration to how those environments impact peoples’ mental and emotional well-being.
OZ Architecture is answering that call by making designing for mental and emotional well-being a point of emphasis across each of its practice areas, including workplace, higher education, senior living, fire stations/libraries/civic buildings, hospitality and urban living.
“Every building should be designed to support better occupant health and wellness,” asserts Julie Edwards, LEED AP BD+C, Associate, OZ’s director of sustainability. “The built environment we experience has a direct correlation to our ability to thrive. So the design decisions we make as architects and designers impact occupant comfort, physical health and mental well-being. That connection is important in a business context, too. People account for 90% of business expenses, so it makes good financial sense to invest in our most valuable resource: the humans that occupy our buildings.”
To further the dialogue about how built environments impact the mental health and well-being of their occupants, Edwards and two of her colleagues, OZ principals Tracy Boyer, NCIDQ, LEED AP, and David Schafer, AIA, LEED AP, will participate in an Oct. 22 discussion on the subject as part of Denver Design Week.
Extensive work in areas like senior living, higher education, fire stations and workplace, plus input from the external sources whom OZ brings onto project teams as needed, has provided the firm’s designers with valuable insight into the elements and approaches within a built environment that tend to influence mental and emotional well-being most positively — lighting, acoustics, air quality, connections with nature, how a space encourages movement, social interaction and activity, and a wide range of other design factors. That insight and research are evident in a variety of ongoing projects:
• Design for aging adults: Feelings of isolation are all too real for senior living residents. To counter that, OZ designs spaces to promote the connections, socially and with nature, that relieve their sense of isolation and that have been found to boost occupants’ memory and attention spans.
To that end, the OZ-designed Airie 55+community in Denver includes courtyards with gardens, walking paths and direct access to a nearby lake. OZ’s design for the Atria Englewood assisted livingresidences south of Denver features top-floor communal spaces and outdoor terraces with panoramic mountain views where families and friends can socialize. This shifts the elitism of the traditional penthouse suite model. Now everyone has access to the best view in the house.
• Workplace: Research shows that employees in workplaces where their mental and emotional well-being is a priority are more productive and enjoy a greater sense of well-being. OZ is designing spaces that enable its employer clients and their employees to tap those benefits. Its design for the new 30,000-square-foot headquarters for IMM, a digital ad agency in Boulder, CO, is one example. It includes a space called the Analog Room (see below) where there are no phones or digital devices, a softly-lit respite from the hyper-immediacy and “noise” of the digital world where people can go to sit, recharge, relax and think.

The mental health and well-being of building occupants is a thread that runs throughout the OZ-designed Colorado Housing and Finance Authority headquarters in downtown Denver, with “play walls” featuring real games like Scrabble and word-find (see the top image below) to support CHFA’s culture of working hard but not taking themselves too seriously, areas of quiet respite, centrally located stairs to encourage walking, and generous bike storage space to encourage employees to use pedal power. “Our approach was for wellness to be woven throughout the building,” explains Boyer. “We designed a generous indoor bike room, a fitness room with instructed classes, a massage room, quiet getaway spaces for introverts (see the bottom image below), activated spaces for extroverts, and murals and upgraded lighting in the stairwells to encourage vertical movement between their five office floors.”


• Civic buildings (fire stations, libraries, etc.): Humans have a primal, fundamental need to connect with the natural world. Biophilic design — where built environments incorporate aspects of the natural world — creates such a connection, and in doing so, contributes to human health. The OZ-designed Basalt, Colo., Regional Library incorporates an indoor “forest” (see below) as an aesthetically striking feature that brings outdoor elements indoors to give library occupants a connection with nature.
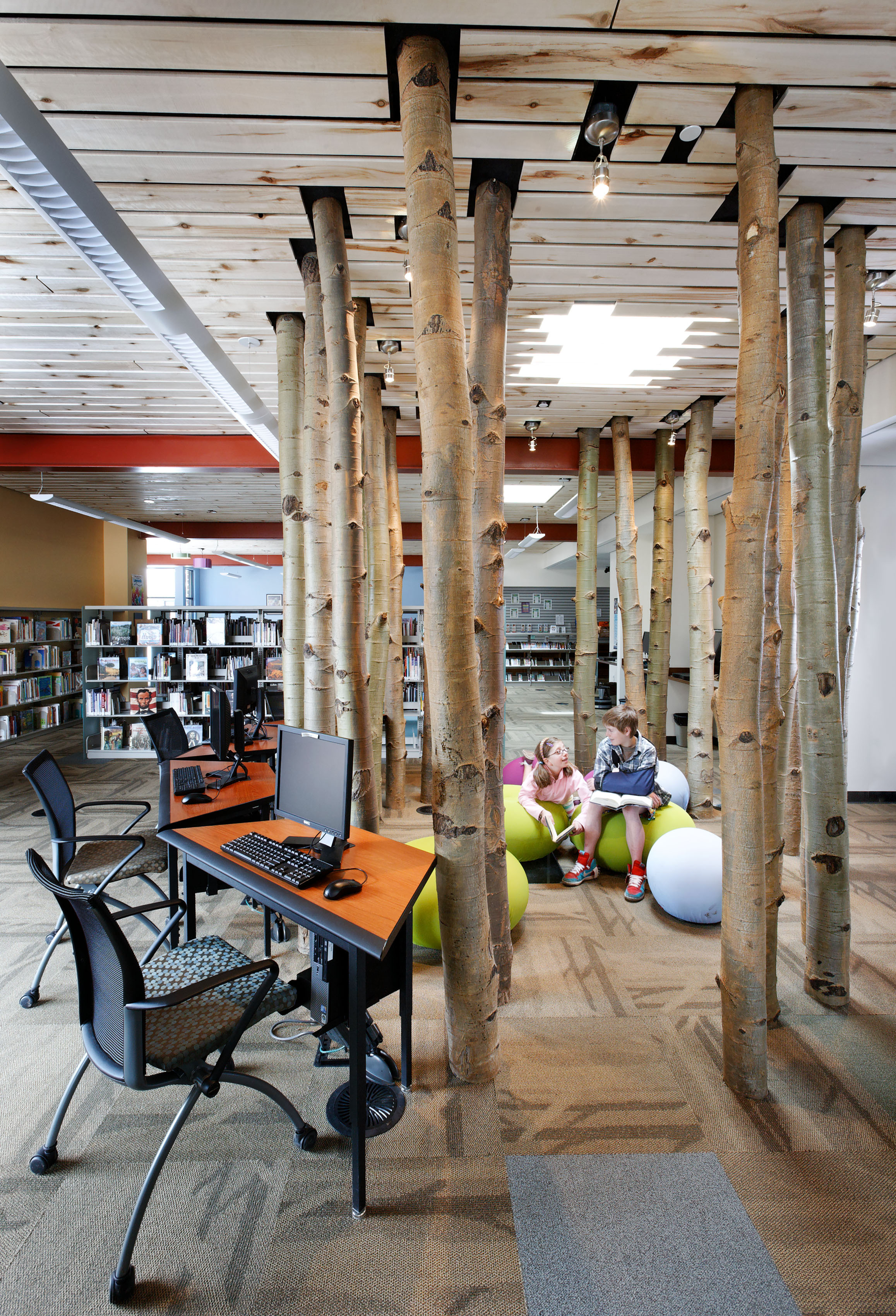
Biophilic design also can bolster productivity. When elements of nature are integrated into the workplace, the result is an average eight percent increase in productivity, according to research.
PTSD, sleep deprivation and long periods away from loved ones are realities for first responders. Thoughtful architectural design can help to counter those stressors by fostering emotionally supportive, stress-relieving connections on multiple levels. (Here it’s worth noting that the lead designer and project manager on many of OZ’s fire station projects, Eric Becker, is a former volunteer firefighter himself, and thus highly attuned to the stressors firefighters face.) OZ’s design for South Metro Fire Station No. 32 in Centennial, CO, has a private living room-style gathering space that’s casually furnished so it feels more like home, giving firefighters a private area to spend time with family while on extended duty. The indoor spaces at Northfield Fire Station No. 39 in Denver rely heavily on biophilic design elements: earth-tone colors and a controlled soft lighting system, complemented by abundant but gentle natural light via strategically placed frosted glass and a skylight “spine” above the living area.
By recognizing that design elements like these can promote mental and emotional well-being, then incorporating them into built environments, we can create places where people genuinely want to spend time, whether they’re on the job, at home or elsewhere.
