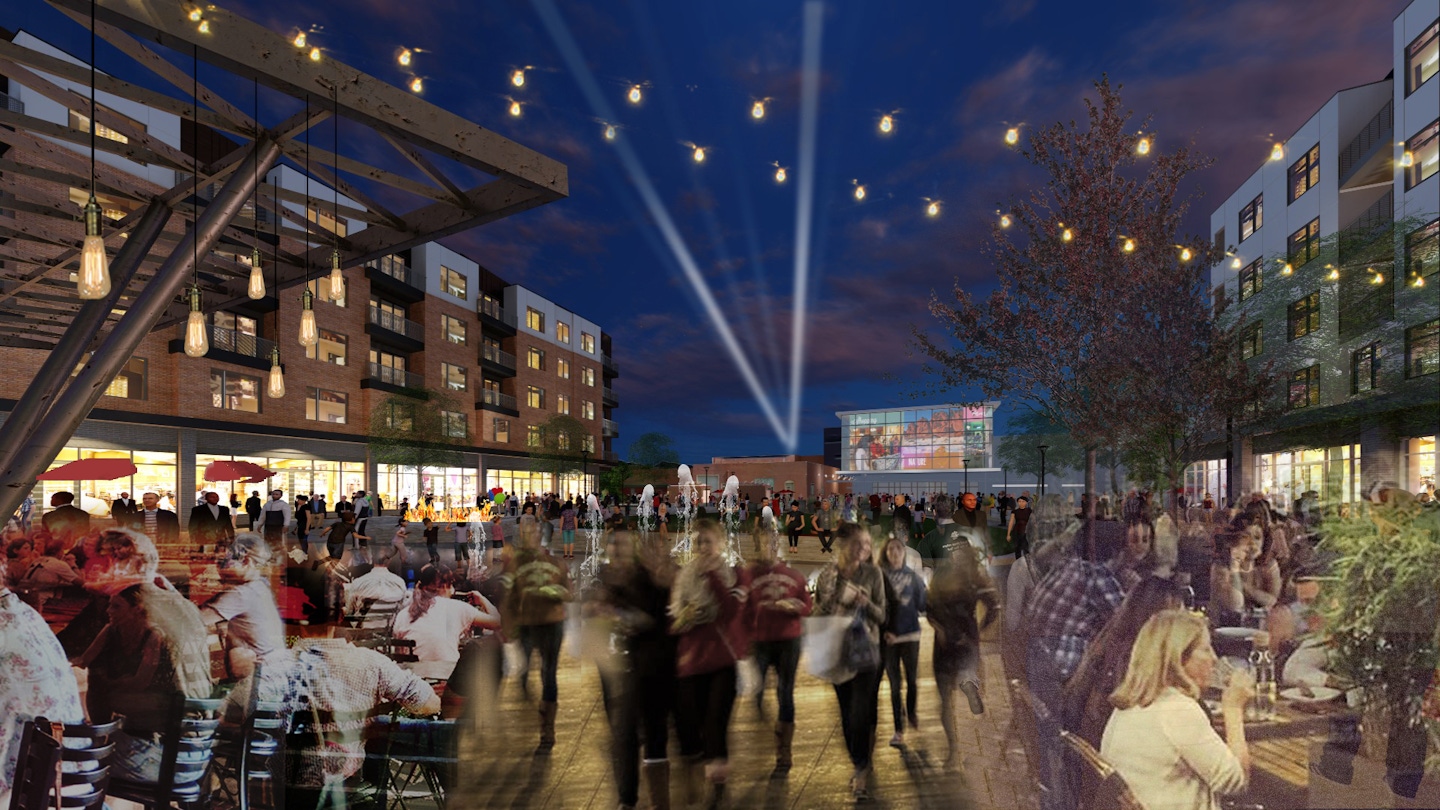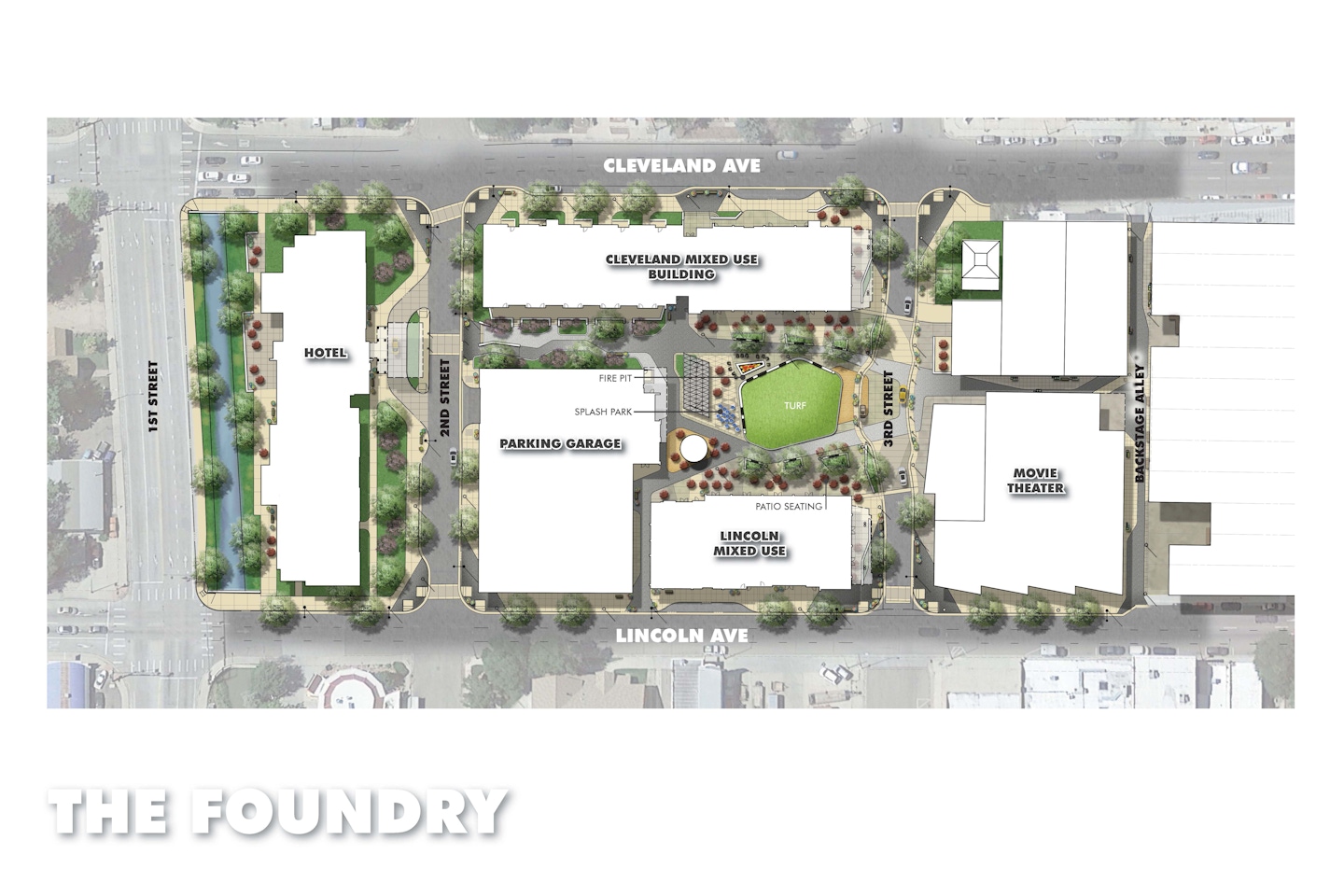Today (March 7th) marks the topping out of The Foundry, a multi-block mixed-use redevelopment in the heart of Loveland’s historic downtown district. The OZ design team is attending the on-site ceremony to celebrate both the progress of the project and to kick off the next few phases of the 3-block development. Watch a time-lapse of The Foundry from the ground breaking to now with the live site cam here.
The Foundry will revitalize the downtown area with a special focus on supporting and enhancing the current downtown while integrating local art in and around the site. The development will provide 155 residential units above ground-level retail and dining, a 102 room Marriot Townplace Suites extended-stay hotel with full amenities, a 460 space parking garage, and a 5 screen movie theater, which all encircle a central urban square with designated communal and performance spaces. We’re thrilled to watch this project come to life and enhance downtown Loveland to residents and visitors alike. Find more coverage of The Foundry here in The Coloradoan and on our blog.

