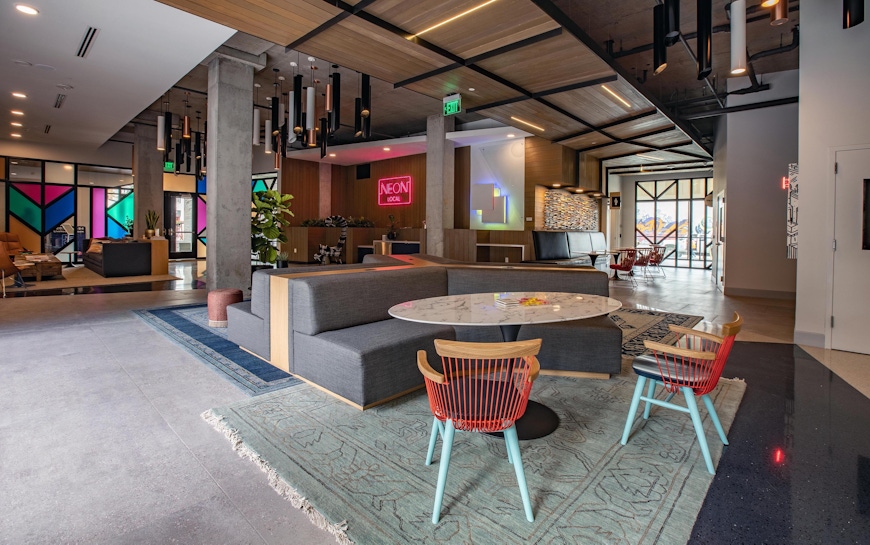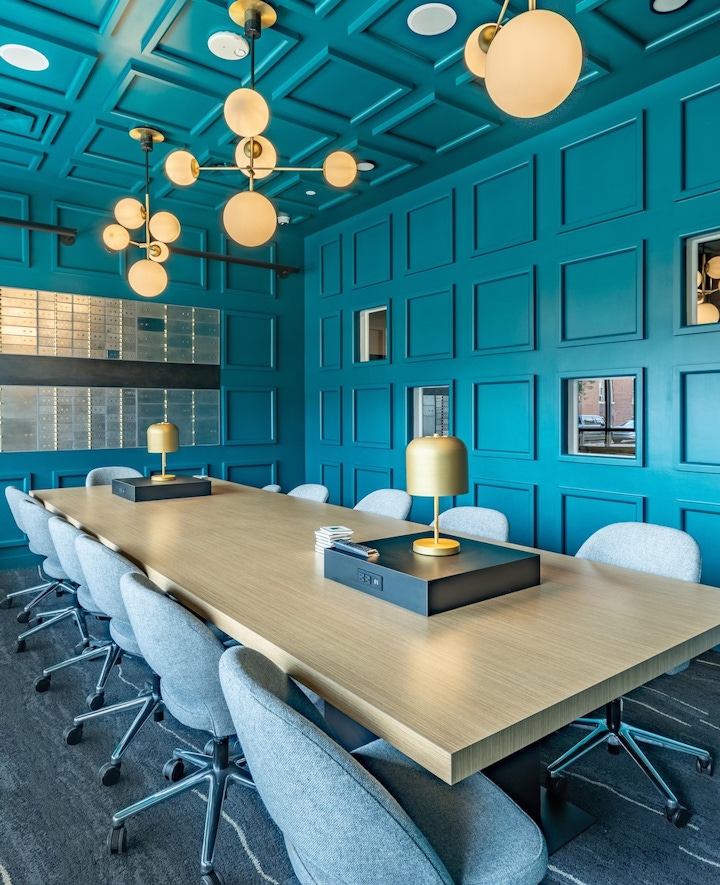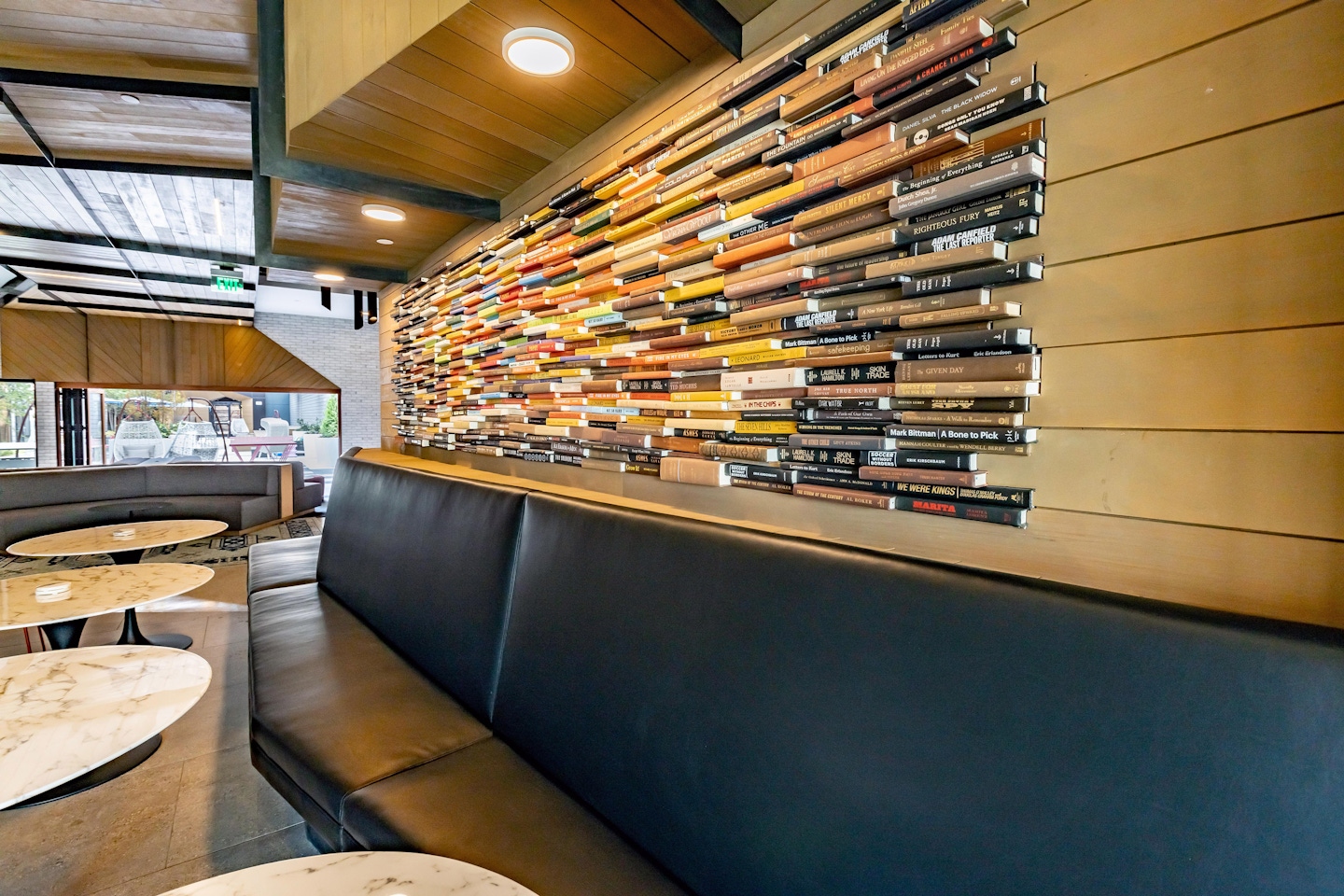Like a friendly handshake between one of Denver’s most-trafficked commercial corridors and one of its oldest residential neighborhoods, Neon Local stitches the architectural language of both areas to create a compelling community asset that interacts gracefully with its surroundings.
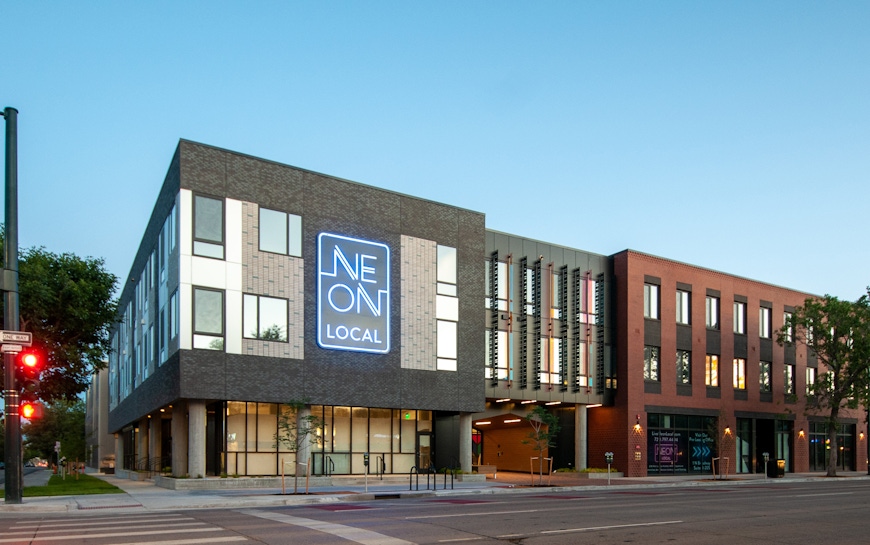
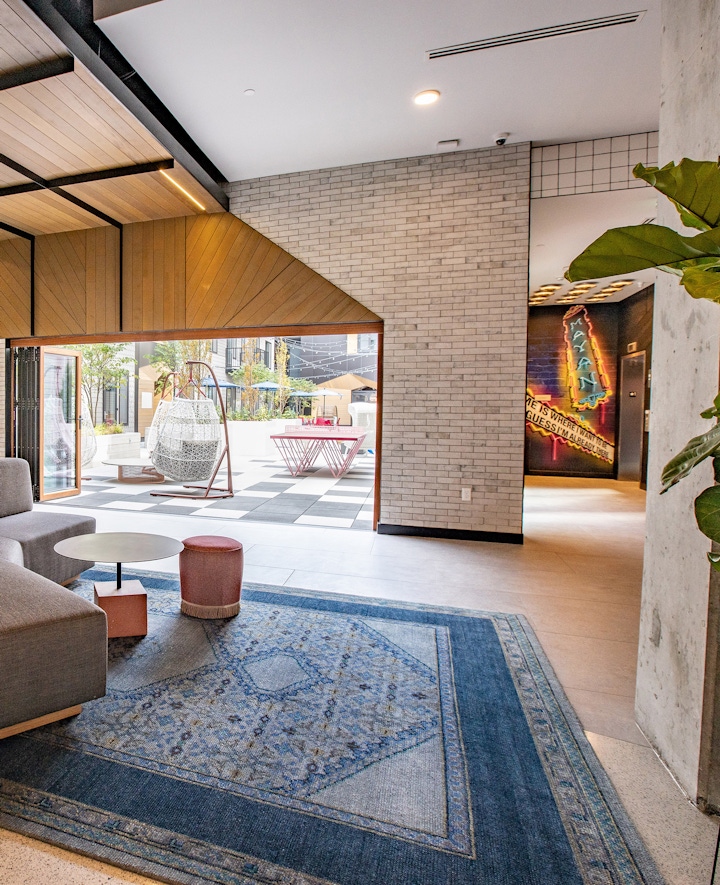
The 238-unit multifamily infill project is proving a vital addition to the neighborhood, replacing what used to be surface parking and a credit union. With this project, we sought to serve as a steward of this dually important site, thoughtfully designing Neon Local to meet housing needs in this fast-growing corridor in Denver’s core while blending simultaneously into the site’s uniquely commercial and residential contexts.
To that end, Neon Local’s design is thoughtfully scaled and broken up into a mix of architectural events woven into the fabric of the neighborhood, adding to the diverse range of patterns and rhythms found along South Broadway and Baker. Perhaps its greatest success is how subtly it impacts the visual landscape and enhances the streetscape, even as it provides much-needed added density.
The street-level experience is energized by more than 13,000 square feet of transparent and engaging ground-floor retail, occupied by the popular Dave’s Hot Chicken and locally owned Playa Bowls, among others. With the understanding that Neon Local would create demand for parking while replacing an existing lot, the project also includes below-grade parking that exclusively serves both residents and retail customers.
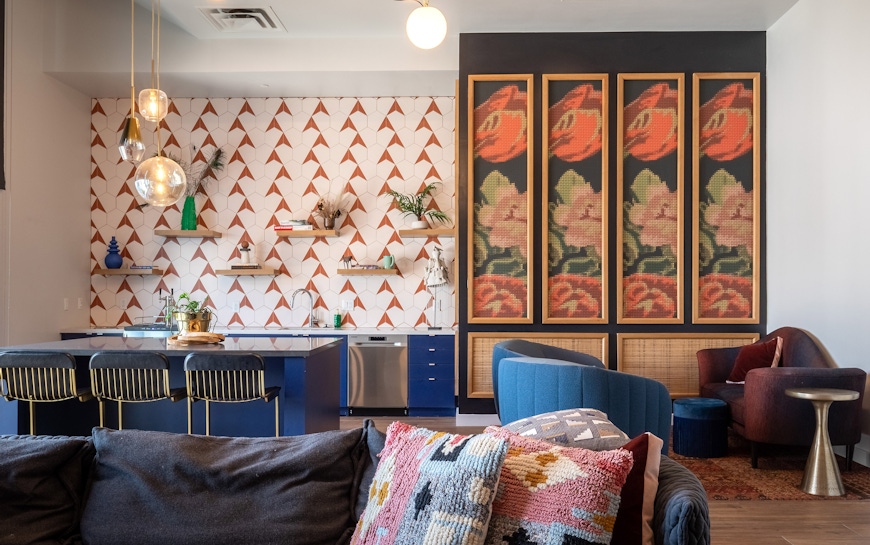
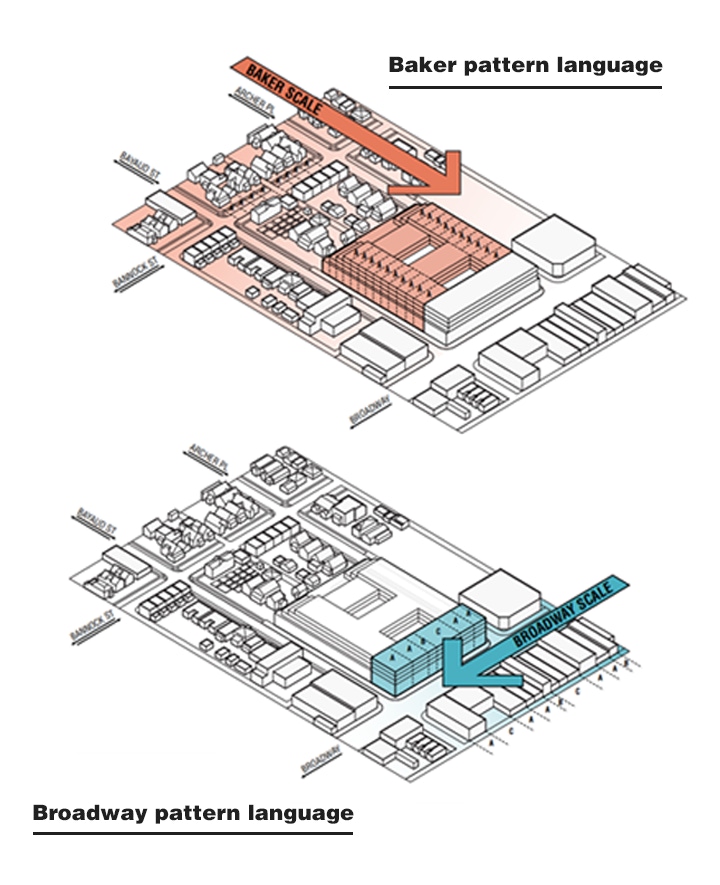
Our team used a diverse arrangement of materials for the building’s exterior, carefully selecting each to keep the overall effect visually interesting without becoming noisy. Serving as transitional pieces, brick in varying but familiar tones wraps the corners of the building while a classically detailed red brick mass sits mid-block along Broadway, to anchor the Broadway frontage. These different textures and shallow differences in massing provide richness and lend to the sense that this building is at home among the historic shopfronts that line Broadway. On the western face, the building steps down to serve as a transition to the scale of the historic Baker neighborhood.
White and black glazed tiles were sensitively added to brick fields to create a dance between the loud and the quiet found about the perimeter of the building. Along Bayaud and Archer, slightly tipped shingle faces interrupt the larger expanses of metal to reference the signature gabled roofs and shingles found within the Baker neighborhood. The design team further employed a variety of unique touches to more authentically interact with one of Denver’s quirkier neighborhoods.
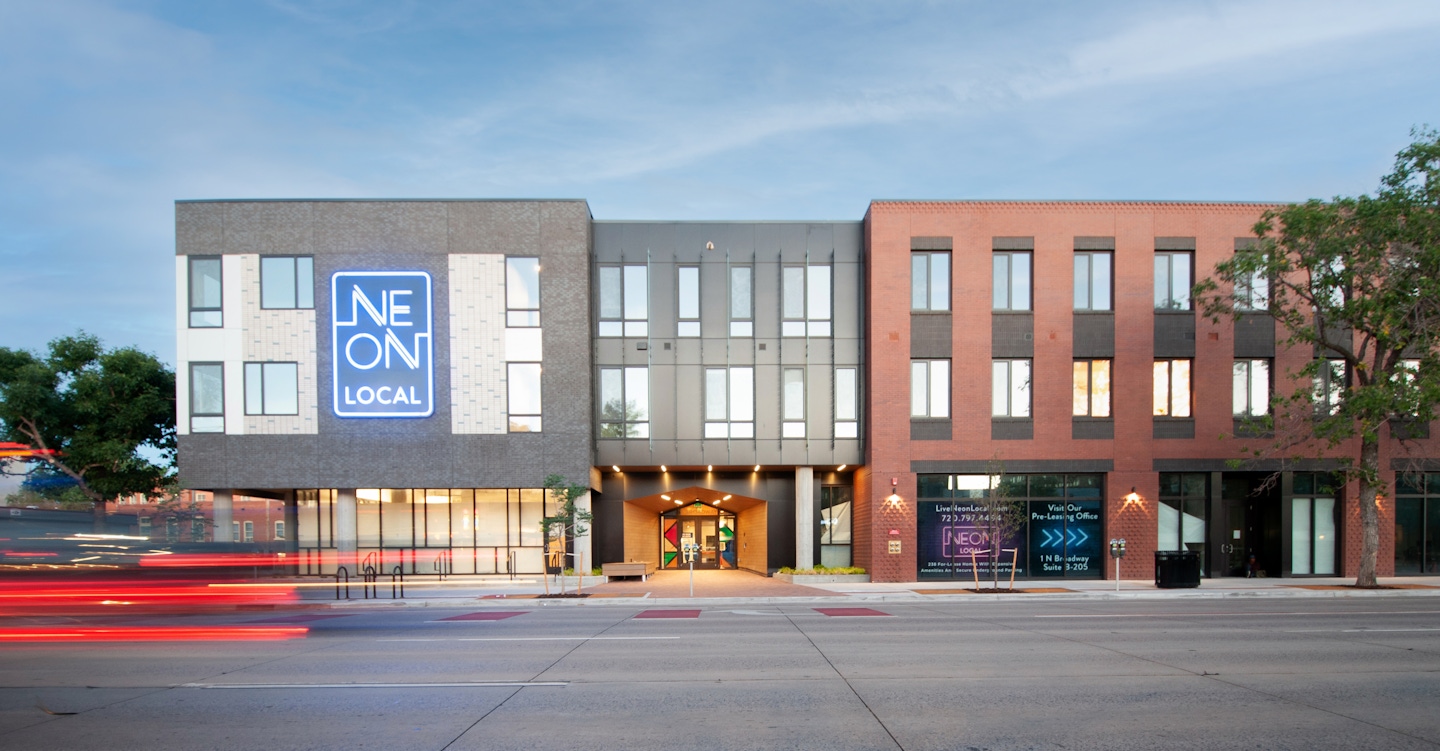
Inside, we created a layered experience connecting public, semi-public, and private spaces using a reimagined interpretation of ‘home’ in the building’s interior organization. The entryway was public, for example, like a home’s ‘front porch’, while the ‘backyard’ amenity space was private, exclusively for residents and their invited guests. The entry experience is highlighted by a cluster of custom bronze, black and white lighting connecting the front door to the resident entry, while a custom angular wood ceiling serves as an artery connecting the entryway of the ‘front porch’ to the ‘back yard’ amenity space. From stained glass elements to layered bookshelves, scalloped walls, and bold, jewel-toned paint, the interiors are intentionally eclectic, bringing in themes, colors and materials familiar to the exterior and in the neighborhood to create an interior experience that was authentic to the location and distinct to the resident.
