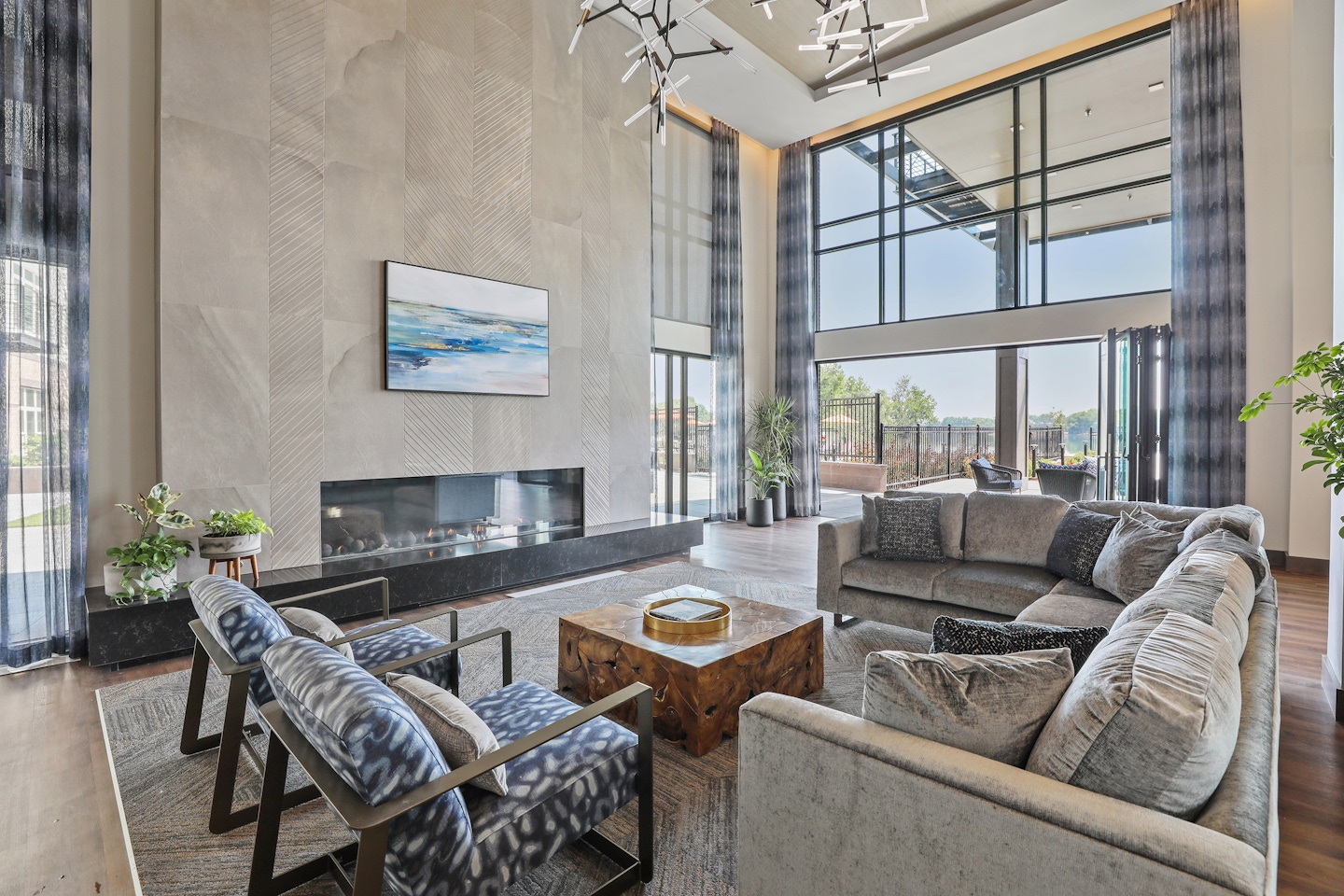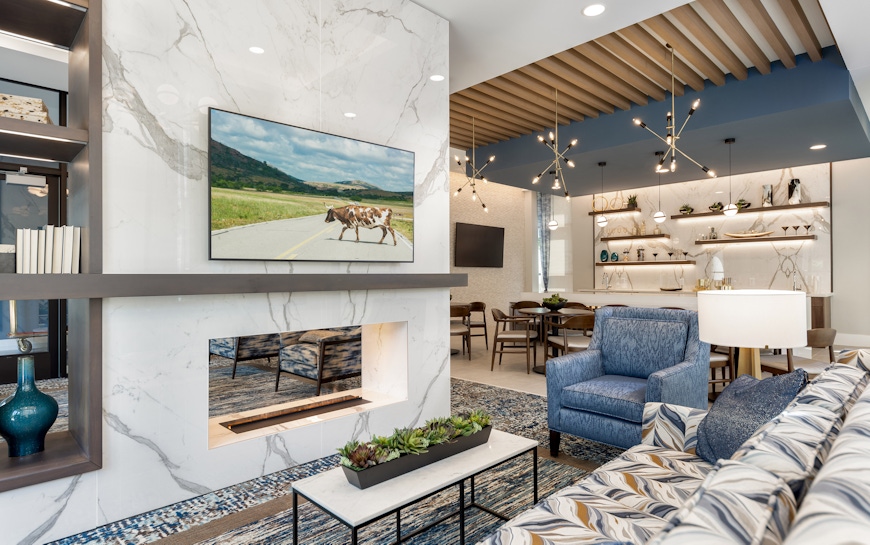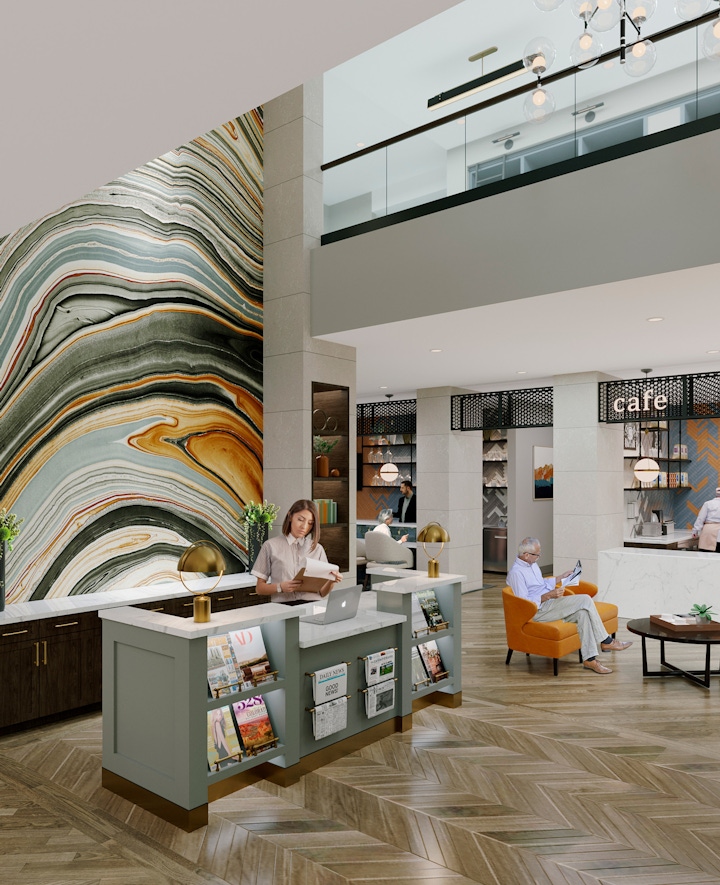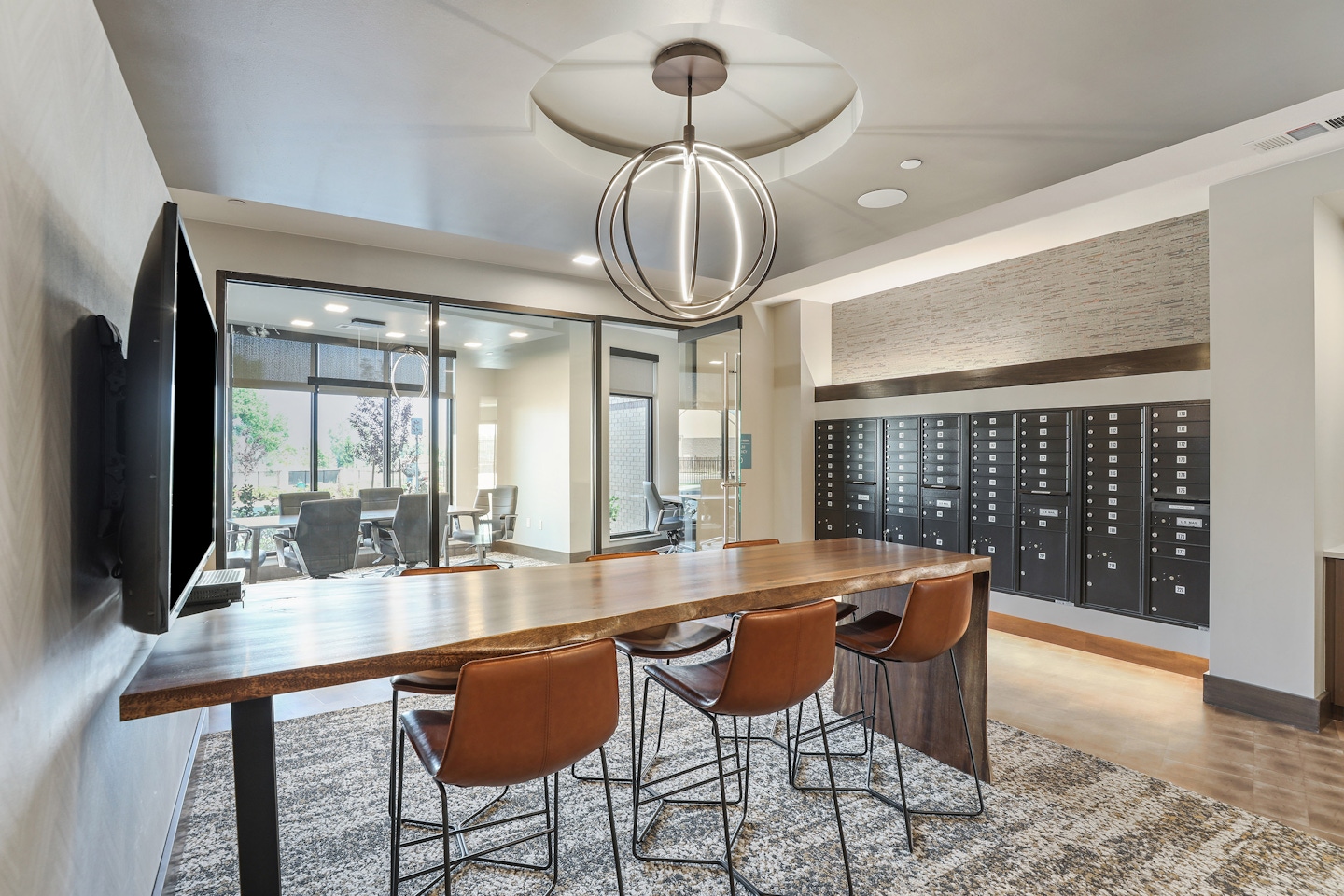Understanding your target demographics’ wants and needs has always been important in multifamily and older adult community design. But over the last decade, an amenities race, combined with a steady stream of cheap, widely available capital for new developments has resulted in a more-is-more approach.
As a result, communities have been attempting to one-up their neighboring competition with shiny new amenities. The trouble with this approach is, once occupied, only a handful of these amenity spaces are being used on a regular basis.
Now that capital is a lot harder to come by and there’s more competition for residents than ever, many operators are facing a reckoning. What really matters in the design of an older adult community? What do residents want and what will they use? How do we allow for resident culture and resident ownership to decide how they want to use and personalize these spaces? And perhaps most importantly, how can we make the absolute most out of every dollar and square foot?

The answer to these questions lies in both a more analytical and ultimately more creative approach. By examining how often spaces are used, at what time of day, and for what purpose, operators (and their A&D teams) can better understand how their individual communities will be best served by design and programming.
Through recent analyses of occupied communities in our work, several themes have arisen when it comes to the kinds of spaces that are – and aren’t – being used.
Out: Single-use spaces. Older adult communities designed in the last two decades tended to have a fair number of single-use spaces. While these might make sense for amenities that are consistently activated throughout the day (a bustling fitness center, for example), in many situations these spaces are sitting unused most of the time. With the ever-increasing cost of construction, the seldom occupied non-leasable spaces equate to some of the highest per square foot dollars.
In the process of examining use patterns ahead of recent renovation projects, the most underutilized spaces typically include single-use spaces like chapels, private dining rooms, and movie theaters with immovable seating.
As operators are looking to update their properties for a new generation, these spaces are typically at the top of the list for renovation. The good news is that with a flexible footprint considered early in the design and the simple change of furniture, the traditional movie theater can be converted into a game room or an event space (even one that can be rented out for holidays), a staff training room, a yoga room and more.


In: Flexible spaces that shift from day to night. So, what are the amenities older adults are seeking out in a community today and how can operators make sure they won’t be locked into a particular use as preferences and needs change over time? The key lies in optimizing adaptability to allow spaces to do double- or triple-duty from morning to night, day to day, and season to season. Through our work with Experience Senior Living at The Gallery at Broomfield, for example, we focused on multiuse spaces early in design with the goal of promoting morning-to-evening activation and encouraging a high level of social interaction and engagement with family and friends. News gathering in the morning over coffee and pastries transforms into a book club in the afternoon with opportunities for chance encounters as residents are coming and going from daily errands. Later, the space transitions to a wine bar – the perfect spot to catch up with adult children or an opportunity for a cozy fireside chat.
In: Designing for staffing needs. Along the same lines of spaces that can do double-or triple-duty, design for older adult communities today must anticipate staffing needs when it comes to the placement of amenities. Staffing remains a persistent challenge for the industry and employing a full-time barista for a coffee shop isn’t always feasible. Rather than leaving that amenity unstaffed (and therefore unusable), we’re taking design cues from hospitality and creating lobby environments that combine multiple functions. A gourmet coffee stand next to the reception, for example, allows staff to transition to support café-goers as needed.
Recognizing how critical it is to ensure staff feels supported, the additional square footage freed up by flexible design allows for the creation of staff-focused environments such as relaxing, light-filled break rooms, proper storage spaces for belongings, wellness rooms, and connections to nature.
In: Wellness-focused design. While it may feel like a perennial buzzword, design for mental and physical health and wellness has tremendous benefits – far beyond marketing – that can create a thriving older adult community.
We tend to look at design for health and wellness on multiple levels, orienting the building and unit design to maximize access to natural light and biophilic elements as well as strategically placing and designing amenities to offer flexibility in programming over time.
We’re also seeing a growing desire to co-locate healthcare facilities and services within active adult communities. We’re programming multipurpose wellness rooms that can flex from hosting an acupuncturist or massage therapist during the day to hosting flu shot or testing clinics seasonally.
No matter your target demographic, the current market necessitates a strategic approach to space and design. By examining how often spaces are used, at what time of day, and for what purpose, we can create communities that stand out without breaking the bank.
