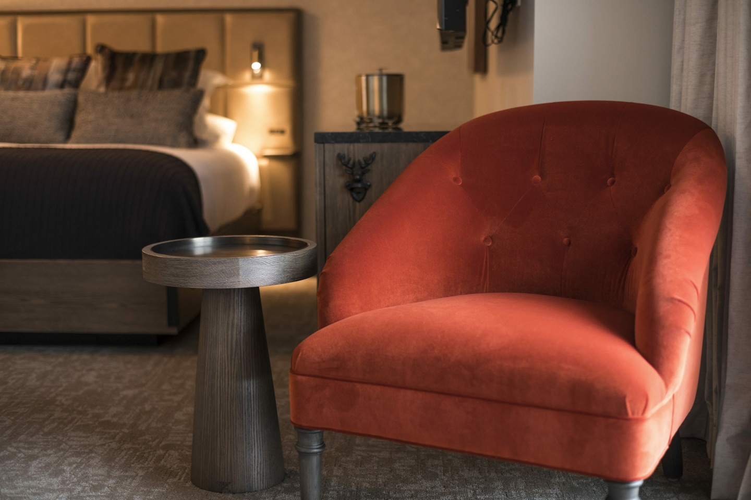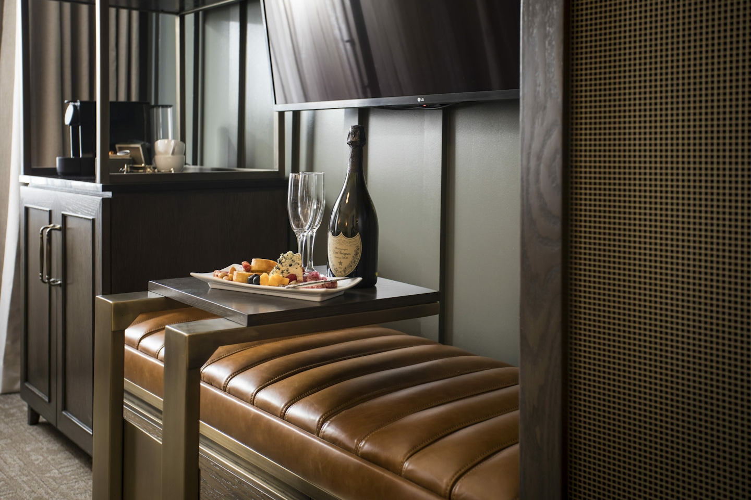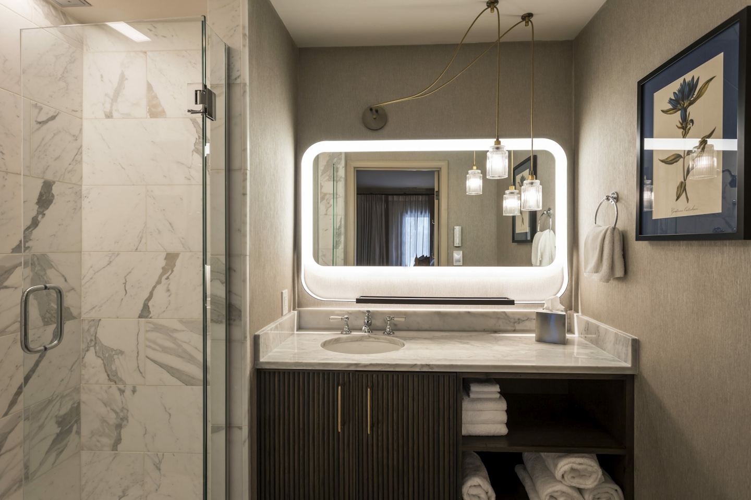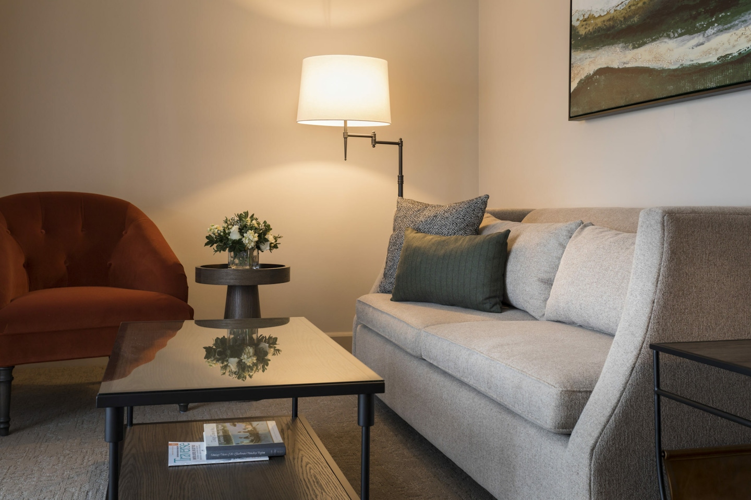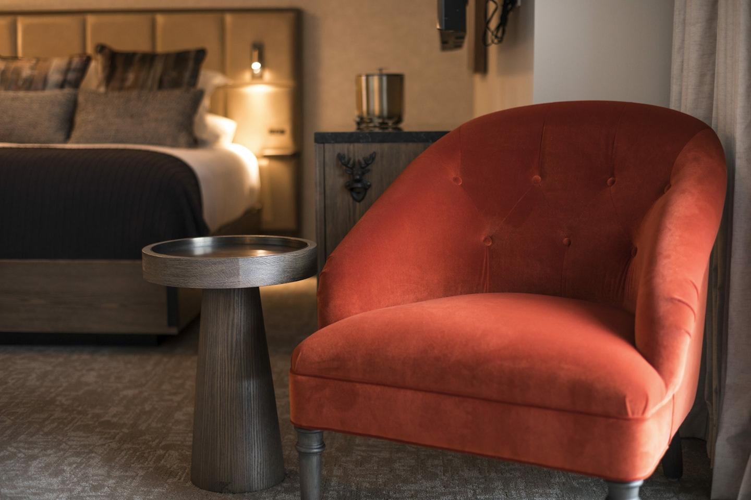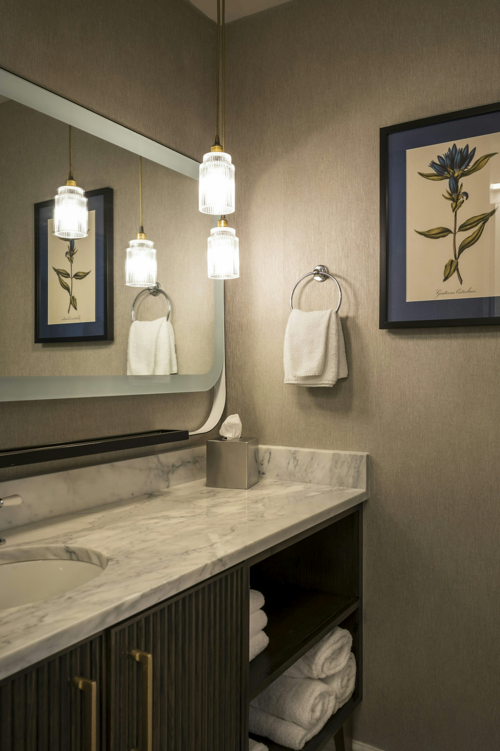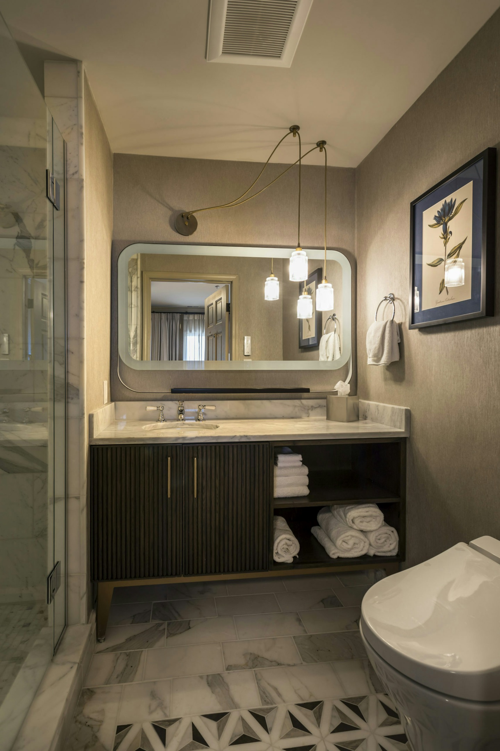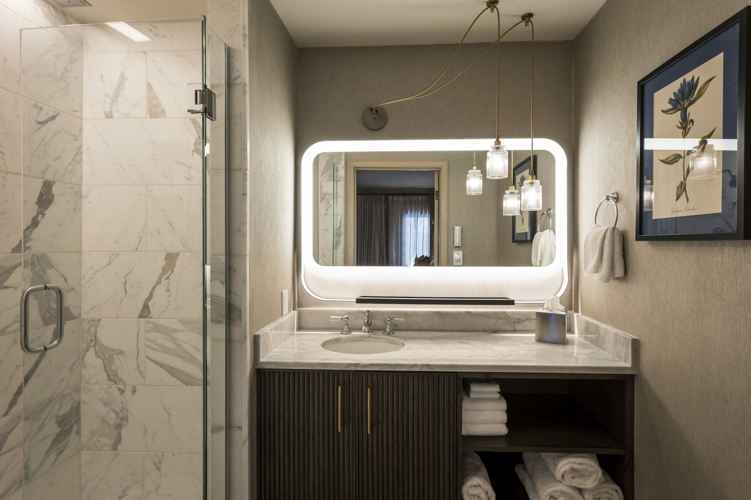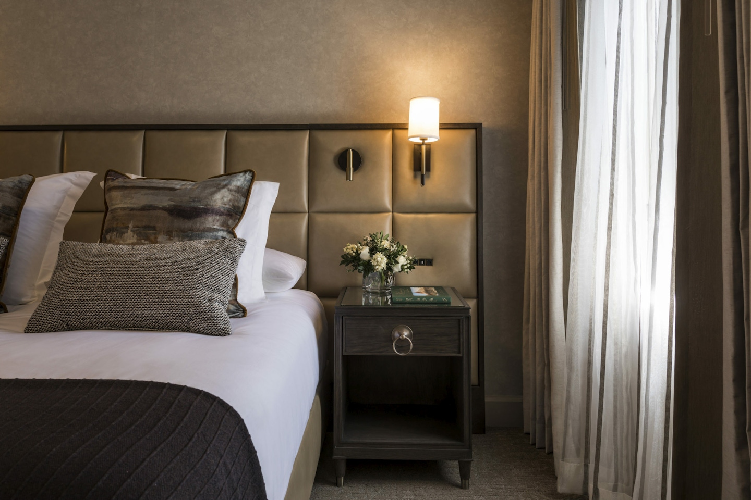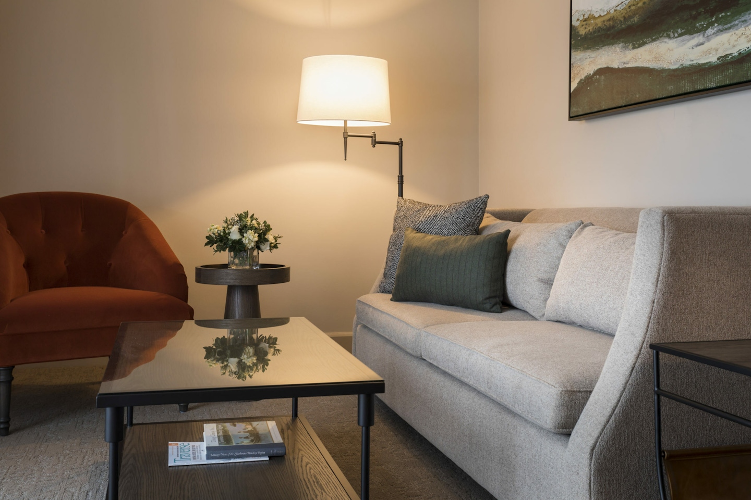After a fire in December 2016 damaged the beloved Boyne Highlands Resort lodge, OZ Architecture was selected to lead the renovation. While the loss and damage to the picturesque 50-year-old main lodge was extensive, it offered a rare opportunity to re-envision the quintessential northern Michigan resort as a luxury international destination. To realize this grand vision, OZ Architecture and the resort’s design team were determined to maintain the charm and craftsmanship of the resort’s original English Tudor style while providing an improved guest experience through a fresh interior aesthetic that is focused on the details.
“Boyne Highlands has been beloved for generations, and we are committed to maintaining that carefree, outdoorsy atmosphere the resort is known for,” said Trang Dang, Senior Interior Designer, OZ Architecture. “The redesign ensures that family traditions will continue while providing upgraded offerings for a new generation of guests to enjoy.”
Like many resorts built in the 1950s and 1960s, Boyne Highlands is a storied location for families and has contributed to generations of memories. Today, many of the people who grew up visiting historic lodges and quaint vacation towns want to go back to recreate memories with their young families, but find the facilities dated and inadequate for modern family living. OZ is working with several lodges and resorts nationwide to upgrade and enhance their facilities for today’s vacationer without losing the charm, ambience and spirit of the original property.
As the photos of a guestroom and suite show, the first phase of this transformation is in motion. Design elements for the 85+ new guestrooms and suites – which have been redefined into several carefully selected lay-outs - feature rich, earthy tones that connect guests to the surrounding landscape. The rooms offer a variety of cozy and nature-inspired textures and patterns reminiscent of the English Ivy that has embraced the exterior for decades, and an array of traditional woods and metals harken to the materials prominent when the resort opened in 1963.


One of the more significant enhancements is a complete redesign and upgrade of the bathrooms. The modern guest bathrooms include frameless glass showers, heated floors, marble tile.
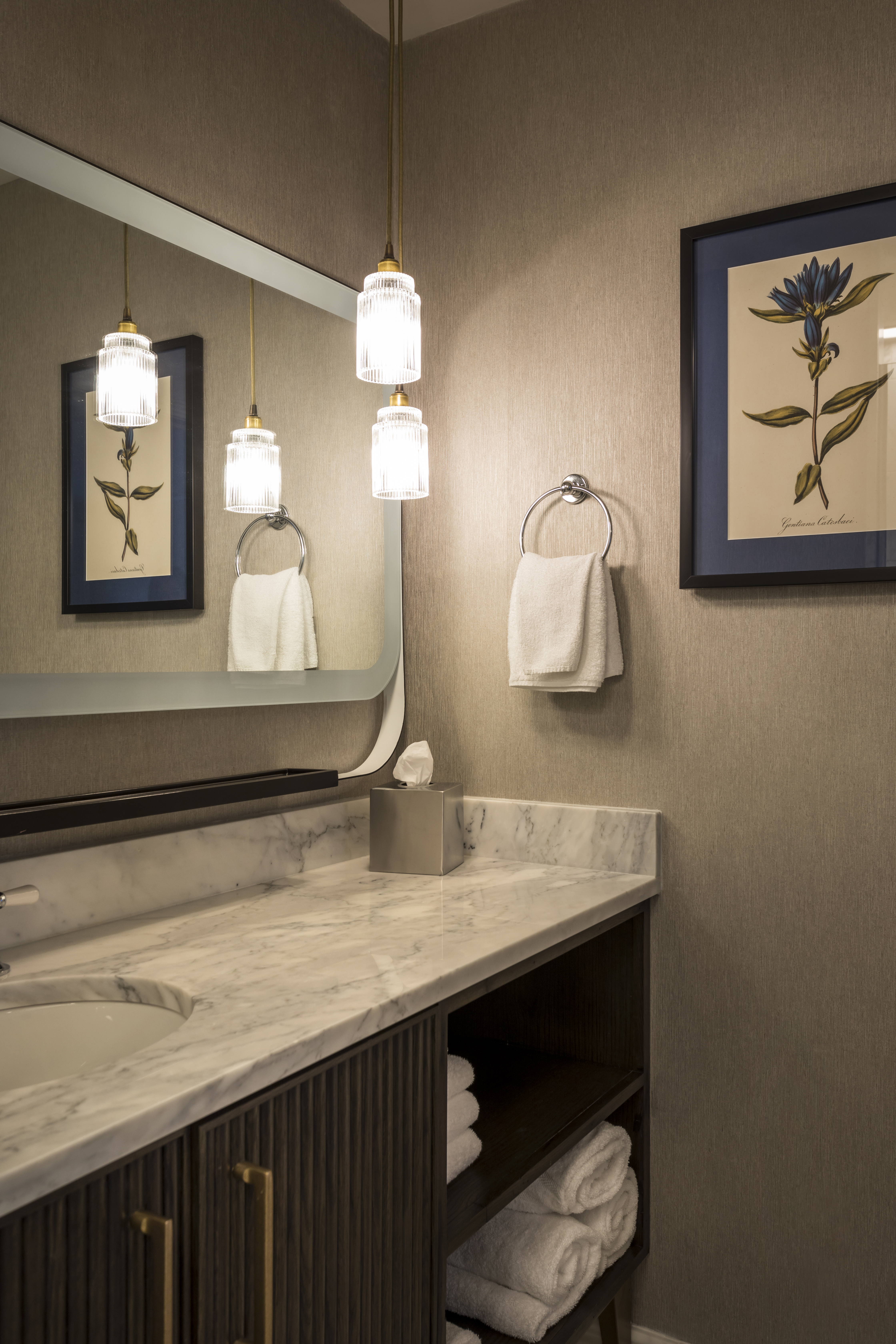

Construction of the newly designed guestrooms in the north wing will begin in January of 2020. Additional renovations in the main lodge will include a multi-level European-style spa and wellness facility, an expanded game room for kids of all ages, re-concepted restaurants with fresh fare, modernized conference facilities, a new swimming amenity and more. And to ensure Boyne’s unique personality and history shine through, OZ designers are adding quirky custom wallcoverings with hidden images of animals one might find in Michigan’s northern forests. Construction of these areas will be phased around high-volume reservation times so families can continue to visit the lodge during the renovations.
