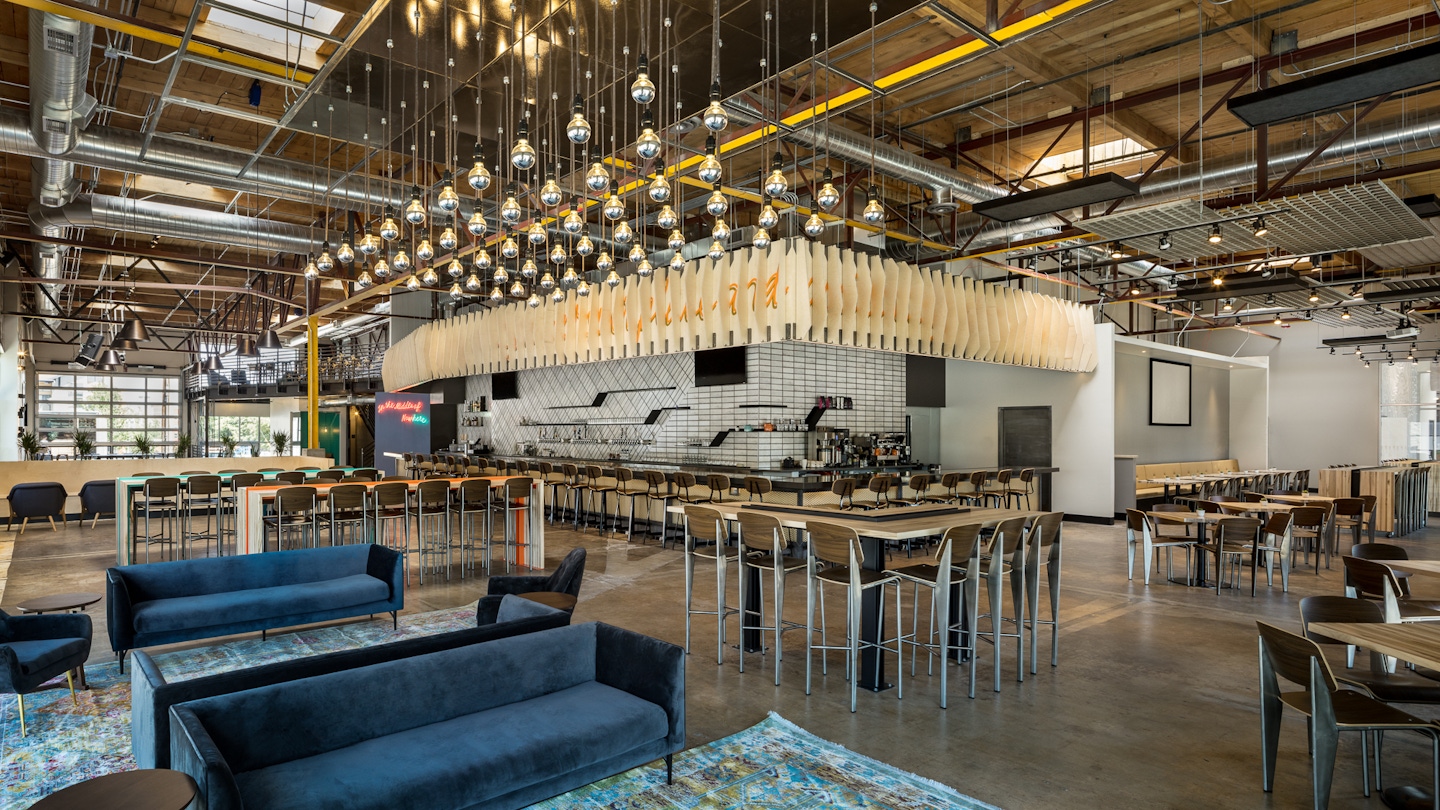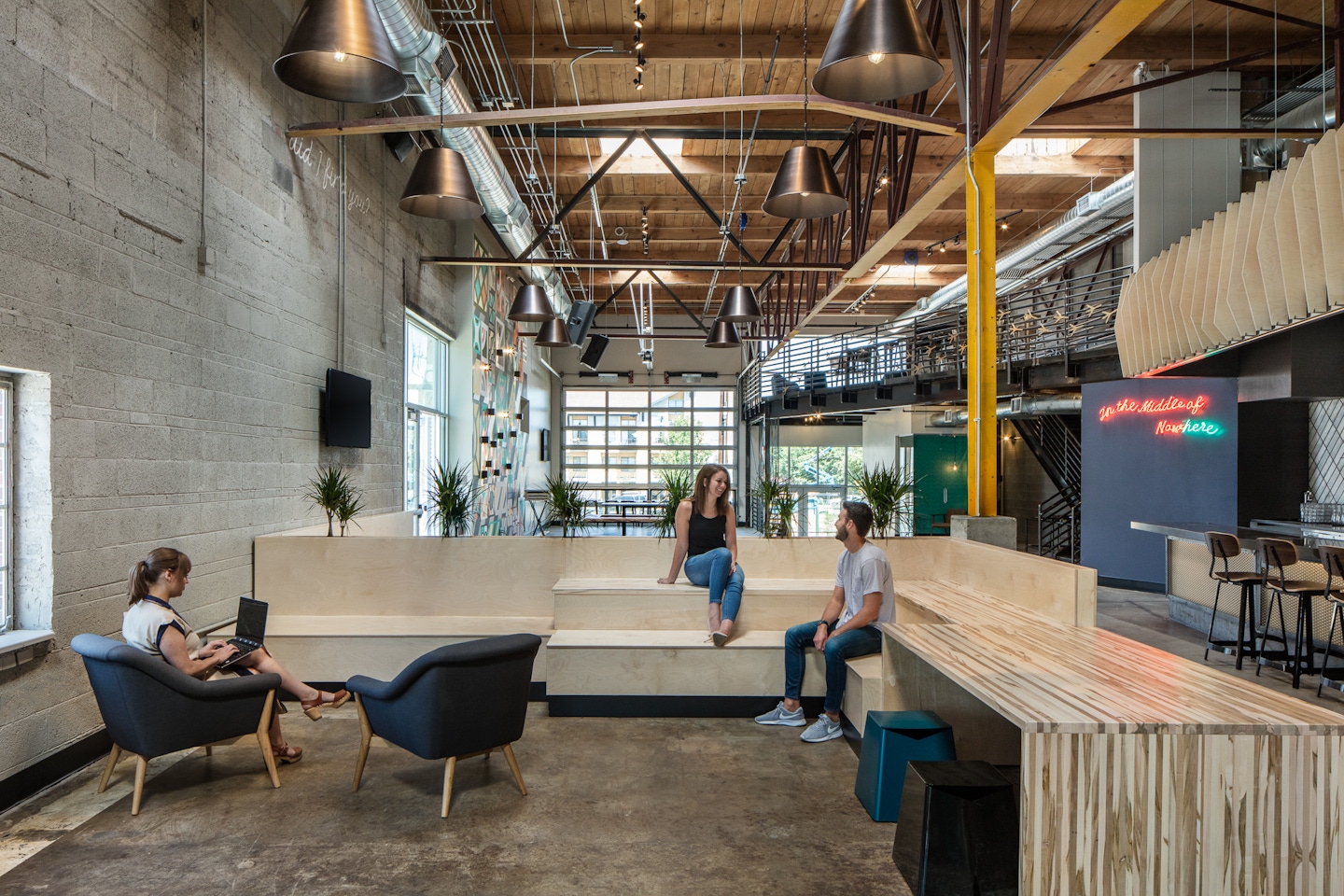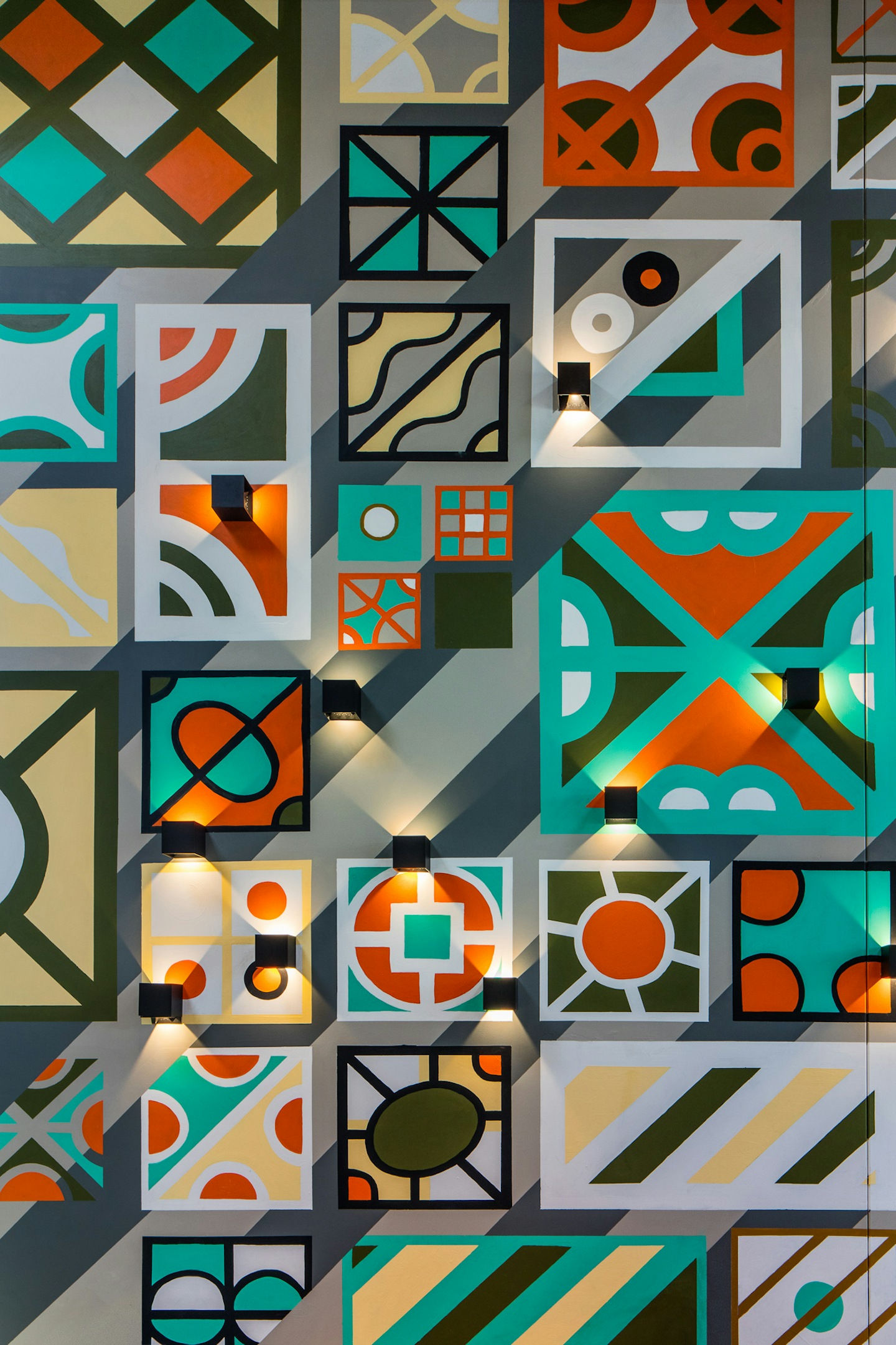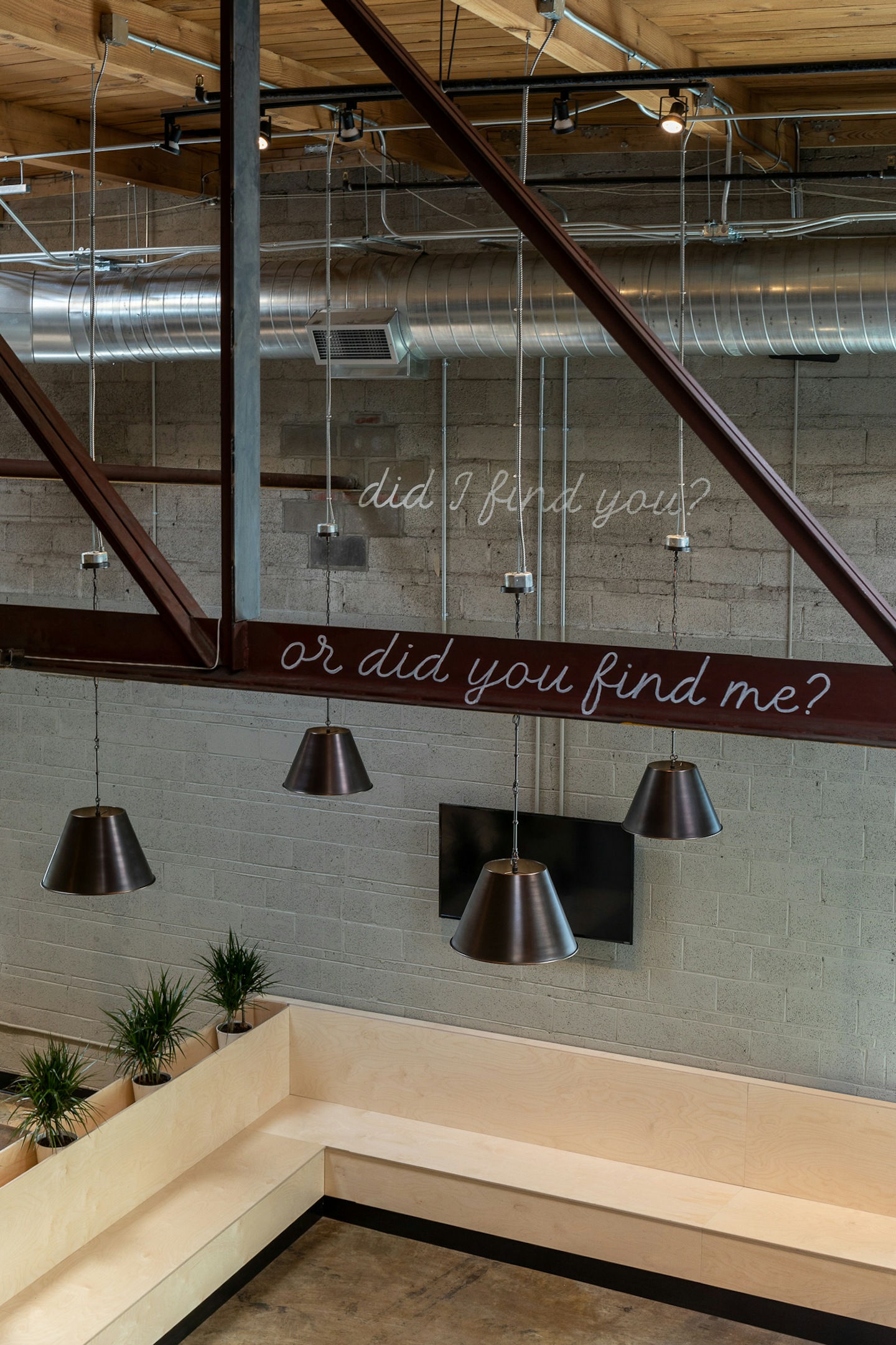Denver is constantly evolving, and we’ve been fortunate to be at the forefront of that evolution by contributing our architecture and design expertise to the changing landscape.
One of these game-changing local projects is the newly opened Improper City, from the owners of Boulder’s Rayback Collective. While similar to the Boulder outpost, the new Improper City (located at 3201 Walnut) takes some of the foundational elements of the Rayback and reimagines them for an entirely new location in Denver’s RiNo art district.
This project involved conceiving and designing a concept that is part coffeehouse, part beer garden, part music venue, part food-truck eatery and part workspace — all within a former HVAC fabrication factory that also houses the new Movement Gym and the existing parking lot at 32nd and Blake across the alley from the building.
It all sounds whimsical and simple, but in truth, OZ Architecture played a key role in guiding the owners through a series of logistical hurdles leading up to opening day. Rebecca Stone, Principal in Charge and Amy Keil, Lead-Architect, were with the client every step of the way, including re-zoning and tier III approvals to project into the public right-of-way, as well as licensing, variances and permitting. Their ultimate goal was adding an open space patio to RiNo that could be within a contiguous liquor license from a building across the alleyway, allowing multiple incubator eateries to occupy the site and changing the face the alleyway where Improper City currently resides.
The trend in LoDo and RiNo has been to activate alleyways as safe, friendly and hip pedestrian spots, often in partnerships with retail and restaurants. Vacating the alley behind Movement Gym and Improper City presented plenty of challenges, from zoning, to liquor laws, to privatizing the once city-owned space. When OZ submitted this concept to the Denver Board of Adjustments, it was unanimously approved. This adjustment to the property allows for the business to open into alleyways, and for guests to take their food and beverages into the open air, cross the alleyway, and enjoy the outdoor patio on the other side.
OZ also approached the Board of Adjustments to get multiple food trucks on one site approved in RiNo, making a case against a few obscure zoning laws that were unintentionally preventing the new development that fits in so well with RiNo’s character.
Enhancing the neighborhood is always our goal, and when it’s a project in our own backyard, it’s extra-special. Applying for city documents and approvals can take a lot of time, and the chance to do that creative (and sometimes exhausting!) work on behalf of our clients in Improper City was one way we helped them bring this project to life.
The final space is a relaxed and authentic gathering place, welcoming foodies, co-workers and social minglers can embrace the RiNo lifestyle and community. Thinking intentionally about indoor/outdoor space, greenery, mixed materials and multiple levels, Laura Hilpipre and Lauren Deffner of OZ Architecture helped design Improper City to achieve a comfortable, flexible, interesting multi-use space that includes a mezzanine, flexible seating, creative and well-designed nooks and crannies—even art and exhibition spaces. Improper City is adjacent to the new Movement Gym and maintains a friendly connection with climbing-themed design elements and gear. Above all, it is firmly rooted in RiNo, a place where we all hope to work, play and thrive for years to come.



