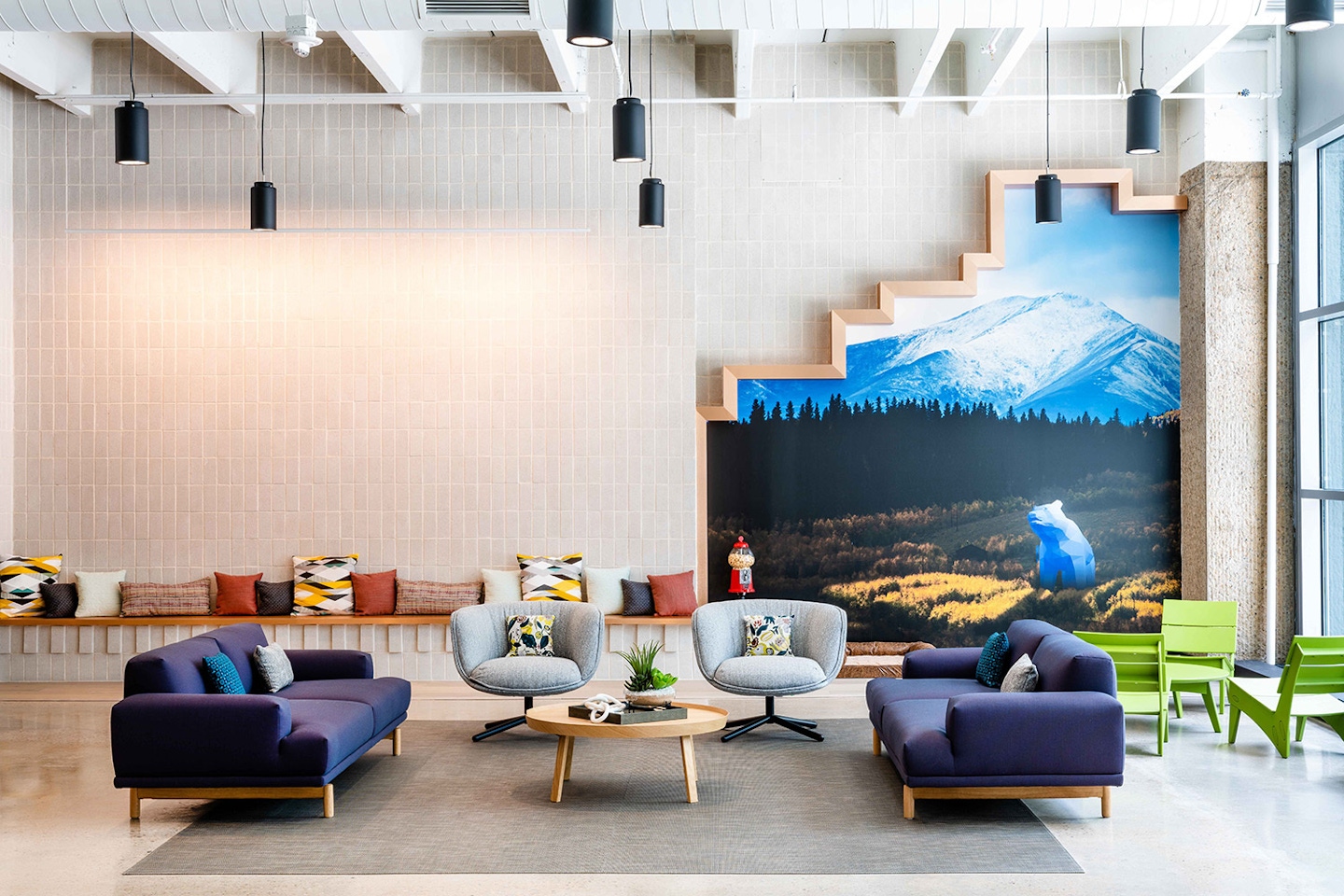As newer, larger, amenity-rich properties pull in tenants looking to draw workers back to the office, owners and operators of older office properties are increasingly looking to reposition their shared spaces to compete.
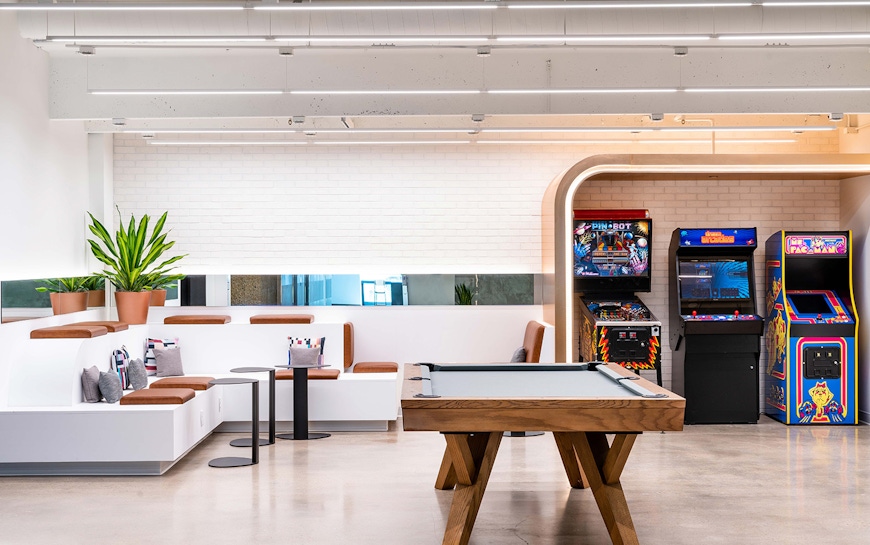
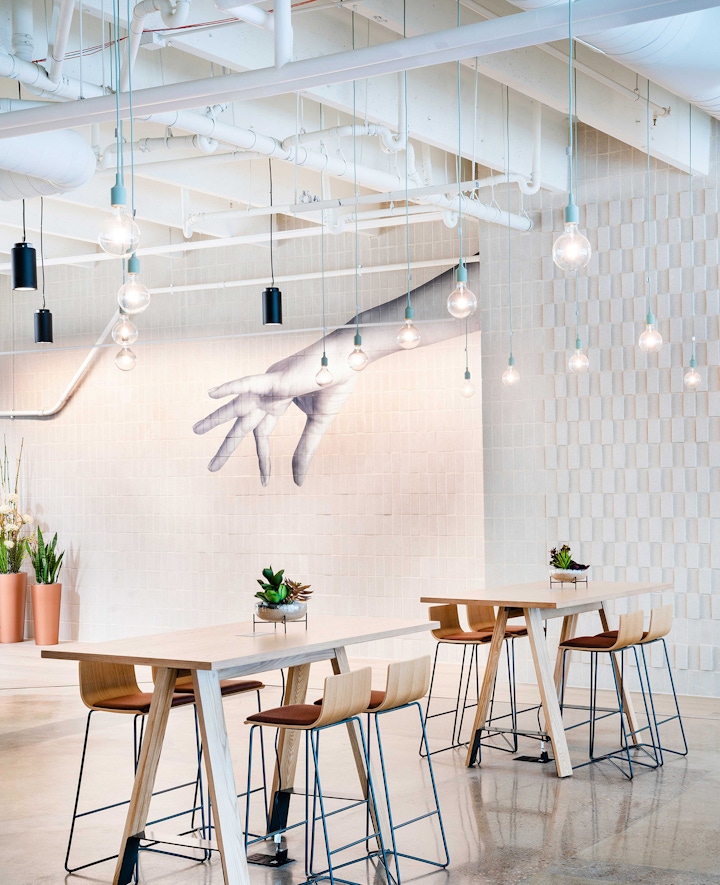
OZ’s Workplace studio has been engaged on a number of recent efforts to transform dated properties in Denver’s central business district to provide tenants, particularly those downsizing their own square footage, with more bang for their buck when it comes to memorable shared experiences and amenities.
Working within finite square footage, the challenge becomes where to pick up space. In many office properties, the lobby is the first place we look. Many older office lobbies tend to look alike (marble floors, security desk, a small seating group) and, perhaps unsurprisingly, they also tend to be largely deserted most of the day. These spaces provide the first impression of a building for many touring tenants. Now, more than ever, they need to shine.
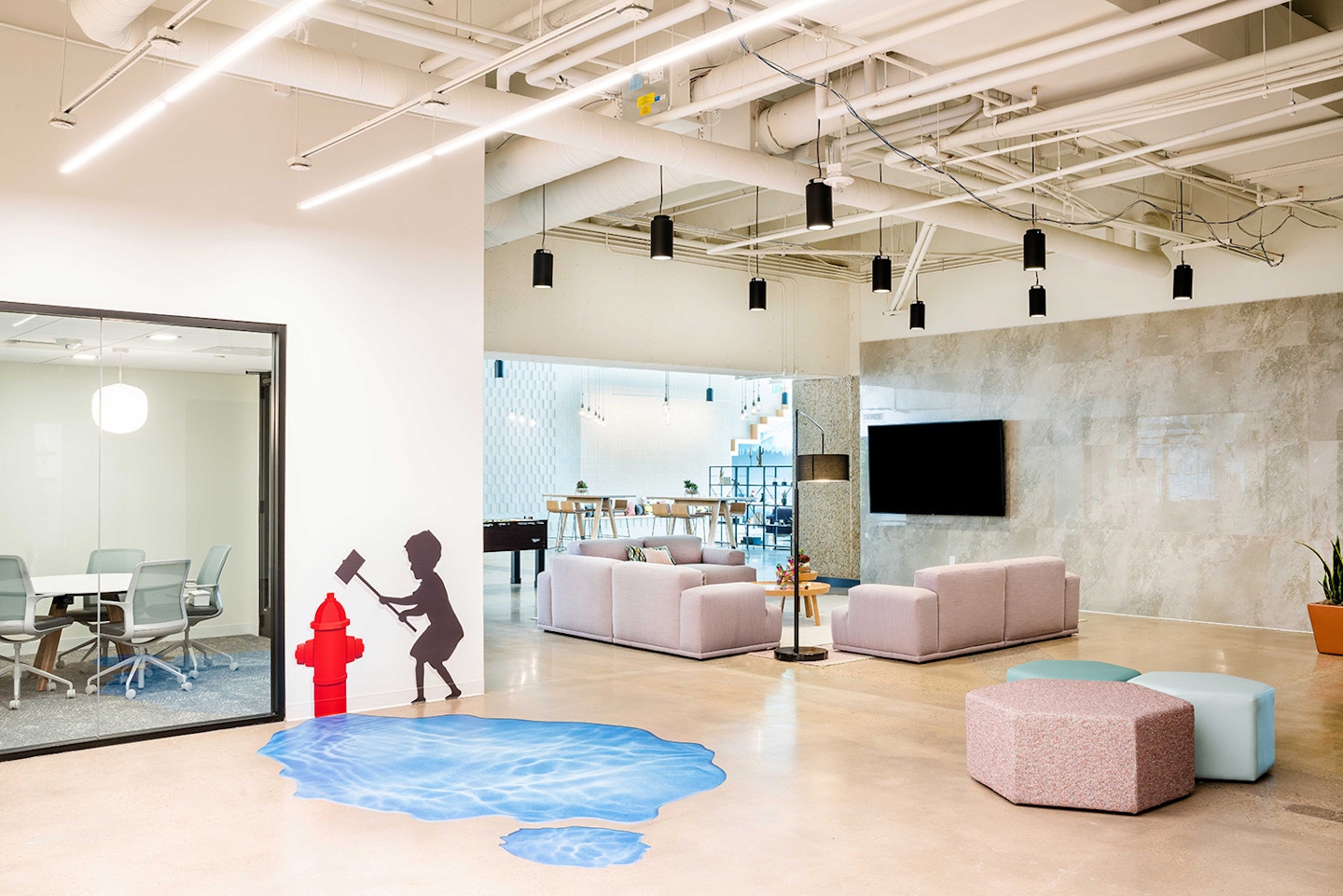
We covered two such projects in the latest issue of Colorado Real Estate Journal – 1660 Lincoln and 17th and Larimer. While the look and feel are entirely unique to each space, both reflect a goal of maximizing the flexibility and utility of previously neglected lobby spaces from morning to night, creating exciting, activated and unforgettable destinations.
At 1660, in particular, we took a playful approach that incorporates an extensive and multifaceted art collection to create memory points for visitors (along with several highly Instagrammable moments).
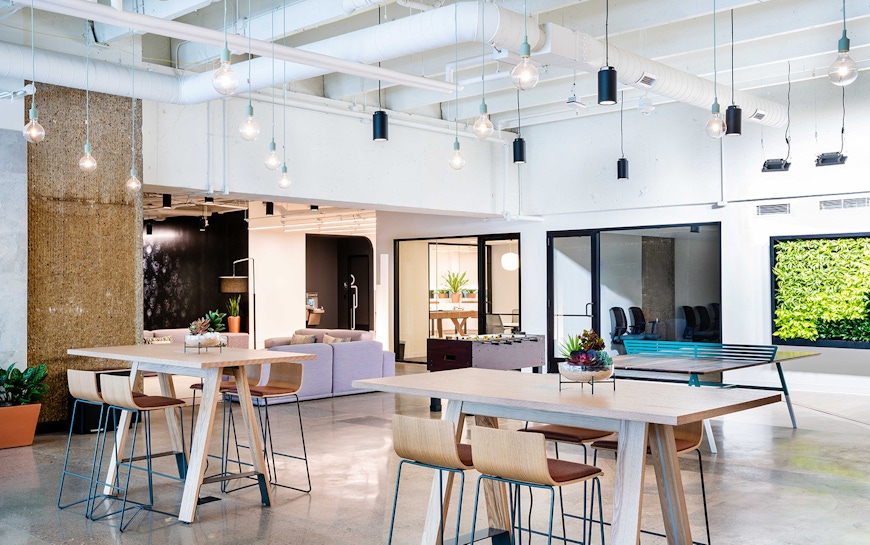

Here's a look at the finished space at 1660 Lincoln, and you can visit Colorado Real Estate Journal for the full details on our repositioning efforts in both spaces. To learn more about our office and workplace capabilities, head over to our portfolio.
