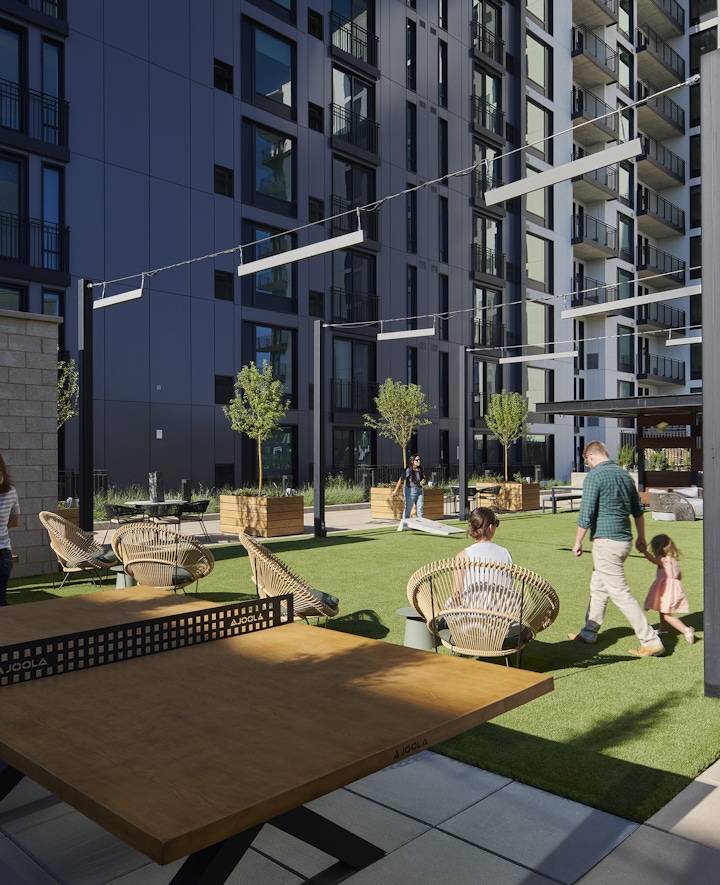Skyline at Highlands sits on the prominent site in Denver’s Lower Highlands (Lo-Hi) neighborhood. It brings a new take on modern living to Denver just west of the downtown core business district and north of the newly master-planned stadium district.

This project is designed to create an appropriate, engaging street-level experience consistent with the neighborhood context. The massing design took advantage of key view corridors to the Denver skyline to the east and the front range mountains to the west. The shape of the building helps to frame these views and brings the massing down with pockets so that the building is not seen in its totality from very many angles and never from the pedestrian view. The building façade is articulated with materials and patterns that are abstract interpretations of an art movement known as De Stijl (“The Style”) from Piet Mondrian, a painter and an influential leader in the development of modern abstract art. The concept was that the building would become an art piece in three-dimensional shapes. Active pedestrian entries are placed at two locations and include large lobbies with a gathering space for residents.



Unique amenities at Skyline include art and music studios, a spin room, a dog grooming area, a top-floor event space with sweeping city views, and a gear-rental shop, which offers all sorts of items to check out, from Kayaks to games and 3D visualization goggles. Highlights for residents include a third-floor amenity deck with an outdoor pool, a large fitness area, a yoga studio, an elevated dog park, and two courtyards with soft seating for gathering. The building has studio, one, and two-bedroom units featuring modern finishes and spacious living areas.
Ten units were set aside as the building opened for the education community, and it currently houses Denver Public School teachers rent-free for a year.



