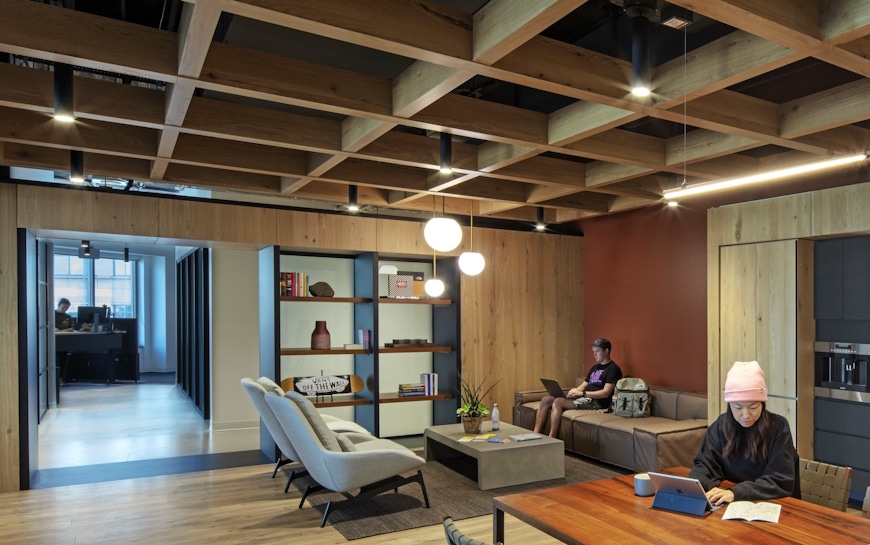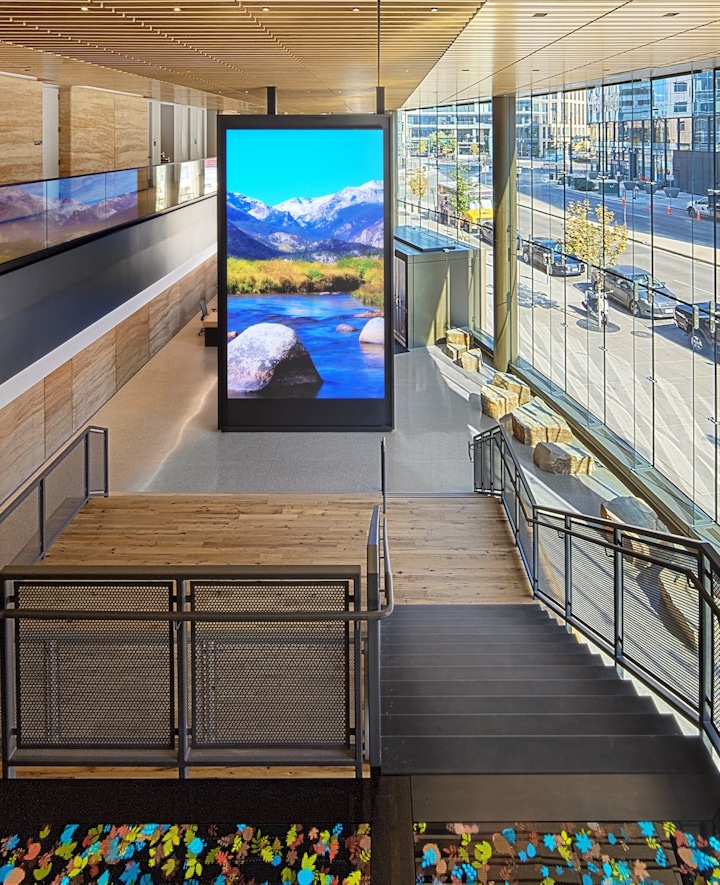All design is not created equal. As your partners in creating extraordinary spaces, OZ Architecture is pulling back the curtain on the data behind the design, providing you with the intel you need for your next project. This month, we’re giving you an inside look at VF Corporation’s new space.
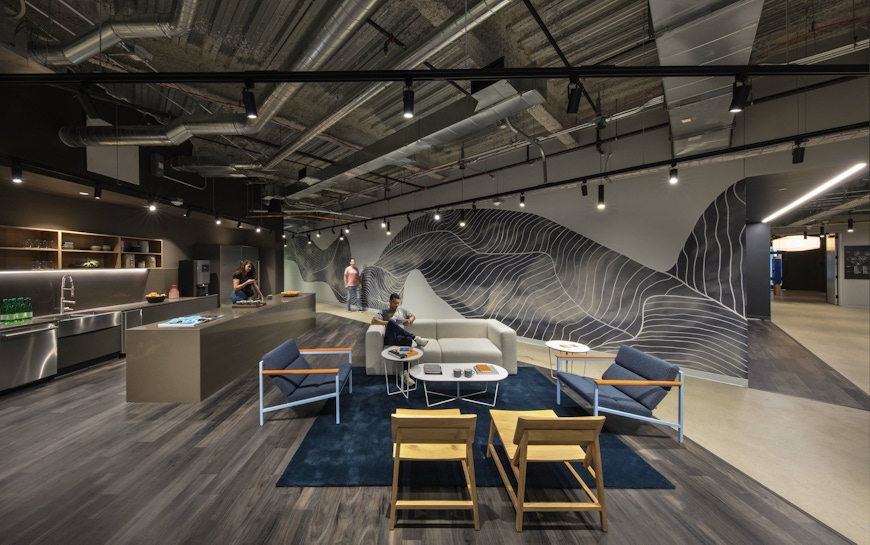
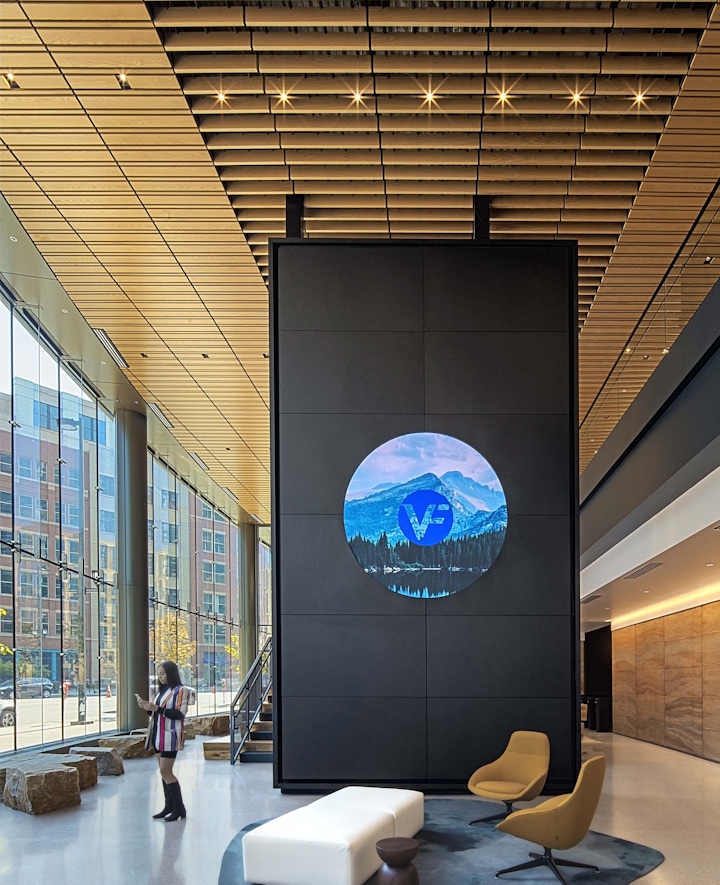
Location: 1551 Wewatta St, Denver, CO 80202
Square Footage: 280,000 sf / 10 Stories
Design Duration: 7 Months
Construction Costs: $45 Million
Furniture Costs: $25/sf
Construction Duration: 16 Months
Sustainability Elements: LEED Platinum
Office Layout: VF is approximately 53% dedicated, individual space (ie. private office or workstation) 23% open collaborative space (ie. breakout meeting, open lounge) and 24% closed collaborative space (ie. meeting rooms, phone rooms).
Awards: ENR Best Project: Tenant Improvement; LEED Platinum Certified; FitWel
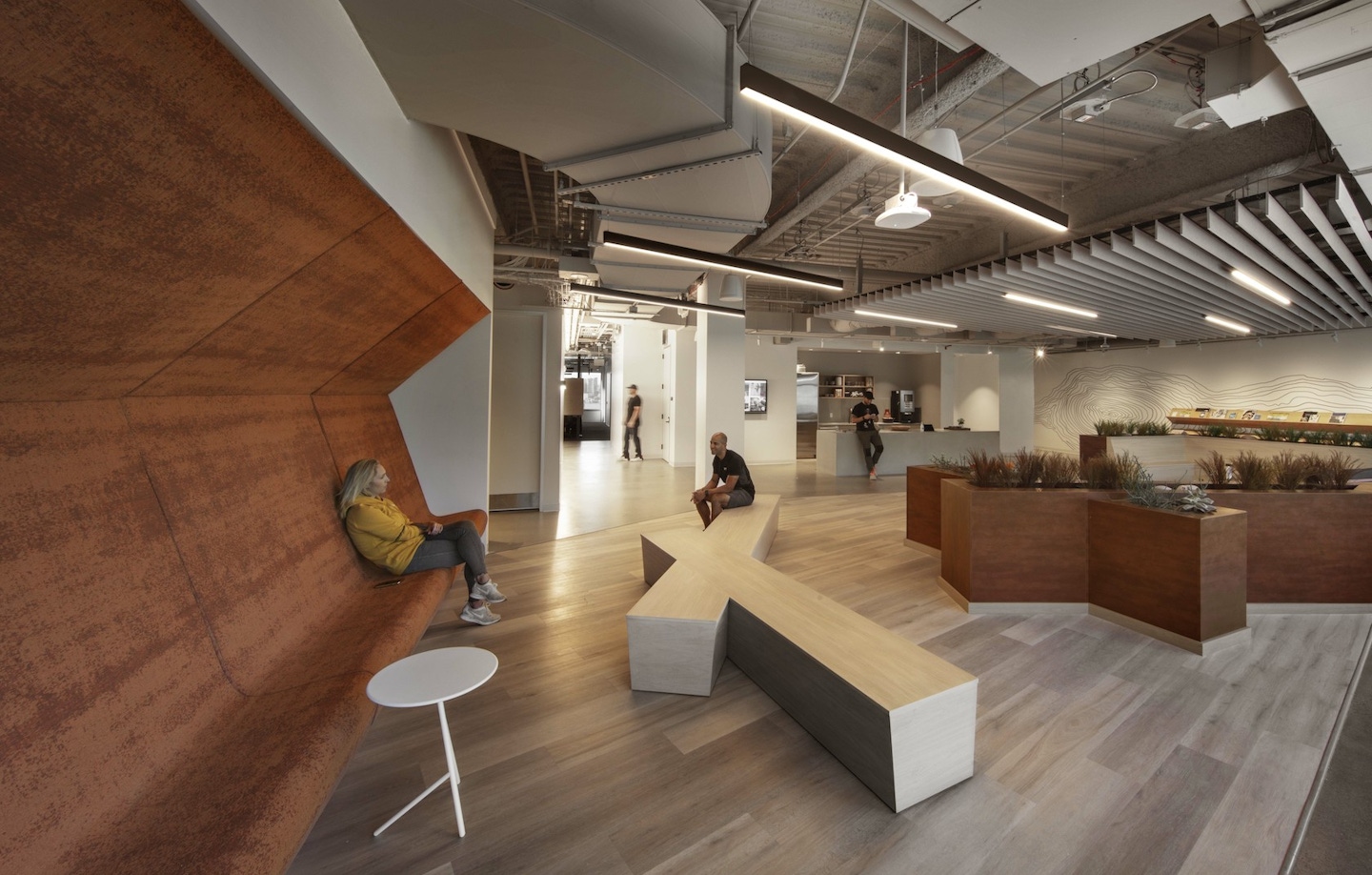
OZ Architecture was engaged to build out the new world headquarters for VF Corporation in Lower Downtown Denver (LoDo). VF Corporation is a global leader in branded lifestyle apparel, footwear and accessories, and the parent company of iconic brands such as The North Face, Smartwool, Jansport, Altra, Eastpak and many more.
Their new world headquarters was an opportunity to co-locate five of their brands under a single roof, alongside their Global Innovation Center for Technical Fabrics and Digital Lab.
Designed in partnership with RAPT Studio, OZ Architecture helped VF Corporation realize a vision for a dynamic, collaborative working environment where their business, brands and employees would thrive.
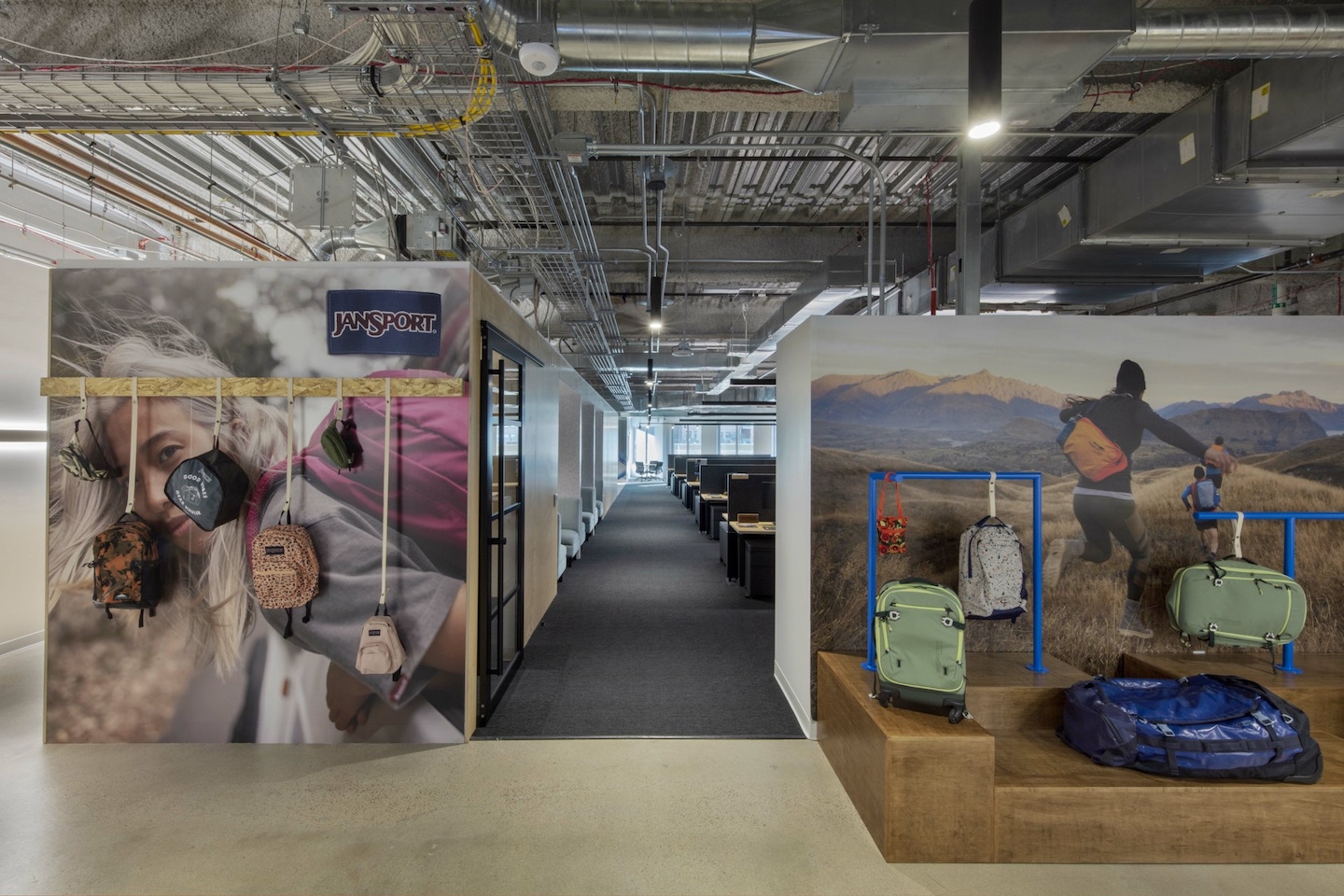
VF Corporation’s new headquarters is more than an office, it’s a living embodiment of their brand and their values. They wanted a design that was sustainable, highly functional, visually inspiring, and reflective of the active, outdoor lifestyles that their brands enable consumers to enjoy.
To that end, the design features unique elements such as a massive two-story climbing wall that greets visitors as they enter the lobby alongside large boulders designed for sitting. The lobby also features a rammed earth wall, constructed on-site, to further blur the lines between indoors and out. A specialized chamber allows team members to test gear at any altitude and state-of-the-art diagnostic tools aid in measurement of performance and biometrics. A grand new interconnecting stair provides access from the ground floor to a 4th-floor cafeteria that leads to an outdoor patio offering sweeping mountain and city views.
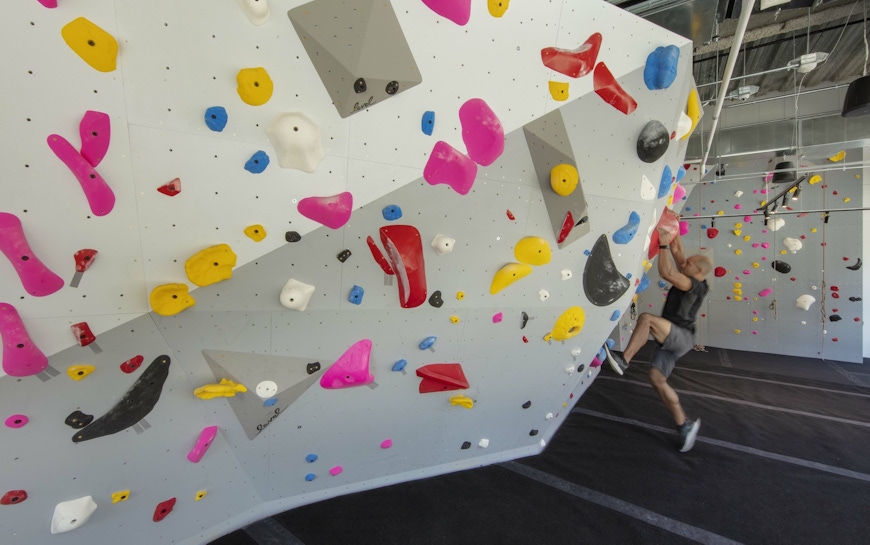
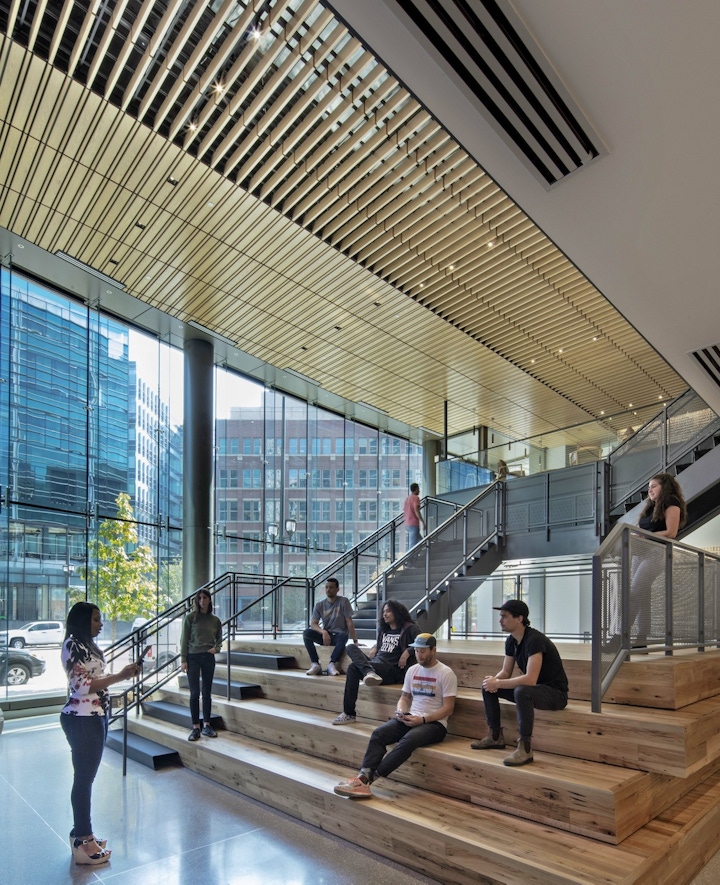
The stairs on this project presented both challenges and opportunities. We punched a new interconnecting stair between all floors in the building to facilitate additional flow between brands (using a design inspired by El Capitan Mountain). In the main lobby, the stair is designed as free-floating element, which created significant structural challenges – particularly within the budget – but ultimately supported a more collaborative environment in line with the client’s brand.
We supported VF Corporation in overcoming the project biggest challenge, which was achieving LEED Platinum with a core and shell that were not designed for that level of sustainability. This effort required intense coordination between our architecture and design teams and the construction partners and sub-contractors, along with extreme attention to even the smallest details of the design to exact the necessary efficiency. Ultimately, the project was awarded both LEED Platinum and FitWel certifications.
OZ Architecture is now working with VF Corporation on The North Face Retail Mock Store on the 5th floor of the building. We are also helping them with a photo studio remodel and a footwear performance lab at their LAB building at 3060 Brighton Blvd. We look forward to sharing more on the project down the road!
