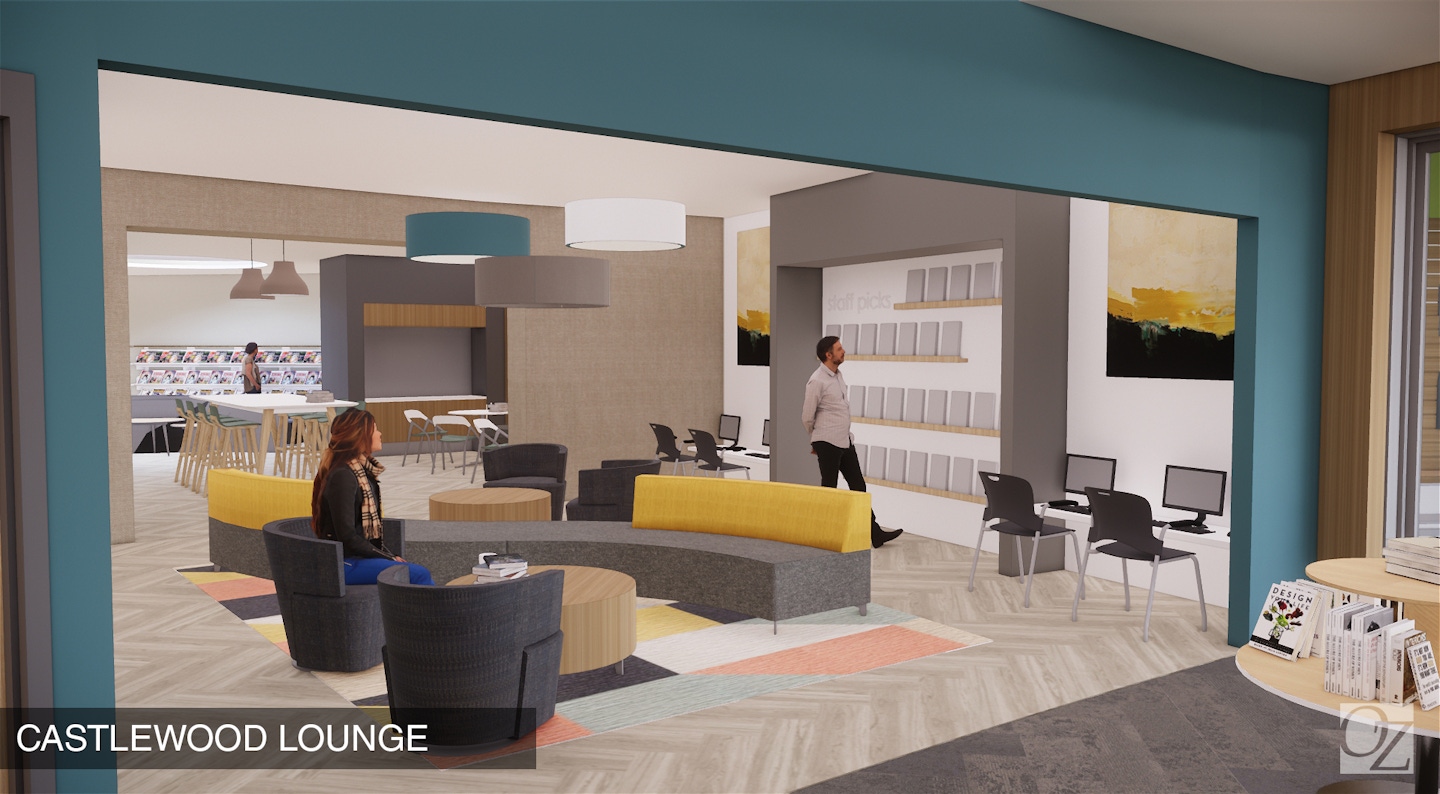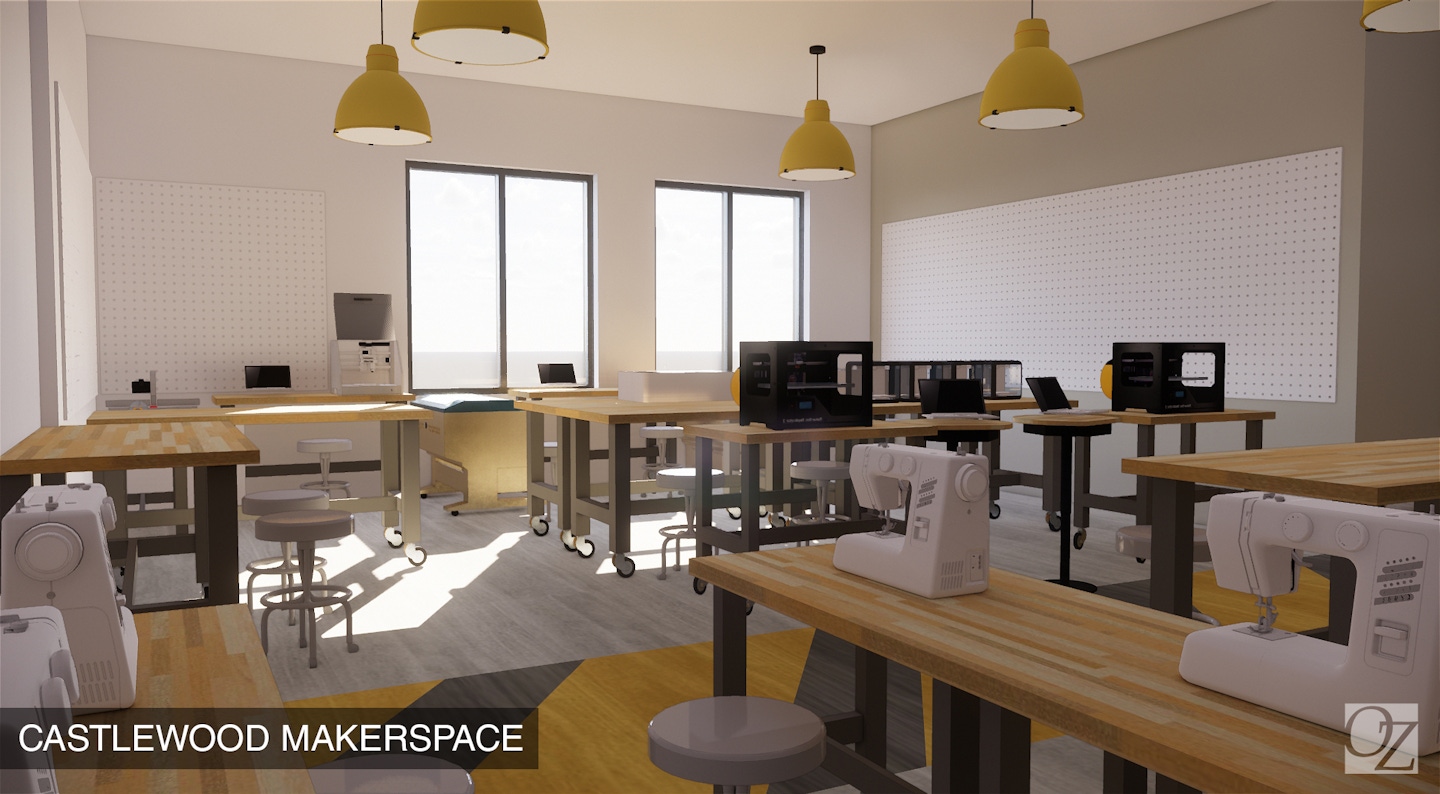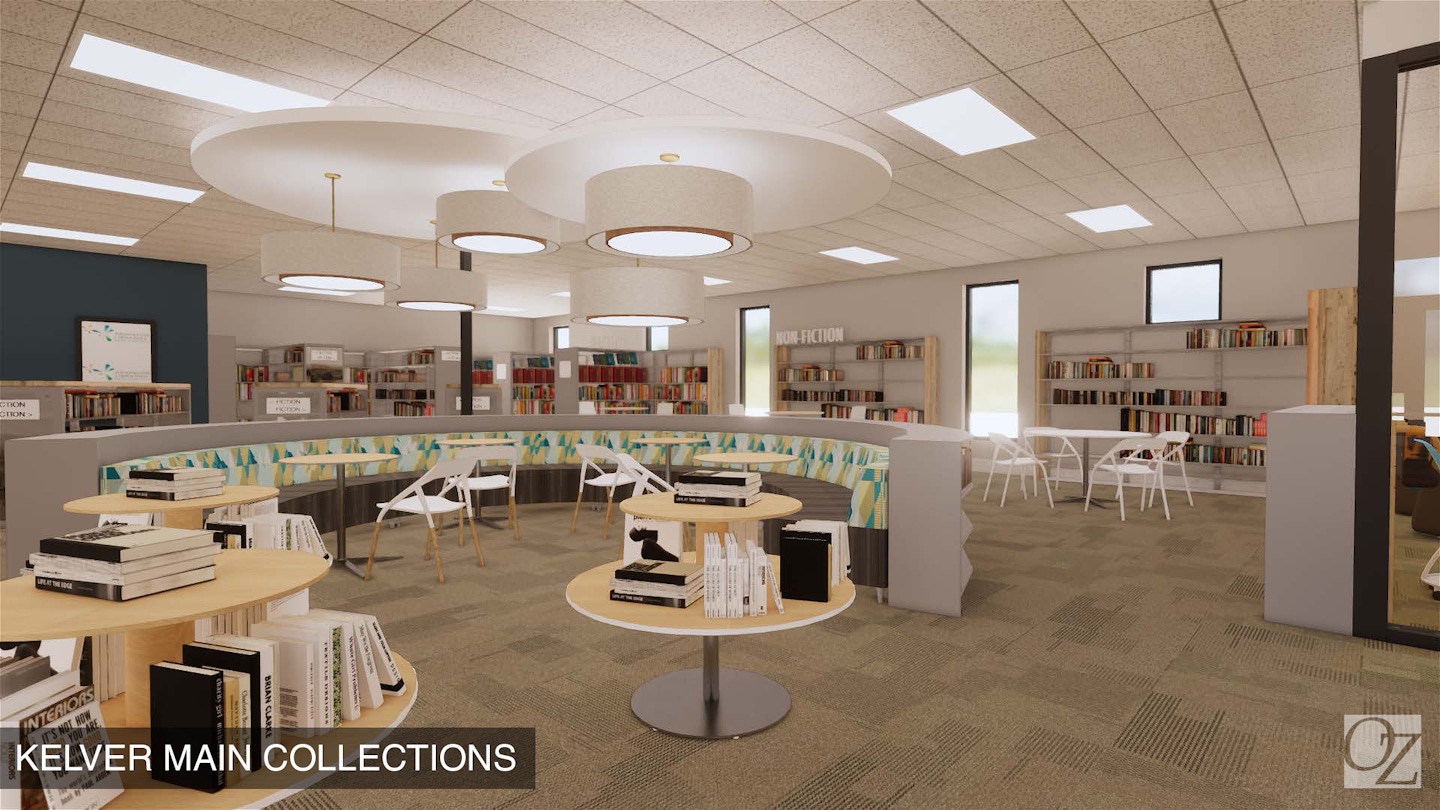The Arapahoe Libraries has hired the design-build team of OZ Architecture and Adolfson and Peterson to design and build a new state-of-the-art Kelver Library in Byers, and to renovate the existing Castlewood Library in Centennial. At each location, the new libraries will continue to serve as community gathering places, giving residents of all ages a core space for the pursuit of learning, innovating, and connecting with ideas and people.
"Libraries need to be much more than places to borrow books," said Justin Gerze, project lead and associate, OZ Architecture. "They are nerve-centers for life-long learning. Our library designs are intended to stimulate creativity, exploration, discovery and understanding across a variety of mediums and ages. Each location is specially tailored to the residents who live and use the library to give them their unique community flavor, while fostering continuous education and interaction."
"It was critical to us that our new locations remain inclusive and truly accessible to all while creating spaces that serve a variety of programming and uses," said Oli Sanidas, executive director, Arapahoe Libraries. "At both libraries, we'll have resources to foster family engagement, teach STEM concepts, and serve work-at-home or telecommuters, and much more. We're grateful to our community members who have supported and participated in the design process leading up to now, and we're excited to bring these new libraries to life in the coming year."

Kelver Library – Byers, CO Expected to begin construction in late 2019, the new Kelver Library will span 10,000 sq. ft. and fit seamlessly into the growing residential neighborhood while still distinguishing itself as a centralized community space. Working from an extensive set of public comments and community meetings in which local residents shared their preferences and ideas for the library, OZ designed the space to include features and amenities to meet the specific needs of the area's residents, from young children to teens to seniors.
To welcome visitors, Kelver Library will feature a large outdoor plaza that doubles as a community event space. The library entrance is a sunny open area designated as the "living room" of the building, complete with coffee vending, soft seating for groups or individuals, and an indoor/outdoor fireplace. Beyond the living room are several specialized areas, including a separate room for teens to study, collaborate and socialize outside of school and which includes thoughtful details such as backpack storage and device charging stations.
The children's area is designed to stoke exploration and creativity, with elements that mimic the natural outdoor landscape of Byers and encourage family reading. Two additional multi-purposes rooms include uses as "makerspaces," where residents can participate in craft and innovation programming using tools such as 3D printers and hand tools. Throughout the library, the aesthetics and materials celebrate the community, with a feel that is rustic and earthy, speaking to Byers' rural roots, its history and its bright future.

Castlewood Library – Centennial, CO Originally built in the early 1980s, the 18,000 sq. ft. Castlewood Library in Centennial will be renovated in 2020 to open closed-off areas, substantially brighten the space and energize under-used nooks throughout the large, single-story building. While retaining the same shape, new pathways and efficiencies within the staff spaces lend themselves to new uses and viewpoints for patrons.
Castlewood's distinctive cone, which is visible from Arapahoe Road, will become a used bookstore, a magazine reading area and feature a vending machine for coffee and other beverages. Enlarged windows will bring much-needed natural light into the main circulation room and reading rooms, and the installation of a dynamic streetscape exterior will breathe new life into the façade.
Inside Castlewood, the transformed space will create a more open, day-lit entrance, while a new meeting room and study areas will offer a variety of uses for groups. The updated children's area will have specialized feature walls and fun design elements to harness the power of play and create a whimsical interest. Elements such as a child-sized door encourage discovery and help children explore color, form, scale and texture.

Finally, the state-of-the-art makerspace will be doubled and have its own distinctive identity, both on the interior and exterior, giving library patrons a more noticeable, welcoming path to it. With its connected outdoor area, the makerspace will encourage guests to get creative with power tools and art, further expanding the traditional sense of what a library is.
"For decades books were the focus of the library, but today that's simply not the case," continued Gerze. "Whether it's attending a lecture series, watching a how-to video, practicing a new craft, collaborating on a research project, or simply reading together parent-to-child, learning and discovery take place. These new libraries foster that thirst for knowledge in us all regardless of how we're learning or what our age."


