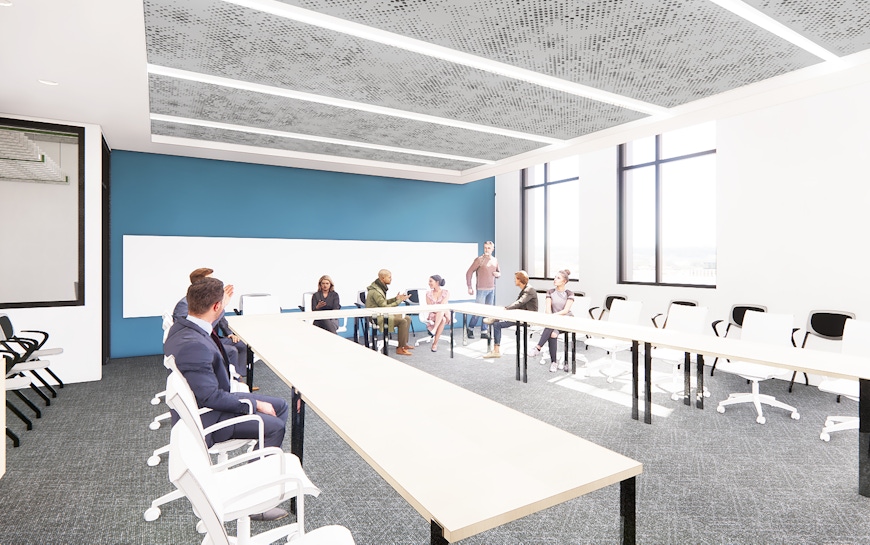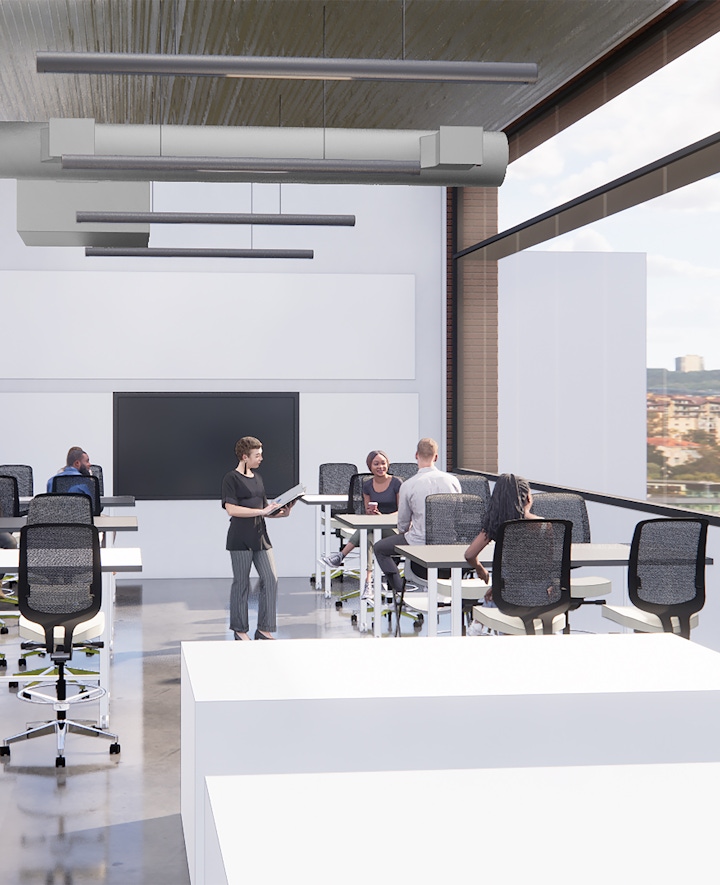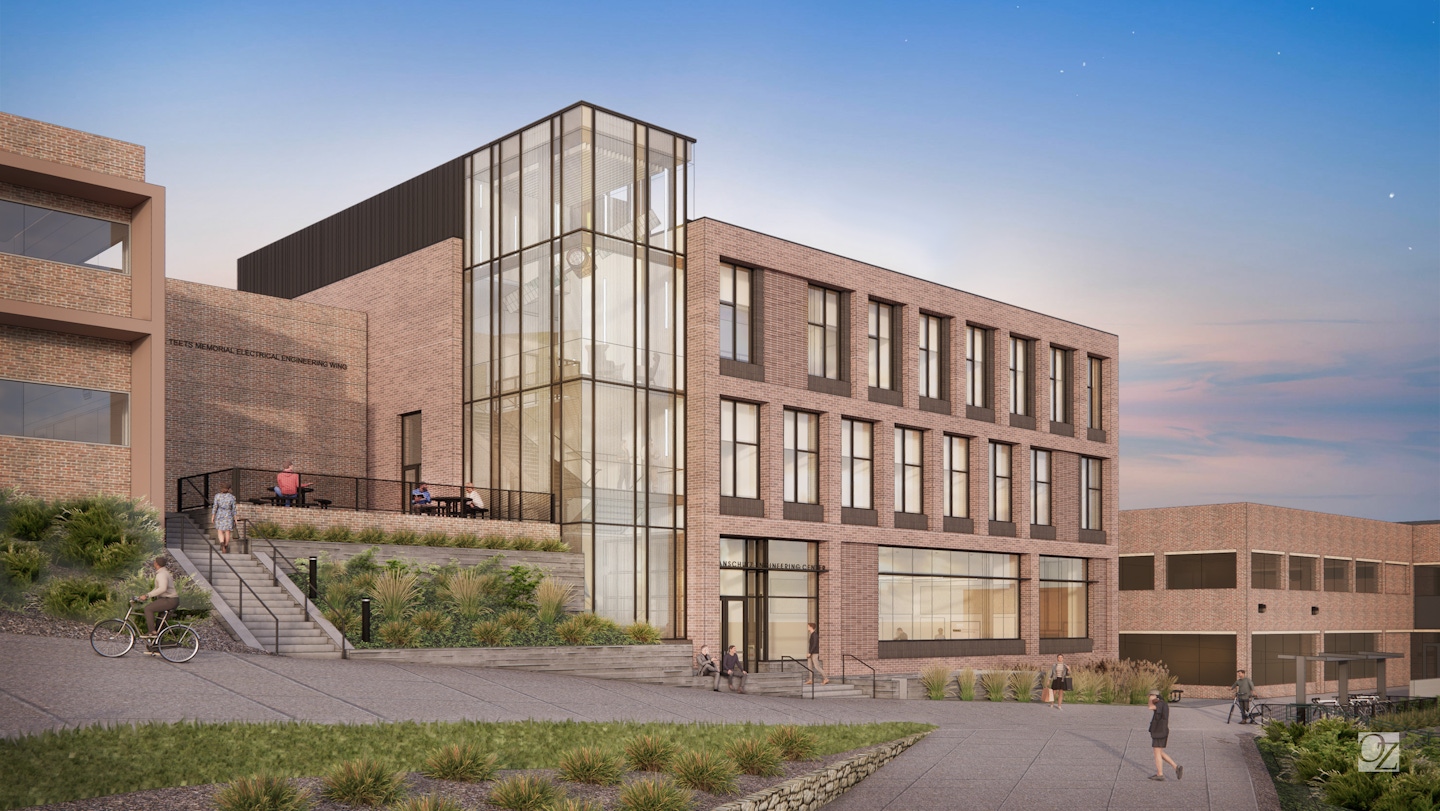New OZ Architecture-designed College of Engineering and Applied Science Lab will support next generation of technical innovators.
COLORADO SPRINGS, Colorado (Aug. 27, 2022) – The University of Colorado Colorado Springs (UCCS) College of Engineering and Applied Science, together with The Anschutz Foundation, project architect OZ Architecture and general contractor GH Phipps, celebrated breaking ground yesterday on the new Anschutz Engineering Center on the UCCS campus.
The 21,000 square foot facility is part of a two-building project that will also include a Design and Prototyping Center constructed behind the current Engineering and Applied Sciences (EAS) building. The Anschutz Engineering Center will include state-of-the-art lab space, classroom facilities, an executive conference room, and faculty offices. This project will be the centerpiece in the College’s effort to build the next generation of the technical workforce.
“Remaining competitive as a nation requires that we meet demand for a highly skilled technical workforce,” said Don Raburn, dean of the College of Engineering and Applied Science. “Many of our graduates have immediate employment opportunities right here in Colorado Springs, particularly in the growing areas of aeronautics and astronautics. With this new building, we will be able to expand our academic programming in these fields and empower our students with hands-on learning opportunities. We are deeply grateful to the Anschutz Foundation, the CU Foundation and our partners for making this game-changing project possible.”
The new building will expand the College of Engineering and Applied Science’s student capacity to 2,500 students by 2026, as well as grow the College’s teaching capabilities, allowing for new types of research to advance health, welfare and prosperity through engineering. The building will offer laboratory instructional spaces, classrooms, faculty offices, faculty research space, and student common areas.
“The Anschutz Foundation is supportive of this effort because it will create graduates in vitally important expanding and emerging fields critical to the future of our city, state, nation and world,” said Christian Anschutz, President of The Anschutz Foundation, which provided a substantial donation for the construction of the project.
As the design architect on the project, Denver-based OZ Architecture was tasked with ensuring the new building seamlessly integrated into the existing campus, provided new levels of connection to the nearby Engineering and Applied Sciences (EAS) building and served as a showpiece to demonstrate the University’s commitment to next-generation learning environments. The building is additionally designed to achieve LEED Gold certification, in line with UCCS’ Strategic Sustainability Master Plan.


“Drawing on our experience in both higher education and workplace design, we worked with the College of Engineering and Applied Science to deliver a highly sustainable design that supports active learning and the vital processes of discovery, analysis and prototyping – similar to what students will encounter in the real world,” said David Schafer, principal at OZ Architecture. “This building will ultimately serve as a powerful tool to help the University grow its leadership in space research and exploration, and we’re proud to be part of that effort.”
Construction is slated to begin on the project this fall and conclude in late 2023. UCCS anticipates the building will open to students and faculty in spring of 2024. Additional partners on the project include Martin/Martin, Wenk Associates, Cator Ruma & Associates, K2 and Ambient Energy.
