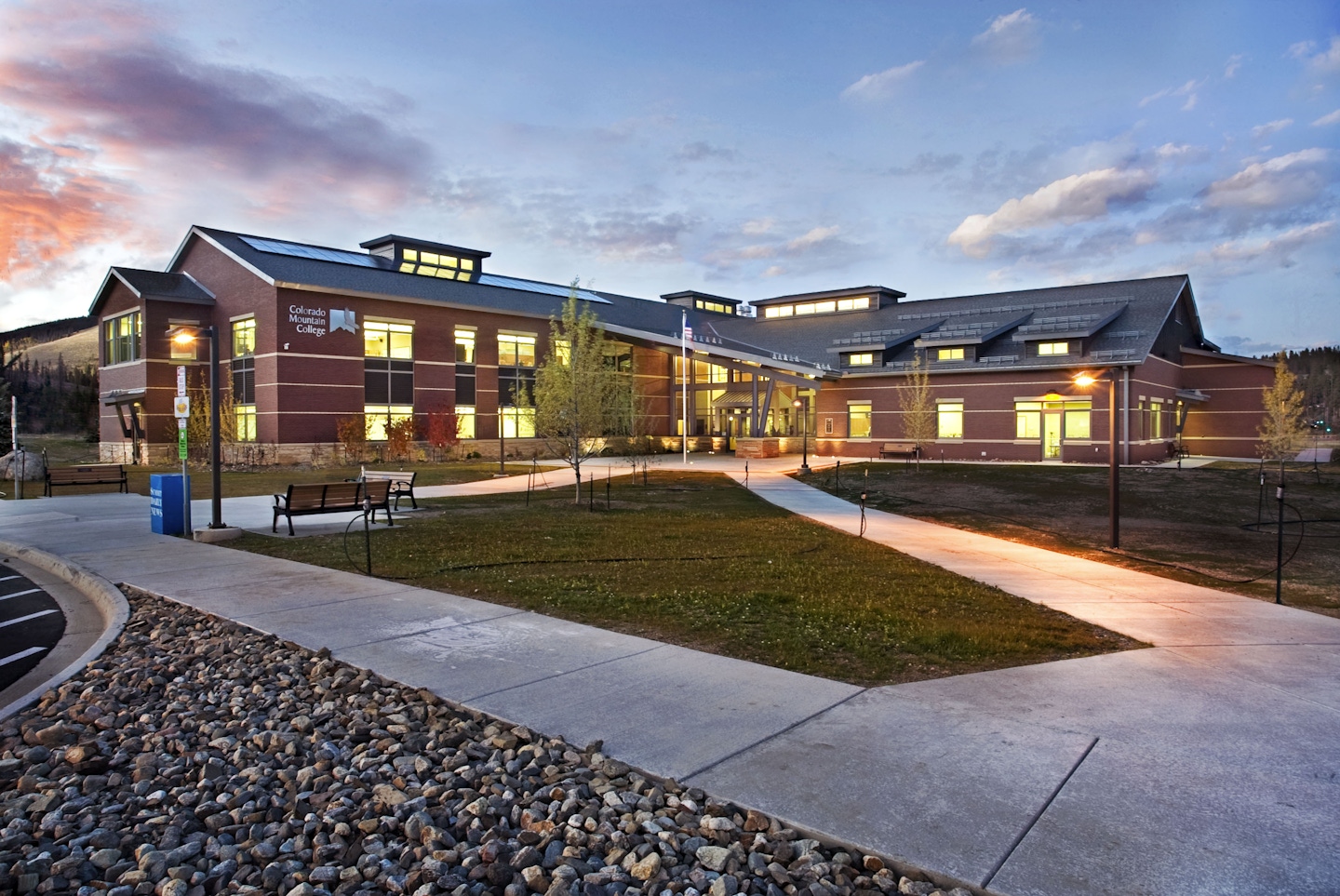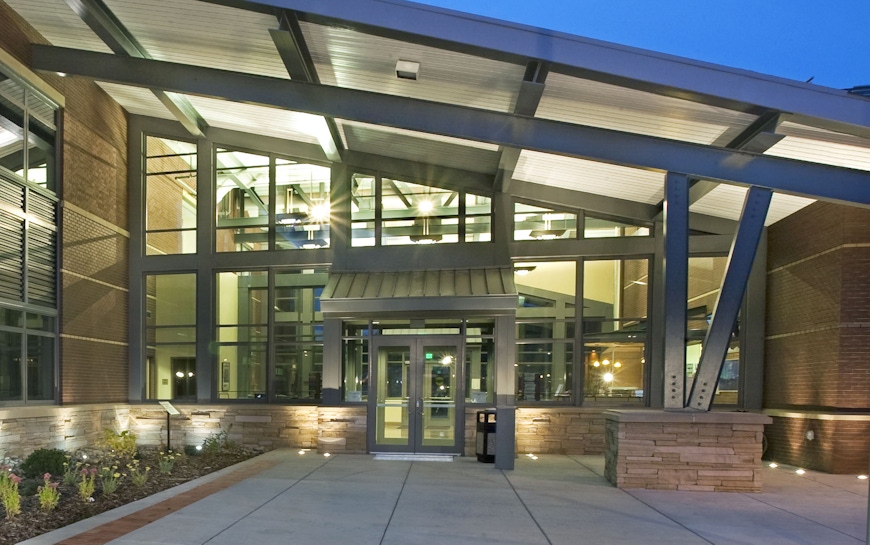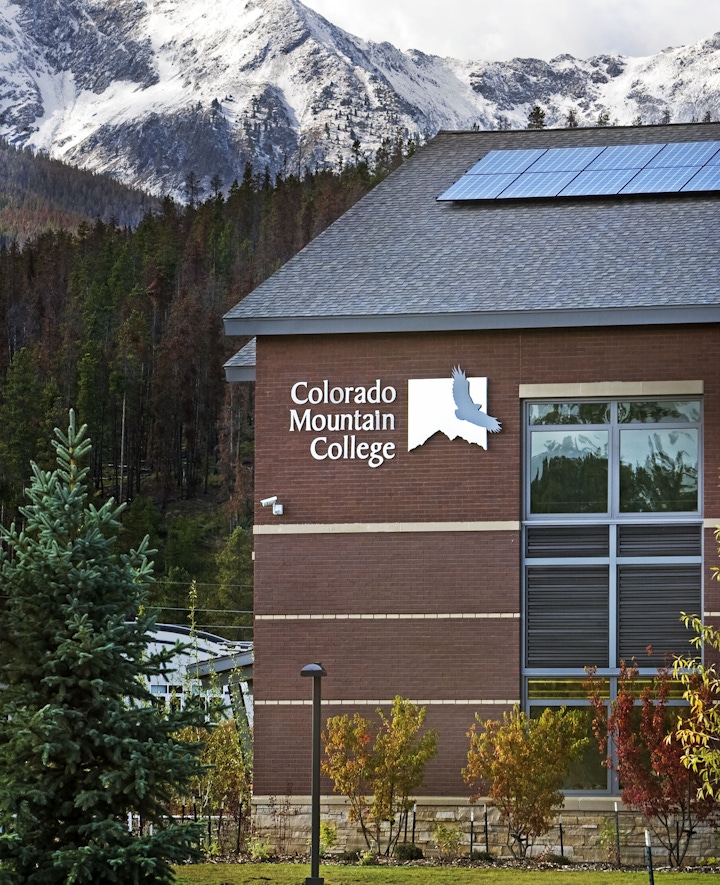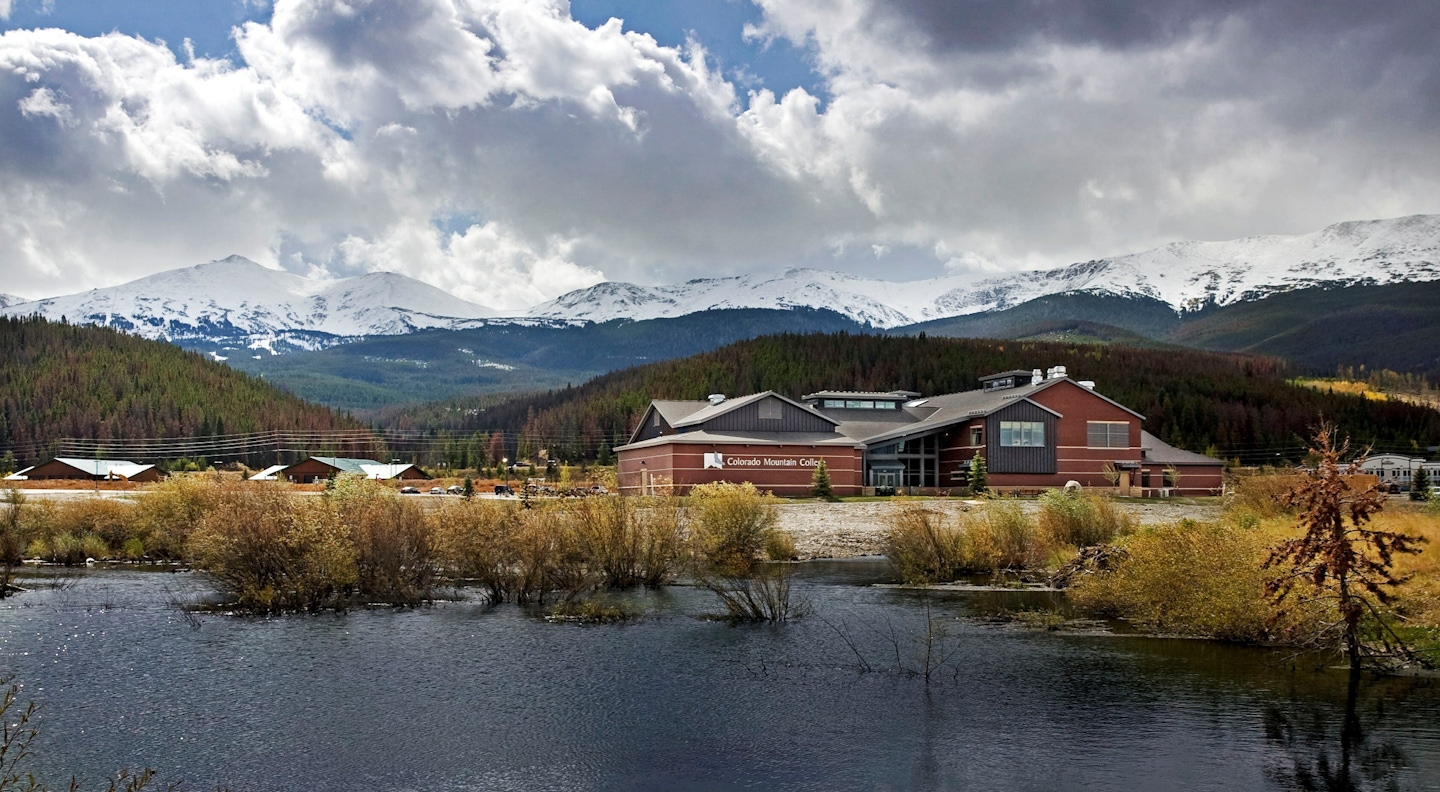Colorado Mountain College’s building plan configuration and orientation on the highly visible site north of historic Breckenridge naturally forms a protected space at the central main entry lobby of the building as well as an outdoor patio space, opposite the main entry, that opens up to the Blue River. The central lobby space links the two-story academic wing and a 200+ seat lecture hall which is envisioned for student learning but also made available for the Breckenridge community. Exterior building materials were selected for their durability, local availability and the Town’s desire for the use of quality materials. Interior materials were selected to complement the exterior but also to provide a warm, and welcoming environment for students as well as to blur the interior/exterior relationship.
Breckenridge, Colorado
34,000 sf



