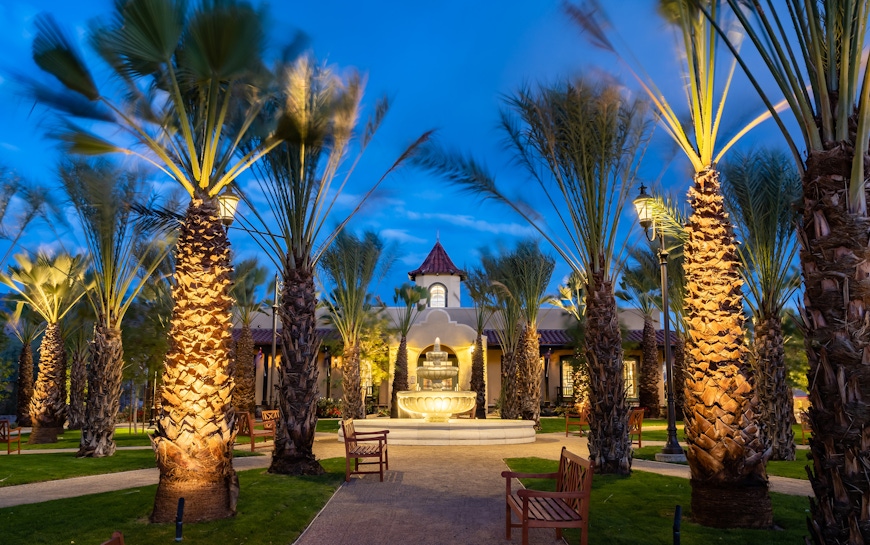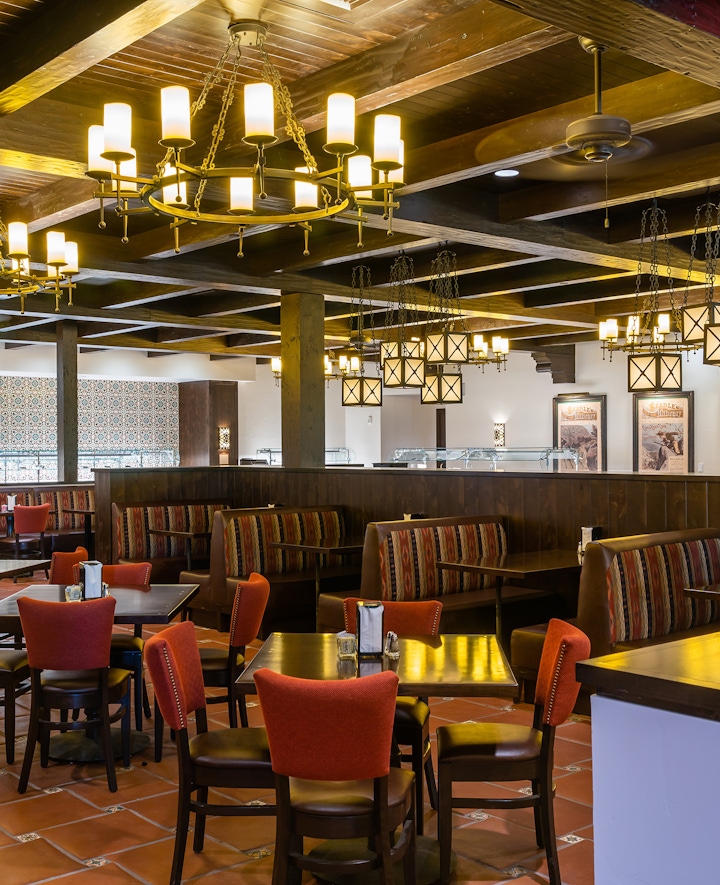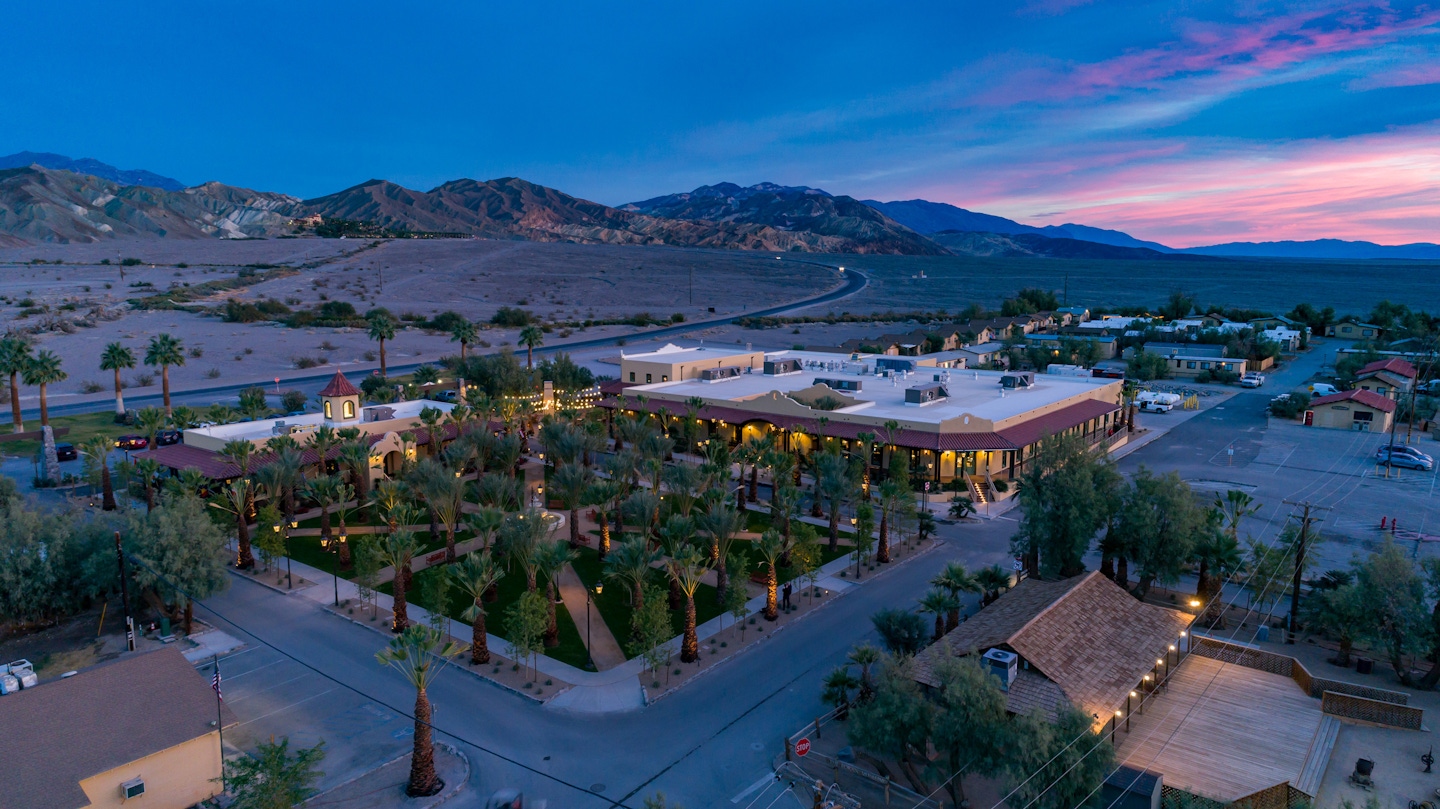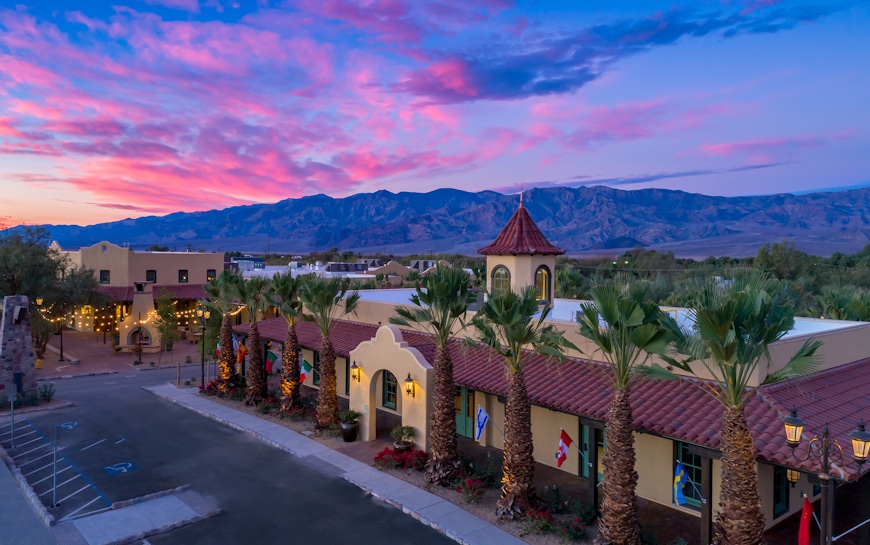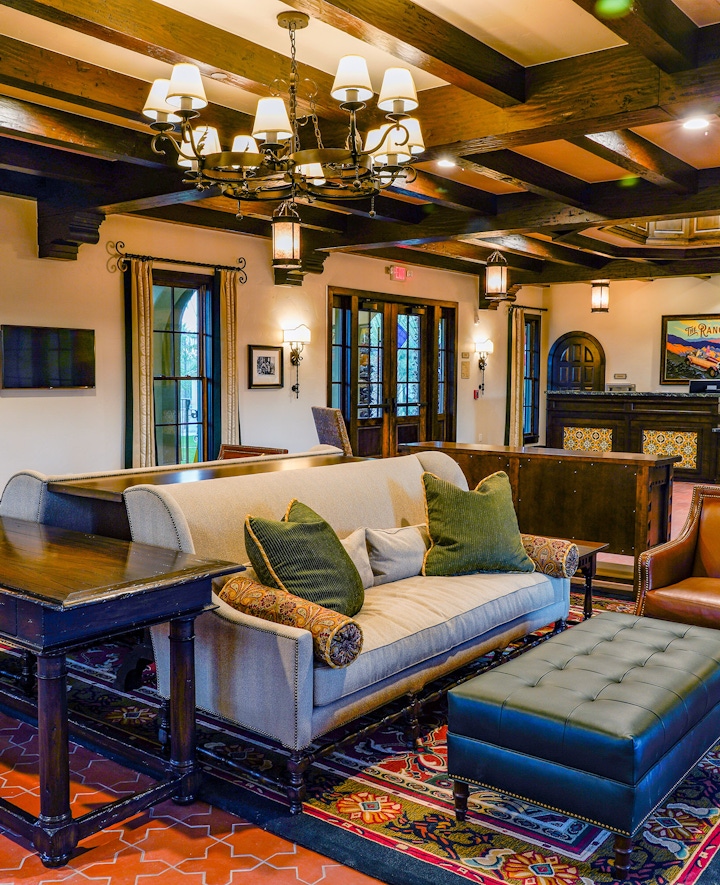Although construction began in 2017, OZ began designing the master plan and vision for the Oasis in 2012 with the commitment to revitalize the property into a more modern, sustainable and energy efficient vacation destination. At the Ranch, there was focus on complimenting the historical territorial architectural character of the Inn and being sensitive to the surrounding National Park environment. Built over two phases, the redesign called for a new reception building, modernized retail and food and beverage facilities, new Ranch Cottages and surrounding a new lush Town Square. The Town Square replaced a parking lot with fountains and trees and results in a reduced the heat island effect, increased sense of arrival for the resort and provides shading and helps to cool the property. The variety of retail venues include a country store, a boutique and a bike rental and outfitters. The food and beverage venues include a buffet, saloon, an ice cream parlor and an employee dining room.
Collaboration: Mark Nelson Design (architectural concepts) and Johnson David Interiors (interior design)
Death Valley, California
Masterplan: 3.3 acres
Ranch: 51,830 sf
Resorts + Hospitality
