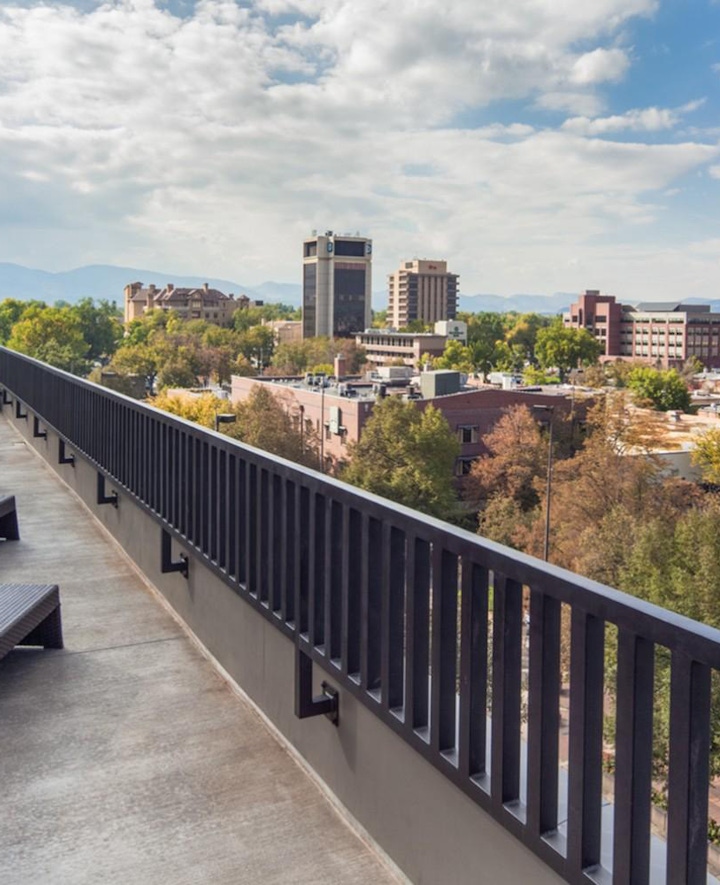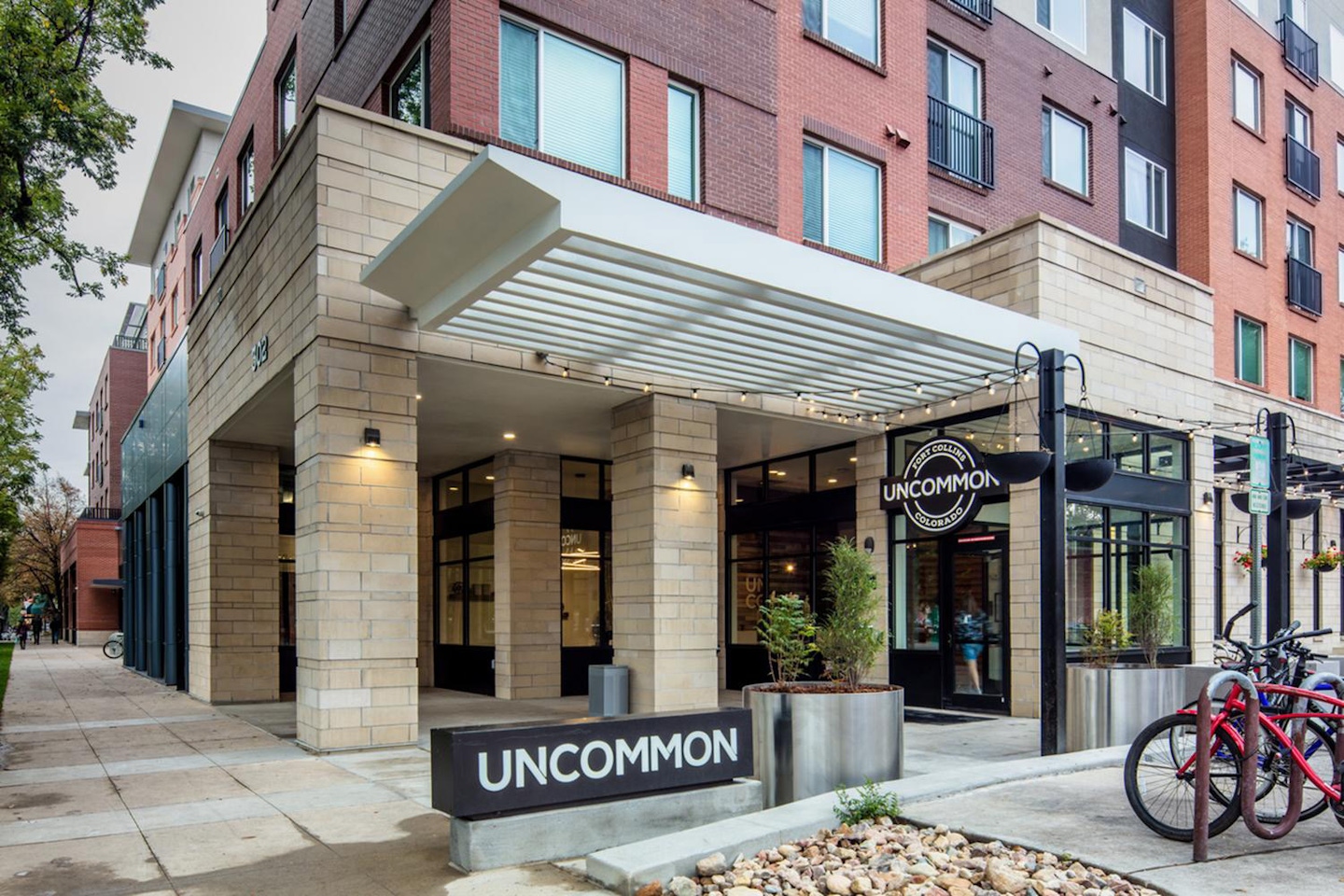Uncommon was designed to relate to the historic urban neighborhood through its massing and proportion and the careful selection of materials. The mixed-use building creates a dynamic streetscape, blending a strong retail presence with the already lively area of town. Aligned with Fort Collins’ notoriously active alleyways, Uncommon is designed with a “Paseo” on the south end of the site to connect to the illuminated circuit of alleys found in the area. Residents enjoy a private gathering space in this corridor, steps away from bustling College Avenue. The upper floors of Uncommon are dedicated to 120 student residential units for the college town of Fort Collins. Multiple windows are incorporated in each floorplan for ventilation and to maximize natural light, and several floorplans provide private terraces ideal for Colorado’s many days of sunshine. Featured amenities include a fitness room, two outdoor courtyards, a lounge, and a business center. The complex also offers outdoor grills and a bike room for residents.
Fort Collins, Collins
183,700 sf
120 units
Student Housing
Architecture



