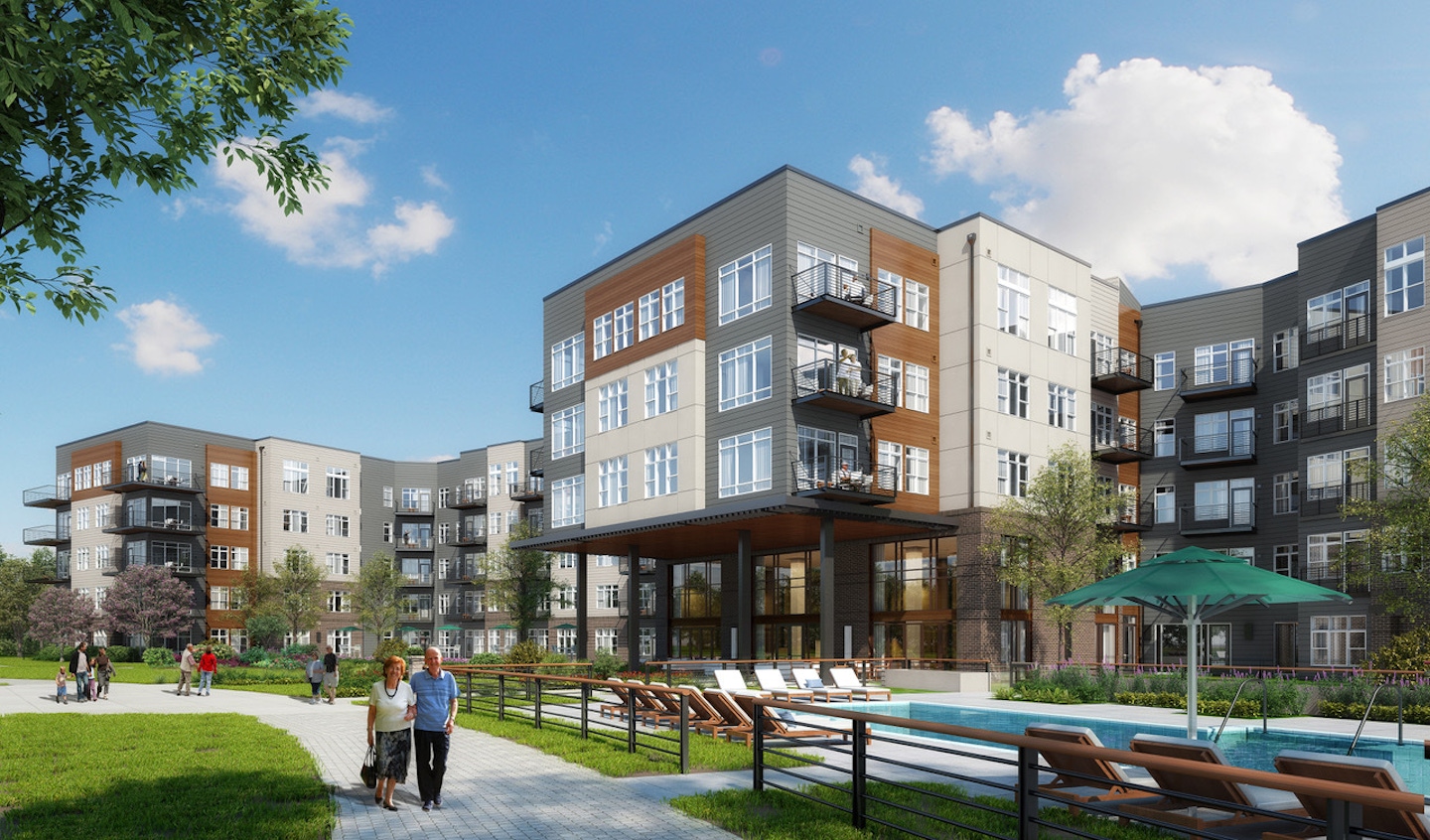OZ Architecture has been selected to design Airie, a new 375,000 square foot age targeted community at TAVA Waters in Denver. The new five-level building will be designed to meet the needs of residents age 55 and up who are seeking an active-lifestyle community within the city of Denver.
Airie includes 176 units ranging from studio to one, two and three-bedroom floorplans. The community will sit on 18.2 acres directly adjacent to Windsor Lake, one of the largest bodies of water in Denver. Amenity spaces will include a two-story great room with bistro, a demonstration kitchen, makerspace and roof terrace with an attached multi-function room.
The design also includes a year-round pool, as well as a wellness area with yoga and fitness studios, massage and a sauna. Exterior spaces will include multiple courtyards, gardens and walking paths including connections to the Highline Canal, as well as seating, activities and cooking amenities.
“We’re very excited for this project. It’s incredibly rare to get a project with a waterfront site in Colorado, especially for older adult housing,” said Jami Mohlenkamp, principal and head of the senior living team at OZ Architecture. “We’re implementing some fun design elements that enable residents to take full advantage of this unique location.”
Airie is scheduled to open in Q4 of 2020.
For more information, check out this recent article in Mile High CRE.
