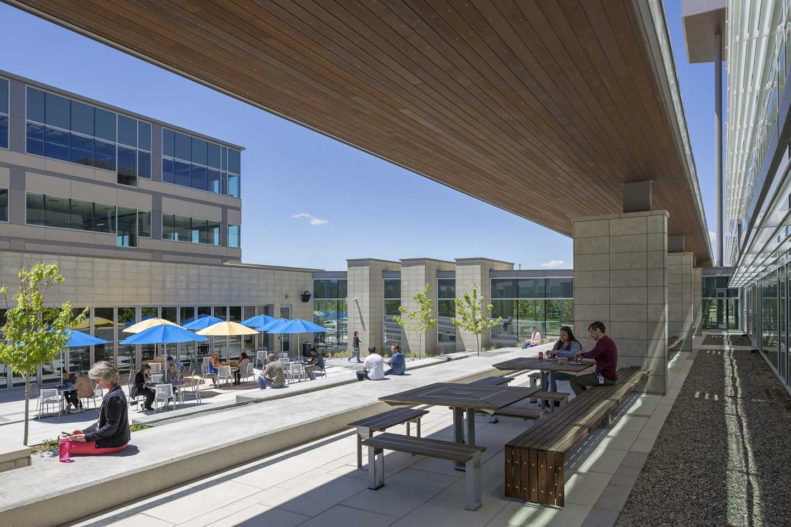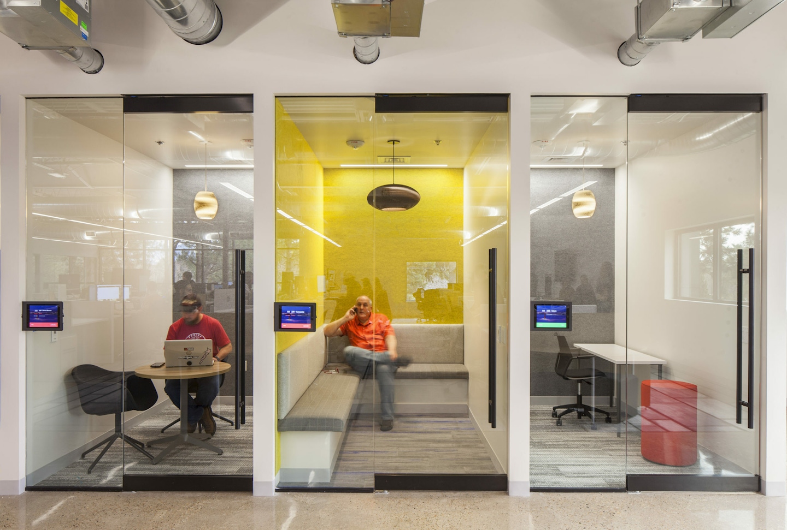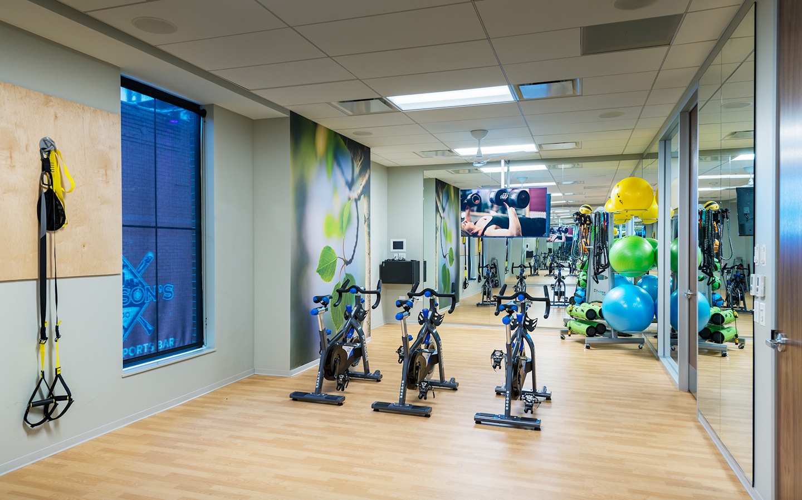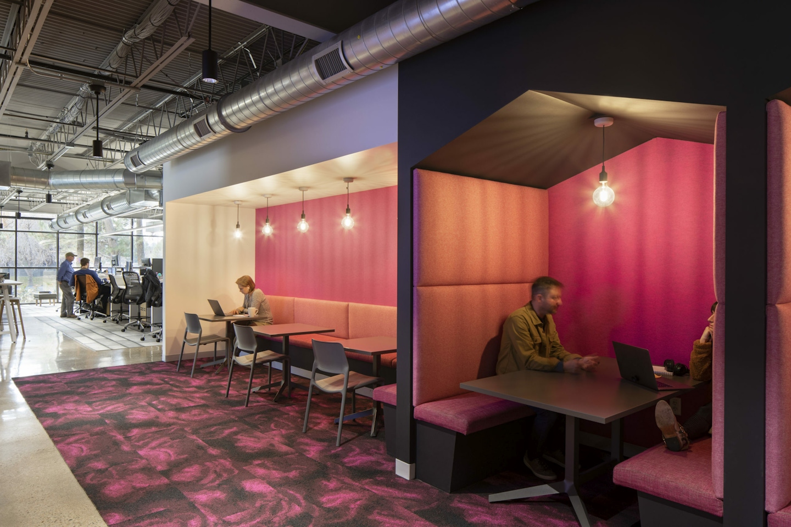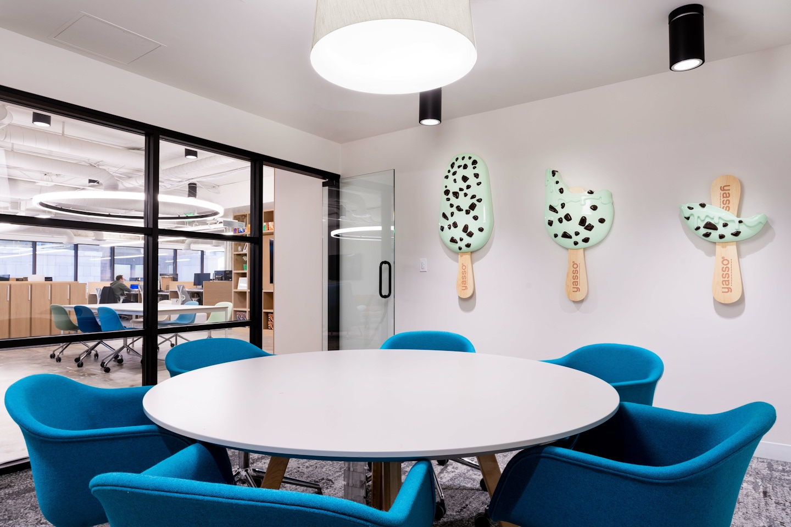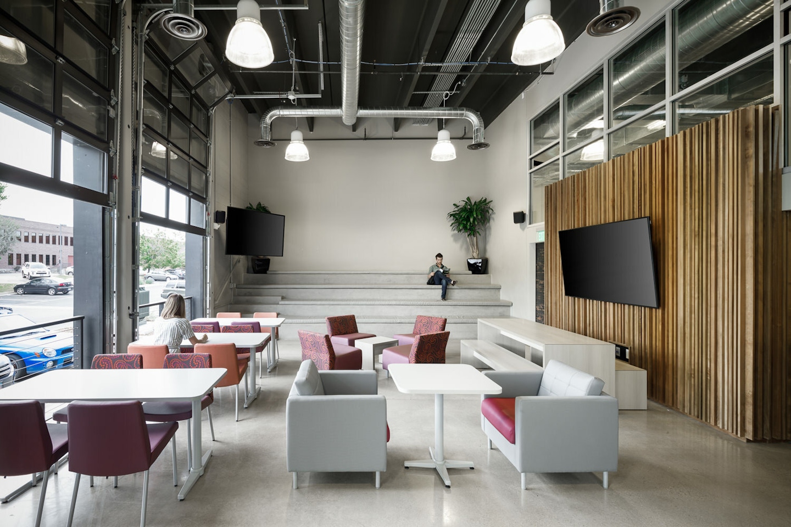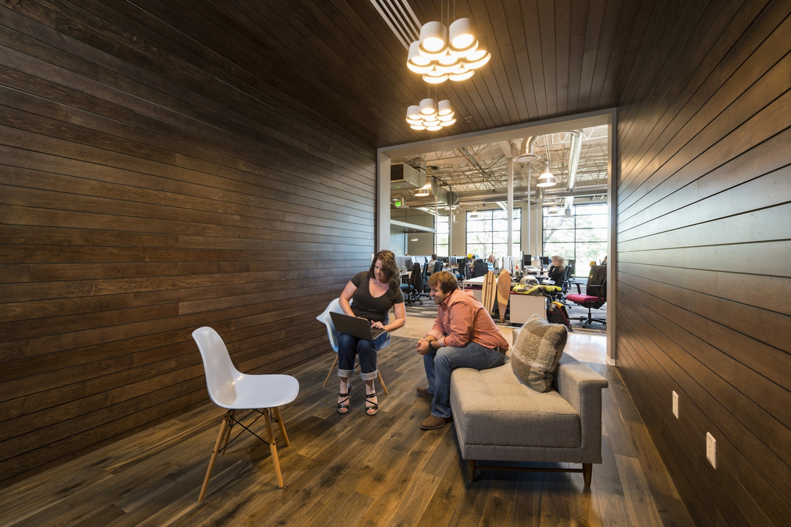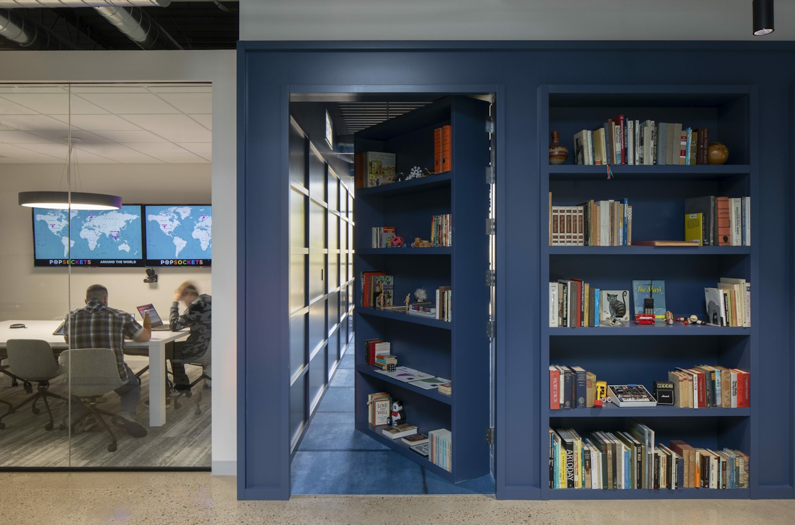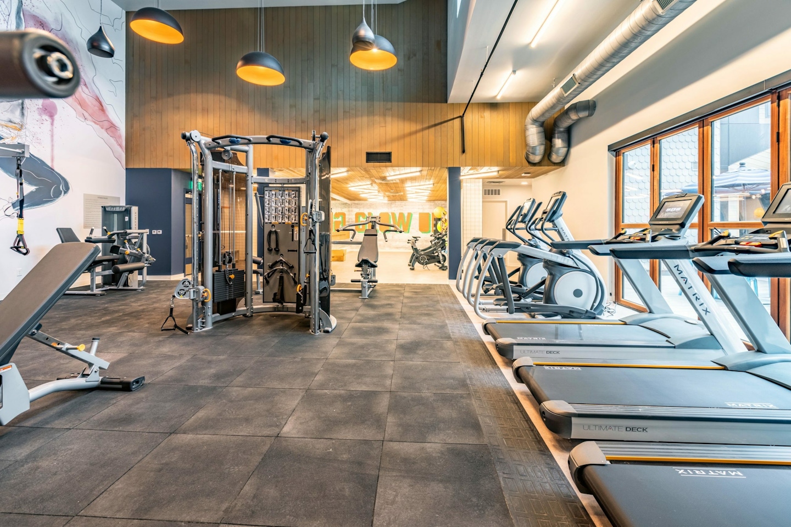Design is an opportunity. Whether originating as a fresh start or a chance to reimagine existing space, at OZ Architecture we create beautiful places of lasting value for the communities they serve. We strive to identify and build on the unique character of our clients and the positive qualities of each place we encounter in response to known and foreseeable considerations. However, as the year 2020 laid the fabric of America threadbare, the purpose, presence, and process of the American workplace was upended overnight and a new normal has yet to emerge.
Dynamic shifts in perspective merit thoughtful consideration. As we step beyond COVID and move into a future both near and far, now, and never quite yet, we see a confluence of 21st Century considerations informing an evolving conversation on offices of tomorrow.
Design is a collaboration, best achieved by empowering curiosity and exploration, free from preconceptions and willing to take risks in pursuit of better. Just as design is a conversation, in 2021, exactly how we measure success also merits reconsideration. In recognition of the social upheaval taking place in American streets, hearts, and minds, any effective new direction in workplace interiors must pursue genuine inclusivity and equity. Moving beyond square-foot per-person costs, tomorrow’s office space investor will calculate ROI in human-centered metrics – choice, sensory experiences, authenticity, and pride.
The question design must confront is direct – what behaviors do you want to inspire? Must you spark creativity, connection, or energize a team? Designed from the inside out, good workplace interiors contemplate architecture based on what needs to happen within the workplace for the business to be successful.
As the 21st Century unfolds, the American workplace has been forced to march to an erratic drumbeat of reactionary change. From reinventing workplace security after September 11th and rethinking workforce needs after September 2008 to the millennial influx that transformed offices to environments, and now COVID, the office remains in a state of flux. One of the effects of COVID-19 that seemingly sets it apart from similar cultural catalysts was the overnight impact on many aspects of office interiors going forward.
Work from Home
Pre-COVID, Work-from-Home strategies like desk sharing, hoteling, virtual meetings, and telecommuting were all widely understood, yet few companies would have claimed a strong remote work environment. At OZ Architecture in February of 2020, roughly 97 percent of our 175 employees were working a 40-hour workweek from the office. A year later, we are establishing a hybrid environment allowing employees to choose where and how they get their best work done. Despite having all the technology needed to make it happen, absent COVID, this change might have taken another ten years to manifest. As it turns out, our employees prefer the same flexibility and choice that we try to incorporate into the spaces we design for clients in their own lives also.
Human-centered metrics establish choice as essential to enhancing connectivity and engagement. More choice in when, where, and how employees work necessitates an insistence on technological equality. Not only does everyone need the right remote-work equipment, but from here forward hybrid meeting environments will continue to integrate multiple forms of participation including in-person, virtual, call-in, and so on. Creating a sense of inclusivity among all within such an amorphous network of participant experiences becomes even more challenging.
Brand Authenticity
As we contemplate the office of tomorrow, we anticipate a growing demand for brand authenticity. Just as the millennial generation heralded the thankful death of the cubicle farm in favor of energetic, eclectic, experiential environments, over the next ten years Gen Z’s arrival will introduce a workforce that will have been working remotely as early as middle school. Creating a compelling work experience is going to require offices to think of spaces as a resort would. Creating spaces that fulfill purpose, energize employees, and emote a connective pride of place requires drawing from hospitality’s appreciation of ambiance’s ability to entice and retain. Taking cues from our hospitality experience, we are transforming a break room into a café that will house pop-up restaurants and a full-time barista. Changes in furniture, art, lighting, and accessories will transform the space from corporate to warm and welcoming.
Sensory Intelligence
Sensory intelligence is also important. Sensitivity to touch, proximity to noise, the temperature and distance of a light source, clutter, and a sense of safety are all factors that can be either distracting or encouraging. Productive office environments must balance quiet areas for heads-down, focused work with collaborative spaces for informal encounters. In places that involve intense interactions as part of the work, a calm room of subdued sensation can help staff decompress and re-center themselves. While interior design has been sensitive to people with disabilities for a long time, our understanding has broadened to include not just physical, but mental, emotional, and cognitive disabilities. Likewise, designing toward inclusivity requires a thoughtful, sociological understanding of situational specifics related to the space’s likely users. By designing around behavioral norms particular to group composition, inclusivity is promoted through subtle, yet significant, gestures. In one of our student success buildings we created a multi-purpose health room that can be used for meditation, yoga, or a prayer room. The adjacent bathroom has lowered faucets near the floor drain allowing students to clean their feet before going into the prayer room. These subtle gestures help students from other parts of the world feel welcome and respected.
Wellbeing
Increasingly, human health and wellbeing are rightfully rising to the top of tomorrow’s workplace objectives. Smart building technologies, well-building certification methodologies, sustainability innovations, and other industry-wide trends indicate a substantial shift in this direction. Among trends, biophilia is the incorporation of innate connections to nature as workplace stimulation. This is achieved by bringing vegetation indoors as living tapestries, offering abundant access to daylight, and emulating nature through biomimicry and tactile green building materials. While biophilia predicts that people thrive when their connection to nature is enhanced, COVID has essentially elevated office adjoined outdoor environments from nicety to essential. No longer a luxury or an amenity, the future of office design insists on immediate access to vibrant outdoor collaboration spaces as an important part of creative and strategic processes. At Trimble Navigation we are extending interior themes to outdoor spaces by creating outdoor pavilions outfitted with power, wifi and screens to enable work to flow outside. On the opposing side of the building, we are creating outdoor play space, with ping-pong tables and a basketball court. Recognizing that building social capital can happen in various ways.
In closing
Despite what sounds like an upheaval to the status quo in office interiors, for a market that has traditionally calculated needs and budgets by headcounts and square-footage costs much of this is good news. As we consider the next normal, we envision hybrid "workmospheres" of smaller, more diversified office accommodations with technology-based accessibility and new ways of remote participation from a multitude of interfaces. Broadening user dispersion while downsizing the office’s physical footprint intensifies the criticality of interior investments. Maximizing the dexterity and usability of every space will be a smart business decision. In totality, the modern office will offer the workforce so much flexibility and autonomy that it demands a dependable commitment. Loyalty and dedication are achieved by hiring people who align with brand values and organizational ethos and giving them the freedom to succeed. Imbuing places with a special sense of character is central to OZ Architecture’s design vision regardless of scope, scale, client, context, or cost. Human-centered design requires us to consider user needs as more than physical, social, emotional, and psychological but rather a complex web of everything. To successfully adapt to the challenges of today and the ambitions of tomorrow we must appreciate that spaces shape behavior. The question to ask is - what behaviors does your business need most.
