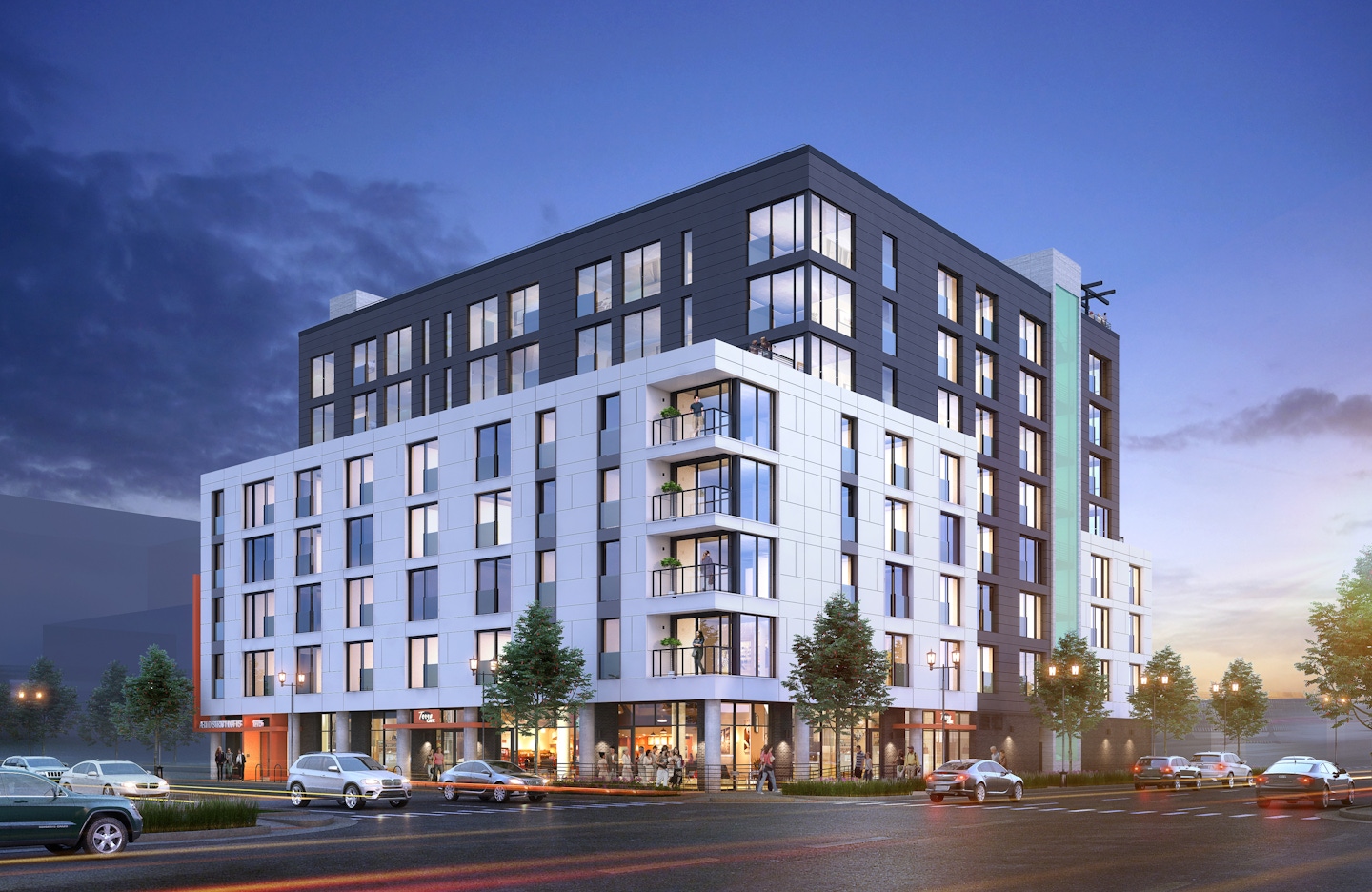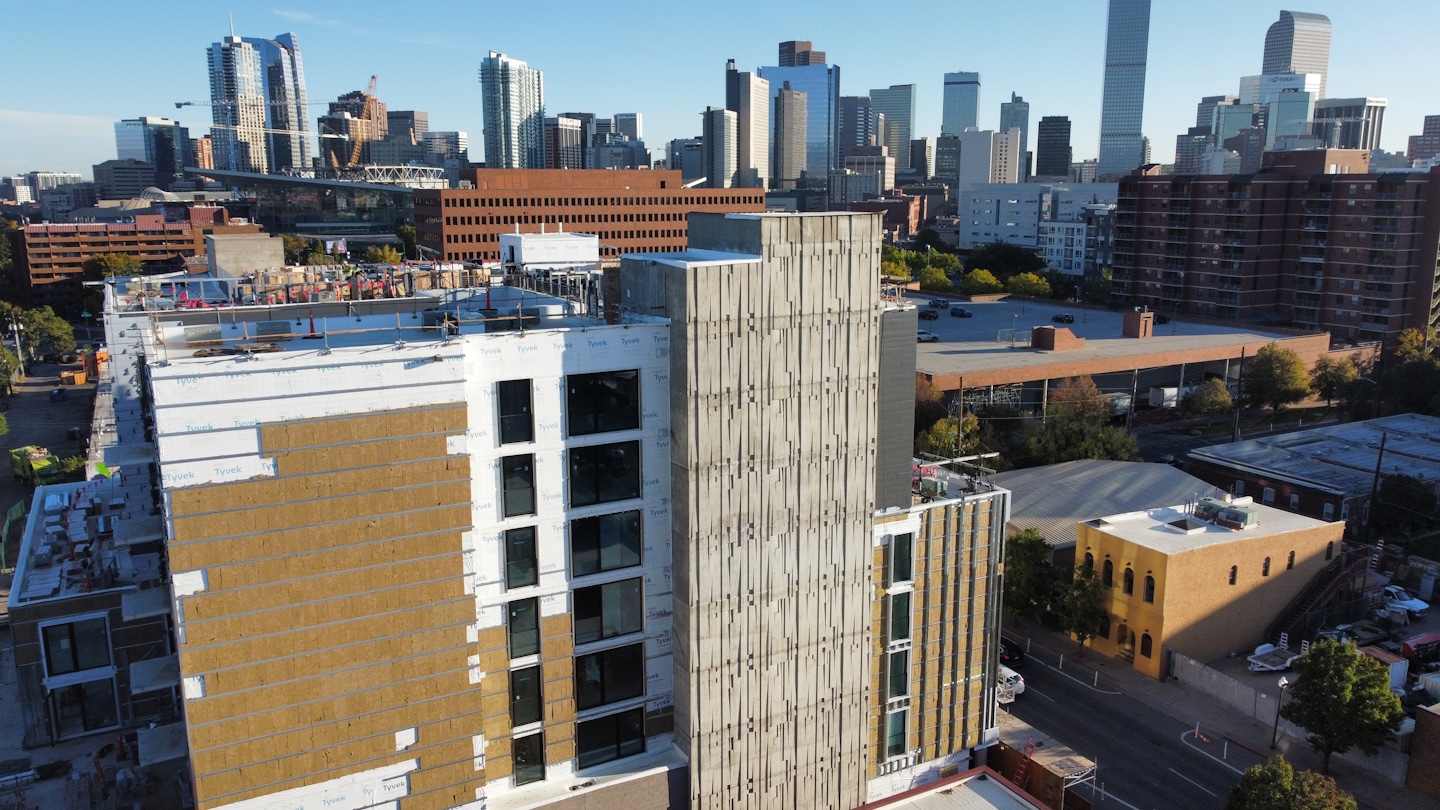Construction is well underway at 1275 Santa Fe in Denver on a new mixed-use project developed by CRE Investments. The 115-unit Art District Lofts are seated at the confluence of two historic neighborhoods – Santa Fe Art District and Lincoln Park District. We envisioned the project to draw from the vibrancy of the Santa Fe Art District while reflecting the cultural context of Lincoln Park.

The building design concept visually stitches together the architectural character of the two neighborhoods. The white base, facing the streets, references the artistic nature of the Santa Fe district and hovers above a porous commercial retail storefront. Above, a more formal gray façade nods to the simplicity of the Lincoln Park heritage.
The developer’s dream of bringing attainable apartment living to a district in transition inspired our design team to create a community grounded in the activity along Santa Fe Drive. The transparent storefront brings the sidewalk activity into the lobby as well as the commercial space that wraps the corner.
At the street level, we look forward to working with local artists to customize design on the columns, further reinforcing the building’s artistic sensibility and creating a pedestrian-friendly experience for residents, passersby, and visitors to the ground-floor retail space.
The engaging experience continues within the common amenity areas up the full eight stories of the building. An elevated third-level exterior pool courtyard is bathed in abundant sun with views of the Front Range. Fifth and sixth-level unit terraces connect residents with the surrounding neighborhood, and a roof-level amenity deck places them in the core of the neighborhood with 360-degree views of both downtown Denver and the mountains.
Apartments range in size from 415-950 square feet with studio, one-bedroom and two-bedroom options. The openness of the living experience is magnified by large windows extending to the floor that provide substantial daylight and unobstructed views to the surrounding neighborhoods, the city, and the Front Range. Articulating the exterior window wall maximizes openness to daylight and views, giving residents increased connection to the outdoors – a huge benefit in situations like we’ve all experienced over the last several years during stay-at-home periods.
We're thrilled to see this project coming together. We look forward to sharing more as construction wraps!
