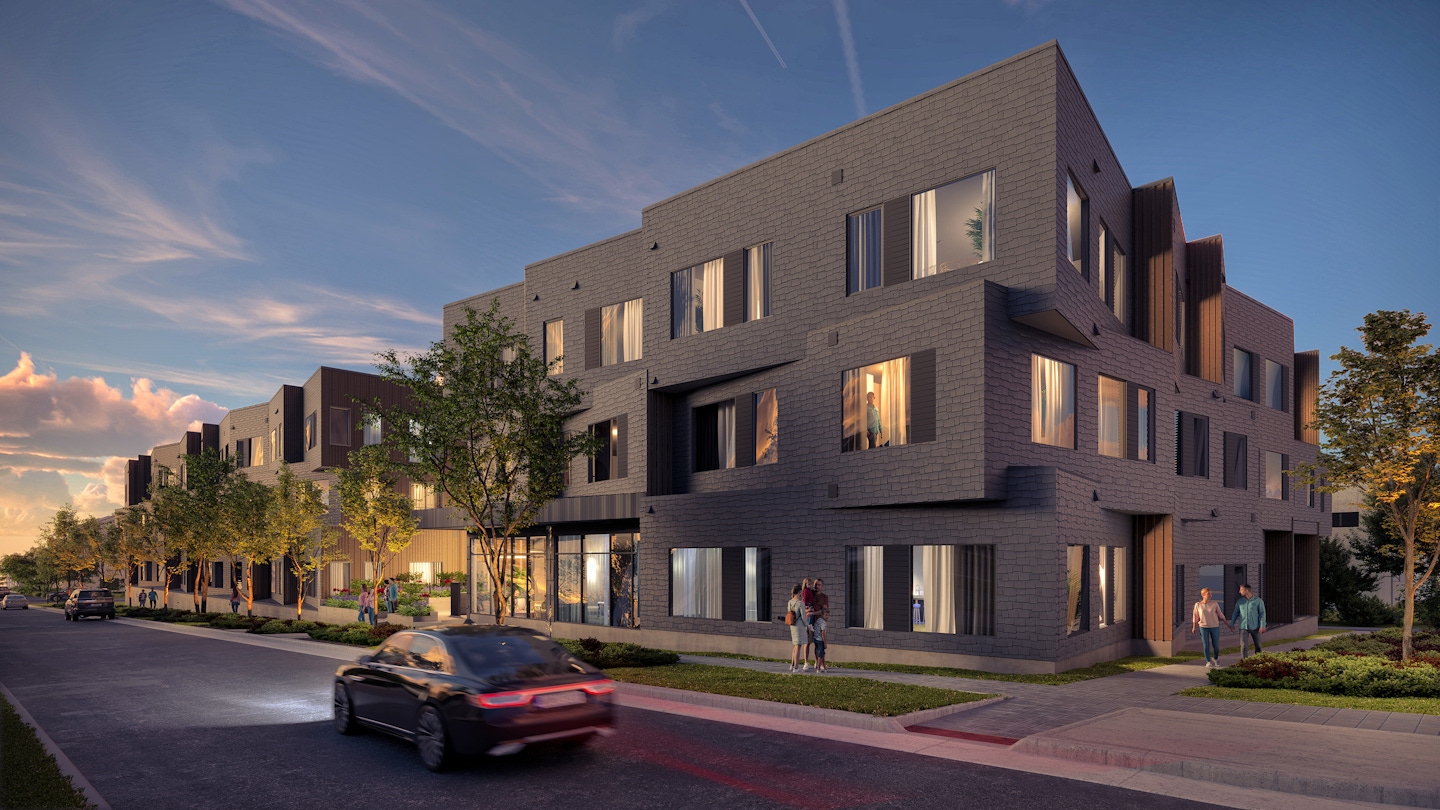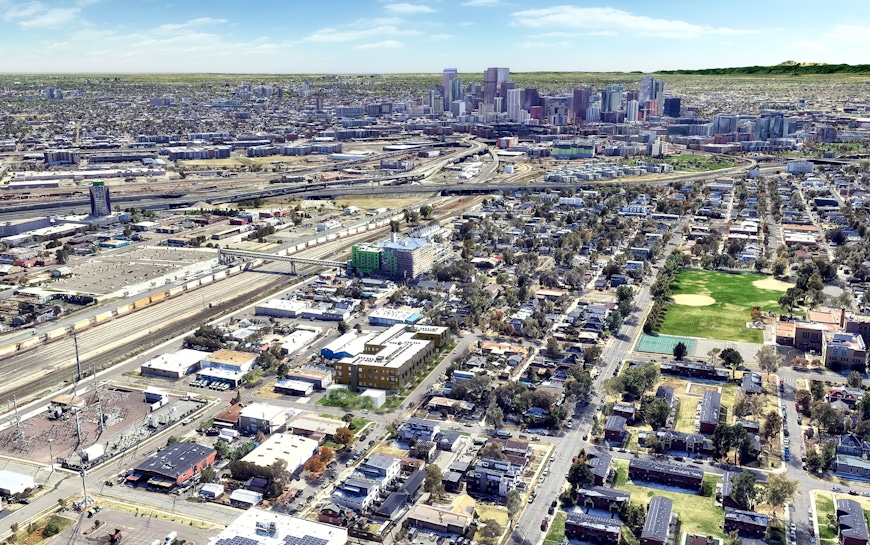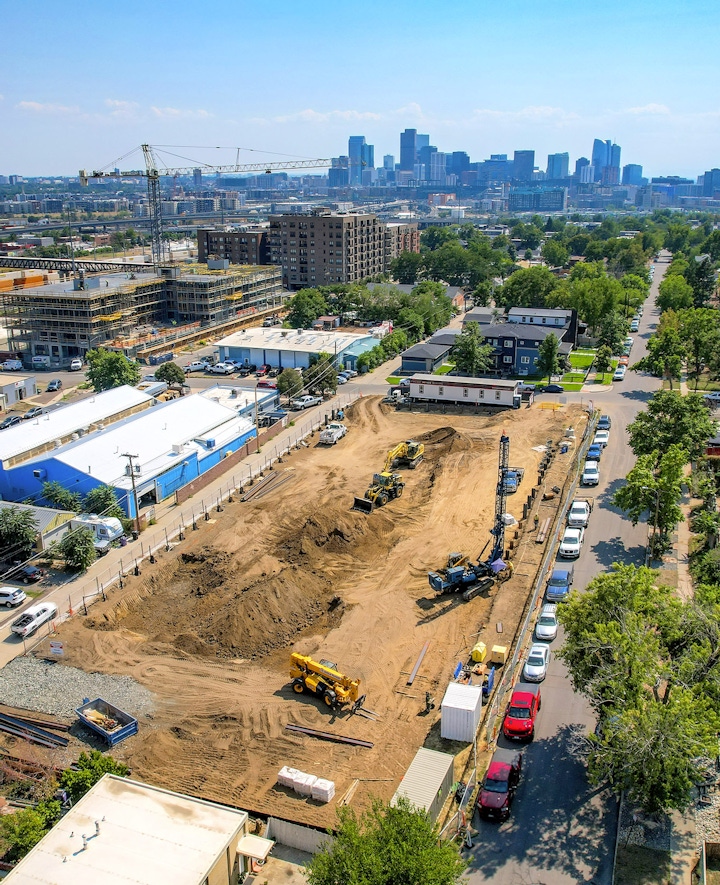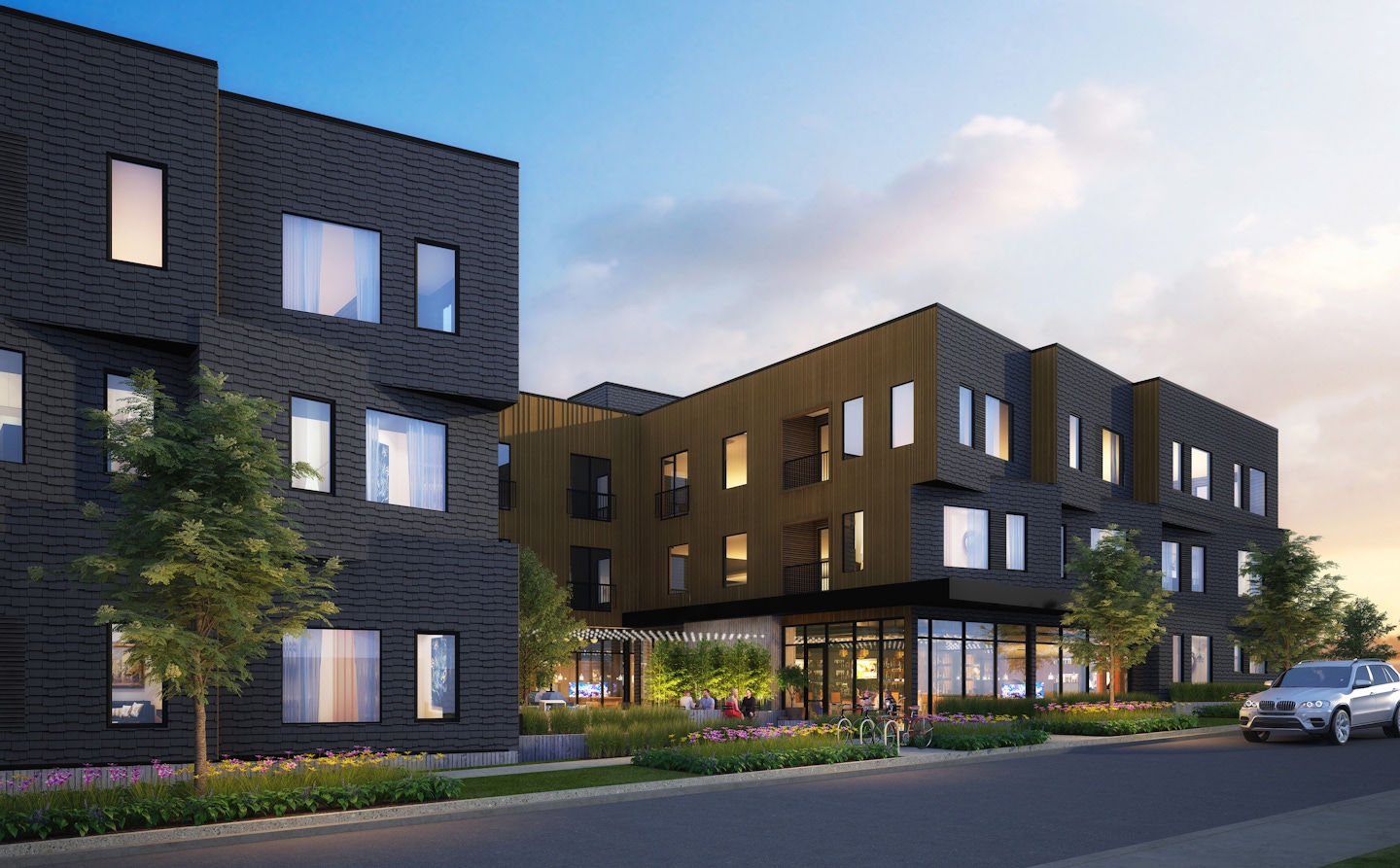The Ayden at 4228 Kalamath St. offers out-of-the-box design and highly sought-after housing options to Sunnyside.
DENVER (Sept. 12, 2022) – OZ Architecture, an international architecture, planning and design firm based in Denver, together with developer Kalamath Joint Venture, LLC, and general contractor Brinkmann Constructors, today announced the groundbreaking on a new for-rent housing community at 4228 Kalamath St. that will bring much-needed rental housing to Denver’s Sunnyside neighborhood. At 117 units, The Ayden will offer a mix of one-, two- and three-bedroom floorplans in the rapidly growing transit-oriented community.

The 132,400-square-foot property sits just a few blocks from the 41st and Fox RTD station, providing easy access to Union Station, Olde Town Arvada, Wheat Ridge and Westminster. The unit mix at The Ayden is designed to serve a wider variety of residents than the typical urban apartment community, with options for everyone from young professionals to growing families.
The project includes a 100-stall parking garage along with a robust amenities package featuring a bar and lounge space, fitness center and dog-wash area. An internal courtyard designed by the landscape architecture team at Dig Studio is accessible from the street level and reminiscent of the classic courtyard communities common in Denver’s historic urban neighborhoods. In addition to OZ’s Urban Living and Interiors practice areas, partners on the project included Fortis Structural, BG Buildingworks, HKS Engineering, and Group14.


Beyond supporting a rich architectural character for the neighborhood, the development further supports the City of Denver’s stated goal of transforming this formerly industrial corridor of the Sunnyside neighborhood into an urban residential area. OZ is currently working with the Sunnyside United Neighbors, Inc. (SUNI) registered neighborhood organization’s board to envision the possibilities for the area in conjunction with the Near Northwest Neighborhood Planning Initiative.
“With the design of this community, we wanted to create an anchor for the Sunnyside neighborhood,” said OZ Associate Principal Matt Chiodini. “We drew on the traditional architectural language of the surrounding area and elevated it for a modern context, keeping a level of detail, scale and articulation that makes it feel approachable and familiar. Between the design and amenities, the mix of unit sizes and the price point, The Ayden is poised to become a unique asset to this neighborhood, and we’re thrilled to see it coming to fruition.”
To learn more about OZ Architecture’s urban living work, please visit www.ozarch.com/practice-areas/urban-living-mixed-use.
