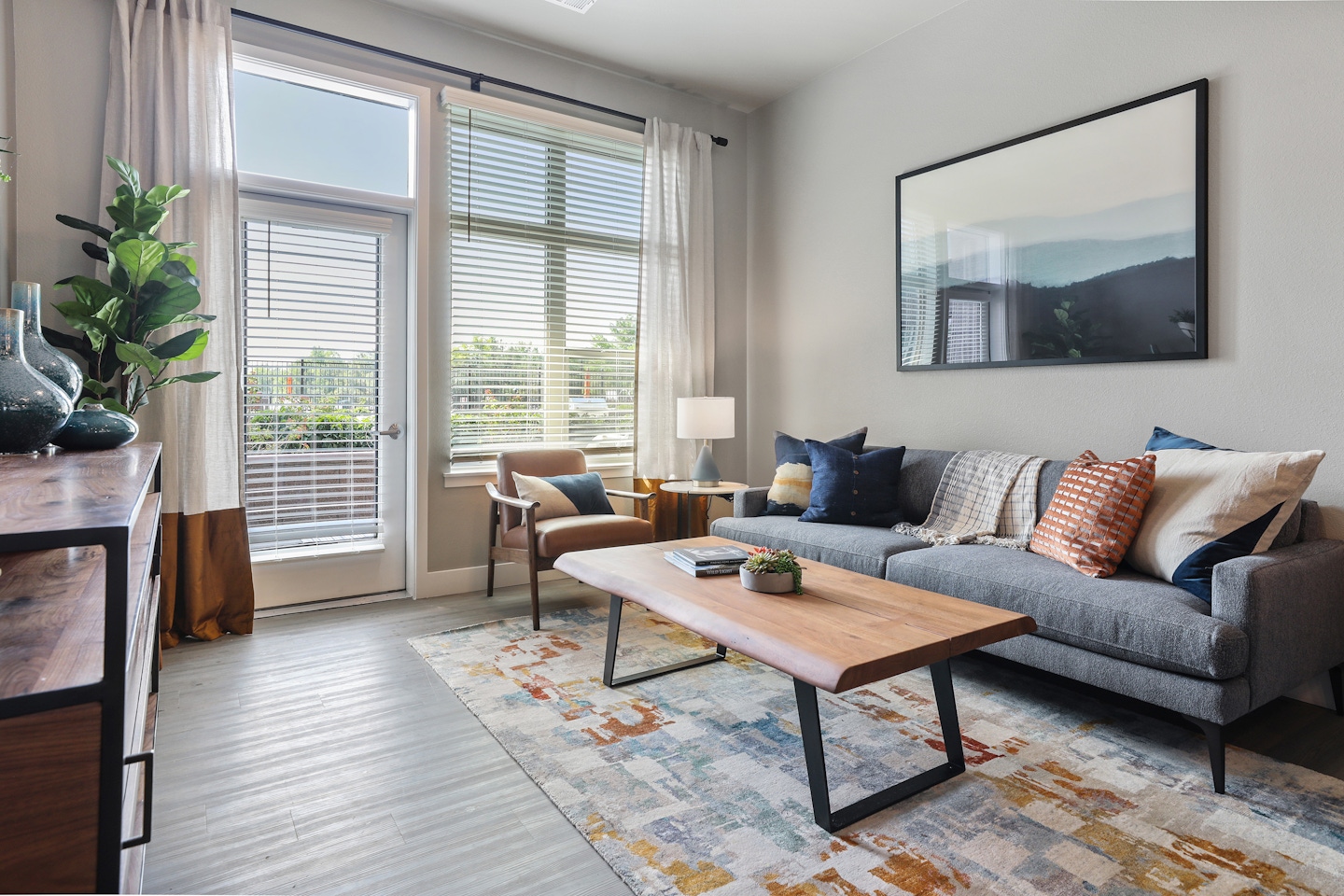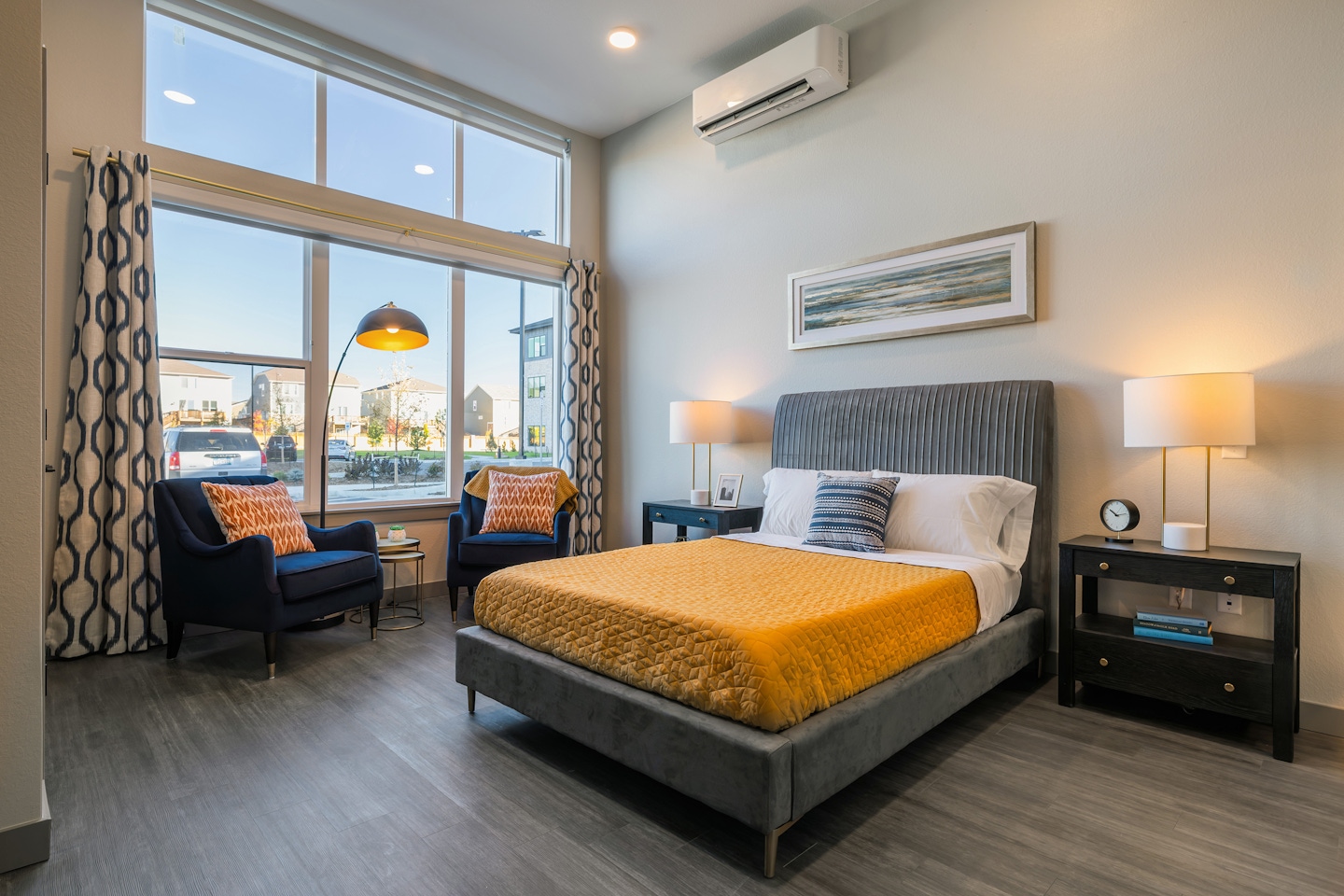As architects and designers, we always aim to conceive the optimal vision for each project. But, as anyone who’s worked in this field for any time knows, this journey seldom follows a straightforward path from imagination to realization.
The design process requires us to navigate within the confines of project parameters, including site specifics, project objectives, financial constraints, and regulatory requirements. However, if we are to continually elevate our designs and cater to the evolving needs of aging adults and our clients in this sector, it is essential that we periodically step outside of a project’s conventional boundaries and allow our teams to ideate with limitless thinking. In one such recent session, our team was challenged to redefine the design of units within older adult communities, drawing from the latest insights into how design influences health and well-being.

These discussions invariably uncover exciting practical applications for enhancing older adult community designs. In our most recent session, several recurring themes emerged, including the significance of emphasizing natural light in unit design and layout, fostering intentional social connections through innovative unit and pod design, and providing intentional access to nature within living spaces.

To learn more about our approach to advancing the design of older adult communities, head over to Senior Housing Business to read the full article by OZ’s own Julia Bailey. Check out our Older Adult page for more innovative projects catering to aging adults.