Vaisala, a global leader in weather, environmental, and industrial measurement equipment, came to OZ Architecture several years back with an ambitious goal: Create a world-class North American headquarters that would exemplify the company’s deep commitment to sustainability, support connection and wellbeing for employees, and pay homage to the brand’s Finnish roots.
Completed in 2020, Vaisala’s new 38,000 sf U.S. headquarters building achieved Net-Zero readiness through a thoughtful, modern architectural design that balances sustainable initiatives with Scandinavian aesthetics. Beyond the crisp, modern and minimalist spaces, the project is a testament to sustainably minded architectural design.
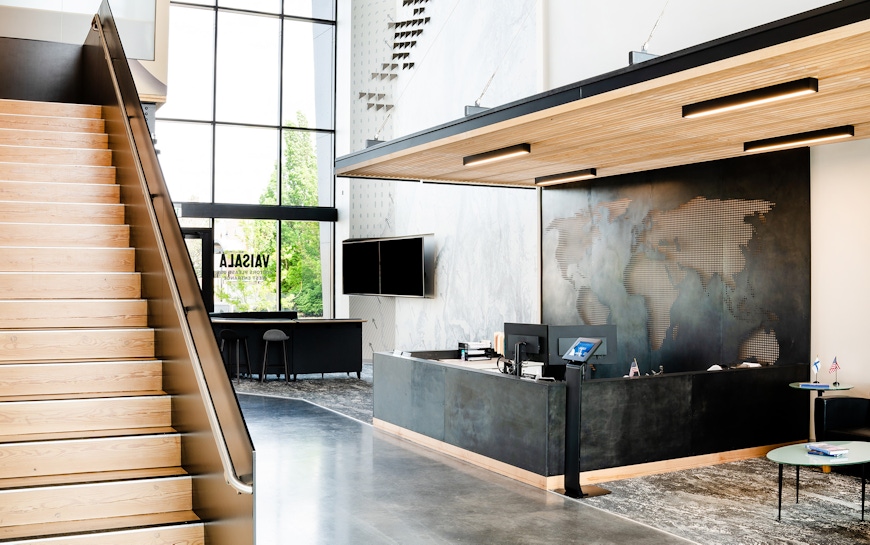
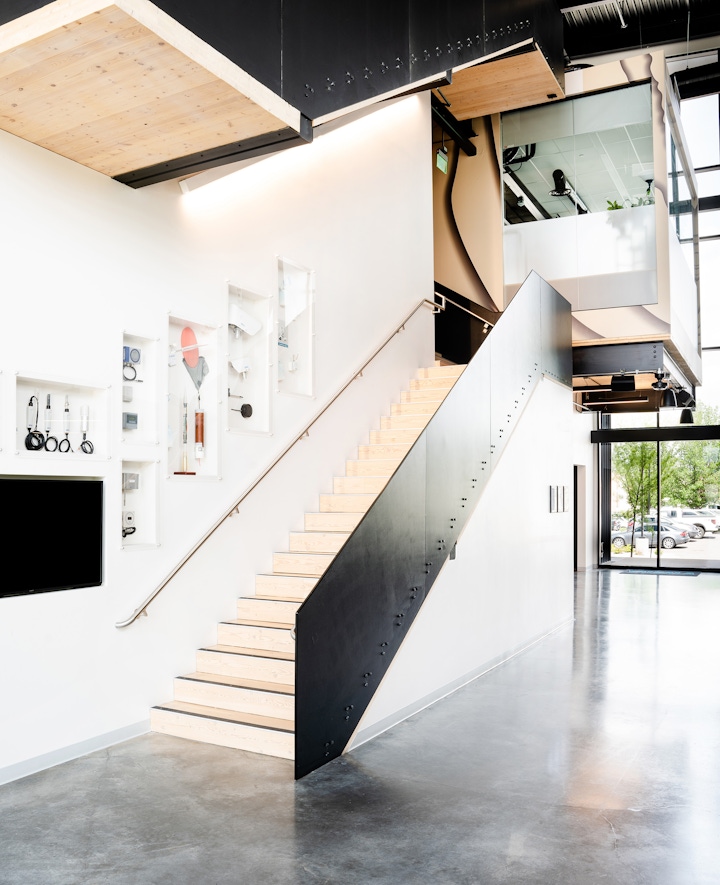
The building features an array of innovative sustainable design elements, including a Cross Laminated Timber (CLT) structure, VRF mechanical systems, and high-preforming building materials.
Most impressively, the project achieved Net-Zero readiness, with a target of EUI 27 and on-site solar energy offset. EUI refers to the energy a building consumed of from all fuel source over the course of a year, relative to the building’s total area. The lower the number, the less overall energy use. For context, most office buildings across the Front Range, of various sizes, average 60-75 EUI.
By designing the building with strategic glazing to maximize daylight, views, and thermal efficiency, Vaisala’s headquarters also features an efficient floorplate and a double storefront/curtainwall system.
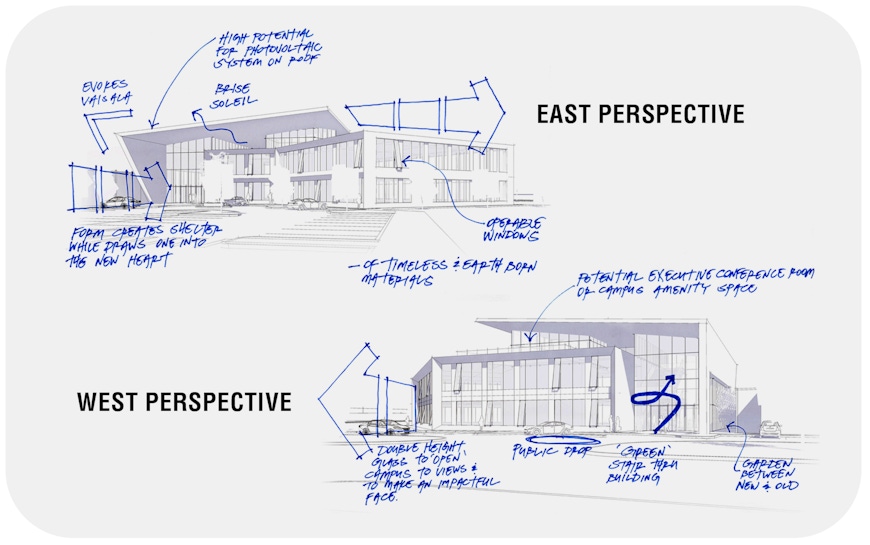
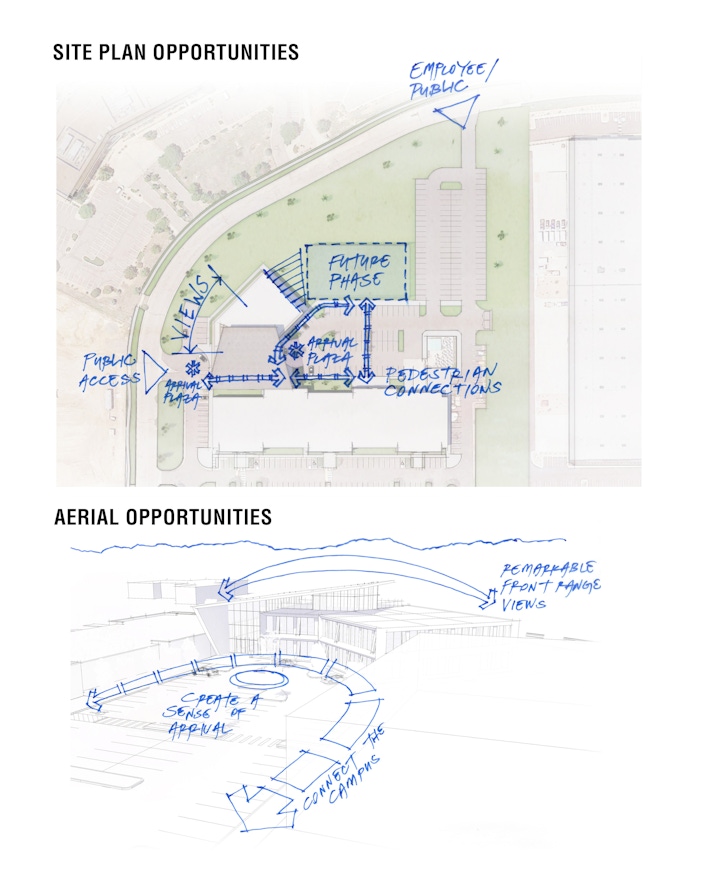
When it came to the campus grounds, Vaisala was dedicated to reducing paved areas on site and petitioned for a lowered parking ratio well below code-required minimums to support remote workers, bike shelter parking, and EV charging stations.
These sustainable design initiatives resulted in extraordinarily low energy use that surpasses energy-use codes, making it one of Colorado’s most sustainable office buildings. The design team further utilized native plants and grasses, as well as landscaped pockets throughout any hardscaped areas to alleviate run-off.
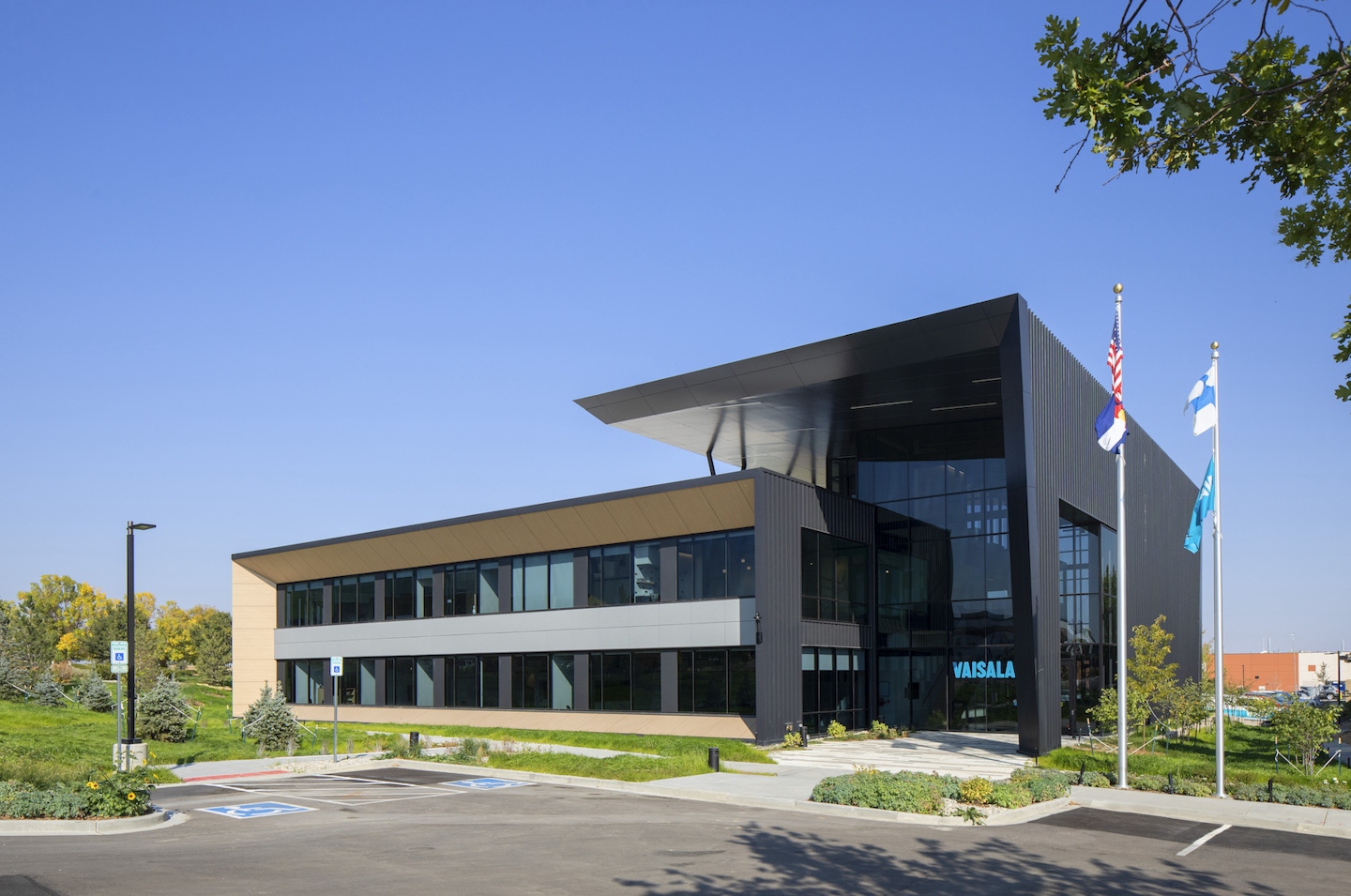
The Vaisala team was also clear in their desire to create a headquarters that would welcome and inspire – a place that would immediately convey what the brand stands for. With this in mind, our design team created a strong “V’ silhouette, which is clearly visible in both the interior and exterior. This structure provides a sense of comfort and shelter from both the surrounding businesses and weather elements while also being perfectly optimized for energy savings and sustainable initiatives.
Ultimately, Vaisala’s goal of sustainable excellence was synthesized with its strong company culture and commitment to optimizing the user experience. The result is a building that instills a sense of purpose and pride in customers, employees, researchers, and partners alike. Through an elegant balance of sustainable and modern design details, Vaisala now enjoys an engaging environment built to last and ready to support their people and their values.