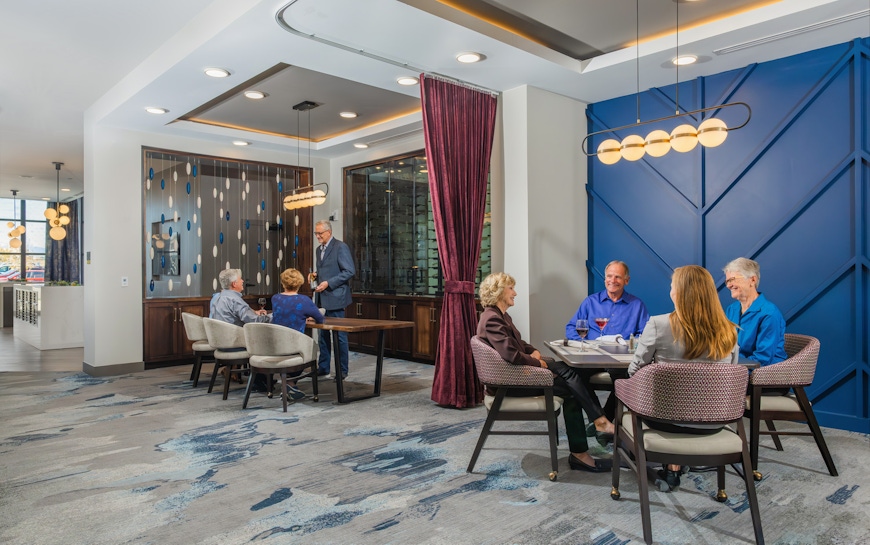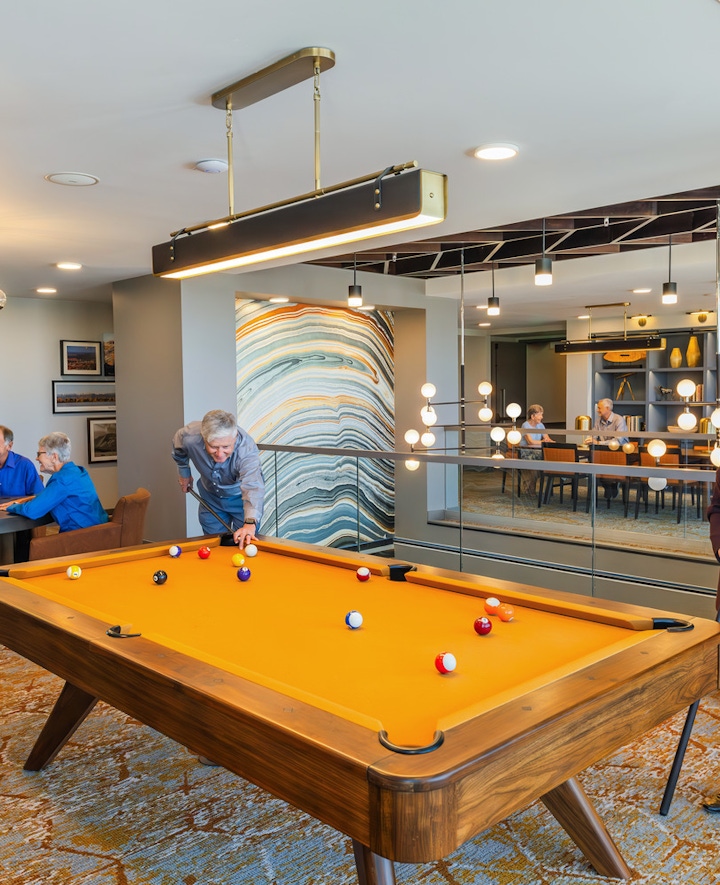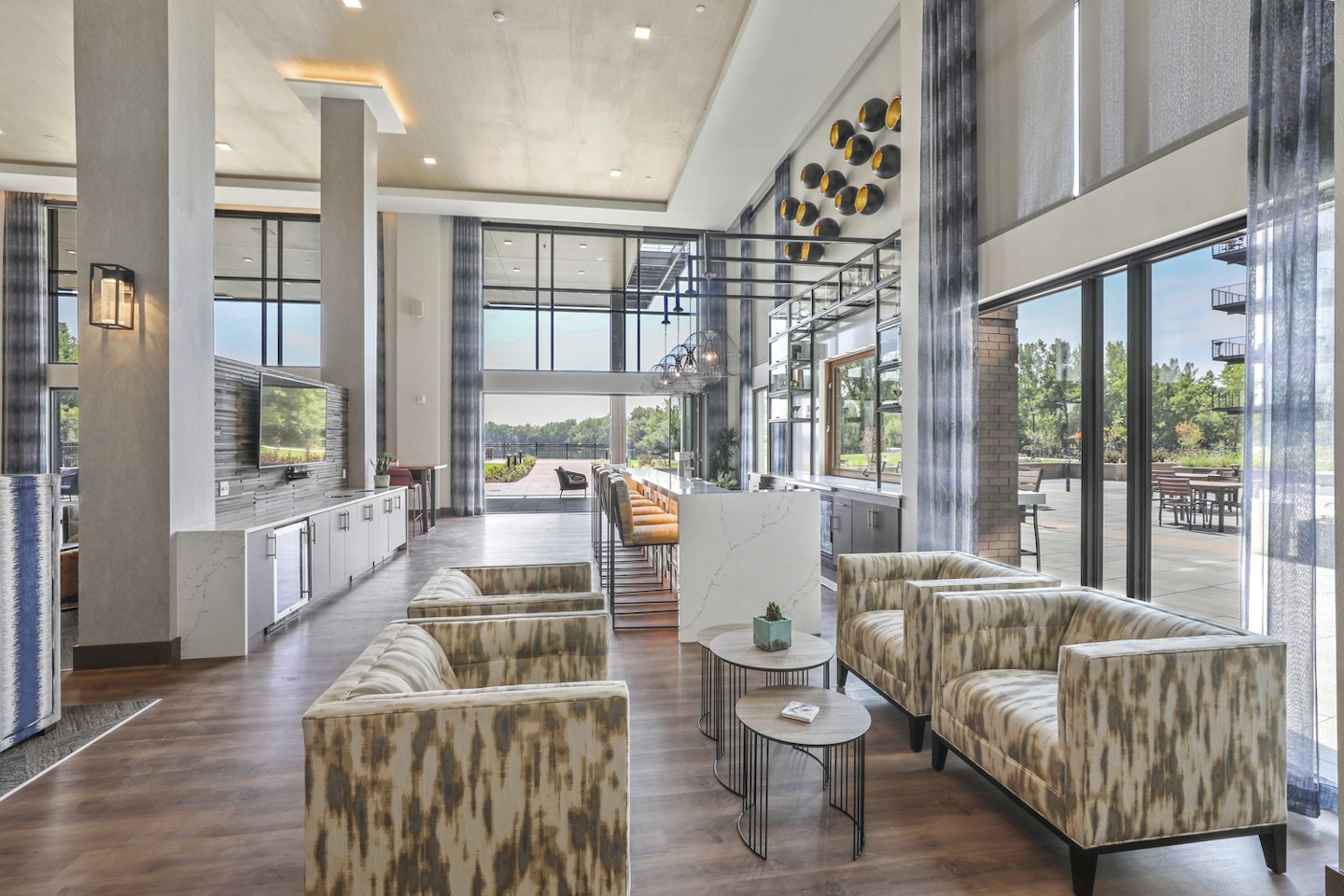According to the U.S. Census Bureau, the U.S. population over 85 is projected to more than double in the next 20 years.
Gone are the days of the sterile and institutional facilities that once defined communities for aging adults. Instead, architects and operators are taking cues from Blue Zones – regions where concentrations of people are living longer and healthier lives. Expectations for growing older have changed, and as a result, we are witnessing the dawn of a new era in architecture. Older adult communities are being designed to nurture both mental and physical well-being through alternative and contemplative methods, providing outlets for the formation of deep connections between residents and supporting an individual’s sense of purpose.
In our recent panel at Colorado Real Estate Journal’s Senior Housing & Care Conference, we specifically discussed how a “Blue Zone mentality” can have direct correlations with how we program and design for older adult communities. This can be best witnessed through the elements that make a Blue Zone a Blue Zone: dietary considerations, physical activity, adequate sleep, social and spiritual connections, stress management and purpose.
Physical Activity
Encouraging and incorporating physical activity among aging adults is vital for maintaining mobility, independence and overall health. In Blue Zones, natural movement takes priority over structured exercise; meaning physical activity should be woven into the fabric of daily activities and go beyond simply providing a gym. Identifying space for gardening and providing an ease of connection to the outdoors with paths that lead to destinations are a subtle way to encourage residents to get up and explore their environment. With some residents downsizing from larger homes, perhaps there is an opportunity for a memorial garden where not only a prized rose bush could be transplanted from a past residence, but it could also be maintained and visited. Additionally, with more than 25 million Baby Boomers currently owning at least one pet, infrastructure to support continued pet ownership is increasing and can easily be incorporated into daily walks. At OZ’s Reserve at Lone Tree Project, numerous connections from interior to exterior lead to sculptures, dog-walking paths, an amphitheater, a pool deck, a yoga lawn, a food truck plaza, pickle ball courts, raised bed gardens and both the Lone Tree Regional Trail system and High Note Regional Park.
While a fitness center is a crucial component of community amenities, there are opportunities to reimagine how a space can be designed to support less equipment-heavy activities, such as yoga or tai chi – where contemplation and relaxation become a priority. Even the underutilized stairs can be positioned and designed in a way that promotes use over the ever-convenient elevator. In addition to attractive finishes and placement in the greater plan, reducing the rise and deepening the run of steps make daily use more accessible.
Stress Management
Another major component of Blue Zones is the management of and reduction of stress. Biophilic design considerations can help nurture a connection between people and nature. A wide amplitude of visual access lessens anxiety and allows one to feel more in control of their surrounding environment. In OZ’s Aerie project, we deliberately designed sight lines to frame exterior spaces, encouraging residents to engage with the landscape and the outside world, whether it be the physical environment or the people activating those spaces. Architects must remember: designing comfortable interiors is only half the equation – outdoor spaces hold immense power to shape resident well-being.
TVs become an easy avenue for entertaining residents, but can also encourage a sedentary lifestyle that increases the risk of chronic health conditions like obesity, diabetes and heart disease. Placement of daily news and noise should be limited, and designers should aim to provide quiet, calming environments on both the interior and exterior for retreat and also consider the experience of both introverts and extroverts.


Social Networks
Social networks are another fundamental pillar for healthy aging. Rather than dictating how a space should be used, implementing flexible plan layouts can empower residents to personalize and make spaces their own, fostering a greater sense of ownership and community.
Adjacencies of spaces can be crafted to encourage spontaneous interactions or allow residents to cross paths naturally. Configuring a floor plan where apartments open up to lounge areas can lead to more opportunities for impromptu gatherings like book clubs or game nights. There’s even an opportunity to strengthen social connections by incorporating more shared spaces that engage the community. Public cafes and salons can bring the neighborhood together, encouraging interaction between residents and the general public. In OZ’s Gallery at Broomfield project, the coffee and ice cream shop, “Milo’s Creamery,” is open to the public. The operator prioritized providing staffing opportunities to adults with developmental disabilities.
Also, there is often a social component involved in physical activities, like pickleball and bocce ball, which should be taken into consideration. Designing these amenities to allow spectators to watch and engage with participants can help further strengthen social networks. These vibrant spaces are more than just amenities – they catalyze healthy aging through connection.
Sense of Purpose
Maintaining a sense of purpose is crucial for mental and emotional well-being. Aging adult communities can nurture this sense of purpose by designing spaces that encourage active engagement. Communal art galleries have the ability to showcase residents' talents, demo kitchens offer residents a space to provide cooking classes for their neighbors, and there are even opportunities for volunteerism by way of assisted living residents providing their time in memory support. These programming features are supported by allowing residents to contribute to the community as a whole and offer a heightened sense of value and purpose.
To further amplify this feeling of belonging, the design of communities can subtly weave in the history and character of the surrounding community. Local artwork or historical references within the architecture act as familiar threads, connecting residents to their past and present while making a more appealing and vibrant space.
As architects, we have the power to design environments that can positively shape the lives of aging adults. Prioritizing Blue Zone principles like physical activity, sleep and stress management, social networks, spirituality, and a sense of purpose can go a long way toward enhancing the quality of life for residents. Let's embrace the opportunity to design communities that don't just accommodate aging, but celebrate it.
