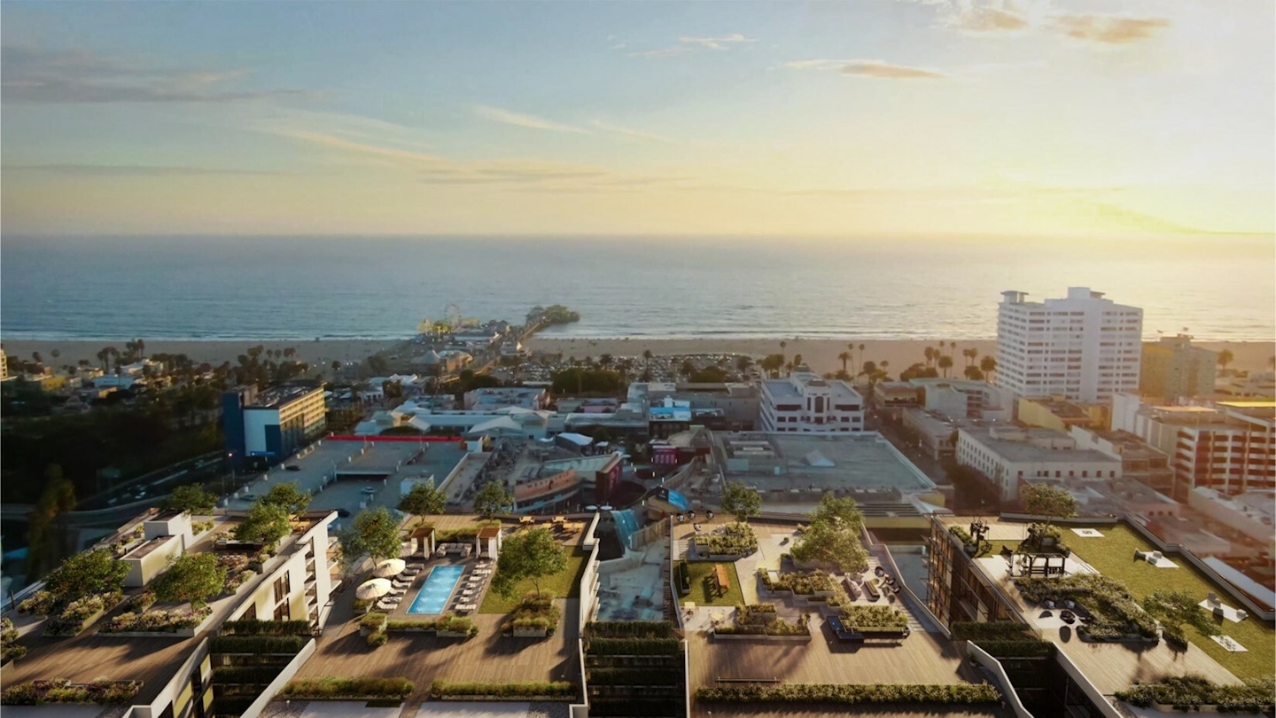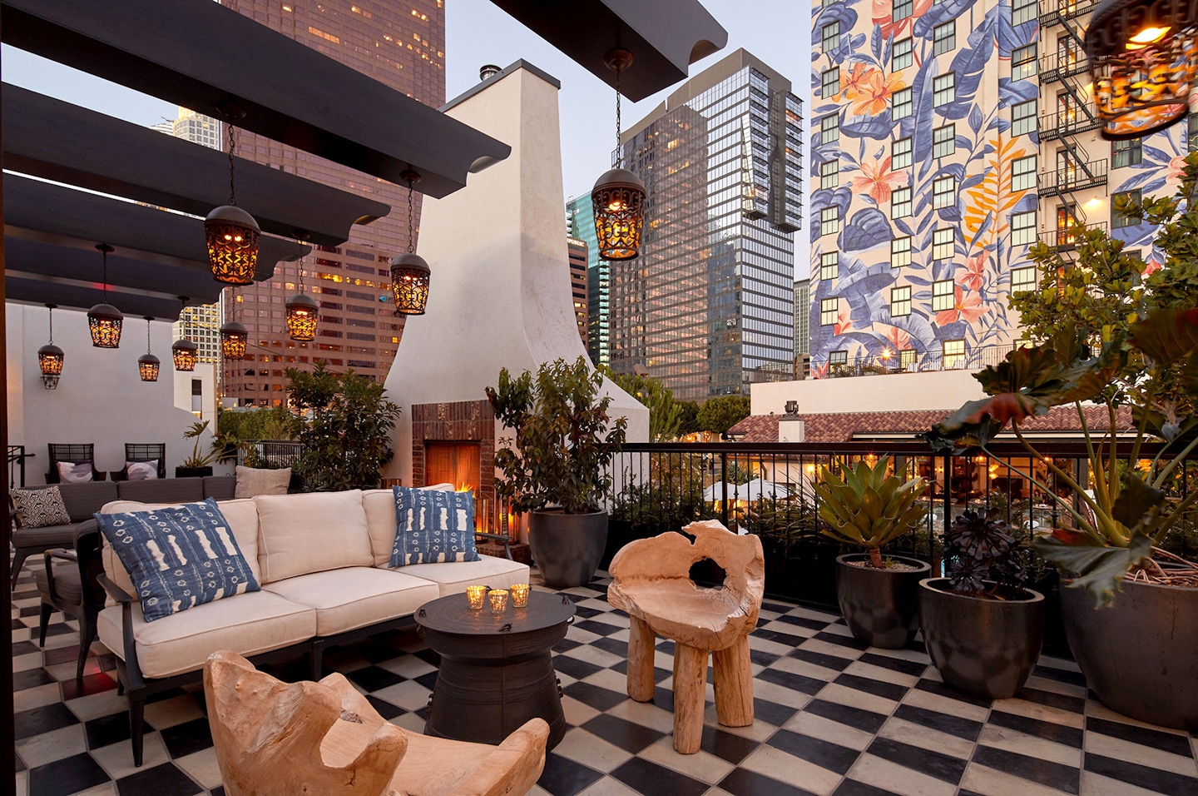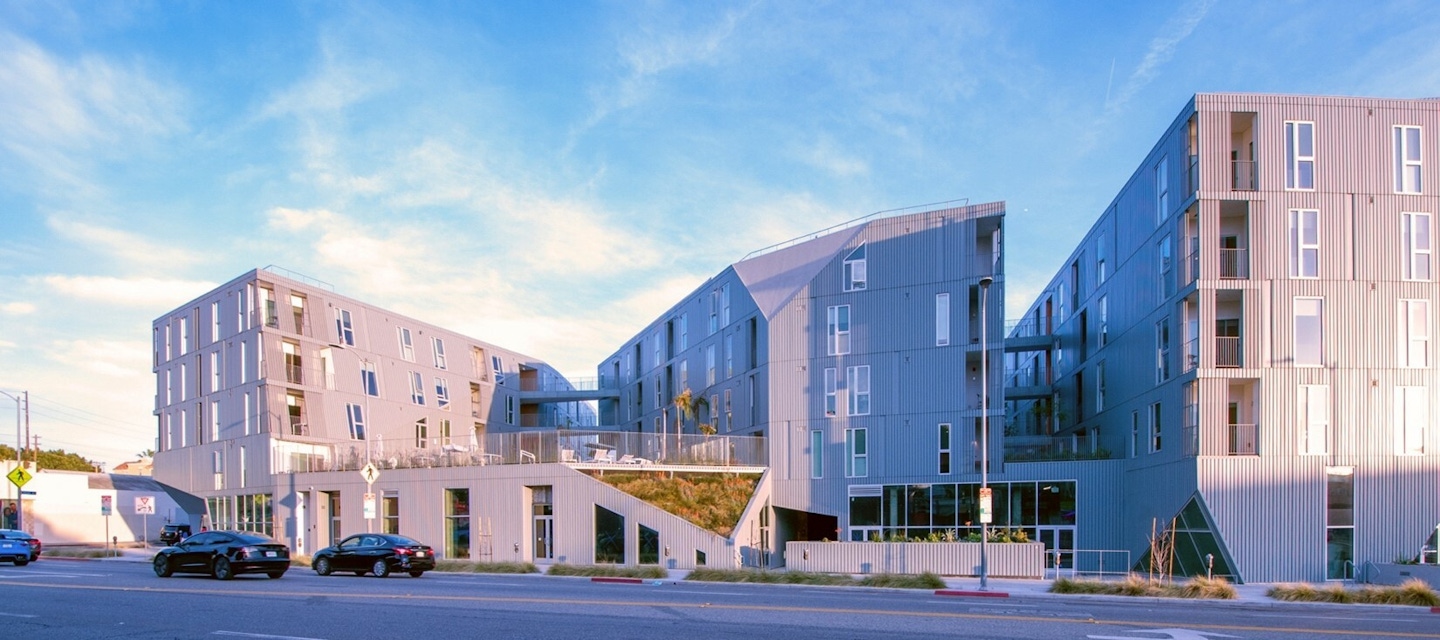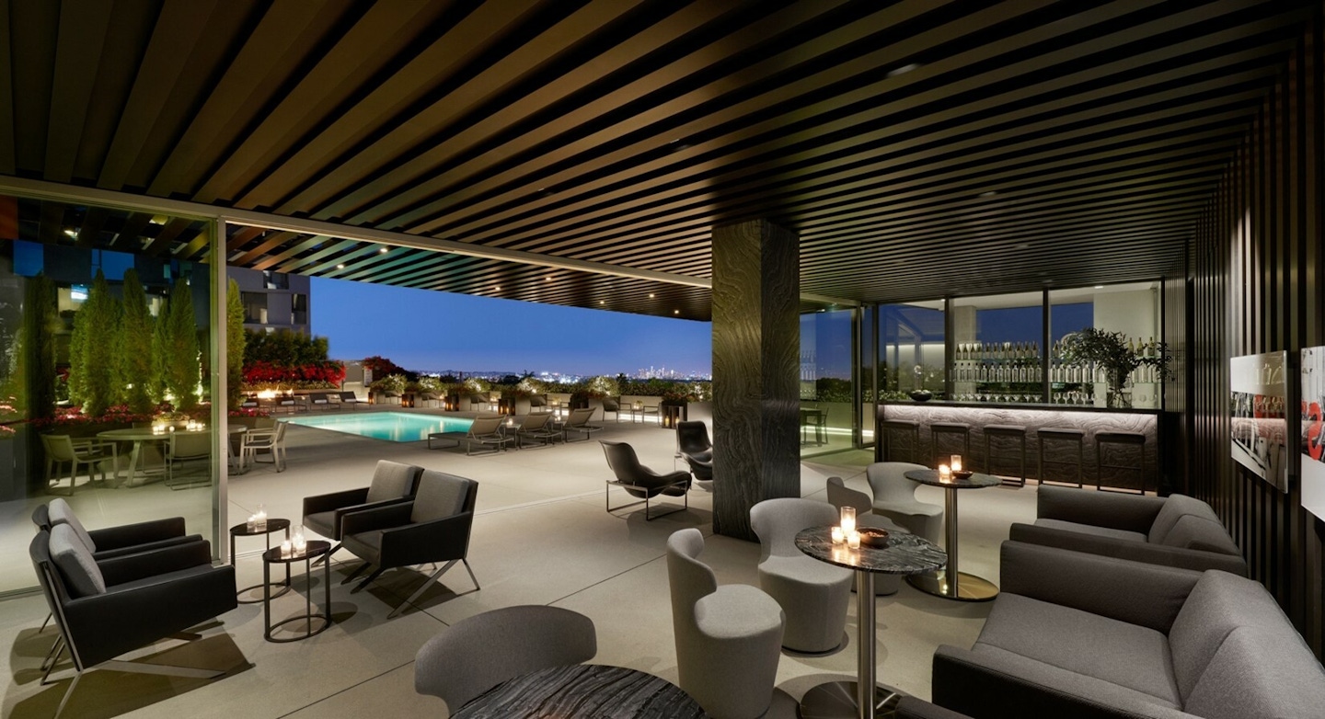Examining the context in which a project is located is one of the first – and most important – steps in the design process.
To authentically understand how a community truly lives – their likes and dislikes, where they eat and play, where they work, how they get there – there’s real benefit to putting boots on the ground and experiencing things firsthand.

For some projects, we’ll take that boots-on-the-ground approach a step further, traveling with our clients to explore the design taking place in the markets where we are working and/or markets that have proof of our concept to support our vision. These research trips are an incredibly powerful tool for achieving a more collaborative, informed design process. The precedents, successes, and shortcomings we experience and analyze together can give us a stronger understanding of the opportunities for our own project.
That was certainly the case on a recent research trip to Los Angeles with OZ client SIMON, along with their Branding/Identity consultant, Worboys. Over the span of three days, we toured more than 20 of the newest multifamily and hospitality projects in the city, which resulted in a more unified understanding of what we wanted to achieve within our scope: the building program, amenities, and interiors for a new project located in Brea, California.

Together, we were able to observe how precedent projects are positioned, take notes about what was working in a project and actively brainstorm what might enhance the community from a design perspective. We also looked beyond the specific typology we are working on and together examined the design of everything from public domain and hospitality projects to food halls and some of the city’s best eateries.
During this process, we found some of our initial concepts were confirmed, and we also encountered some surprises. Most importantly, there were some direct takeaways that will influence the trajectory of our project in a much more informed way.


Our design will lean into these learnings with the goal of creating extraordinary, innovative spaces that are also purpose driven. Key opportunities we identified include developing sophisticated and consistent detailing that carries from the exterior through the interior, being intentional about the positioning of all public spaces with access to natural light and views beyond the site, providing more flexible coworking environments and life-enhancing, spa-like building amenities that reflect our shared desire to improve how people live and create a strong sense of place.
“This trip provided our team with an uncommon opportunity to experience firsthand how different communities interact with the built environment. Seeing and discussing a large variety of project types and the spaces that surround them alongside OZ and Worboys proved incredibly valuable in helping us all better understand how we want to position our project. We’re confident our design is stronger as a result of the experiences shared as a team.”
Scott Travis, SIMON
Experiencing design through a contextual lens encourages our team to discover what’s possible and push our own boundaries. Imagining how a guest or user of the project will experience it is critical and that’s greatly enhanced by being physically present in that analysis. We believe that great ideas can come from anywhere, but if you’re only looking at your own work in your own city, you’re missing the full picture.
By creating opportunities to glean market insights and inform strategic decisions on projects like this one, we aim to bring value to our clients far beyond the traditional limits of the design relationship. The result of this unique process within our partnerships is the creation of highly differentiated urban living environments that deliver lasting value – both qualitative and quantifiable – for our clients and for communities across the country.
To see more of OZ’s Urban Living work, head over to our Urban Living & Mixed Use page and be on the lookout for more on the evolution of this project with SIMON soon.