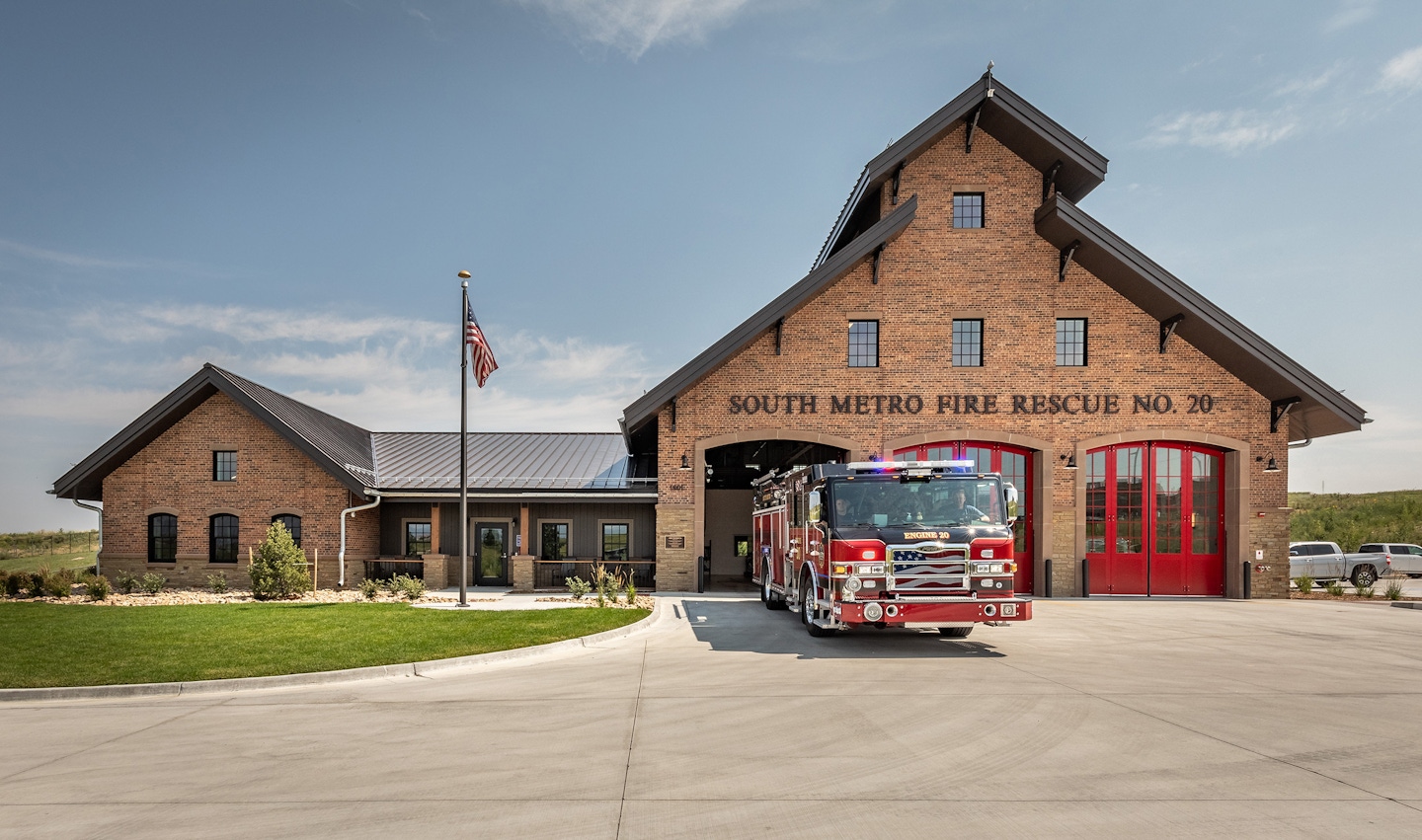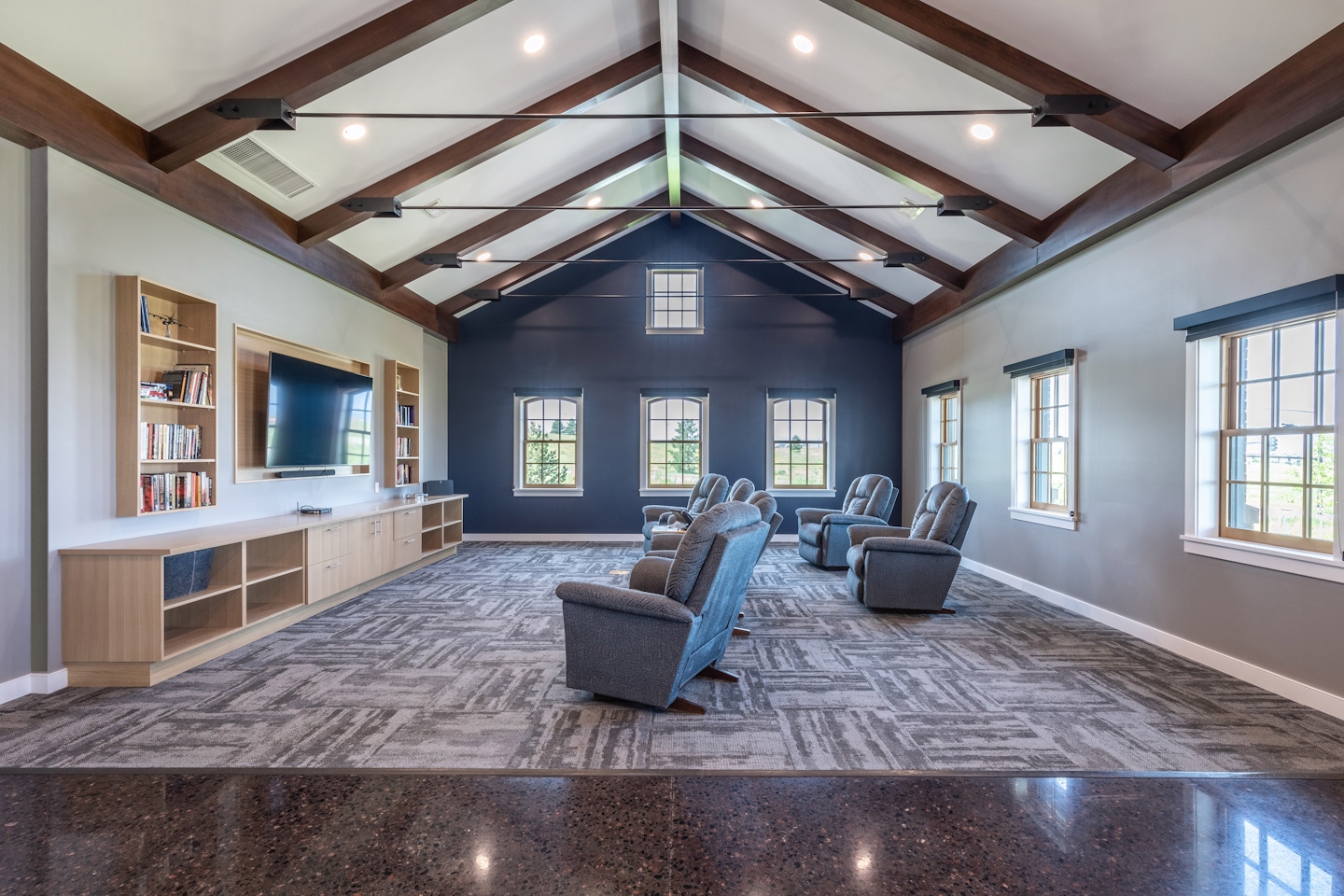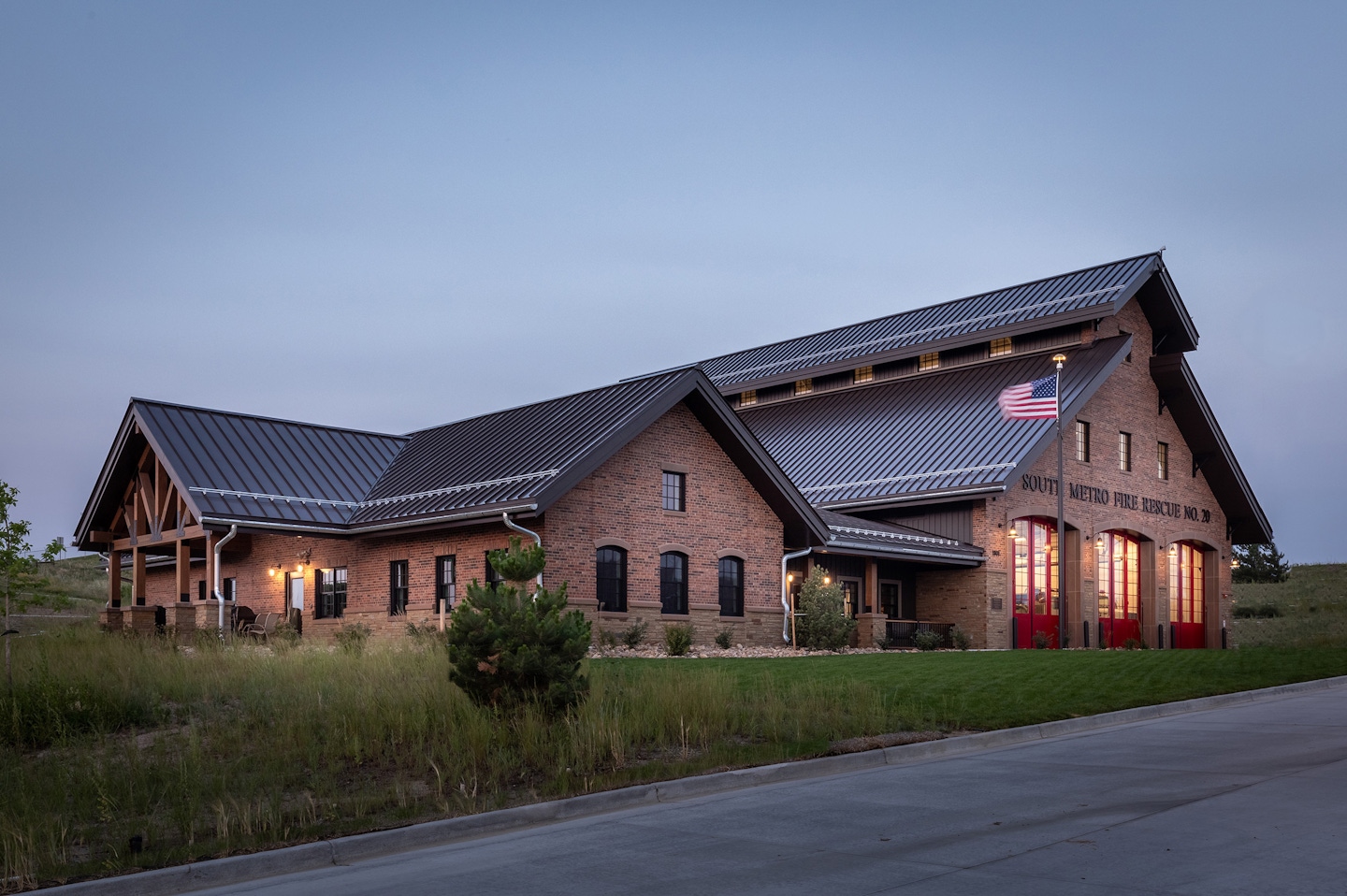Firehouse Magazine just announced its eighth annual Station Design Awards, which recognizes outstanding architecture and design from fire departments and emergency facilities nationwide. Winners were selected by a panel of six judges, including fire chiefs and architects experienced in design and construction, and we’re delighted to share that our design of the South Metro Fire Rescue (SMFR) Station No. 20 was recognized with a Bronze award.
With 29 stations in Denver’s south metro area, SMFR provides emergency and prevention services to approximately 540,000 residents and thousands more who work and play in the area. Over the past eight years, OZ has built a strong working relationship with SMFR, and to date, they’ve entrusted our team on the design of three stations and a feasibility study for a fourth. We’re honored to be part of creating such critical facilities in our communities.
For their new station No. 20, located at the intersection of Wildcat Reserve Parkway and Summit View Parkway in Highlands Ranch, our team created a design that echoes the historic character of the neighboring Highlands Ranch Mansion and Park while also prioritizing the health, safety and wellbeing of firefighters and first responders at the station.

Supporting Health & Well-Being
As Firehouse Magazine
notes, these first responders have become true all-hazard response agencies. Not only have their needs grown as their role in the community has evolved, but we now know so much more about the impact of the demanding work required of them on their mental and physical health.
Our goal was to provide SMFR with everything they needed to support their increasingly complex work while actively supporting their physical and emotional well-being. Strong indoor/outdoor connections, daylighting strategies and residential-inspired design elements all serve to create a supportive, convivial atmosphere. The design team was careful to create separation between spaces for work (which can be subject to hazardous materials) and living environments, as well as spaces that encourage gathering and community, alongside spaces that facilitate quiet and solitude.

Building a Resilient Facility
Any time we design a building, beyond concerns of functionality, context and aesthetics, we are looking to create something that will last. That is especially true for civic buildings like fire stations, which are expected to last a generation or more.
Considerations such as the durability of materials, the flexibility of programming and how the design will respond to weather and changes to its surroundings take on a greater significance knowing that the building needs to be able to withstand virtually anything. Durable, natural, authentic materials such as brick, stone, metal and solid wood were used on the exterior of the station. To match their longevity, flashing systems used soldered stainless steel and detailing to ensure high quality and low maintenance.
Creating a Traditional Firehouse
Extensive site studies were needed at the project’s onset to determine location and impact, as well as critical apparatus circulation on the rolling hills of the area. Working closely with the local neighborhood group and stakeholders, OZ developed a project of mass, scale, materials and rural character that harmonized with its surroundings and reflected the neighborhood’s input.
The design concept was further informed by the Highlands Ranch Metropolitan District’s desire to use eclectic, historic ranches as inspiration for the fire station. OZ studied the historic Western barn and ranch structures found throughout Colorado, as well as other barn types, to come up with a design that met aesthetic goals as well as the functional needs of South Metro Fire Rescue.
The result is a unique expression – historically appropriate, well-proportioned and resilient – that provides firefighters and the Highlands Ranch community with a vital resource that will meet their needs now and well into the future.
