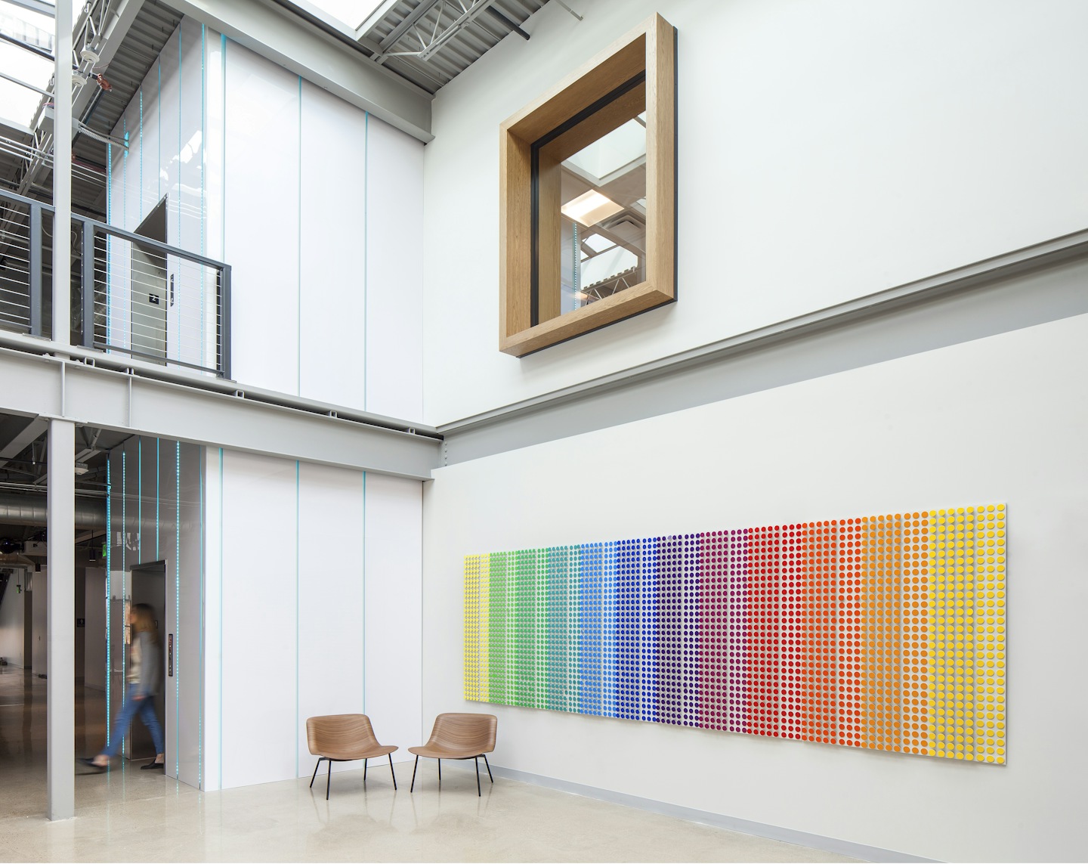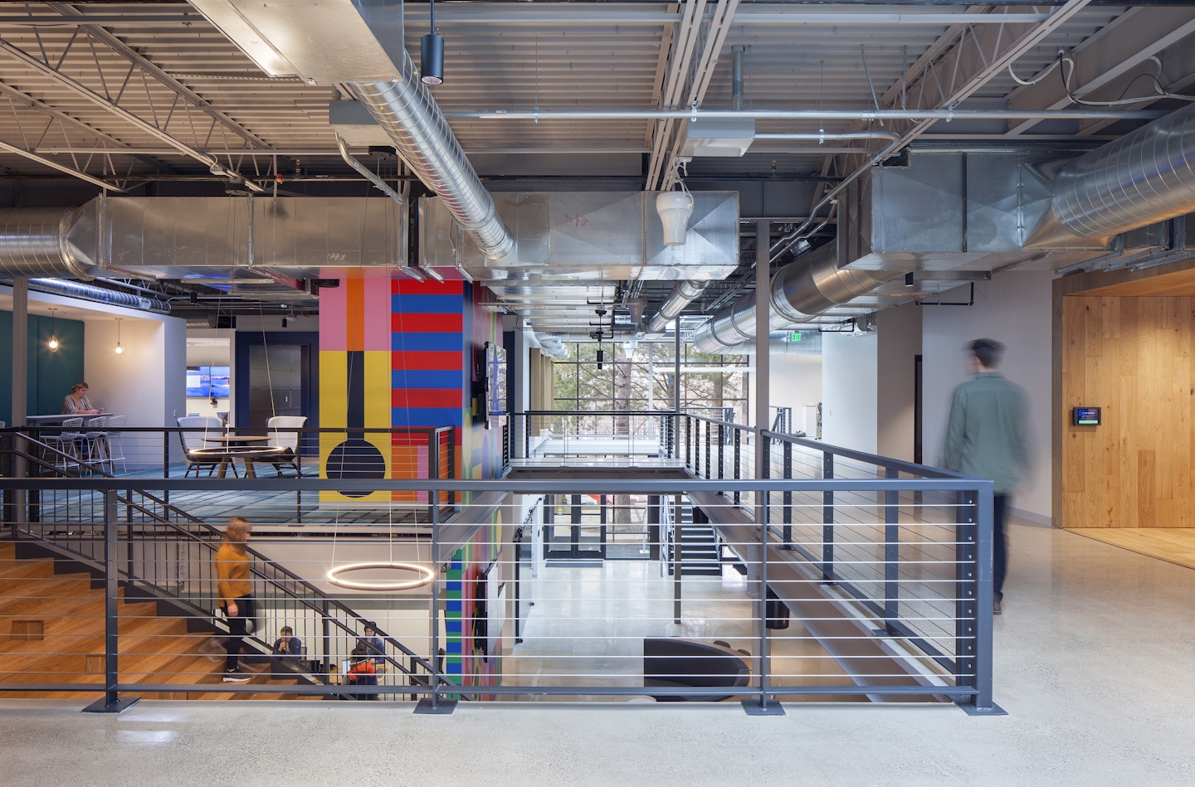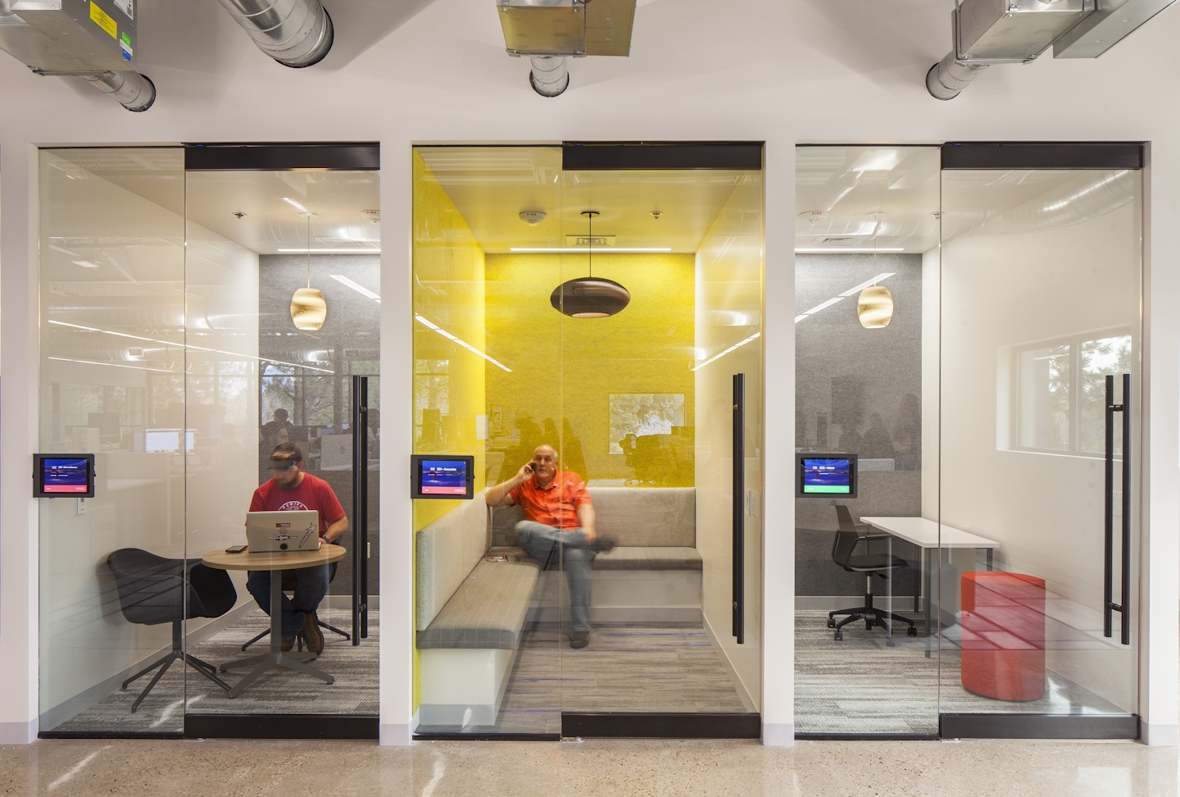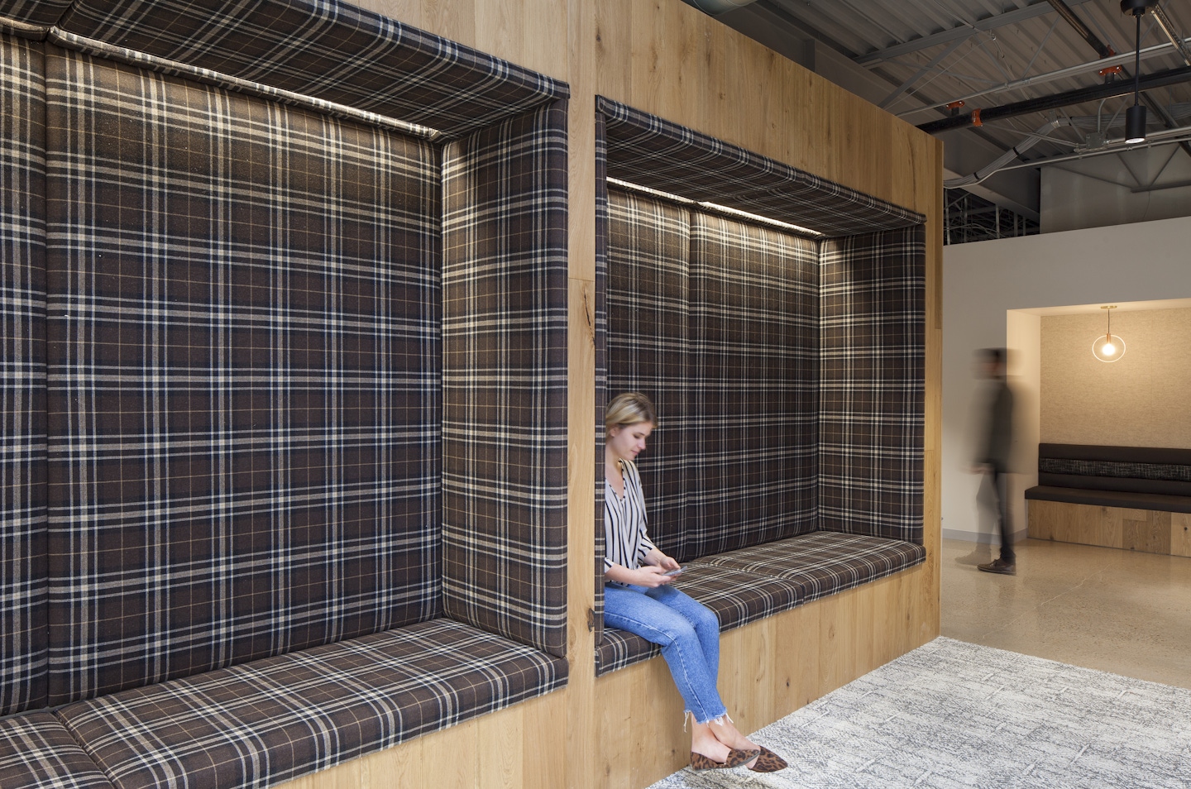The Boulder company PopSockets became wildly successful with a product line — collapsible grips mounted on the backs of smartphones — that is playful yet functional, innovative yet practical, designed for individualization but also to encourage socialization.
Now it has a headquarters that embodies those same qualities.
An article in 5280, Colorado’s foremost lifestyle publication, provides a glimpse inside the OZ-designed 46,000-square foot PopSockets building, which opened in March 2019 in the Flatiron Park development of northwest Boulder, CO. The mission, explains OZ principal Amanda Johnson, lead designer and architect for the project, was to translate the PopSockets brand to the company’s built environment by creating “a base palette within their workspace that was sophisticated, neutral, and natural, while also having instances of a really playful attitude.”
The OZ design gives PopSockets a functional, flexible and fun workspace, with wood, concrete, and metal surfaces and finishes, floor-to-ceiling glass windows, departmental “neighborhoods,” flex spaces, and colorful art and design flourishes throughout. There’s dedicated space for quiet work, for informal “collisions” and for formal meetings (but no closed-door offices). And because workspace shouldn’t be just about work, there’s a wellness center, game room, second-floor bar, an outdoor deck accessed via a garage door in the kitchen, and a library whose cozy confines (club chairs, fireplace, built-in bookshelves) are hidden behind a speakeasy-style secret door.
It’s all designed with the employee experience top of mind, PopSockets’ Bob Africa tells 5280. “To continue to retain and bring in the best talent, you need to have a good environment.”
For the full 5280 article with additional pics, click here.



