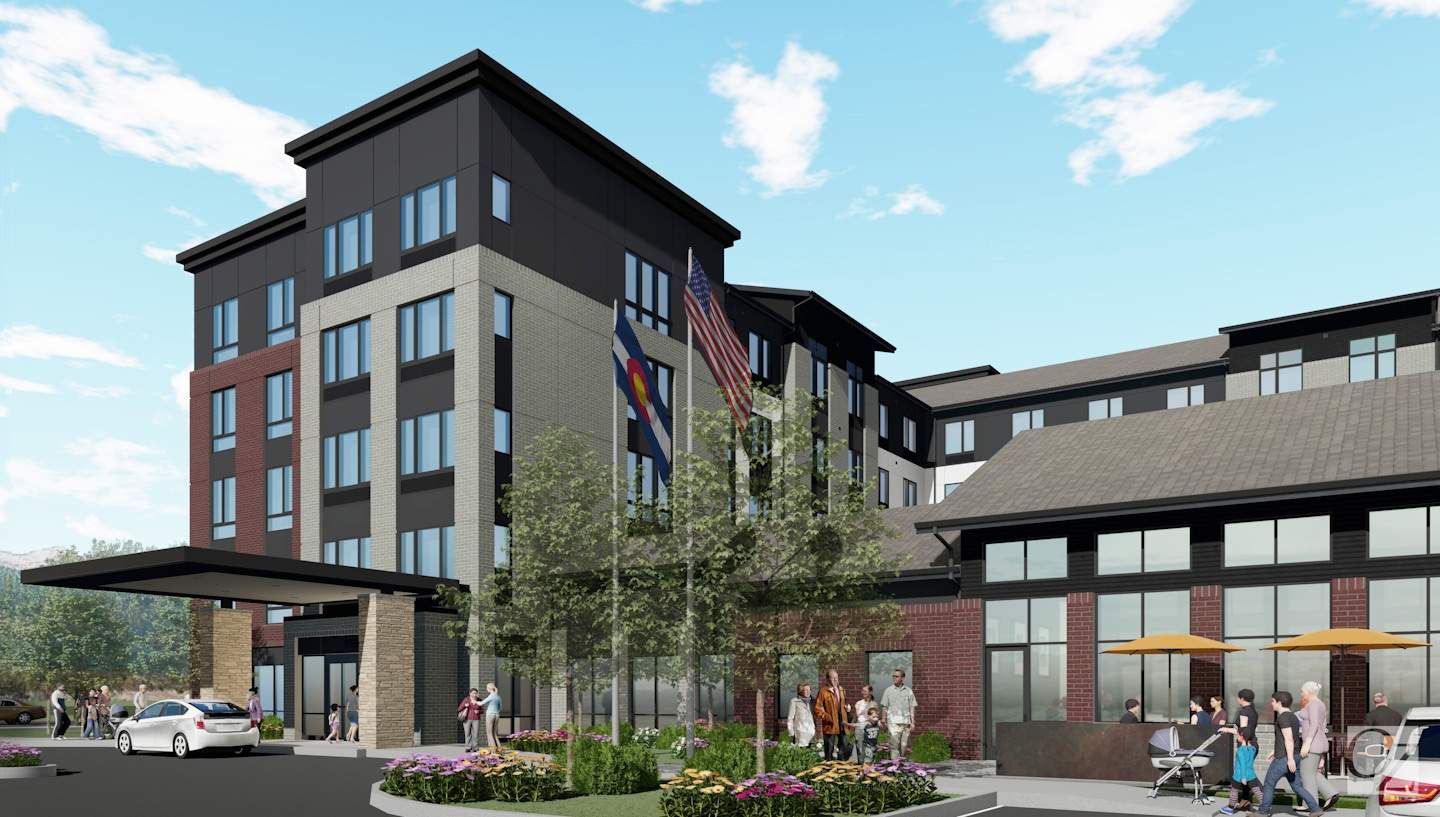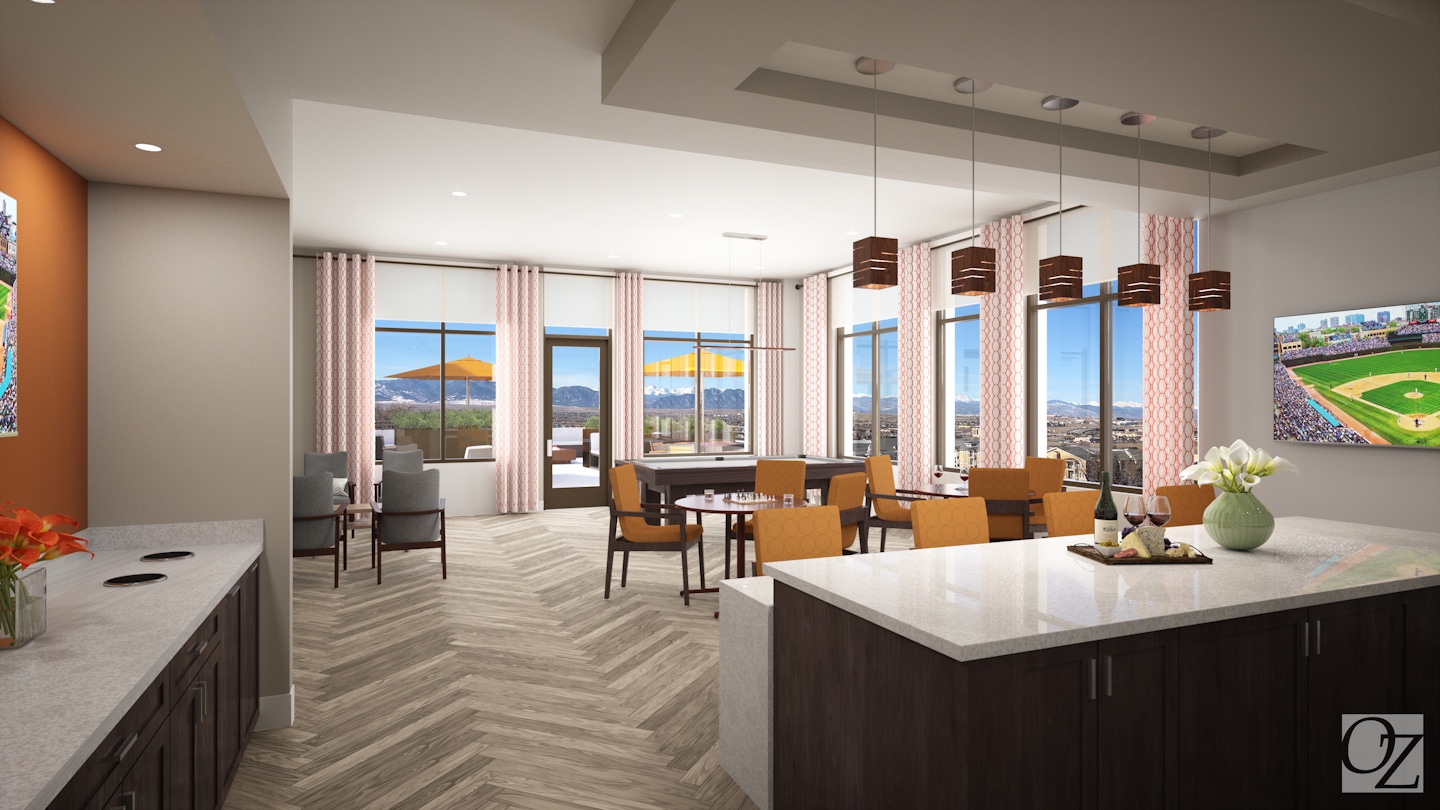OZ Architecture has designed a new 126,000-square-foot assisted living and memory care community in the City of Westminster, Colorado. Atria Westminster will include 30 memory care studios and 107 assisted living apartments. OZ Architecture’s design includes a bright and airy sky lounge on the fifth floor offering sweeping views to the north and west.
Entering the welcoming lobby, visitors, staff and residents will find a lounge, fireplace and grand piano, as well as a cozy coffee bistro. First-floor memory care residents have access to a private activities room, salon, open kitchen and dining room which opens to a private wandering garden. Strategic lounges offer resting areas within the corridors, and the four seasons room will present a peaceful lounge flanked by windows for year-round natural light.
Also on the first floor is a full commercial kitchen and assisted living dining room with a private rentable family suite including TV, lounge, dining table and kitchenette. The main dining room’s vaulted ceiling and ample windows create a bright and welcoming space that opens onto a private courtyard where residents can enjoy a water feature and community planting beds.
Assisted living units on the second, third and fourth floors have access to amenities including a library, activities room and salon. In addition to the sky lounge, the fifth floor features a fitness center and theater.
OZ Architecture designed the five-story residential building with classic brick and stucco exterior and gabled roof to create congruity within the surrounding neighborhood, while interior design elements recall the natural landscape and iconic Colorado red rock formations. Located just south of Highland Hills Golf Course, the building also features a steel walking bridge over the Farmer’s High Line Canal Trail, connecting residents to the Westminster City Center retail shops.
“With easy access to a shopping center and golf course, as well as a strong connection to the great outdoors of Colorado, the Westminster Senior Living Residences will help elevate the residential living experience for older adults,” says OZ Architecture associate Angela Gunn.
Atria Westminster is scheduled to be completed in September 2019.

