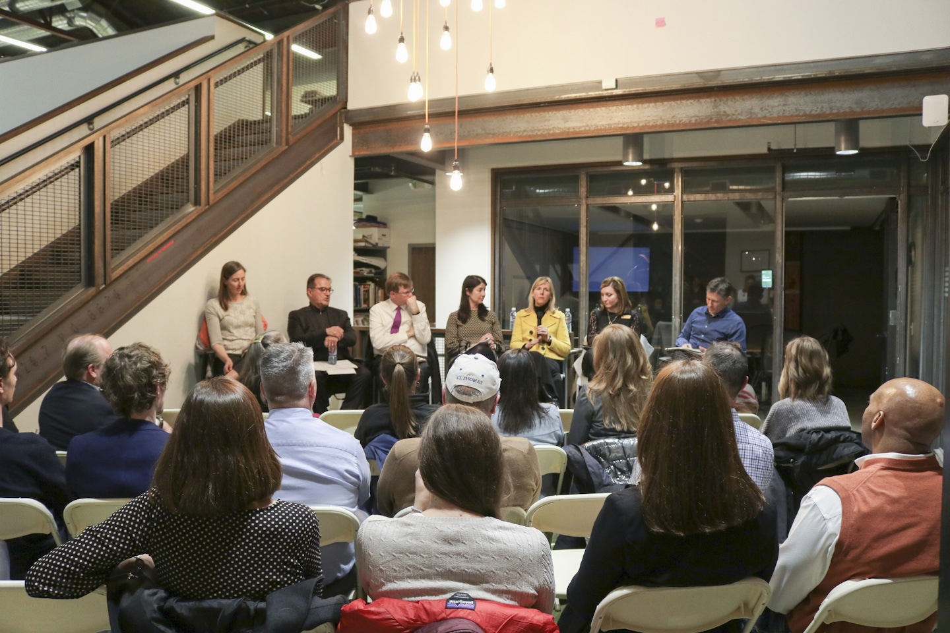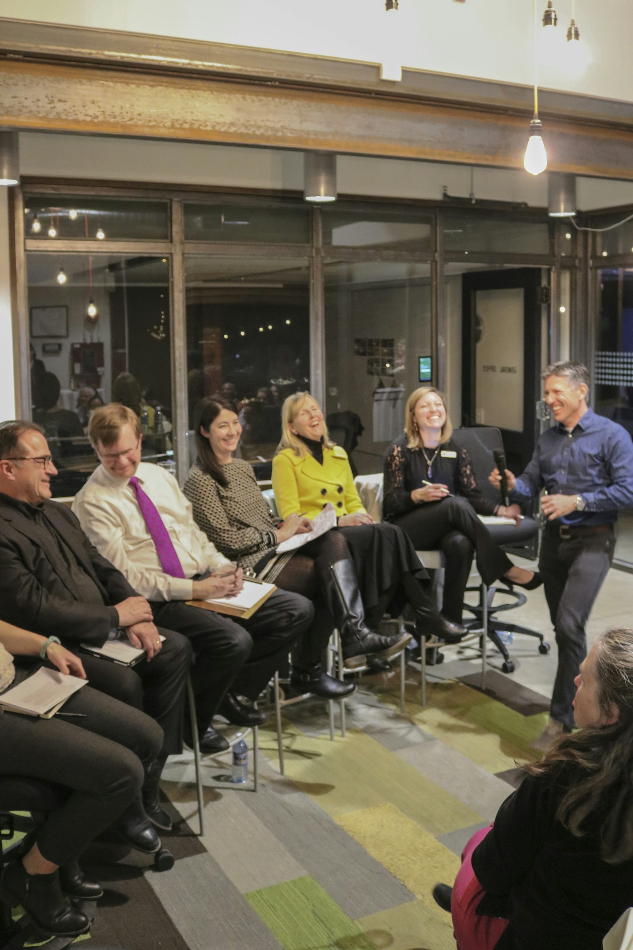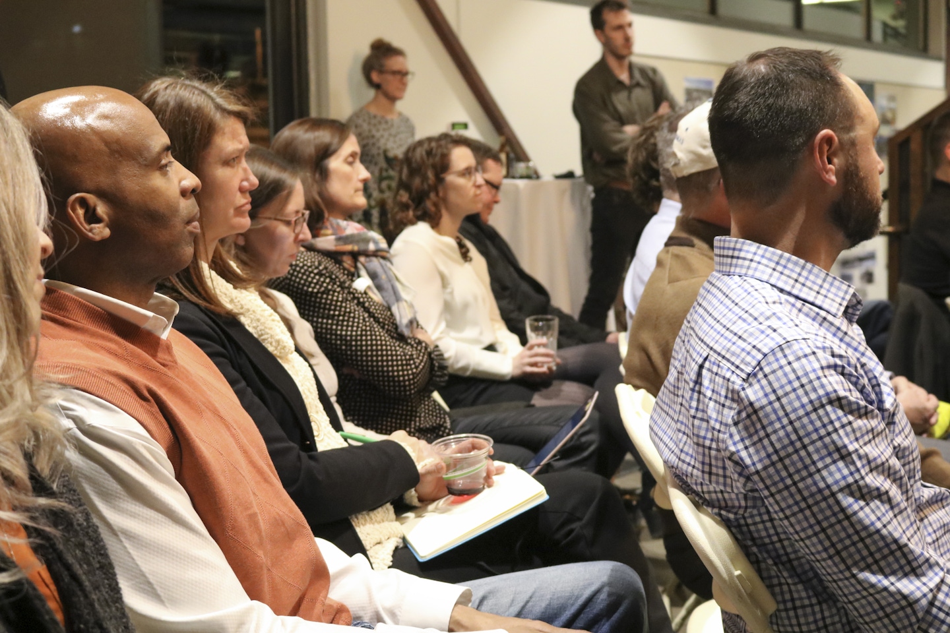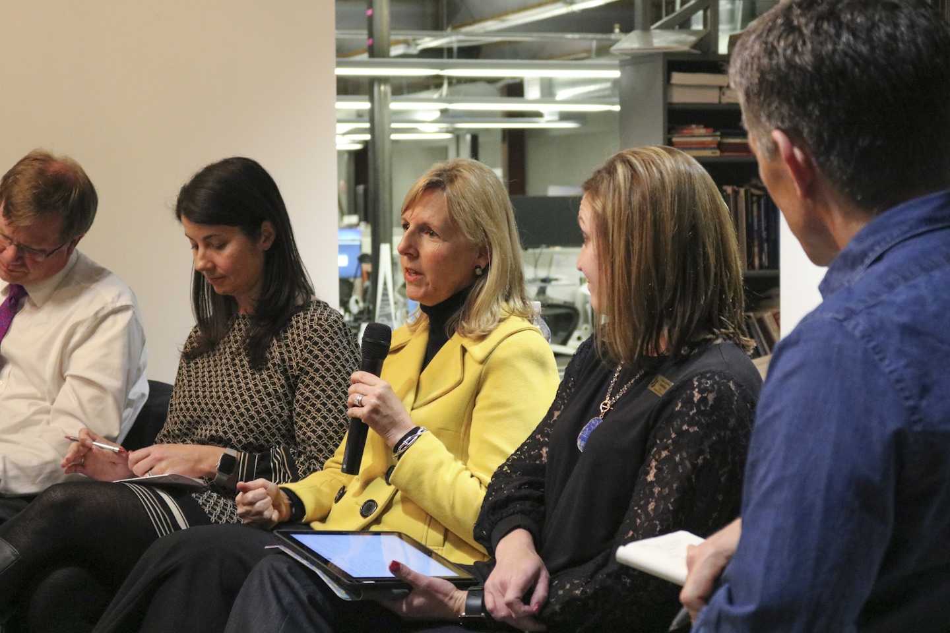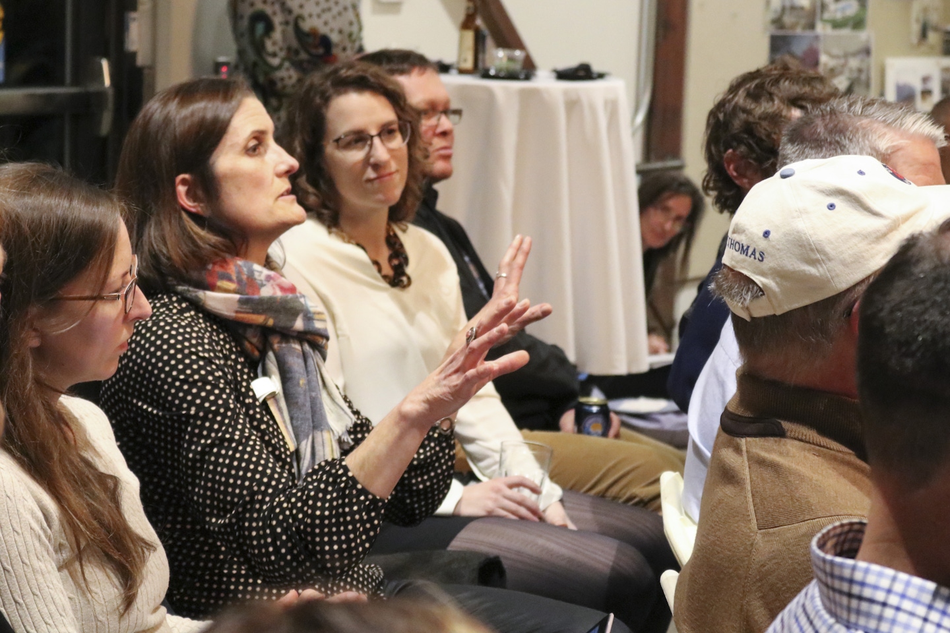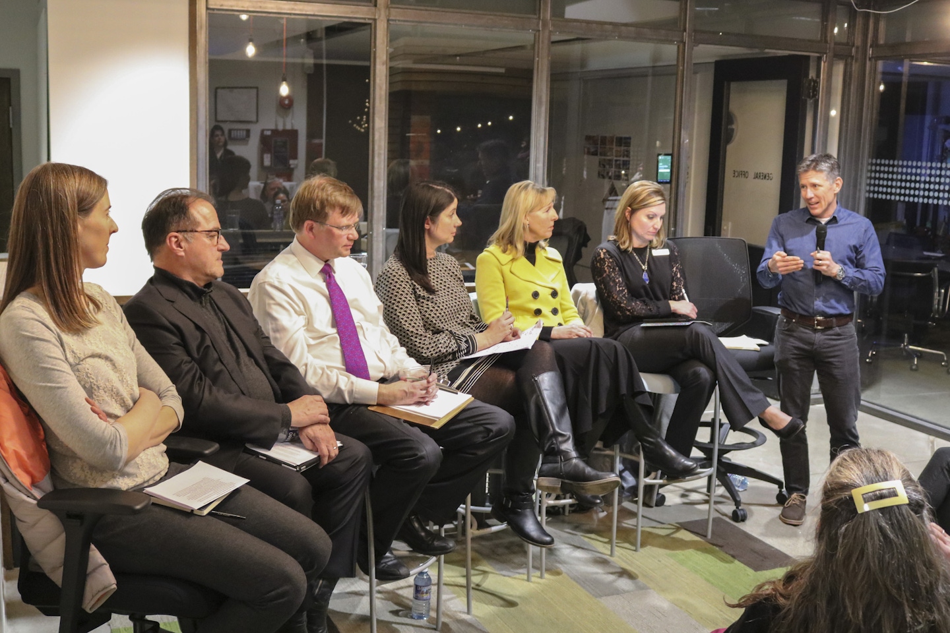Last Tuesday, January 29, OZ Architecture hosted a panel discussion on “Innovation in Education.” Experts in the fields of education and campus architecture assembled to discuss the continuum of education strategies and spaces — that is, how educators and campus planners can adapt to the changing needs of students as they prepare for higher education and, ultimately, the working world.
The panelists included:
OZ’s Laura Dresser organized the event, and David Schafer and Kelly Yamasaki moderated the panel.
During the discussion, the panelists grappled with questions about how educators can help students learn the skills required for current and future learning and working settings, and how learning environments contribute to those outcomes.
Throughout the conversation, several themes emerged:
The shift toward student-centered learning
Education is moving toward student-centered learning, and students are becoming more responsible for their own education.
On one hand, physical learning spaces can help facilitate this shift by literally leveling the field (i.e. eliminating the tiered lecture-style classroom format) and moving toward project-based learning where students are doing the most talking, thinking and working, rather than the instructor.
Yet, other input suggested that, especially at the higher-ed level, the best learning happens between classes, while students are moving through spaces, catching up with professors and having stimulating chance encounters with other students. This speaks to the importance of having a welcoming campus with accommodating residence halls, open gathering spaces and pathways, and plenty of interdisciplinary learning environments.
The importance of community
From K-12 to higher-ed, creating spaces where students (and faculty) are comfortable taking risks is imperative. Students must feel like they can try new things, fail, and try again. Faculty must feel supported in adapting new teaching styles and testing innovative pedagogy to fit their students’ needs.
Panelists noted that the built environment can facilitate this, whether with a welcoming hearth at the point of entry, wider corridors designed for pre- and post-classroom interaction, and opportunities for cross-disciplinary overlap. The panelists also discussed the importance of designing spaces that were accessible but not “on display,” so that students felt comfortable trying out new ideas. Teaching students resiliency is also a key consideration, as students must have the persistence necessary to overcome failures.
Preparing students for what’s next at every level
Another discussion point focused on how K-12 and higher-ed could collaborate to better prepare students for the next step in their journey, both in and out of school. K-12 educators want to prepare students for independent learning and growth, while higher-ed educators would benefit from insight into the next generation’s goals and needs. The consensus was that educators must prepare students for whatever is next, whether that’s a four-year degree, a vocational school, or a fast-track to joining the workforce.
This panel discussion was an opportunity to bring OZ architects and designers together with university and K-12 experts to discuss how learning — and learning environments — are changing. While there is no simple solution to the changing face of education, everyone agreed that the goal remains the same: helping students build the skills to better succeed at all stages of life.
Learn more about our K-12 practice area here, and our higher-ed practice area here.
