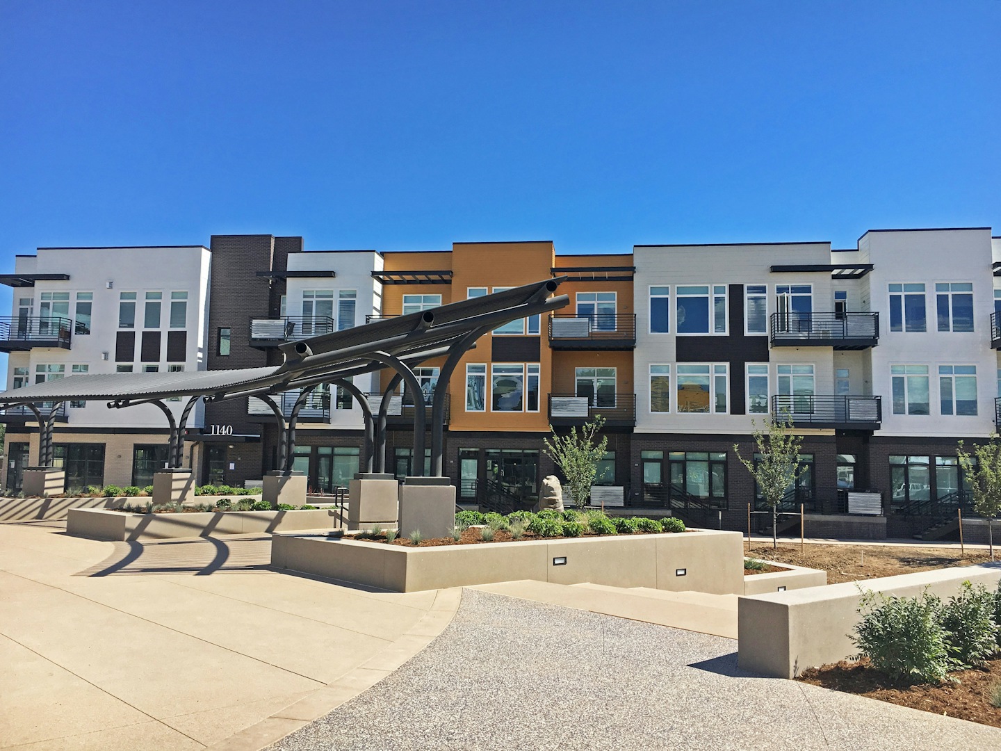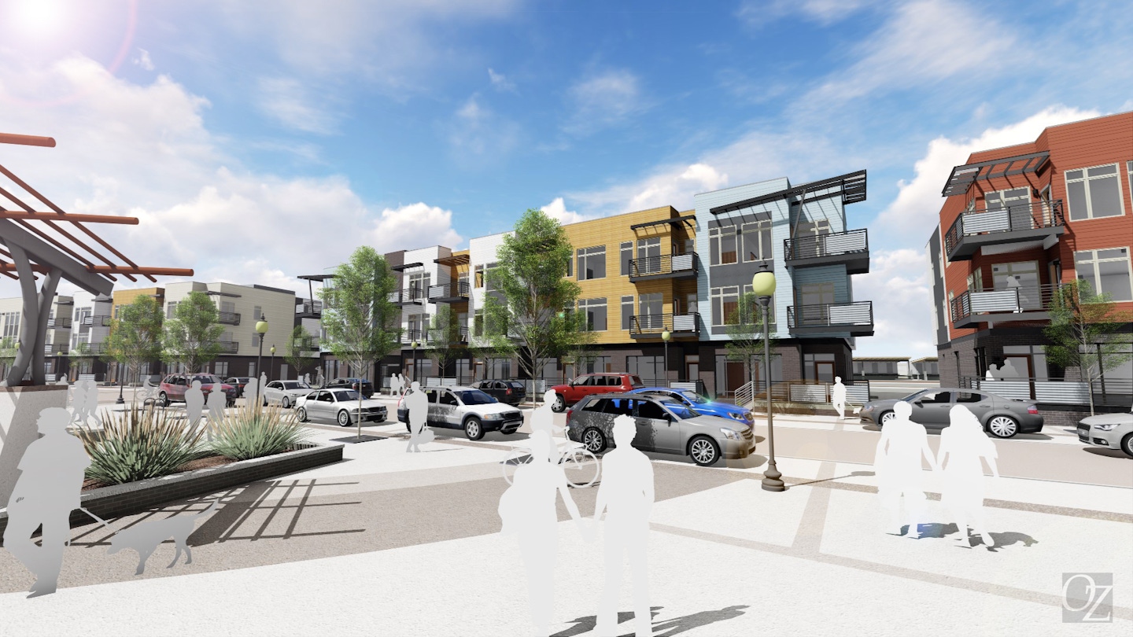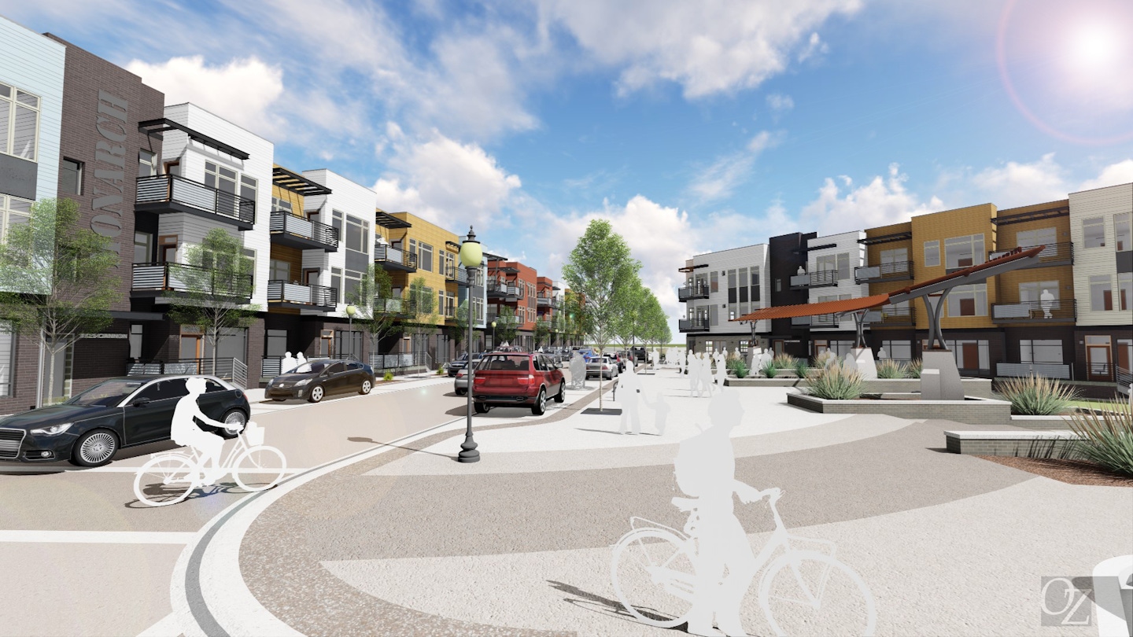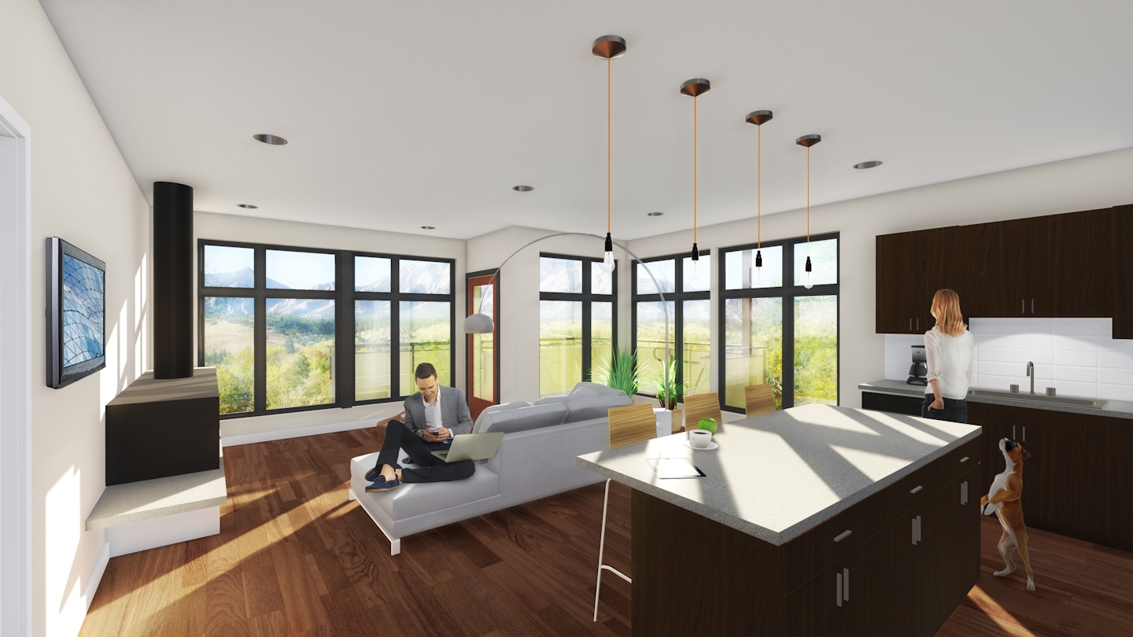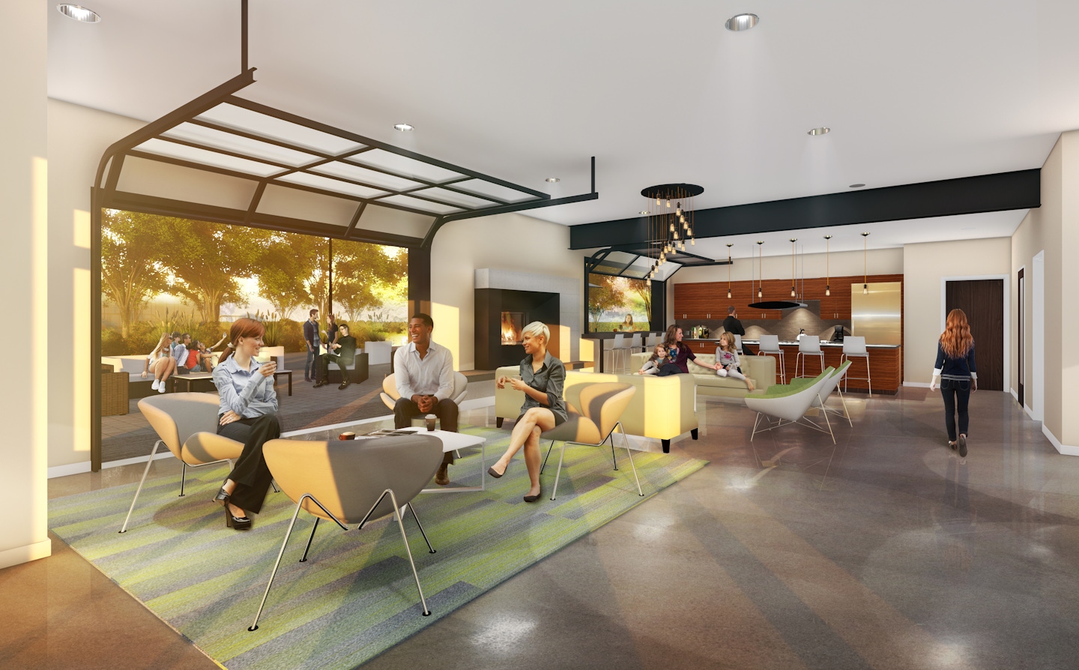One of OZ Architecture’s latest projects (first mentioned in the Denver Business Journal in 2015) is bringing new lift to Historic Old Town Louisville. This part of the state has evolved a good deal over the years, with residences, retail, entertainment, parks, plazas, a farmer’s market, and events, to name a few.
OZ has been an important part of helping create the new exciting extension of Downtown east Louisville (DeLo) with the $48 million mixed-use project, led by Boulder Creek Neighborhoods and Foundry Builders. This space includes a mix of 60 townhomes, 130 market-rate apartments, 30,000 square feet of office space, 5,000 square feet of restaurant and retail space, and 168 parking spaces.
This urban infill project is especially unique due to its focus on contemporary modern architecture and a Woonerf street — a Dutch-inspired concept referring to a curbless road where pedestrians and vehicles share an open, friendly street, activating an outdoor space and making it safer and more attractive to residents and visitors alike. And with apartments and townhomes within walking distance to trails, schools, shops and entertainment, this new development gives DeLo folks a lot to enjoy.
Learn more about this project here.
