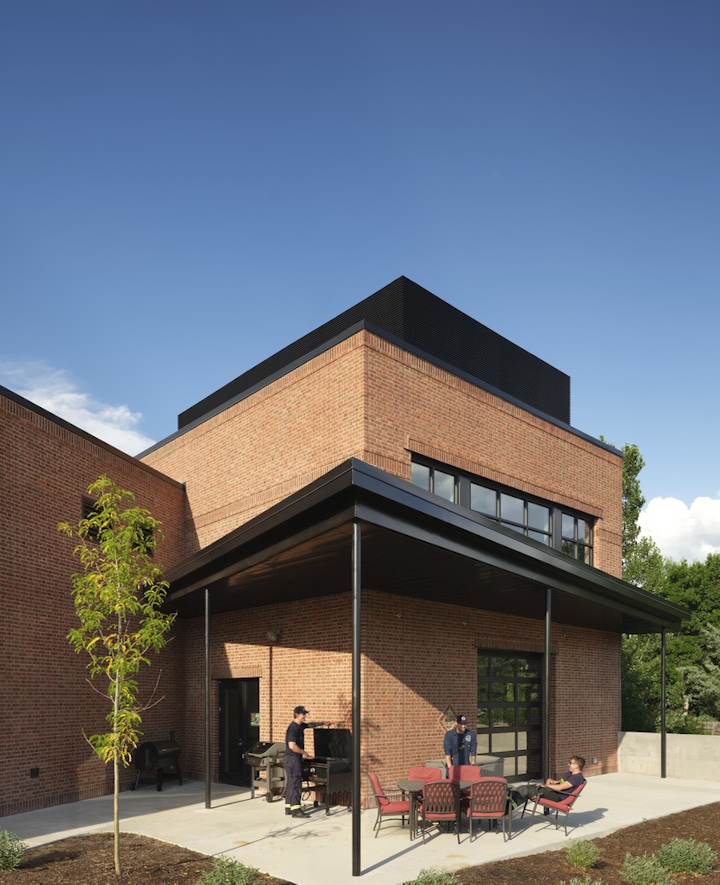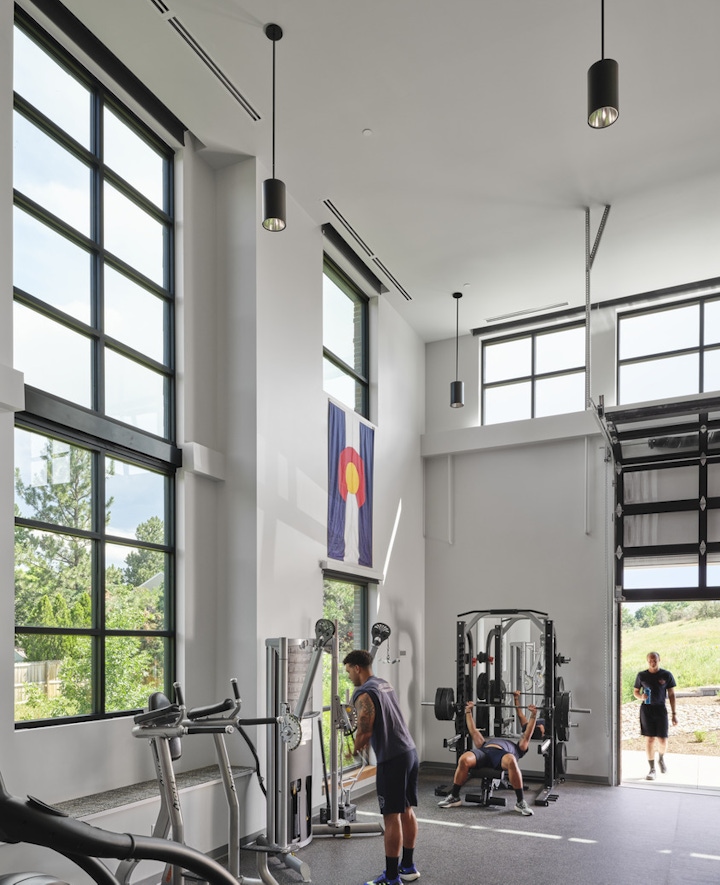New Standard for Resilient, High-Performance Emergency Design
South Metro Fire Rescue Station No. 15 was designed to meet a rigorous set of program requirements that support the evolving operational demands of a modern fire department. The station accommodates three shifts of six firefighters each, providing three apparatus bays and incorporating key amenities, such as communal living areas, individually climate-controlled sleeping quarters, specialized decontamination facilities, operations support spaces, and complete fire suppression systems.
Committed to longevity, the building adheres to a 75-year materials and quality standard, ensuring durability and lasting value for the department. The design team responded to these criteria by developing a two-story structure that seamlessly maximizes functionality, durability, and operational efficiency for the first responders who work there.

A notable challenge was the station’s parallelogram-shaped site, which barely accommodated the original station. The design team transformed the site restrictions into strengths, orienting the new building at a distinctive angle to address the property’s irregular boundaries and manage adjacent floodway drainage. The apparatus bays were purposefully aligned perpendicular to the road, guaranteeing swift, direct access through folding doors. The main building mass pivots away from the bay, forming an interstitial area for entrances, offices, and support spaces. This inventive solution makes the best use of the compact footprint, preserves critical circulation, and allows space for an onsite training mezzanine at the back of the bay, achieving department goals for the firehouse.
The station layout is carefully designed to support rapid emergency response. Circulation routes on both levels connect high-use areas and sleeping quarters directly to the apparatus bays. Two staircases and a fire pole offer multiple egress options, all strategically positioned to deliver firefighters swiftly to their response vehicles. This centralized organization was arranged to minimize travel distance between living or working areas and the apparatus, reducing response times at every call.


Well-being for first responders was a guiding principle. Natural light bathes the interior, reducing stress and fostering alertness. Each firefighter benefits from an individually climate-controlled and lighting-controlled sleeping room, including blackout shades, which supports restorative rest regardless of shift. A task desk for quiet study time is included, while communal areas encourage camaraderie. Recognizing the physical fitness requirements of the job, a two-story fitness room with large windows, an overhead door, and a covered fitness patio provides natural light and fresh air. The fitness room also features a reinforced masonry wall designed to support specialized workout activities where extreme durability is needed.
Health and safety protocols were paramount in every aspect of the design. The decontamination shower was designed as a unique three-step process: personnel first remove soiled gear and deposit it directly into a laundry drop, then proceed to shower, and finally access a locker dressing area for clean clothing. A communicating lock system ensures privacy and smooth flow through each stage, providing convenient, thorough cleaning and movement from the apparatus bays into living quarters after an emergency response, which requires showering. Separate air handling systems for the bays and living quarters prevent cross-contamination, and bays are equipped with a direct capture vehicle exhaust system. Positive-pressure corridors further reinforce the division between living quarters and the apparatus bays. The public entrance, centrally located near the crew watch office, enhances security, supervision, and separation of the public from the work areas of the station.



Finally, the station’s design boldly asserts its civic presence with a two-story form, prominent red bay doors, and a modern tower, emphasizing it as a community landmark. Durable, natural materials like brick and zinc panels, energy-efficient systems, and abundant natural light ensure resilience, sustainability, and a welcoming presence within the Centennial Colorado community.