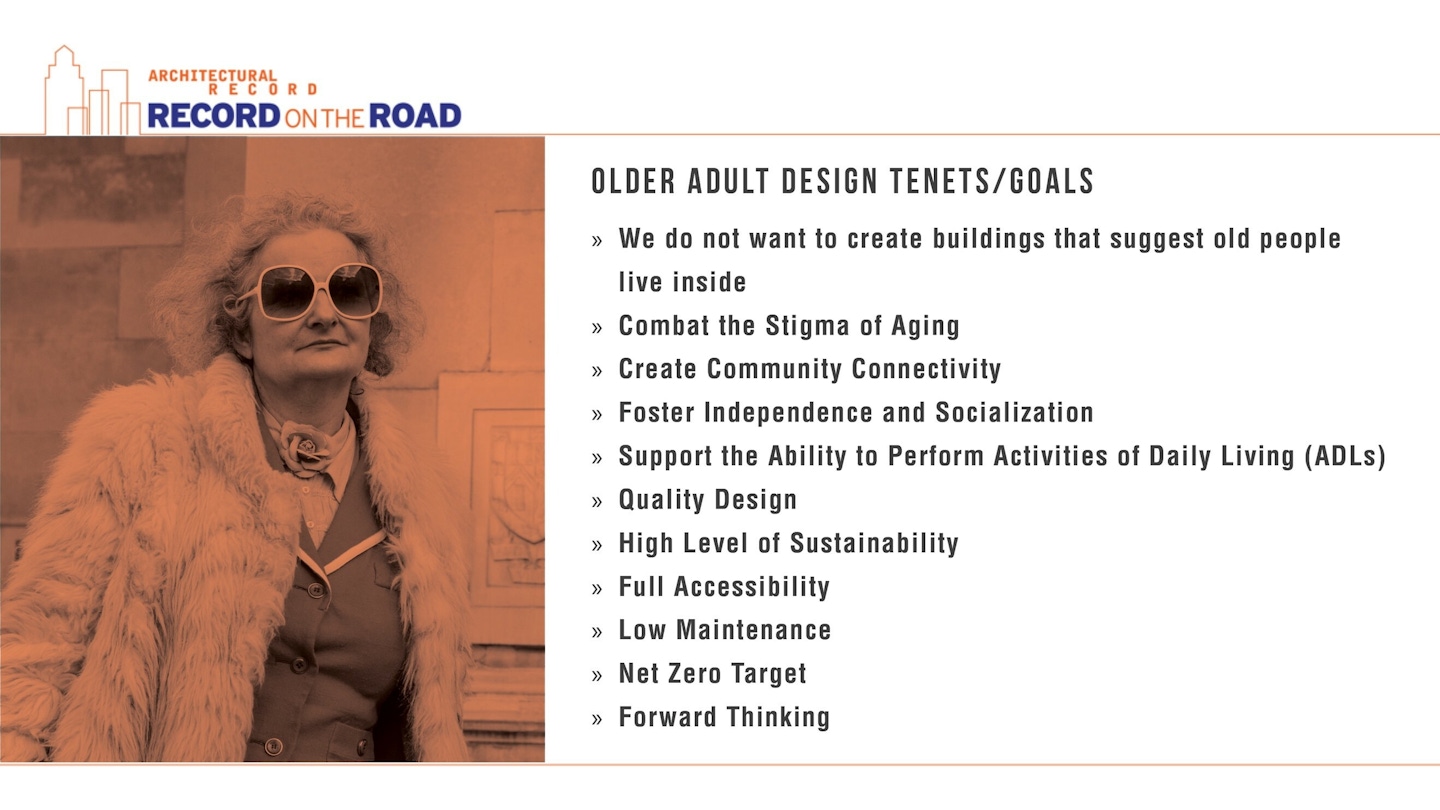It’s among an architect’s most formidable challenges in designing multiunit housing: How to avoid homogenization while keeping housing affordable and ensuring it meets the unique needs of its occupants?
Jami Mohlenkamp, who heads the senior living practice at OZ Architecture, was among the architects, engineers and designers whom The Architectural Record asked to wrestle with that question during a panel discussion held recently in Denver as part of the publication’s ongoing “Record on the Road” event series.
For his part, Mohlenkamp shared some of the principles that guide he and his OZ team in designing spaces to accommodate the needs of older adults, while at the same time elevating the neighborhoods and communities in which they are located:

Several new OZ senior living projects designed by Mohlenkamp and his team bring these principals to life, and in the process, overcome the homogeneity that plagues so many of today’s multiunit residential developments. The five-story, 176-unit Airie 55+ community in Denver includes courtyards with seating, activities, gardens, walking paths and direct access to one of the city’s largest lakes, plus shared spaces that are intentionally located in the most desirable indoor and outdoor locations on the property. Its articulated, contemporary exterior would appeal to Millennial and Gen Z residents just as it would older adults.
OZ’s design for the new Atria Englewood assisted livingresidences in Englewood, Colo., features sixth-floor communal spaces such as a dining room, adjacent demonstration kitchen, café, theatre room, club room and outdoor terraces, all with unobstructed, panoramic views of the mountains.
To encourage connection with the surrounding neighborhood, the OZ design for the 126,000-square-foot Atria Westminster assisted living/memory care residence north of Denver includes a steel walking bridge over the Farmer’s High Line Canal Trail, giving residents access to nearby retail shops, restaurants and culture. The new Westminster City Center is a short drive away, giving residents access to all the nearby community has to offer. Meanwhile, the community’s main dining room features a vaulted ceiling and generous windows that create a bright, welcoming space that opens onto a private courtyard with a water feature and community planting beds. First-floor memory care residents have access to a private activities room, salon, open kitchen and a dining room that opens to a private secure garden.
The two-story, 92-unit WellAge senior living community designed by OZ includes a total of 92 independent living, assisted living and memory care units, with amenities like a fitness/therapy studio, salon, theater/chapel, multiple dining venues and living/reading rooms. Sited in a new mixed use development, the exterior facade design utilizes stone, wood-toned siding and fiber cement panels for a contemporary palette of earth-tone materials. The grounds feature an abundance of green space, with a greenhouse, walking paths, and a garden for memory support residents.
