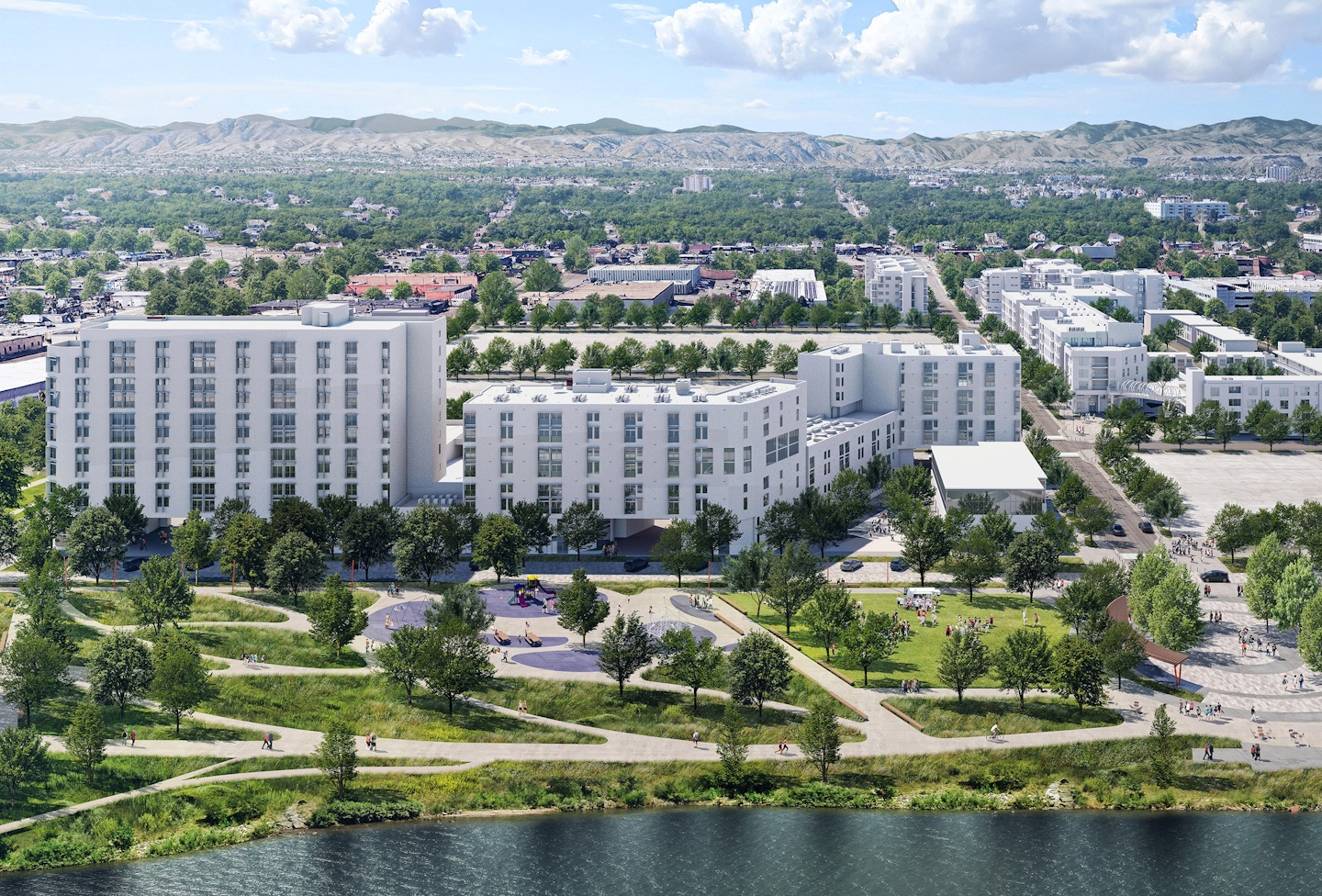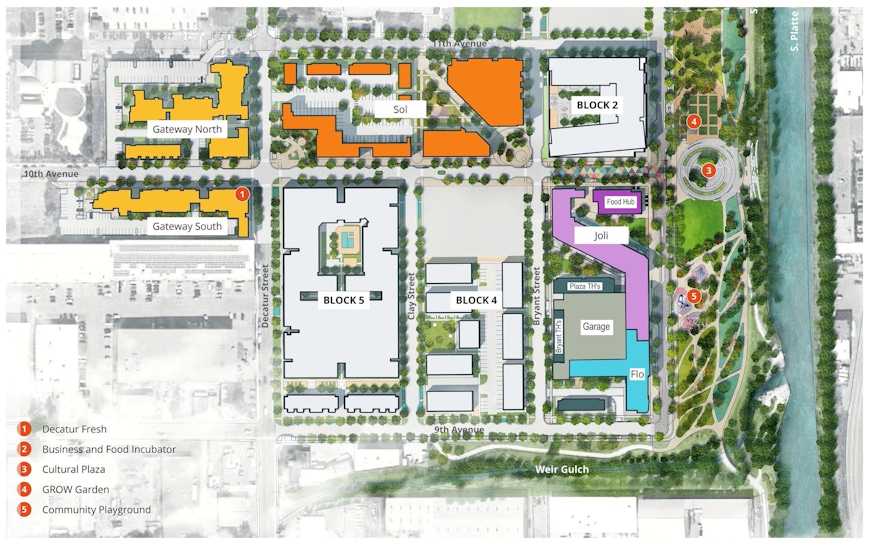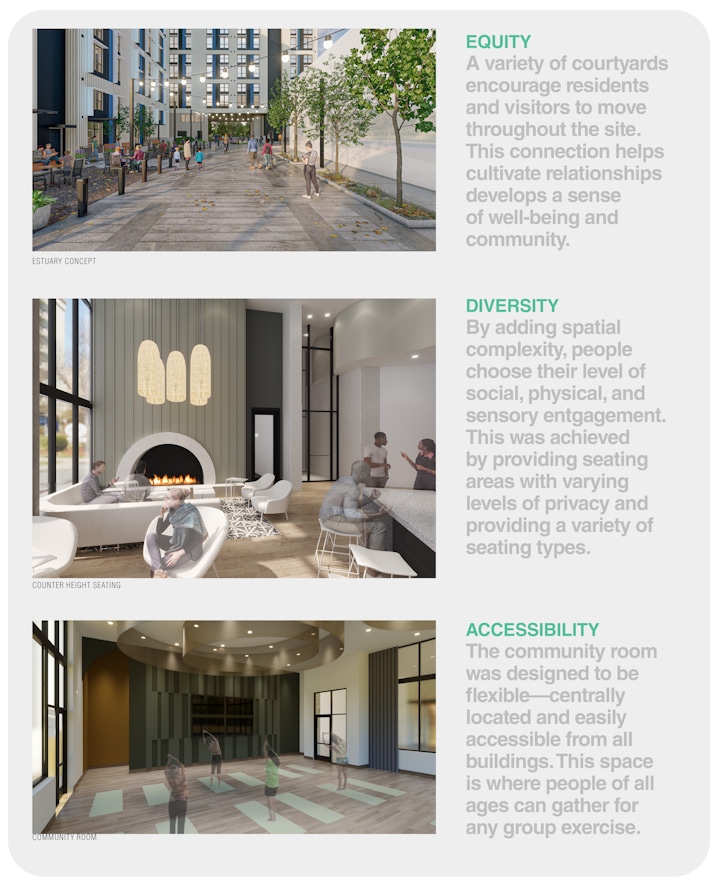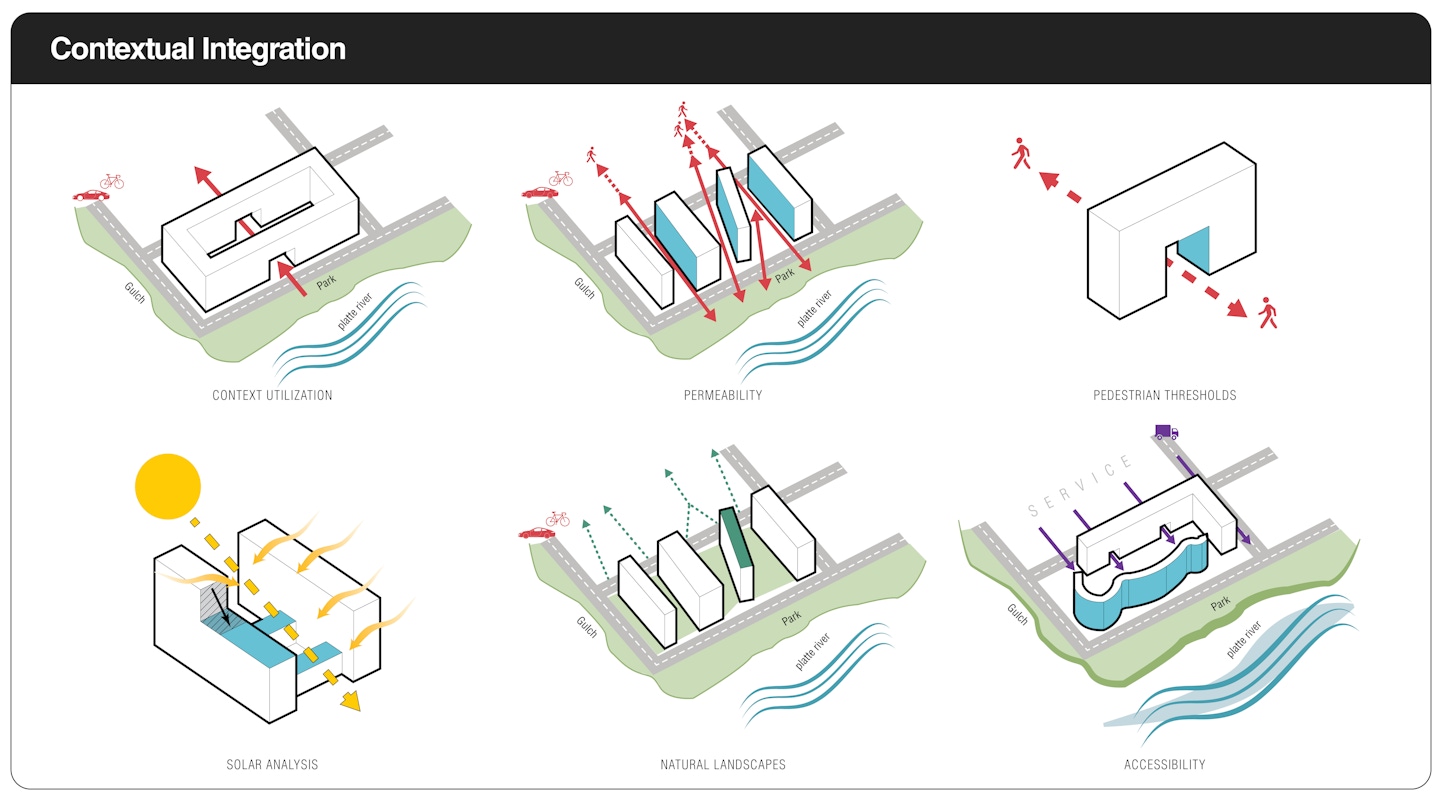Denver Housing Authority's Sun Valley Block 3 project is a mix of affordable and market-rate housing in a space just west of the Platte River. The program consists of live-work units, age-restricted housing, single and multi-family housing, a food incubator, a parking garage, and an elaborate estuary and park for not only the residents but the general public.
As the first block in the redevelopment of Denver’s Sun Valley neighborhood, the Block 3 project, in many ways, sets the stage for the future transformation of this culturally rich community. Block 3 by OZ is noteworthy for integrating public and semi-public open spaces that connect a new riverfront park with the balance of this unique neighborhood, providing 358 affordable housing units catered to families and seniors.
OZ has partnered with DHA to provide complete architectural services for blocks two and three. The entirety of Block 3 is now under construction, with a targeted completion date in 2025.

The Joli Building in the Block 3 development comprises 133 residential units, encompassing 183,000 SF, spread across eight stories, catering to families with up to 4-bedroom options, including some multi-story ground-level units. One of its standout features is a rooftop community garden, providing a green space for residents to grow food and connect with and enjoy the outdoors.
Additionally, this development phase fosters local entrepreneurship by housing the 7,000-square-foot "Sun Valley Food Hub," hosting five food vendors and a shared commissary kitchen, promoting startup businesses in the area. Included in Phase 1 is a 220-stall, three-story above-ground parking garage designed to serve the Block 3 community. This free-standing garage is fully wrapped by the various residential developments on this block, ensuring convenient and ample parking space for the residents while reducing the need for surface lots.


Flo is a 12-story building with 212 units, encompassing 188,300 SF, specifically designed as a community targeting individuals aged 62+ and disabled individuals aged 18+. This building will create an active adult community catering to their needs and preferences. The units available are one and two-bedroom options, and the development includes various amenity spaces to support the residents' lifestyle and activities.

Phase 3 consists of 13 townhomes encompassing 20,000 SF. Each townhome is three stories and wraps around the centrally located parking garage with direct ground-level access to an adjacent community courtyard and green space.