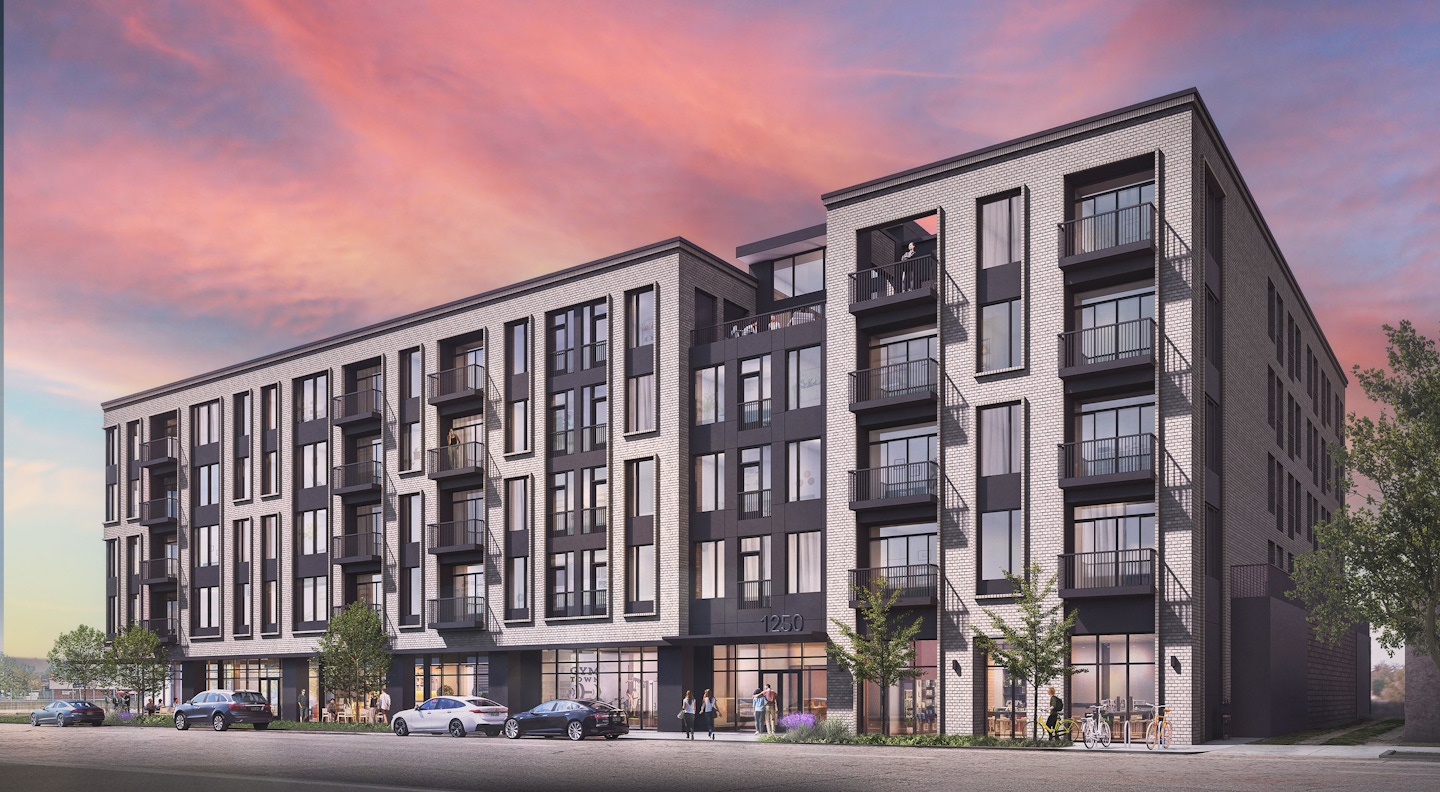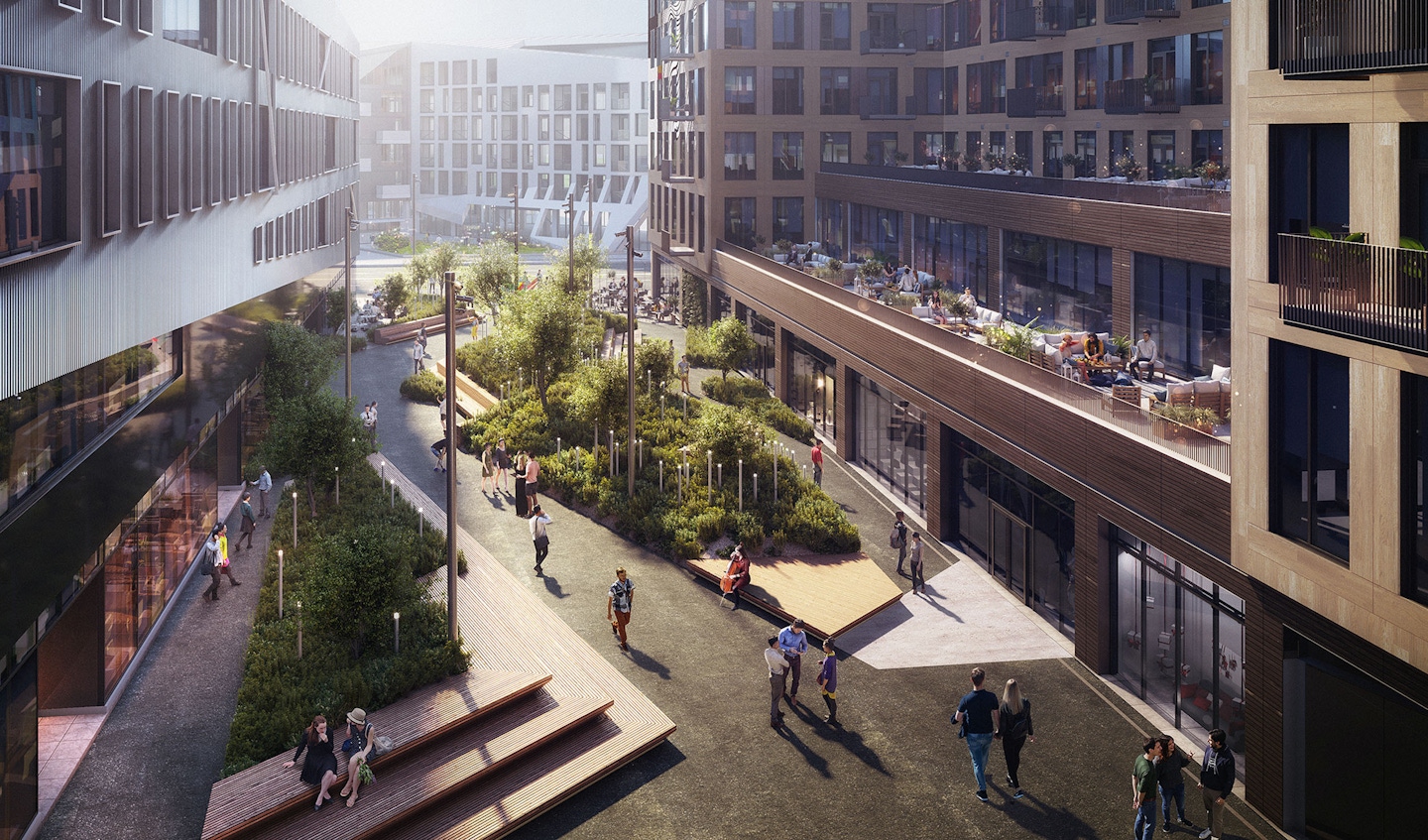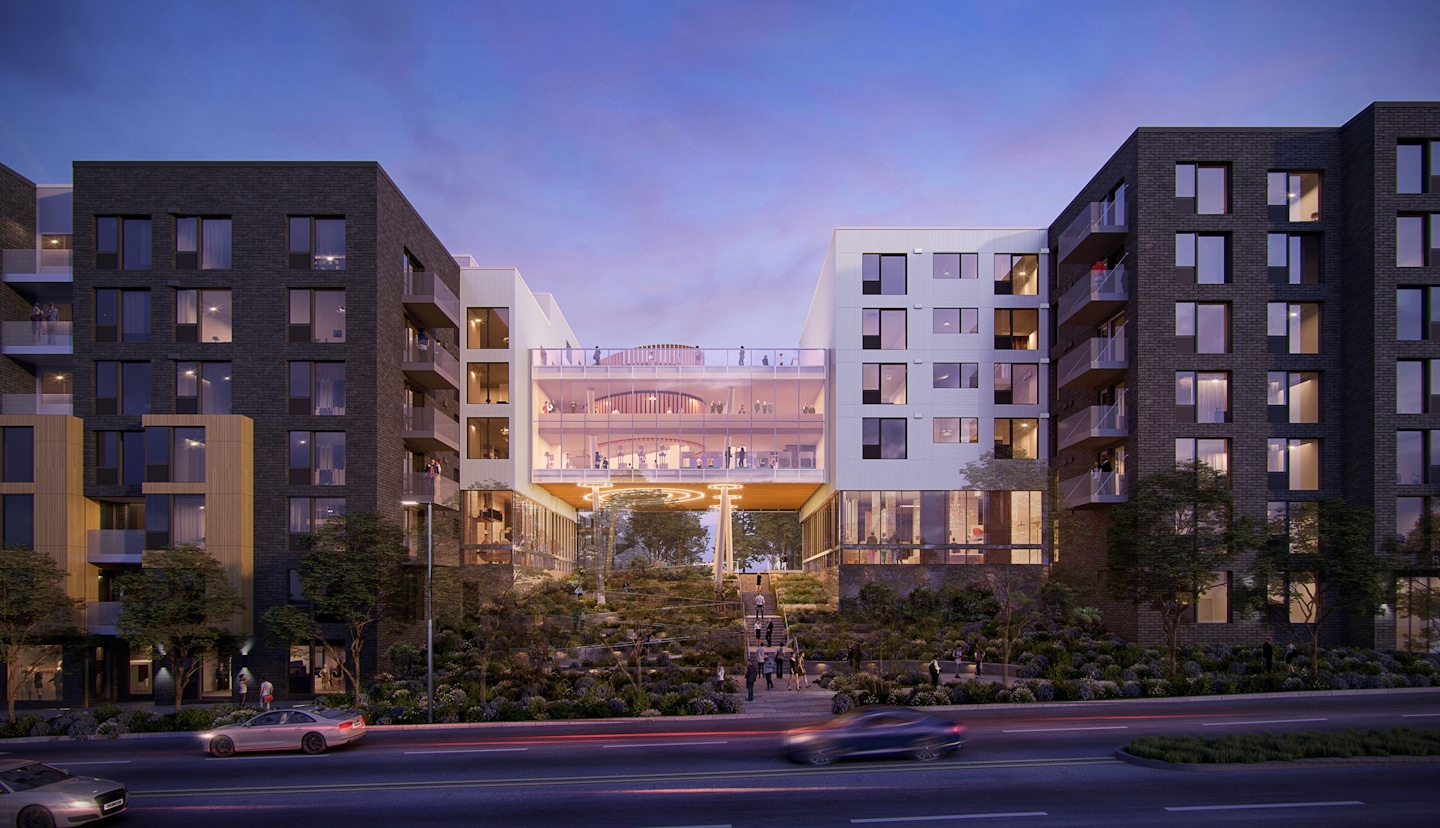By: Kelly Davis, AIA, LEED AP | OZ Architecture, Principal
Nathan Jenkins, LEED AP | OZ Architecture, Principal
The experience of arriving home at the end of the day to the average multifamily building is largely similar – whether you’re in Denver or Dallas. You drive into the parking garage, take the elevator up to your floor and walk down the hall to your apartment. You wake up in the morning and retrace your steps back to your car.
In all this time, it’s entirely possible that you won’t see another soul.
In April of 2020, this level of seclusion from other humans might have provided a sense of comfort, at least for a time. But we all felt how difficult it was to remain socially distant from people for a sustained period (the global statistics on the rise in anxiety and depression during this time confirm it), and we all remember the sense of relief when we were able to enjoy being around other people again. But what happens when isolation is the default setting, and social distancing is built into the design of our multifamily communities? And how can we change it?
Creating a Thriving (Multifamily) Ecosystem
Through our work in the Urban Living practice at OZ Architecture, we’ve come to see each element of a multifamily community’s design as contributors to its unique microclimate.
The simplest definition of a microclimate is a local set of atmospheric conditions that differ from those in the surrounding areas. When we are designing a new multifamily community, we are in control of the conditions immediately adjacent to and within that site. What we do can influence people on a path towards sustained physical, social and emotional health through intentional design – or not.
As we look at how built form and programmatic organization impacts the way people live in multifamily communities, several elements emerge as essential to supporting a thriving microclimate. Chief among them is cross-pollination of public and private spaces, and the intentional curation of opportunities for interaction.

Cross-Pollinating Public and Private Spaces
For decades, multifamily communities in urban environments were essentially fortresses, offering no glimpses of life within in the name of protection and privacy. More recently, cities have seen the value of street-level activation – even mandating it in some instances. But meaningful activation doesn’t come from just checking the box of a requirement. We must also ask questions like, “How can we introduce the private functions alongside the more exciting or useful public functions in a way that creates a more vibrant – and viable – outcome?”
At Wayfarer, which sits at the northern tip of Denver’s historic South Pearl Street neighborhood, for example, we organized the spaces to ensure a constant thrum of activity from morning to night, creating multiple opportunities for cross-pollination of public and private interaction. The gym and lobby are placed on the ground floor between a restaurant to the north and a café to the south, recognizing that the various areas will be active along the street edge at different times in the day. These mixed uses, along with the building’s outdoor space above are viewed as part of the broader ecosystem rather than as individual amenities and placed in a way that reflects their interconnectedness.
We’re applying the same line of thought outside, organizing the landscape and outdoor amenities to encourage social engagement. Taking cues from historic public realm design in places like Europe, where plazas are both the terminus of many pedestrian and vehicular pathways and the social heart of the city, we’re incorporating design elements such as courtyards that are visually and, in some cases, physically accessible to the public, creating a communal experience and leading to a far more interesting street edges and unexpected building forms. We’re additionally exploring opportunities to draw both residents and the public up and through the property, with features like open stairs, bridges and publicly accessible amenity spaces.
At Gravity Phase 2, we’re collaborating with nbbj, and Realm to dynamically engage the street and ground plane with the buildings and their respective programs. Applying the building geometry to the landscape and bringing the landscape into and throughout the buildings, the goal is to support a thriving sense of place where opportunities for interaction occur across multiple levels.

Curating Intentional Opportunities for Interaction
Design that encourages engagement with the broader community is just one part of the equation. Creating spaces that draw residents from their apartments and into the public realm of a multifamily community requires a deep understanding of what people need to feel safe, inspired, supported, and engaged. As with the public-facing spaces, it’s about more than the mere inclusion of an amenity, it’s where you put it, what’s around it and how it fits into the typical circulation on the property.
Ideally, people will have a variety of easily accessible options – eddies off the main circulation – that offer a compelling reason for residents to pause for a moment, perhaps striking up a conversation with a neighbor. That reason might be practical (such as stopping at the mail room) or more enjoyable (a beautiful vantage point, a cocktail lounge or soft seating by a fireplace).
Partnering with GGLO for our forthcoming multifamily project in Seattle, Washington, we’ve intentionally brought the pedestrian into the project, but at the same time, we separated the lobby from a number of internal amenity functions, encouraging people to move from space to space and increasing opportunities for interaction. By placing prominent amenity spaces across multiple floors to move residents through the property, it provides a more complete spectrum of experiences – from peaceful and secluded, to highly social – allowing residents to interact in their chosen way.

As we look at design ‘post-pandemic’, our key takeaway is that the multifamily community is missing a major opportunity if we do not take lessons from the experiences of large-scale isolation over the last several years. Moving forward, it’s time we reexamine how the design of multifamily microclimates – from the most attainable to the most luxury housing – can more meaningfully contribute to joyful living and, ultimately, a more vibrant urban experience. Please visit CREJ for more.