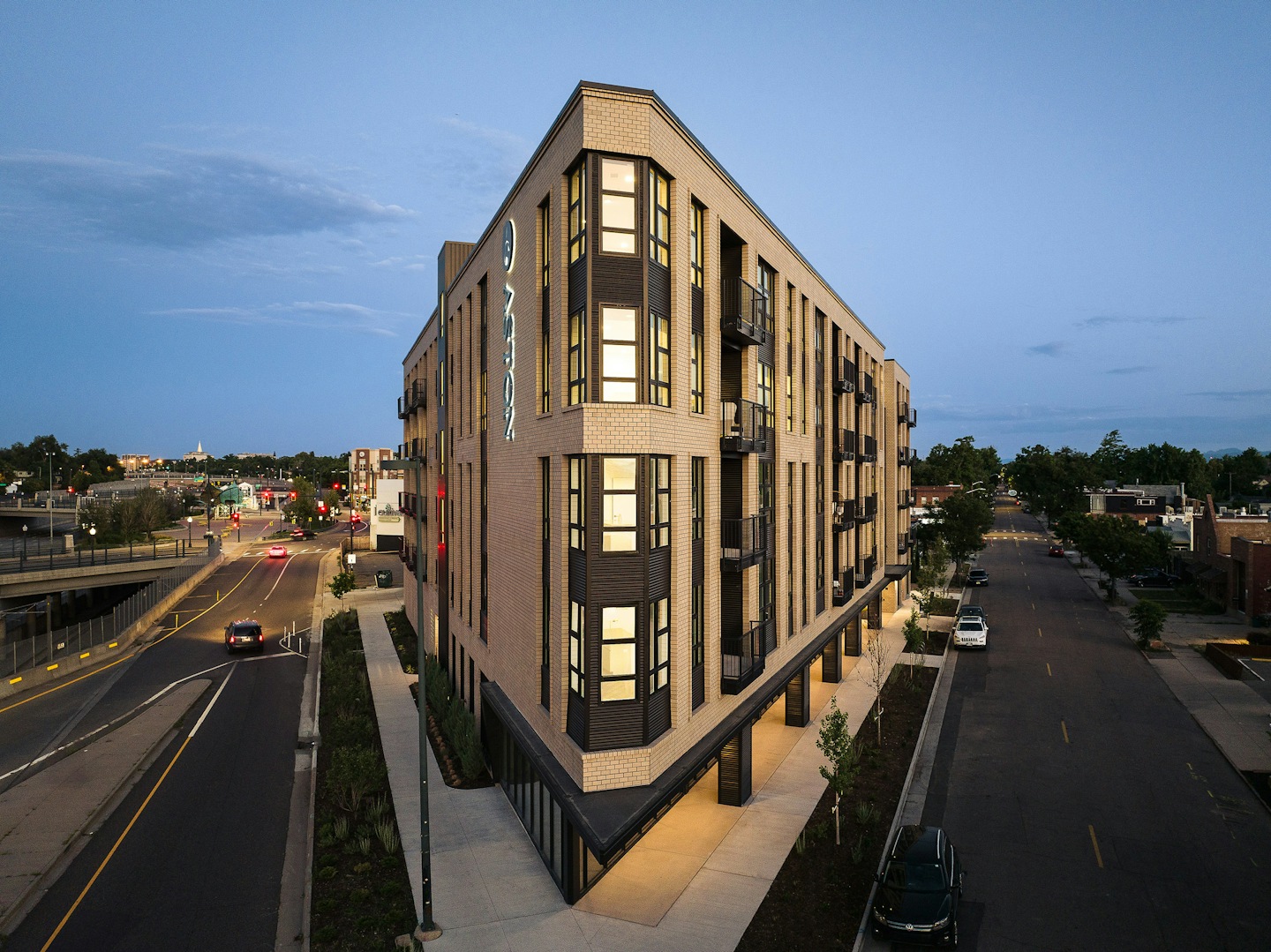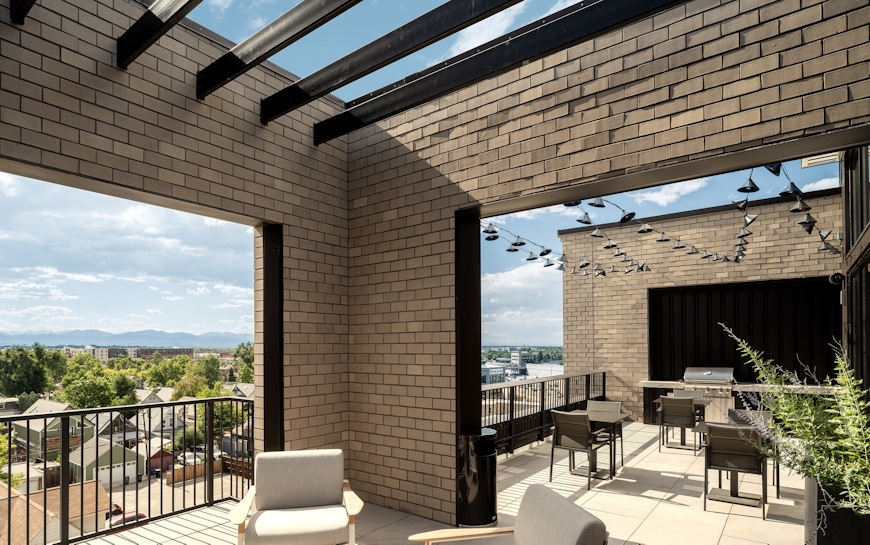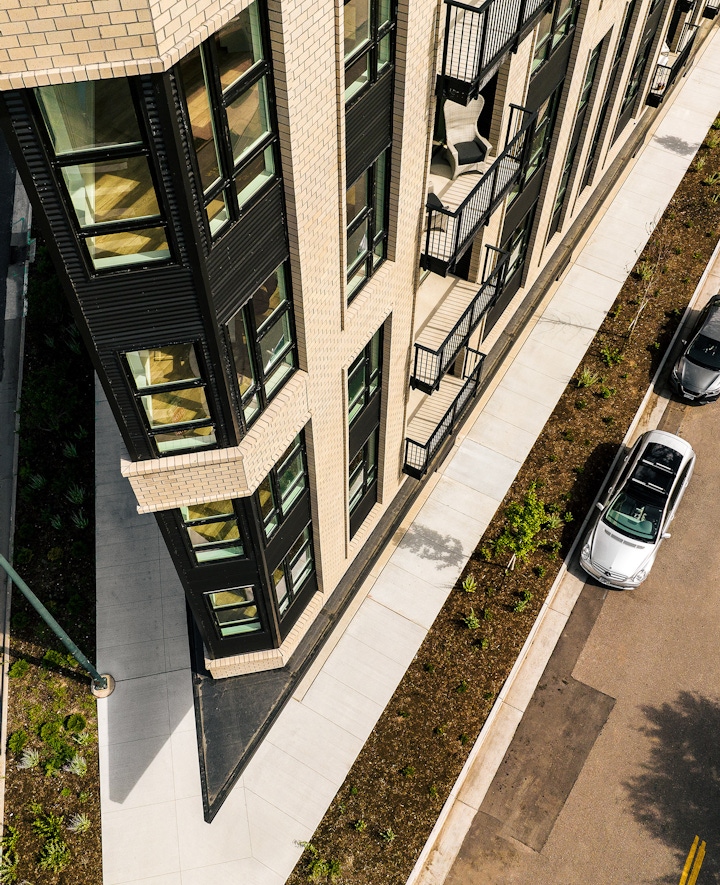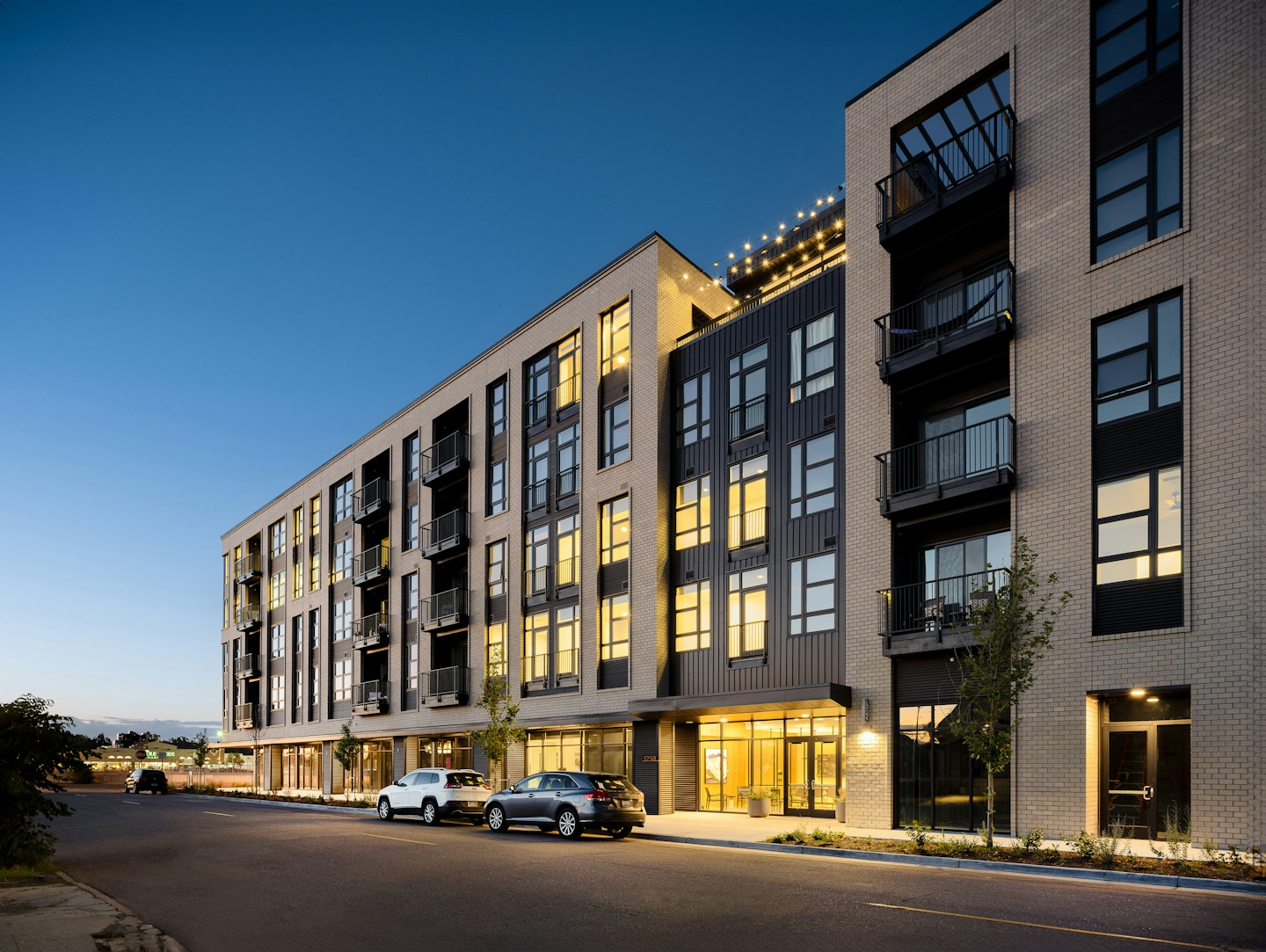A stylish, mixed-use building to cap the tree-lined blocks of South Pearl Street, the Aston contributes much-needed housing to an already exciting Denver neighborhood.
Originally the site of a single-story gas station at Buchtel and Pearl, the new Aston is a prominent announcement for the South Pearl district. Situated above bustling I-25, it aims to mirror the district’s texture, materiality, and patterns. The building also connects the urban fabric to the Louisiana Light Rail station, steps away, giving quick access to Downtown from the area.
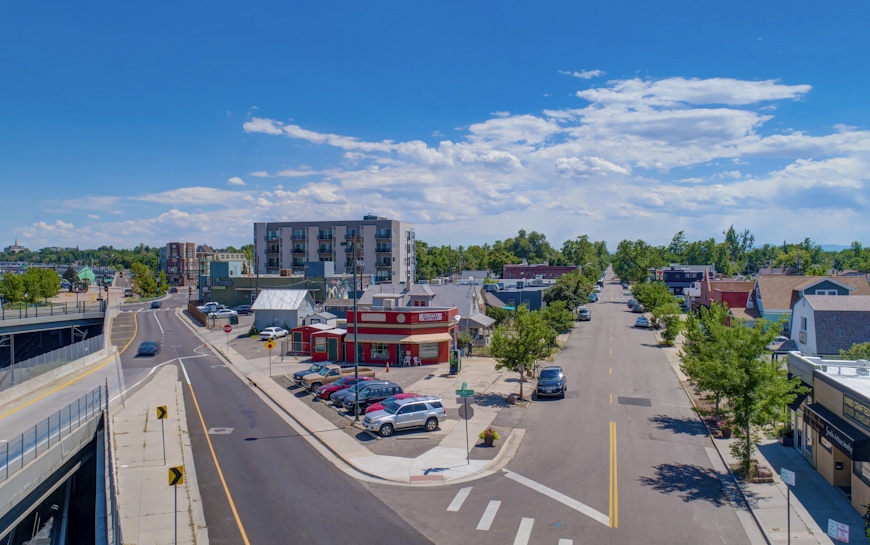
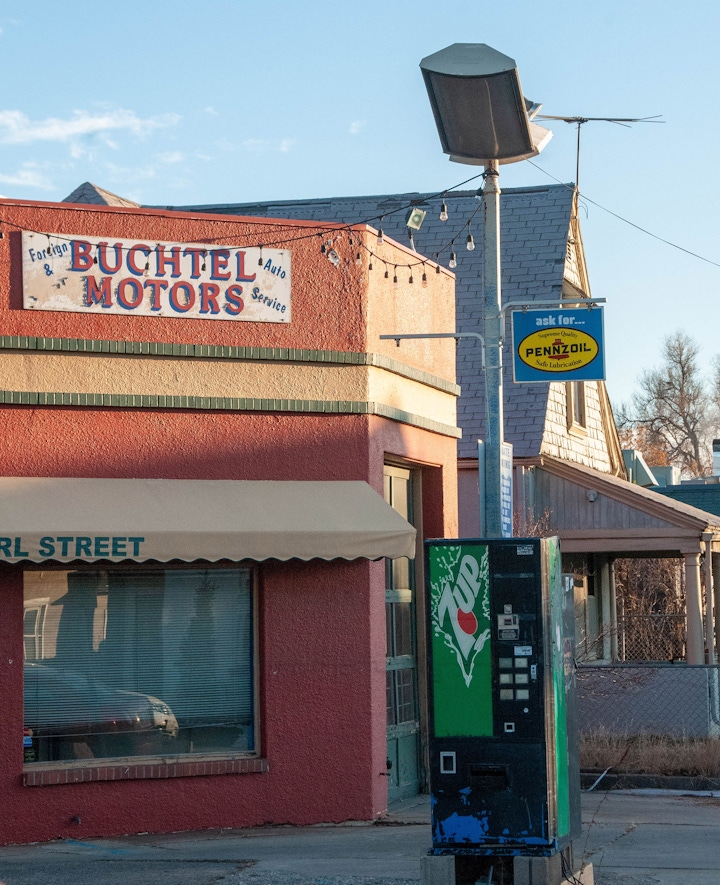
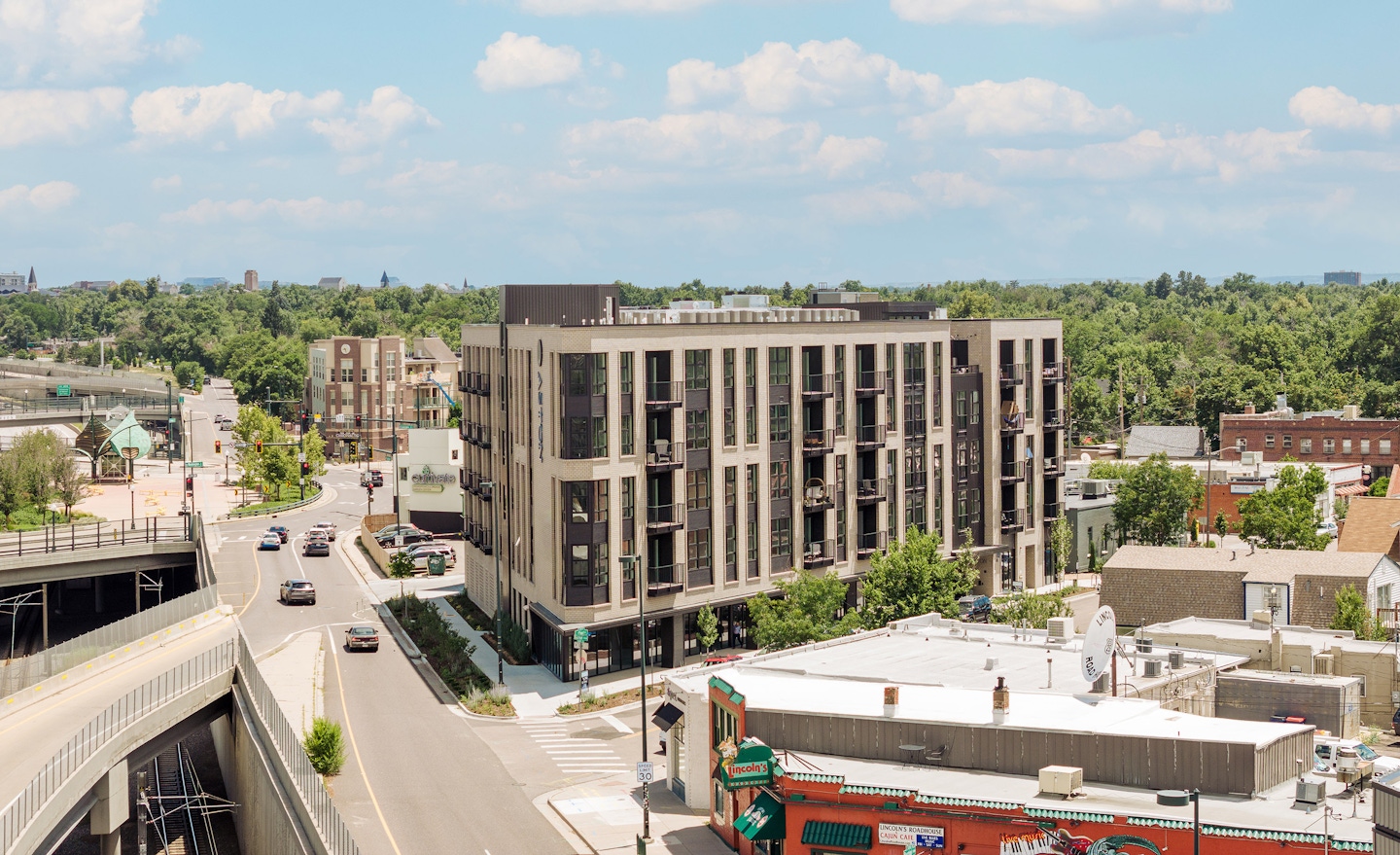
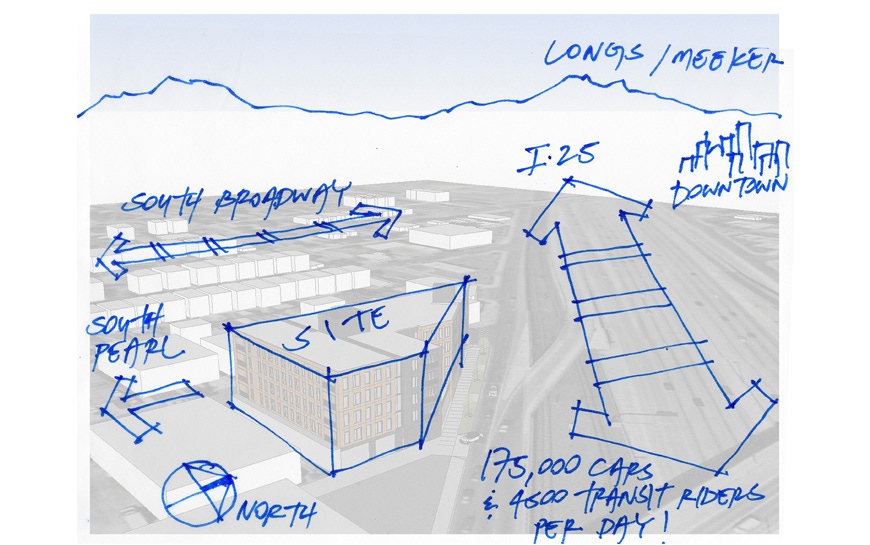
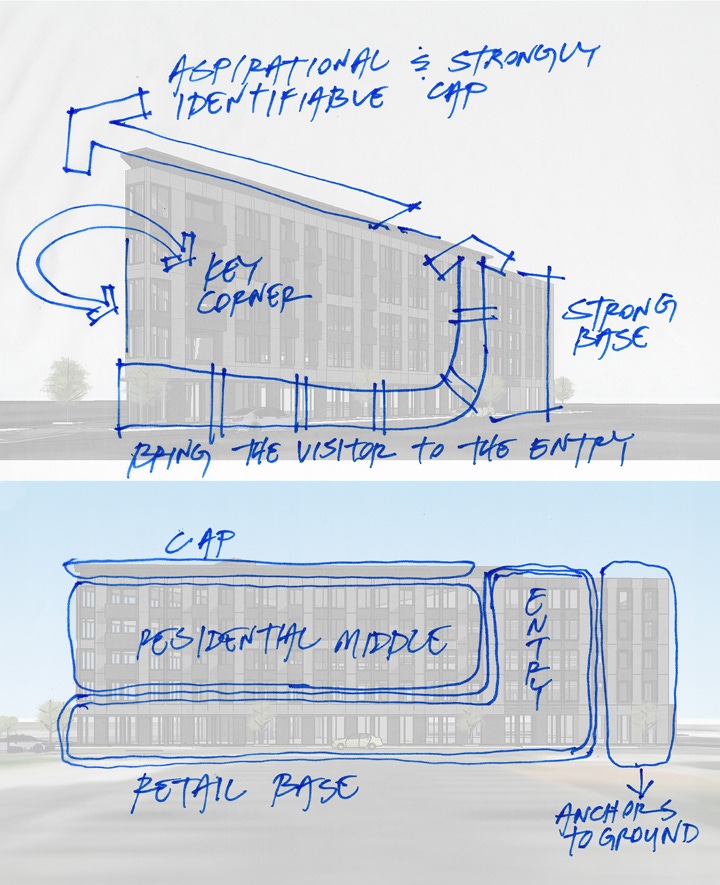
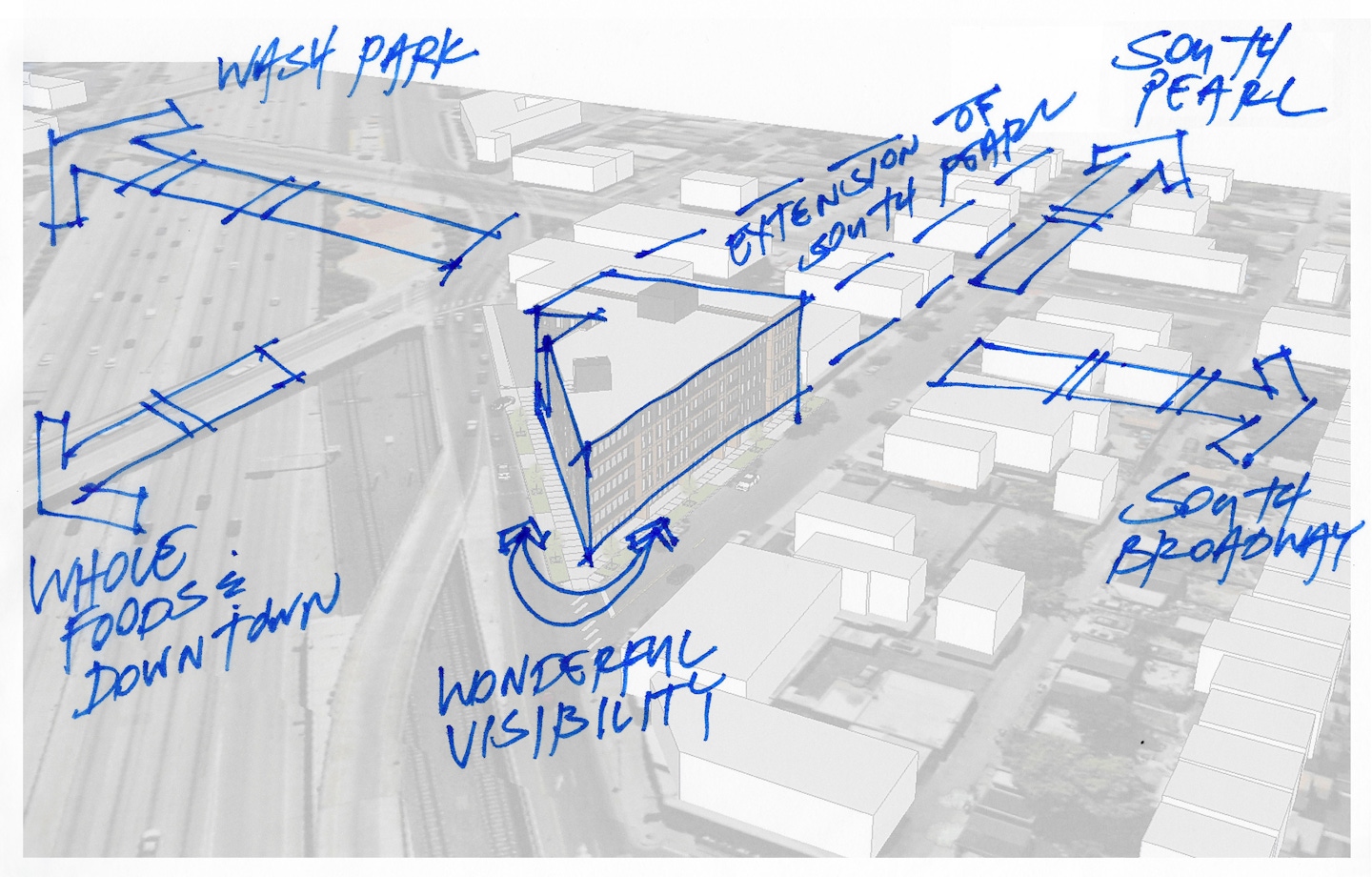
OZ designed the building to embrace the unique triangular site. The building encompasses a diverse program featuring over 3,000 square feet in two separate ground-floor retail and restaurant spaces, a lobby, and a gym. Above, 73 apartment units and 2,000 square feet of community working space, living room, and sky lounge contribute to the neighborhood’s existing dynamism.
Sheltered patio space activates and engages the Pearl Street edge, and the expansive rooftop amenity space on the fifth floor provides unobstructed views of the Front Range. Overall, the design prioritizes material craftsmanship and timelessness to tie in seamlessly with South Pearl’s historical context.
The Aston represents a forward-looking commitment to the flourishing of South Pearl Street and is a beacon for the next stage of Denver development by successfully merging modernity with site constraints and density with historical context. The Aston encapsulates a vision extending beyond its walls and leaves a mark on the evolving identity of the neighborhood and the city.
