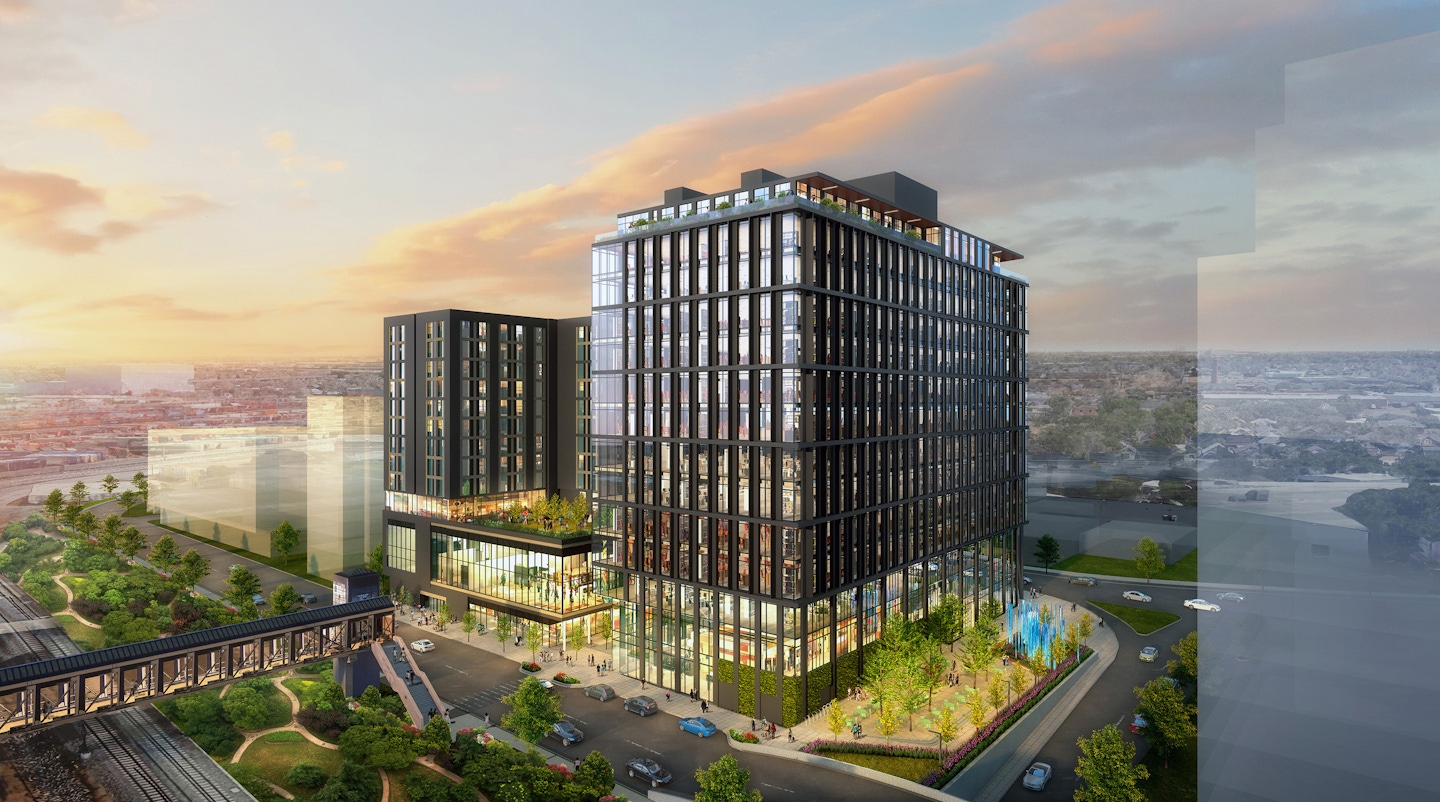With close proximity to the new 38th and Blake Commuter Rail Station in the River North (RiNo) neighborhood, this mixed use project will be an accessible and welcoming destination for the Denver community and visitors alike. OZ designed a concept for this development including approximately 300,000 sf of office space, conference facilities, hotel, and complementary retail and restaurants. An interconnecting series of art-filled outdoor public spaces unifies these various components. Rather than the typical glass tower design, this Denver campus is designed to exemplify the collaborative spirit of Colorado and foster connections within the complex and amongst the RiNo community. |
RiNo Denver, CO
300,000 sf
Creative workspaces
Conference facilities
Hotel
Retail and restaurants
Office + Workplace

