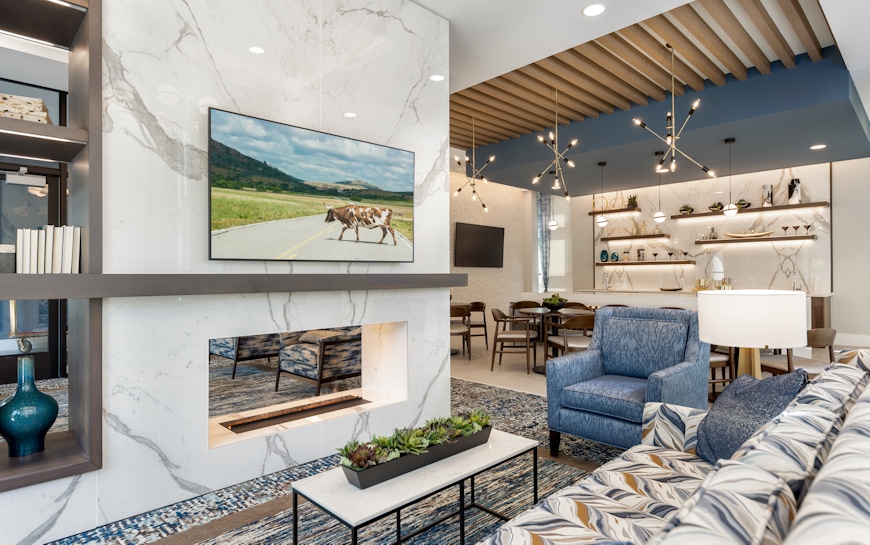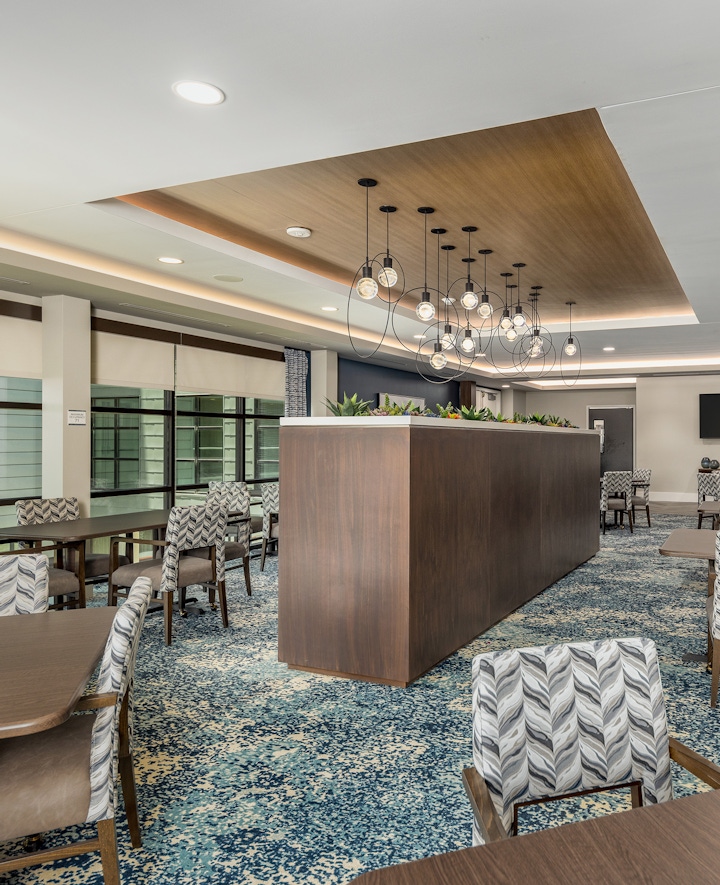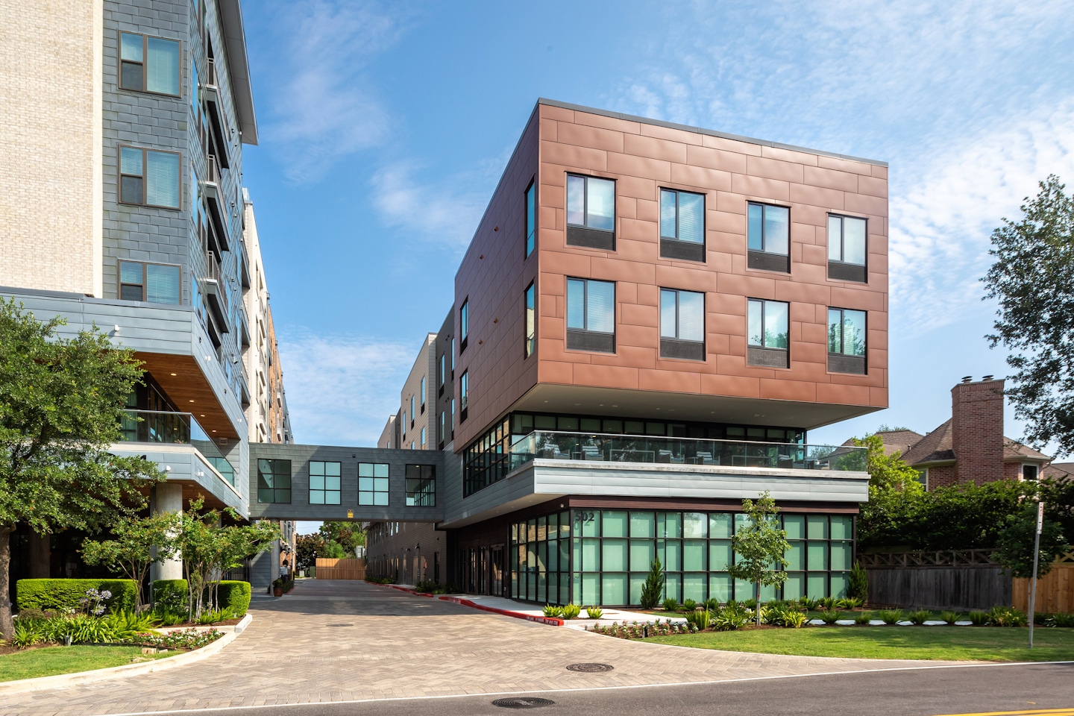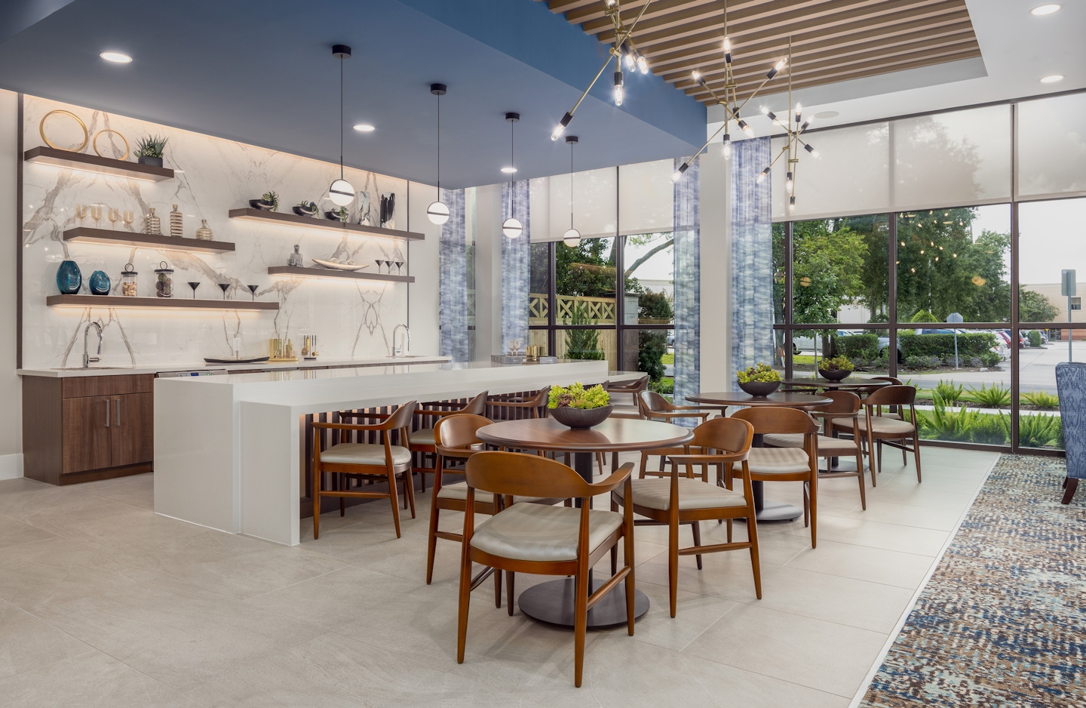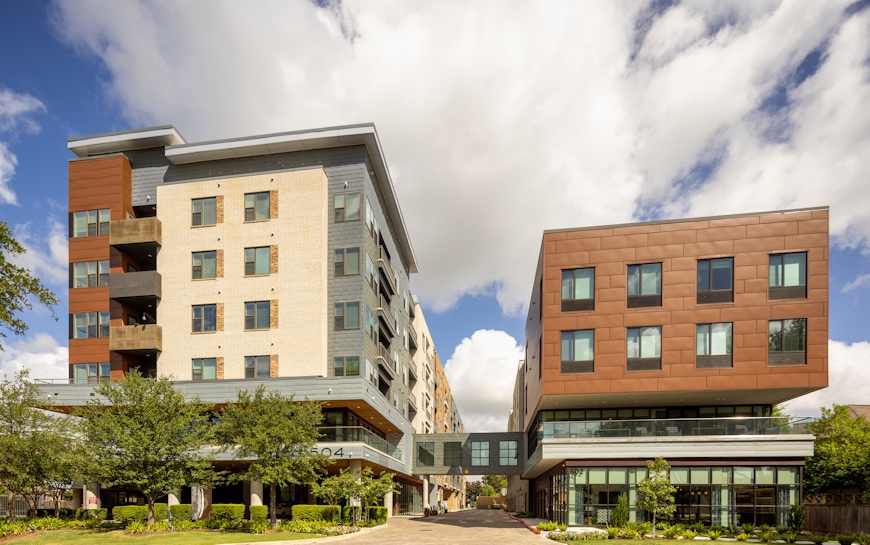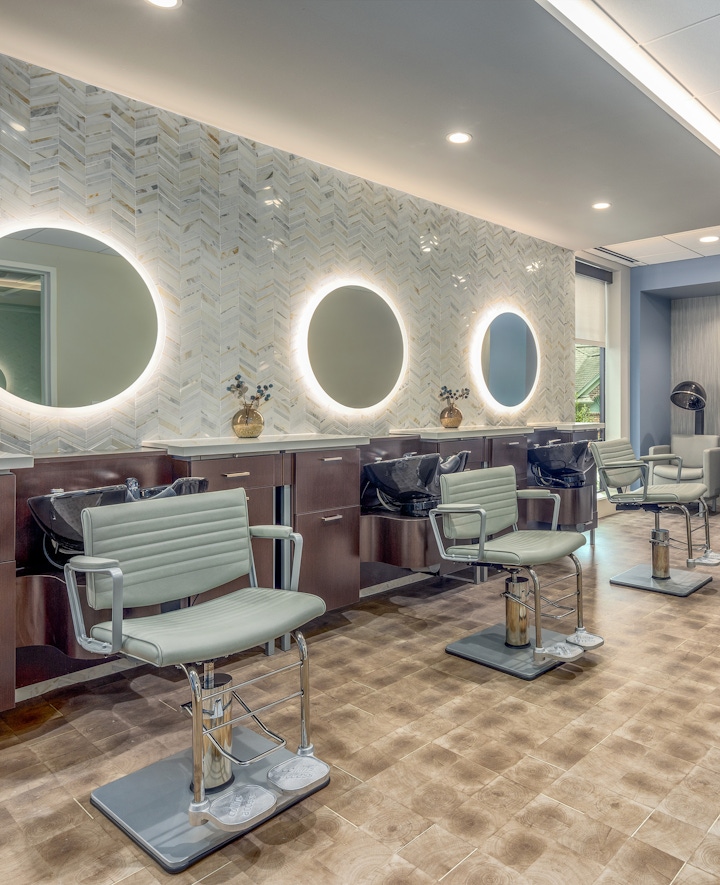Anthology of Tanglewood is a unique and multi-faceted endeavor. The 7-story renovation transformed an underutilized apartment building into a vibrant independent living community. A new 4-story memory care and assisted living building rounds out this older adult campus. This historic neighborhood brought with it a complicated site; due to its narrow footprint, the lot was deemed to be undevelopable. Site access and connection to shared amenities and support spaces presented multiple design challenges. A solution was a glass sky-bridge from the existing building to the new addition, providing a connection to shared common areas between buildings and reducing the need for additional support spaces. Amenities that encourage social gatherings include a poolside bar & bistro, spacious dining venues with expansive terraces, fire-side lounges adjacent to a bustling café, and a multi-purpose room utilized for creative pursuits. Spaces that promote wellness include a therapy and exam suite for visiting home health providers, a salon and barbershop, and fitness rooms.
Tanglewood's rich landscape is adorned with majestic live oak and magnolia trees along its perimeter, serving as both a physical influence and a symbolic representation. These trees, with their deep roots, intertwined branches, and lush green leaves, embody the interconnectedness of the buildings, active lifestyle offerings, and residents' longevity. The interior design harmoniously integrates vibrant colors, textured materials, and carpet patterns inspired by the bark and branch-like forms, while upper-level lounges provide a picturesque view that honors one of these trees. This seamless fusion of the existing and new elements has established the ideal setting for a thriving older adult community.
Houston, Texas
55,275 sf new
9,000 sf renovation
2023 IIDA BESTawards - Give Category Award of Merit
Older Adult
Architecture
Interior Design
