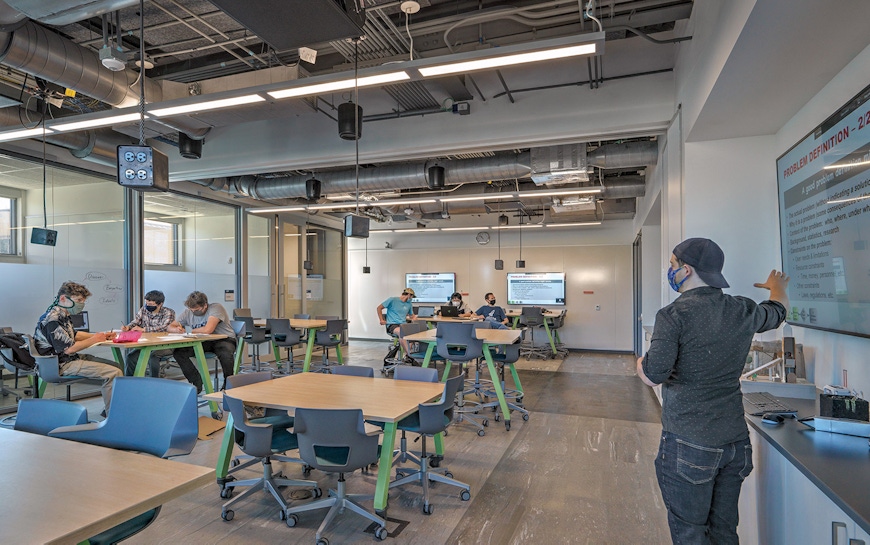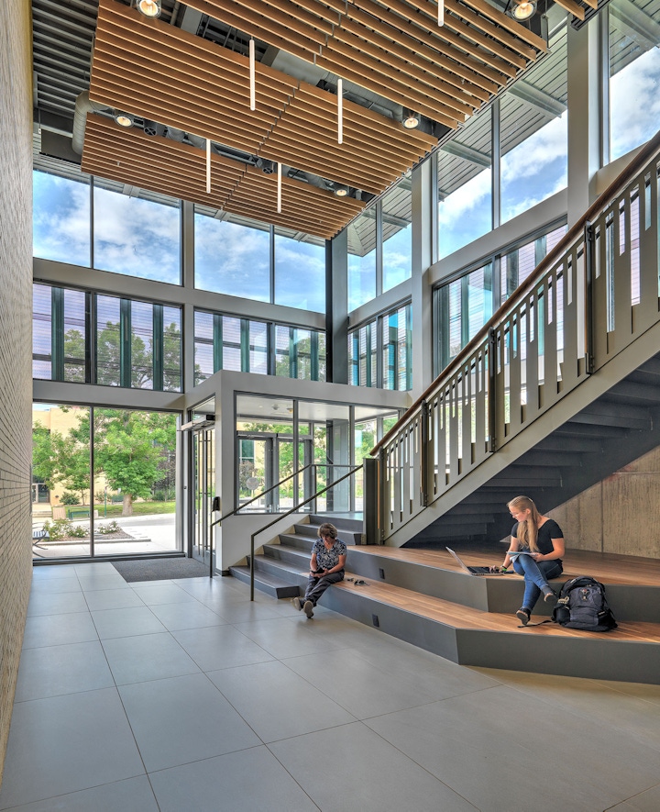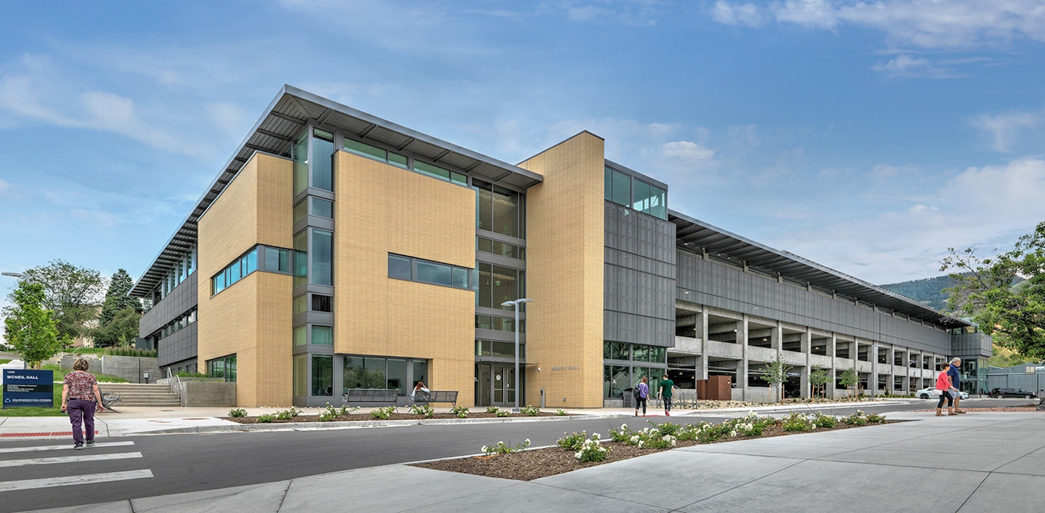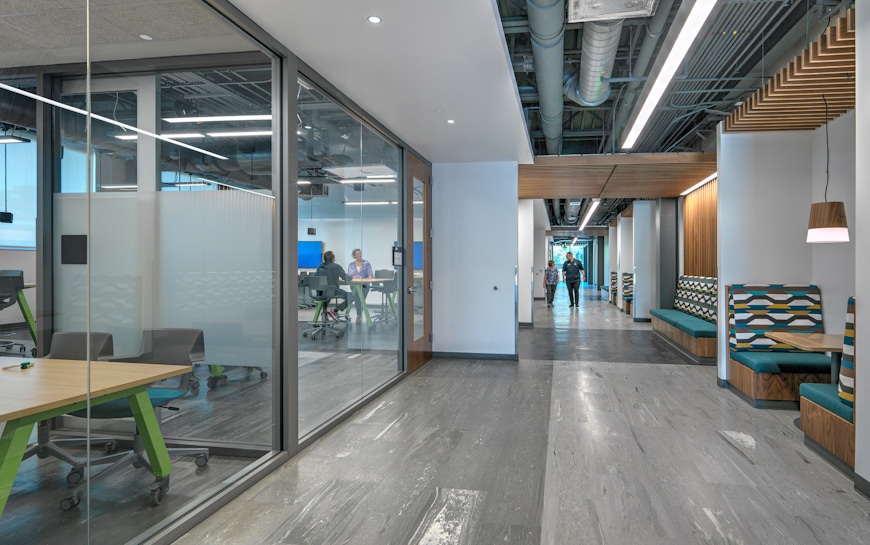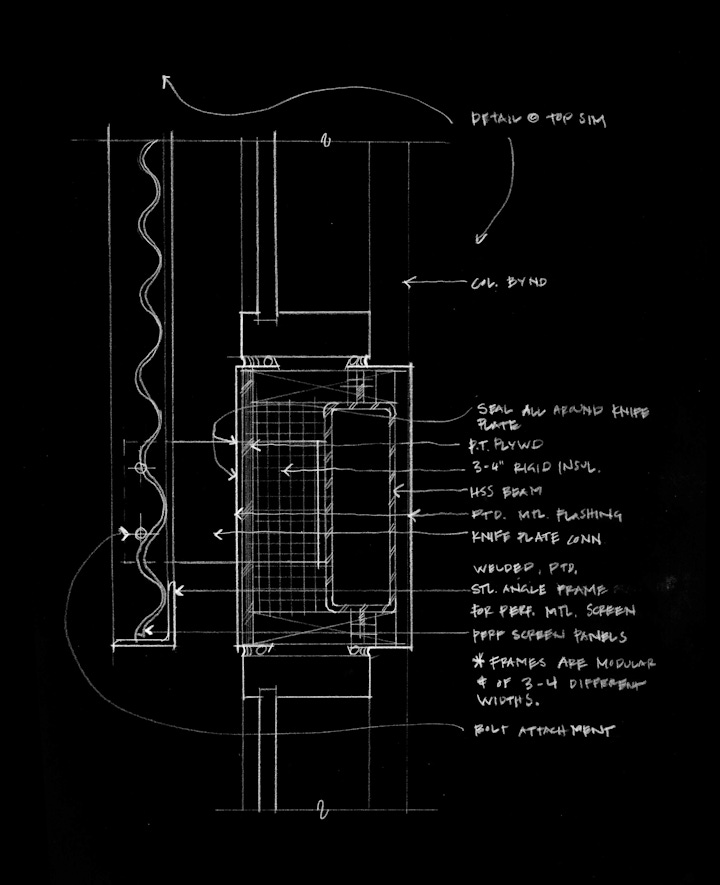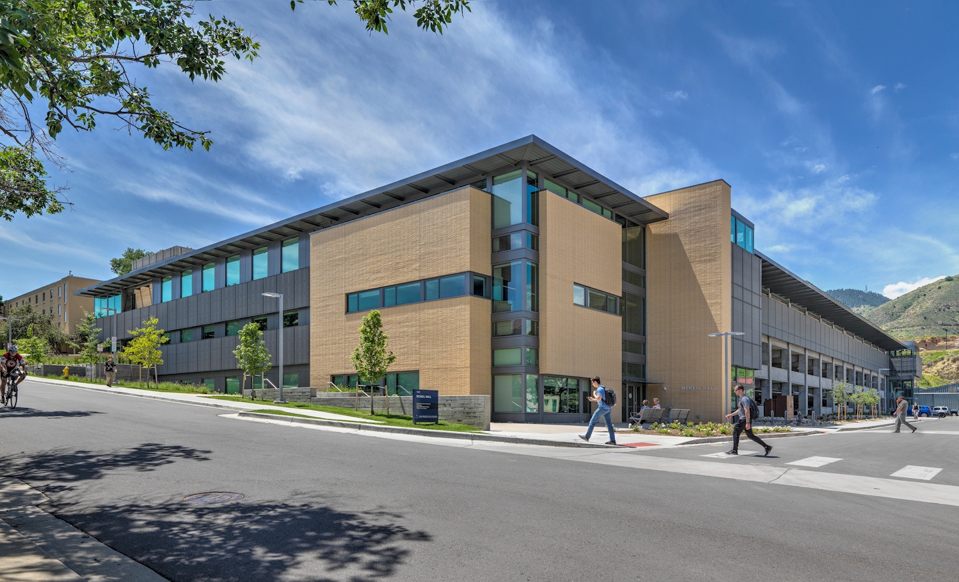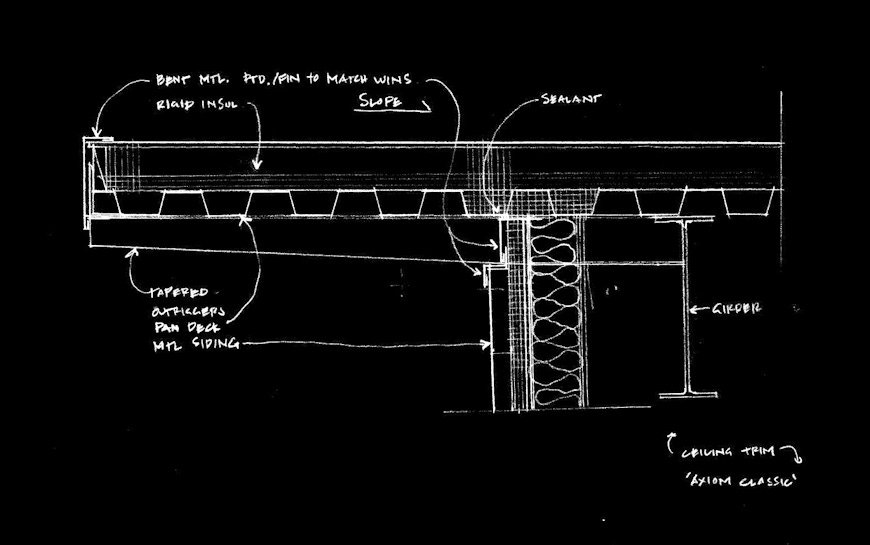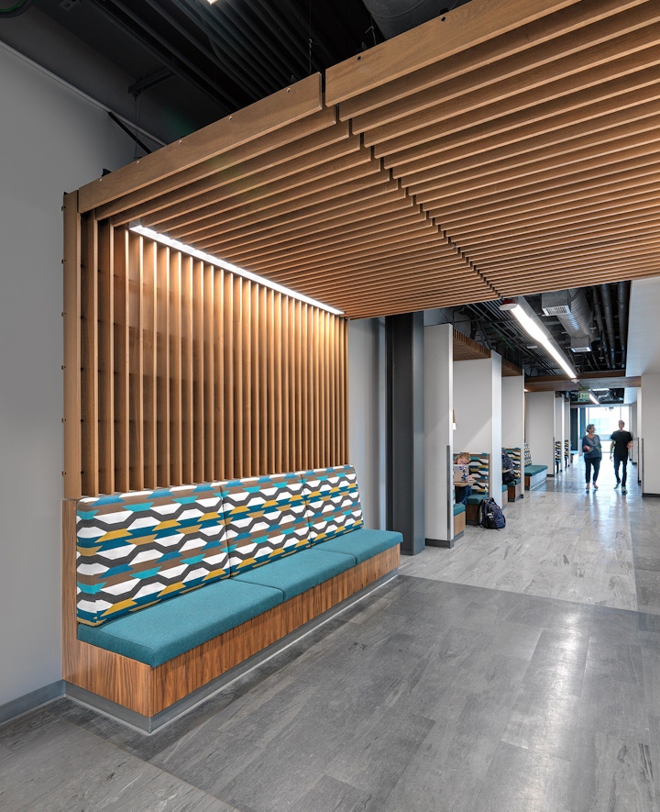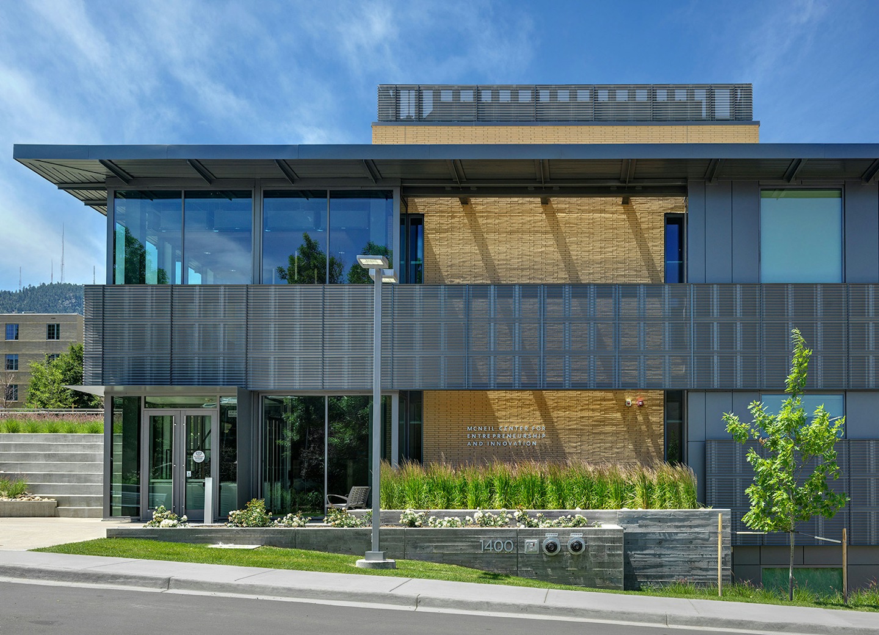OZ envisioned McNeil Hall as a lively hub for activity and learning, where students can meet for classes, collaborate, and discover new creative pursuits. This project also includes the School of Mines’ first campus parking structure, adding 750 spaces to allow more flexible parking options for students and staff. McNeil Hall houses the Engineering, Design & Society Department and is the new home of Cornerstone and Capstone Design. Located in the western region of campus, the building is designed to reflect the campus architecture in a unified composition that integrates the structure of the building. Classrooms are designed for collaboration, with multiple display screens, walls you can write on, and a modern aesthetic, flexible in both furniture height and location. OZ worked closely with the School of Mines to finalize the site selection for the new parking structure, involving the neighboring community to build consensus around the project.
The facility includes numerous sustainable design elements to reduce its environmental footprint. To balance the flow and aesthetic of the building with sustainable design, OZ incorporated rain gardens and other stormwater features that filter out pollutants and increase filtration across the facility. Low-flow plumbing fixtures were installed to decrease water use by 40%, and the 75kW solar photovoltaic array provides renewable energy to offset 43% of the total building energy cost. LED lighting, a high-performance building envelope, and the VAV system tied to the campus that provides chilled water and steam have all contributed to a reduced energy consumption of 44.1% (over an ASHRAE 90.1 2010 baseline). The parking garages include eight publicly accessible EV charging spaces on the ground floor.
Golden, Colorado
23,800 sf
LEED Gold Certified
Education
