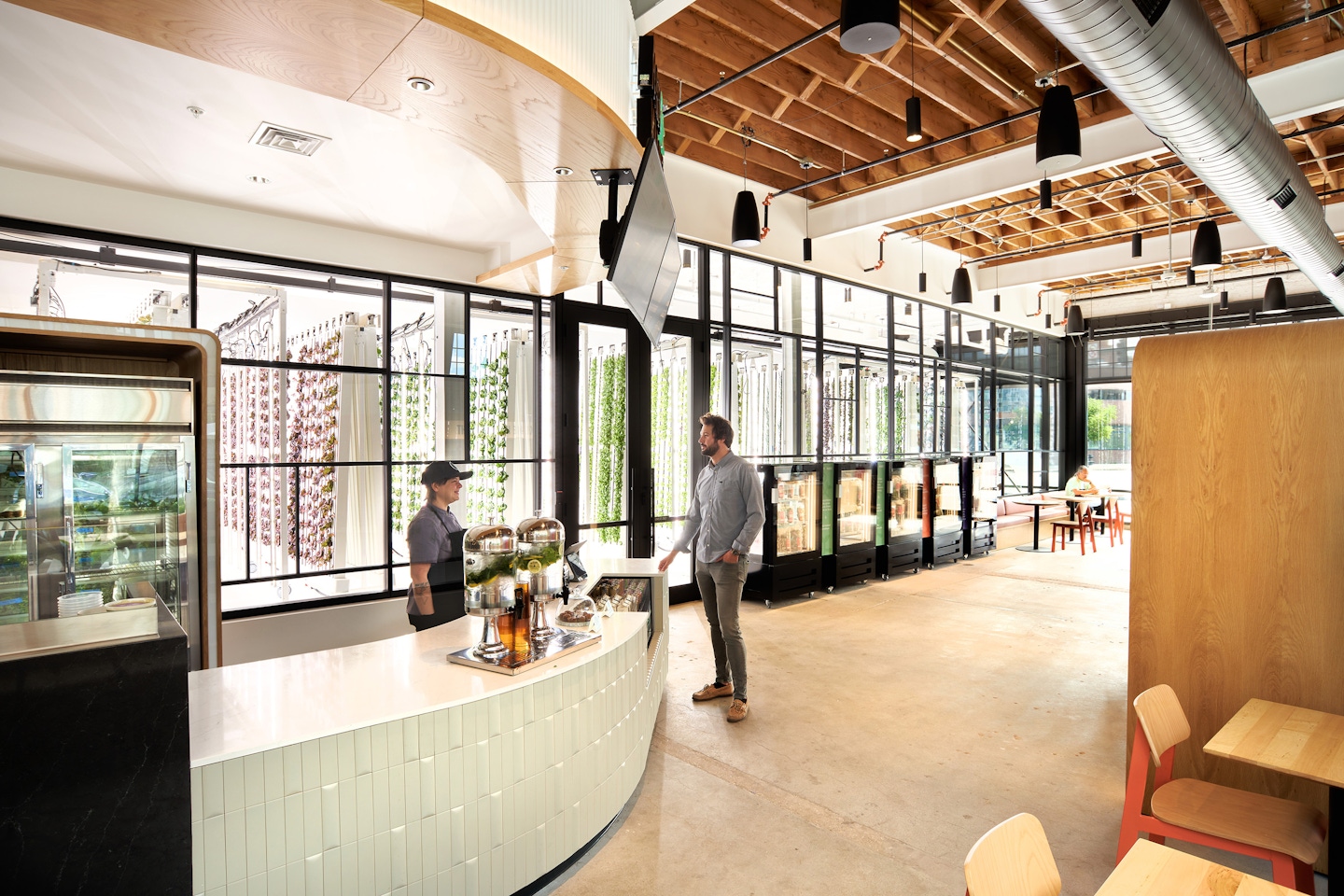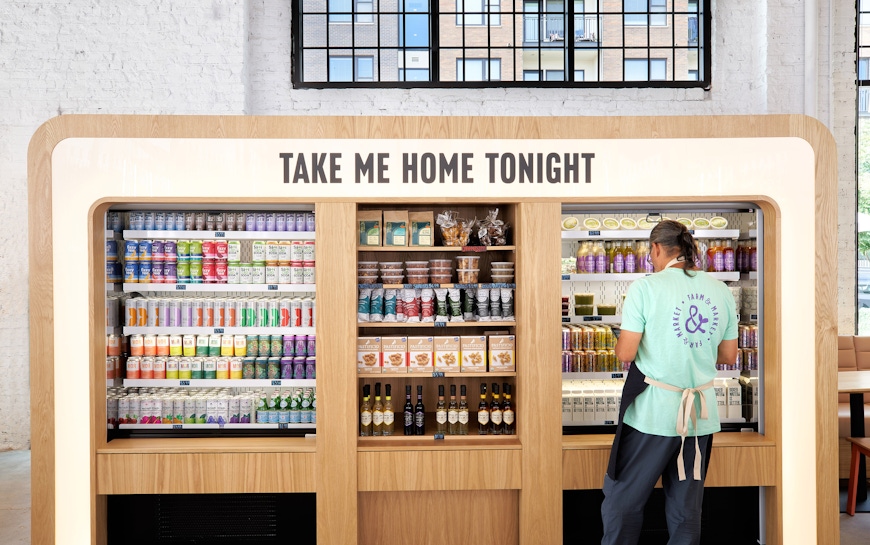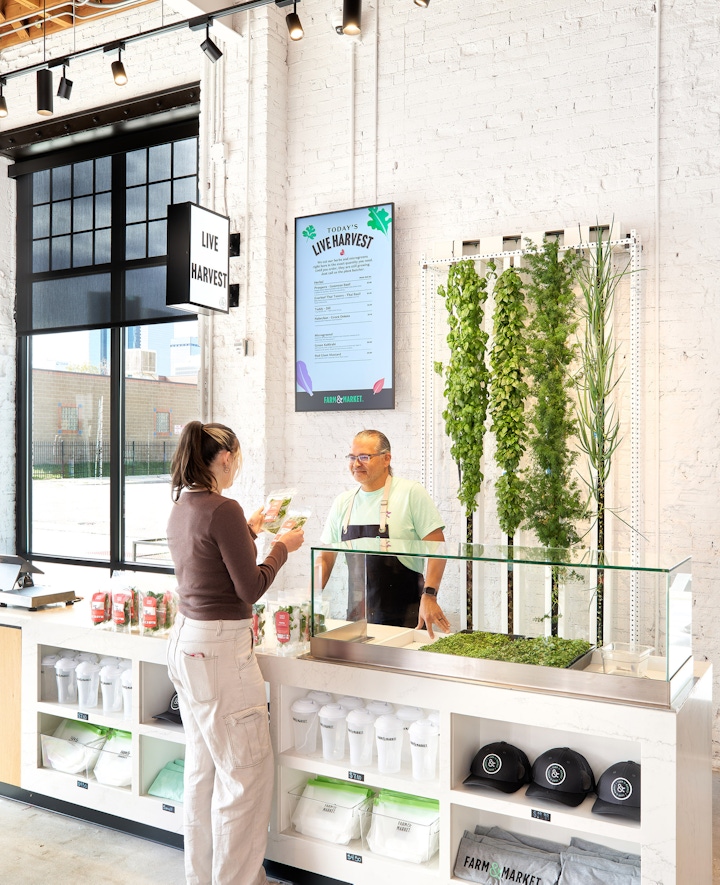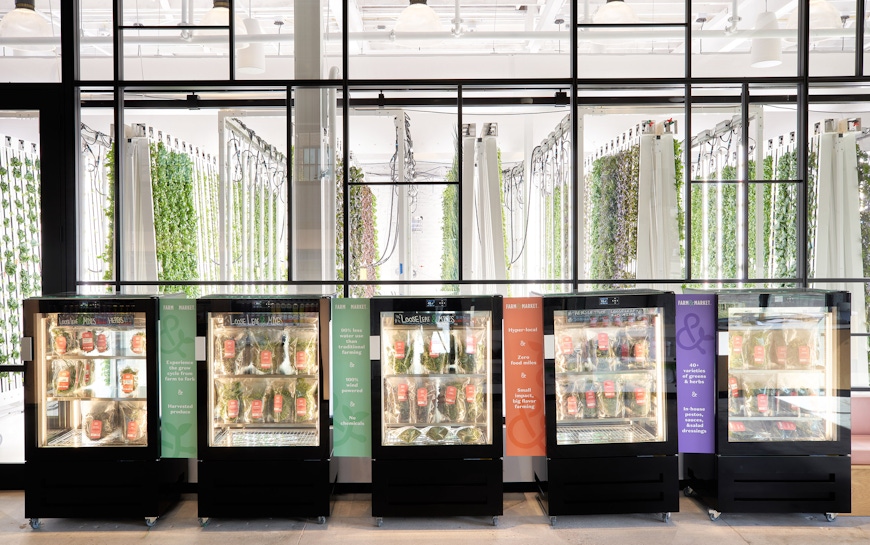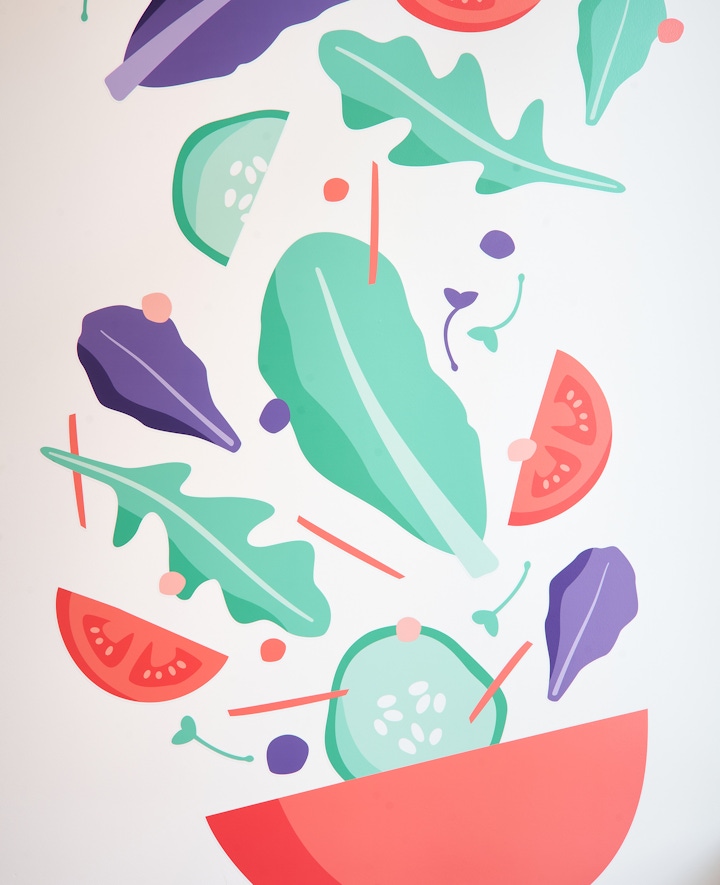The renovation at 2401 Larimer St. differs from your average office or retail conversion, and the business differs from your average tech startup. This quirky 1938 building, often overlooked by passersby, has been transformed into a high-tech hydroponic farm selling freshly grown produce directly to consumers through an on-site market and restaurant concept called Farm & Market. The primary goal was transforming the space into a welcoming front-of-house environment while seamlessly integrating two separate climate-controlled showcase farm rooms. OZ collaborated closely with our client to fine-tune the program for the unique building and concept. The primary challenge was ensuring it suits the flagship location in Denver and functions in the building while allowing for replication in other locations nationwide. Throughout the design process, we faced additional challenges in balancing refined and industrial elements and emphasizing transparency between the customer experience and the farm experience.
Denver, Colorado
6,500 sf
2023 Denver Mayor's Design Award
2023 ASID Silver Award - Retail
Office + Workplace
Retail + Restaurant
Interior Design
Adaptive Reuse
Tenant Improvement
