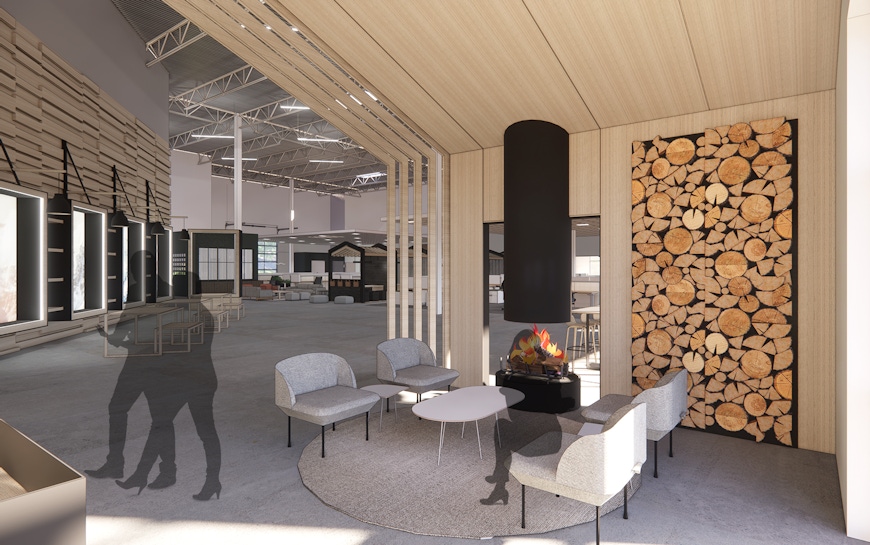When Fenix Outdoor relocated its North American distribution headquarters, they wanted to create an environment that reflected their culture while also embracing the various brands that lived within their space. They leased 130,000 sf of warehouse/shipping/office space in a new flex industrial building at the Colorado Technology Center. The new space features a flexible product showroom off the entry with operable garage doors. A wall was also designed with removable cork panels that can be used for a revolving product display.
OZ also completed the design of renovation to their 20,300 sf office space in Louisville. Fenix Outdoor wanted to add a touch of Scandinavian design/hygge as a nod to their beginnings. Light wood with black accents help create the aesthetic and maintain a simplistic design. OZ also included a fun climbing rope installation representing their Royal Robin brand and its origins. The moment you enter the space, clients are welcomed into a “Warming Hut” atmosphere.
Louisville, Colorado
130,000 sf distribution headquarter
20,300 sf office renovation
Office + Workplace
Interior Design
Adaptive Reuse
Tenant Improvement
Programming






