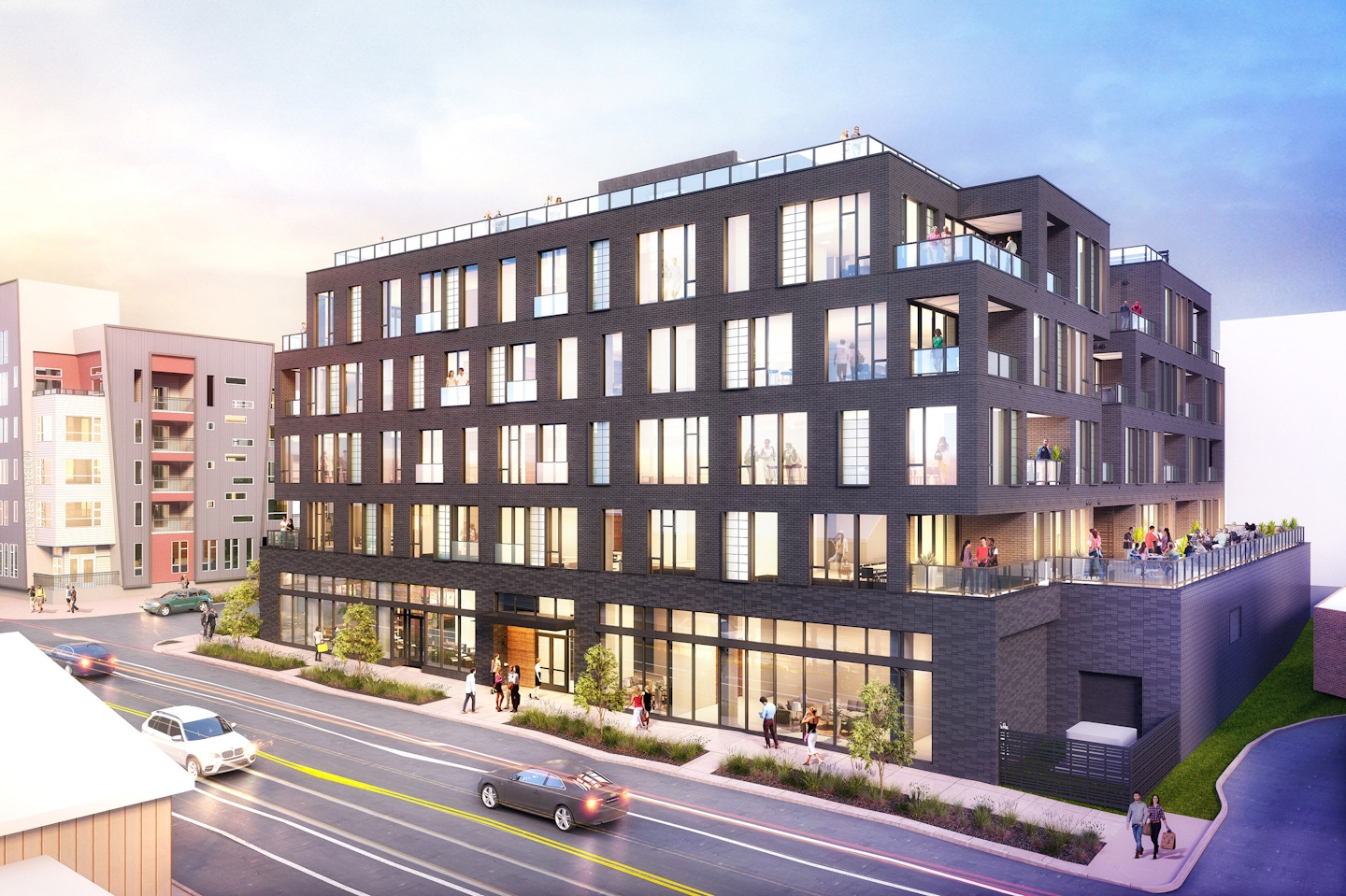Patternworks in downtown Denver was meticulously designed from the inside out and features contextually appropriate and memorable designs with large, for-sale units. The design was inspired by crosscut lumber - the cut face is smooth and reveals the life rings within it, while the outside edges, similar to bark, have a rougher, protective layer. Every unit is unique, offering maximum views, privacy, and livability, with at least 100 square feet of outdoor space. These outdoor areas create a dynamic facade with the interplay of sun and shadow, allowing for a rare individualization in multi-family development. Large 10-foot-wide openings seamlessly connect indoor and outdoor living spaces. Top-level units feature dedicated rooftop decks with 270-degree views, providing expansive outdoor areas. As dedicated contributors to the RiNo neighborhood, OZ's goal was to design something special for this site, leveraging our design principles to create a building unlike any other in the region.
Denver, Colorado
82,500 sf
Urban Living + Mixed Use
Architecture



