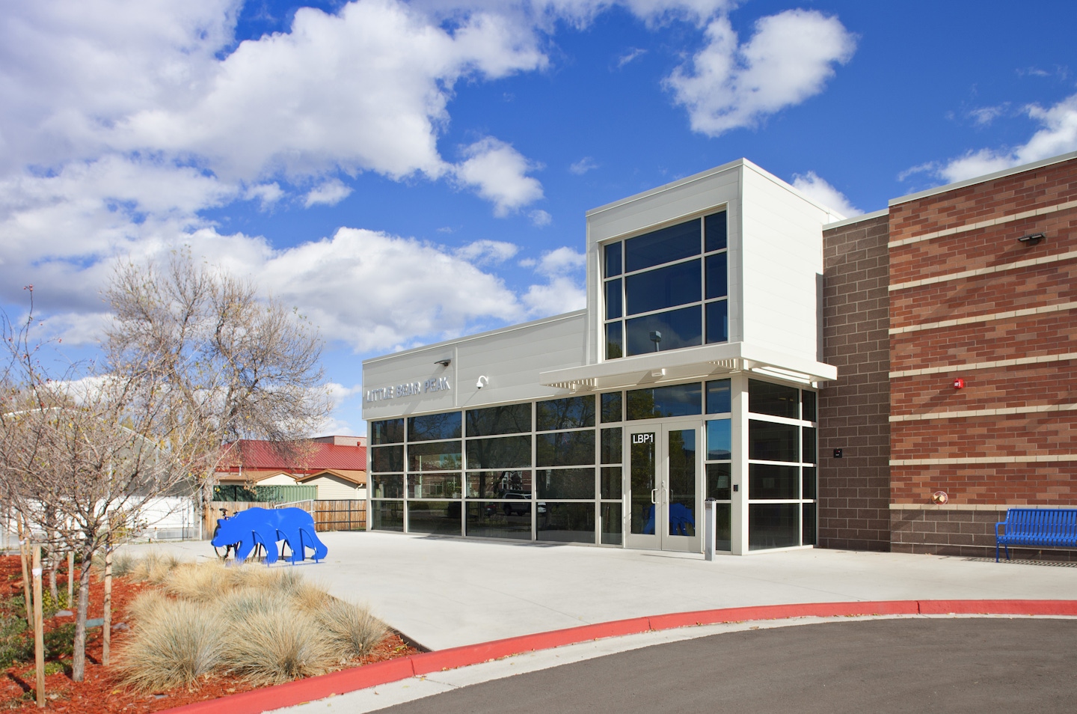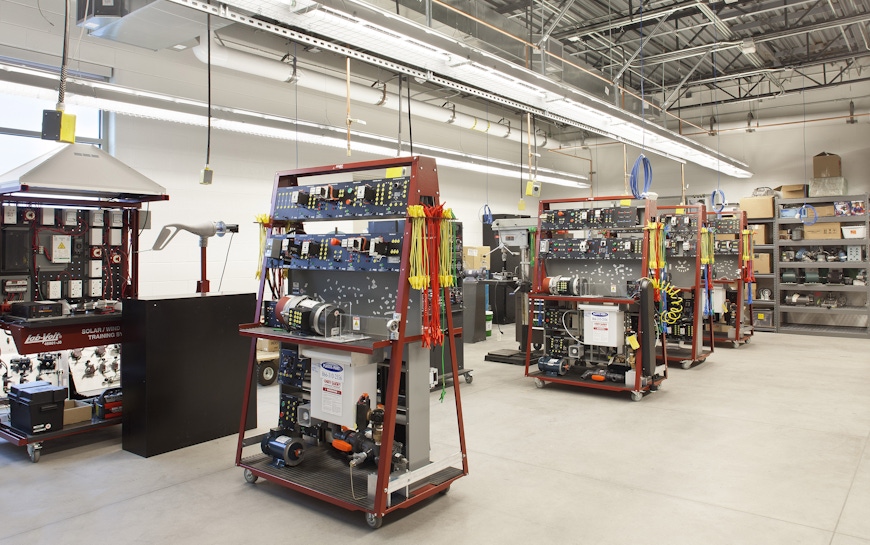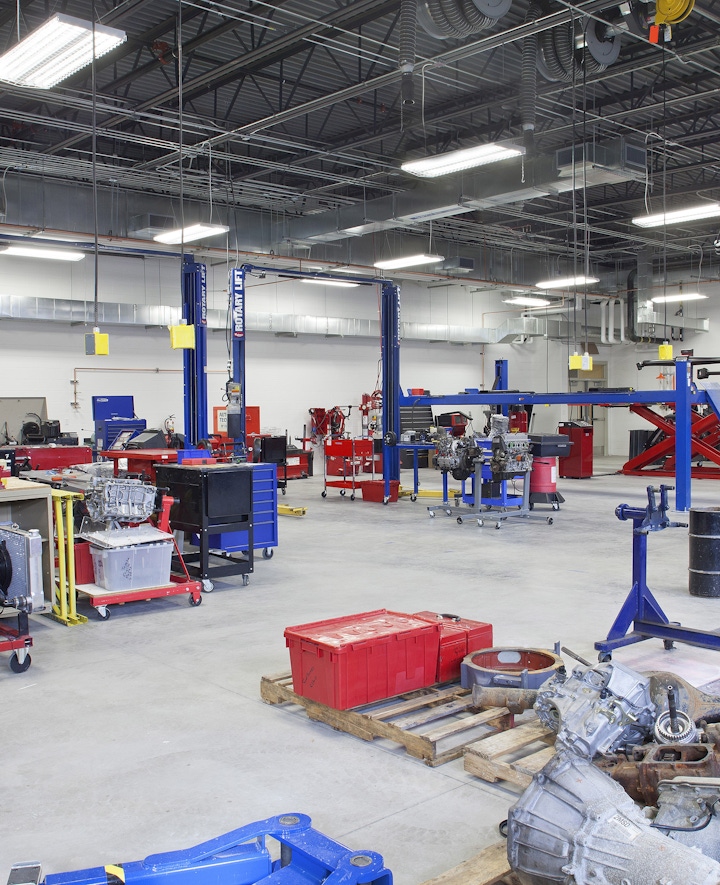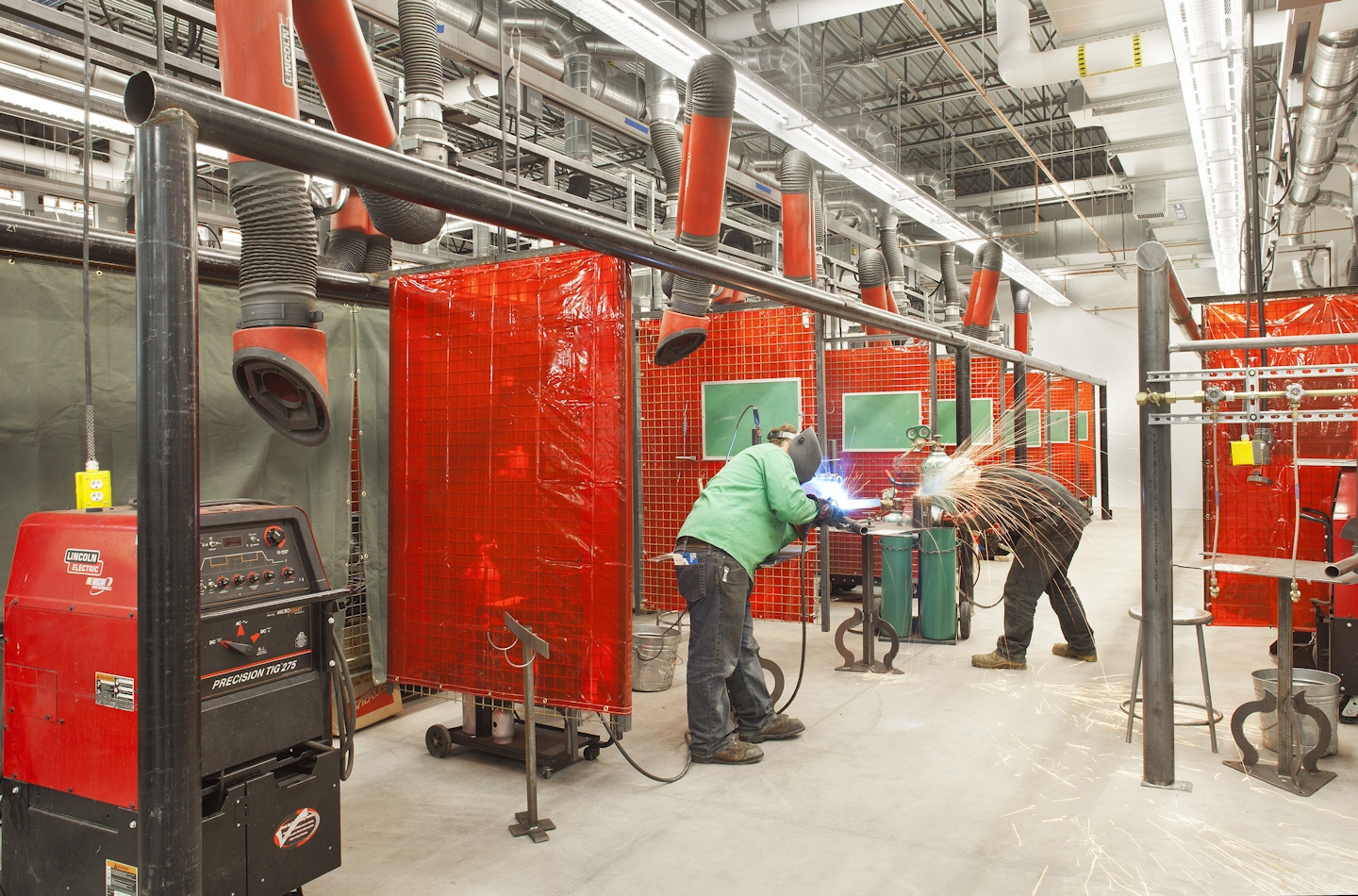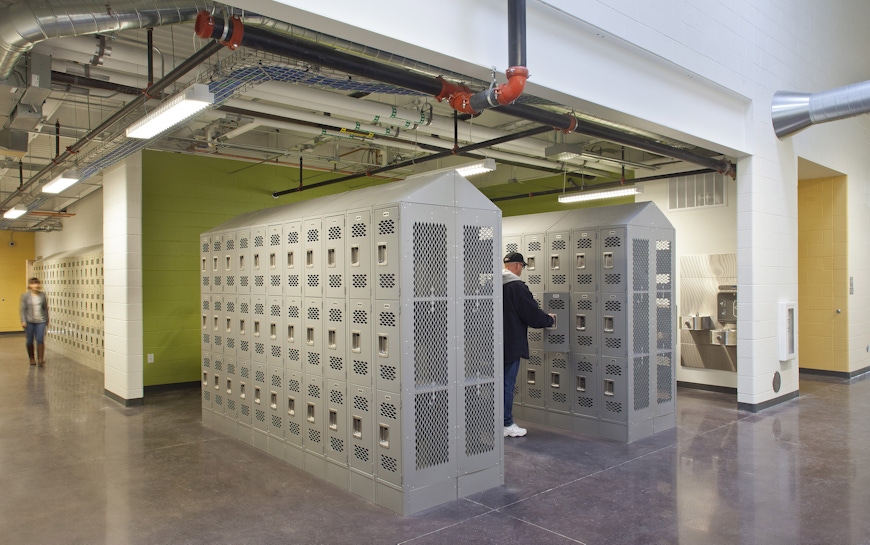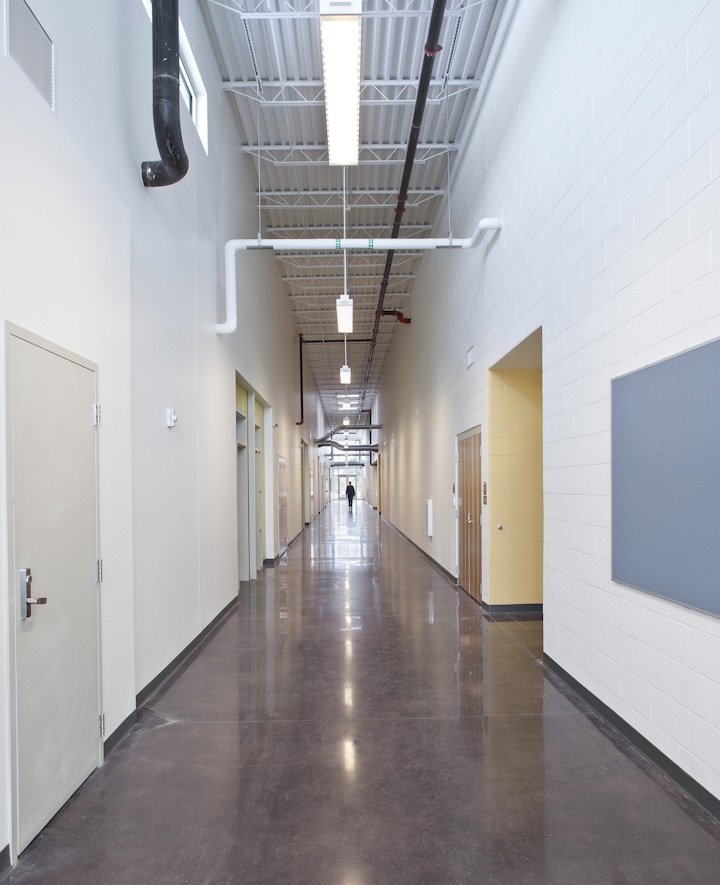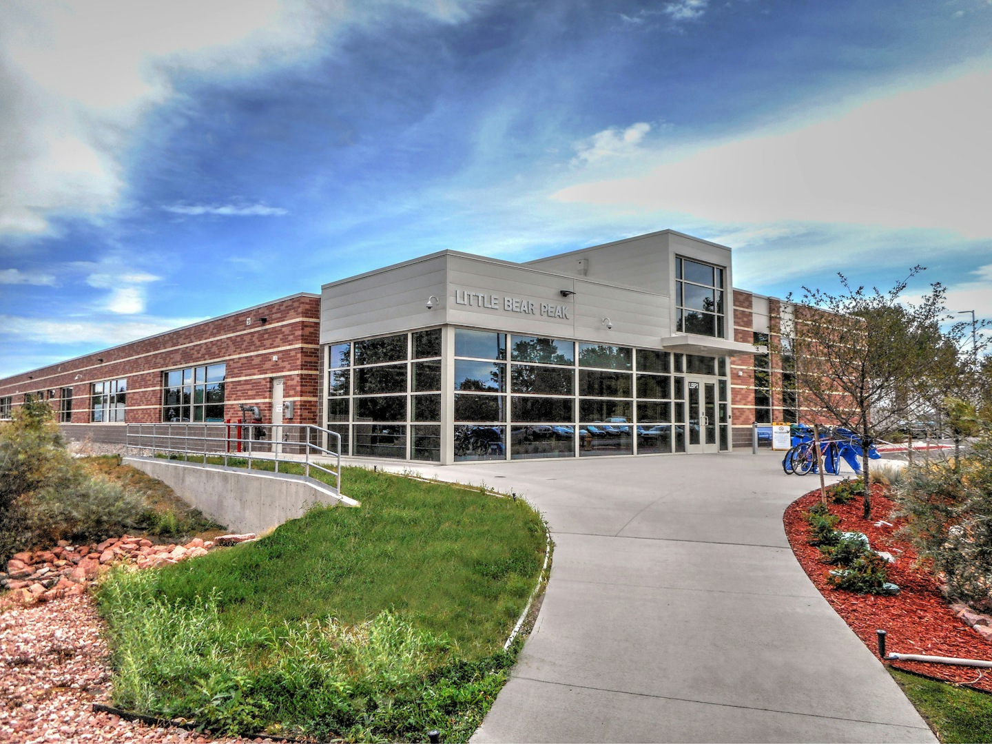The Little Bear Peak building was designed to house lab space for fabrication and testing, and was the first in a series of buildings that OZ master planned and designed for the Larimer campus The electronics lab provides space for students to learn about clean energy technology, such as photovoltaics, and jthe fabrication lab supports welding and other metal fabrication processes. An engines lab was included in the automotive shop for the disassembly, modification and testing of engine components.
As the first building to be built from the masterplan that OZ helped the campus develop, this project allowed other campus buildings to be vacated, expanded and fully renovated to house drafting and design labs, art studios, performance art spaces, admin and faculty offices and student services. OZ’s work on the Larimer campus culminated in the renovation of Mount Antero, which provided the campus with a new front door, and an easily navigated consolidation of all student services in one place.
Fort Collins, Colorado
29,000 sf building
81,800 sf renovation and expansion across four buildings
LEED Silver Certified
Education
Science + Technology
Architecture
Interior Design
Master Planning
Tenant Improvement
Programming
