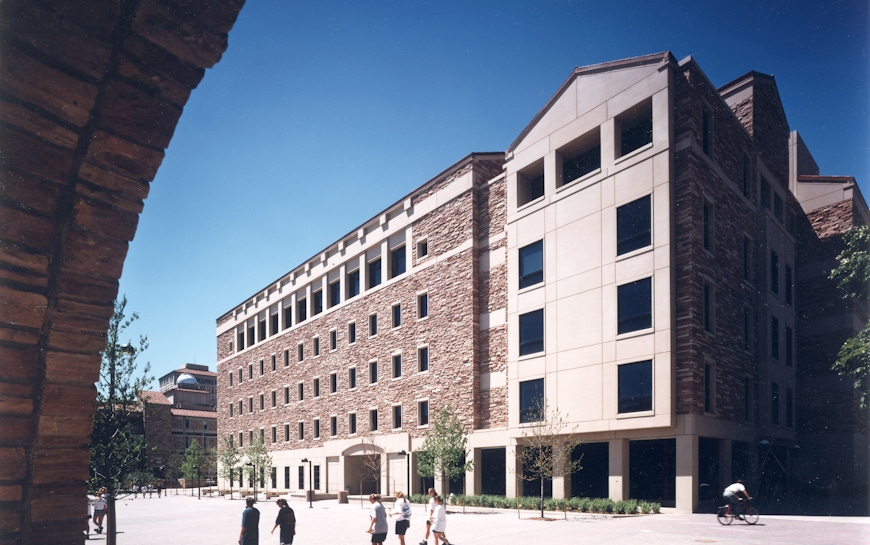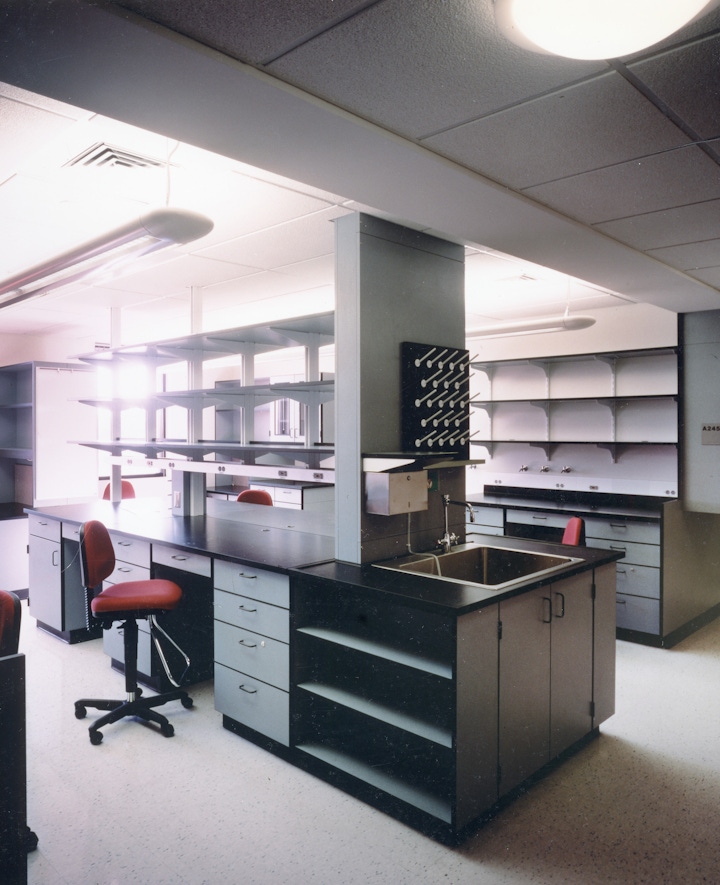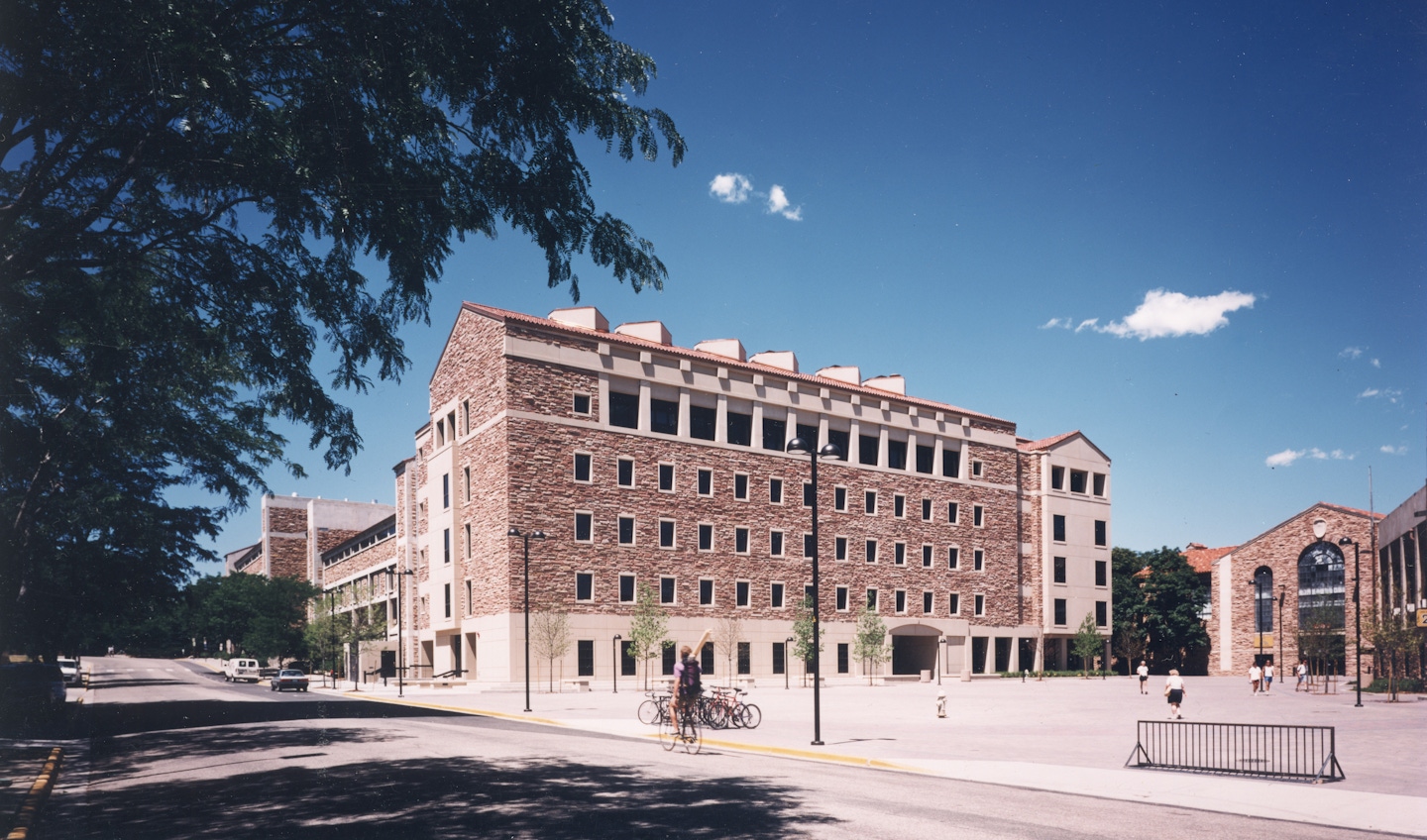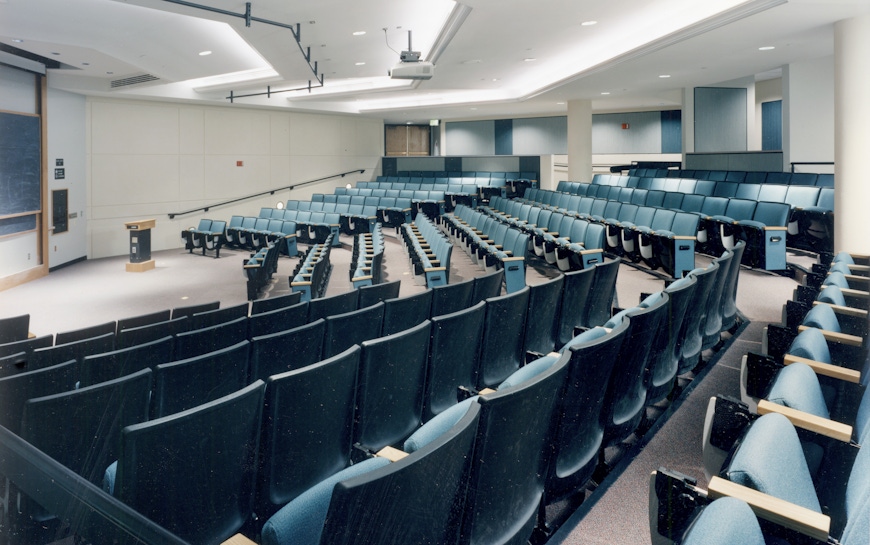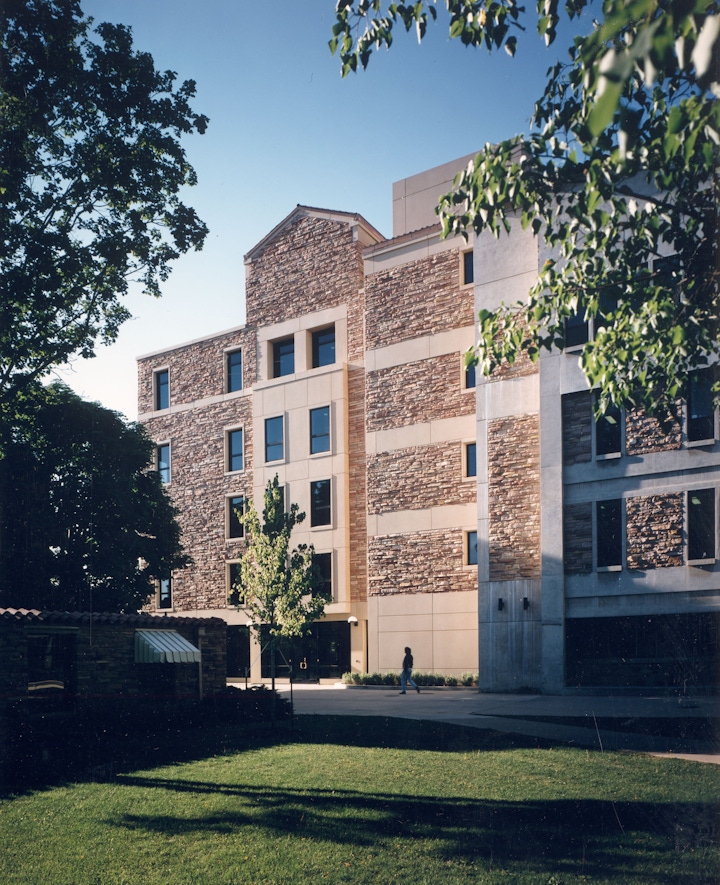The Gold Biosciences Building (formerly the Mollecular, Cellular, and Developmental Biology Building) houses teaching/wet labs and support facilities for molecular, cellular, and developmental biology research. The ground floor includes teaching labs and departmental offices; the four upper floors are dedicated to research and contain labs, lab support, faculty offices, and a library. The building also includes a vivarium, a 250-seat auditorium, and greenhouses. Occupying the basement of the Gold Biosciences Building, the transgenic animal facility’s mechanical features include a backup emergency power system, filtered and exhausted air with reclaim, backup air supply and exhaust fans, and a hepa-filtered, 100% outside air supply. Other features include an isolation quarantine area for new animals, clean areas, cage wash and autoclave equipment, gasketed-steel light fixtures, and non-disruptive security entrances.
Boulder, Colorado
129,000 sf
Education
Science + Technology
Architecture
Interior Design
Programming
