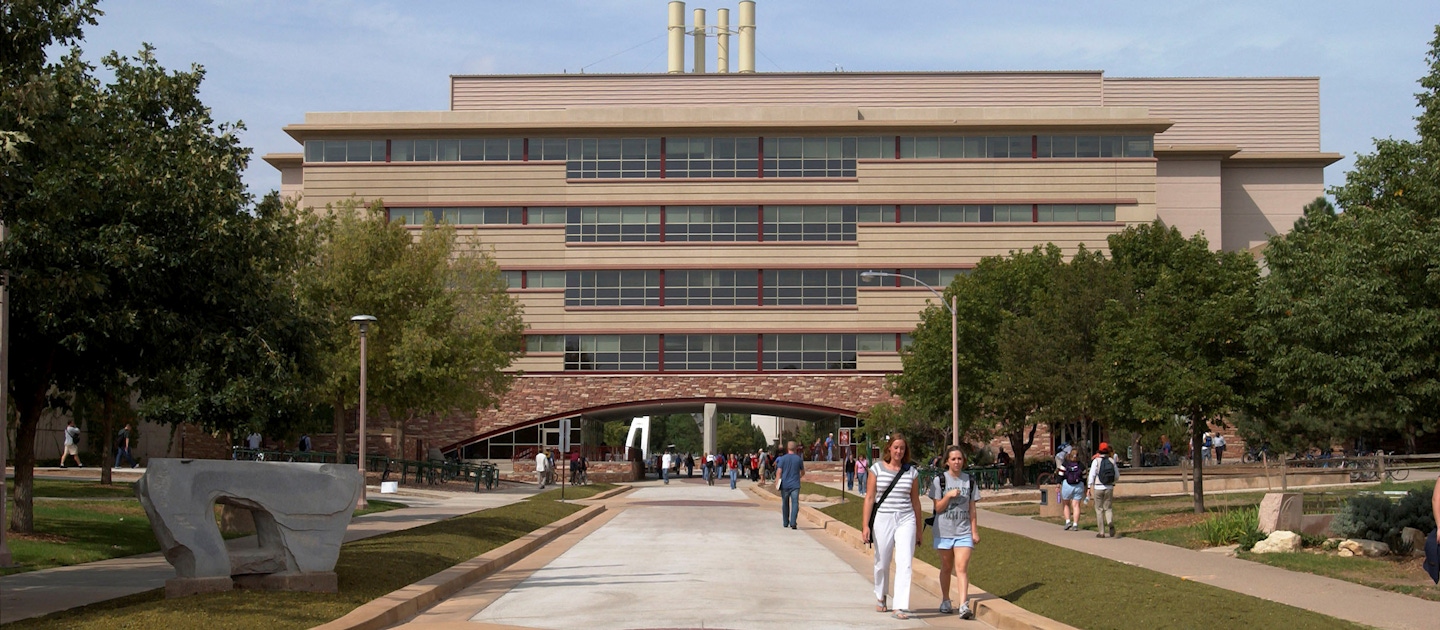Spanning the primary pedestrian campus spine with a dramatic arch supporting its structure, Yates Hall houses undergraduate instructional laboratories for the Chemistry, Biology and Biochemistry departments. With four floors of lab space, break-out recitation/classroom areas, and a 250-seat lecture hall, the building connects Chemistry and Biology both symbolically and functionally.
Fort Collins, CO
80,300 sf
Education
Science + Technology
Architecture
Interior Design
Programming





