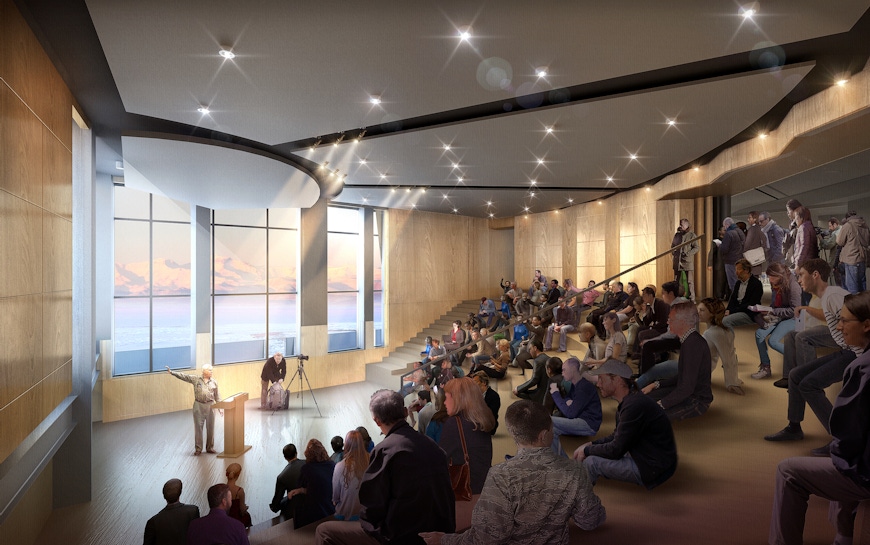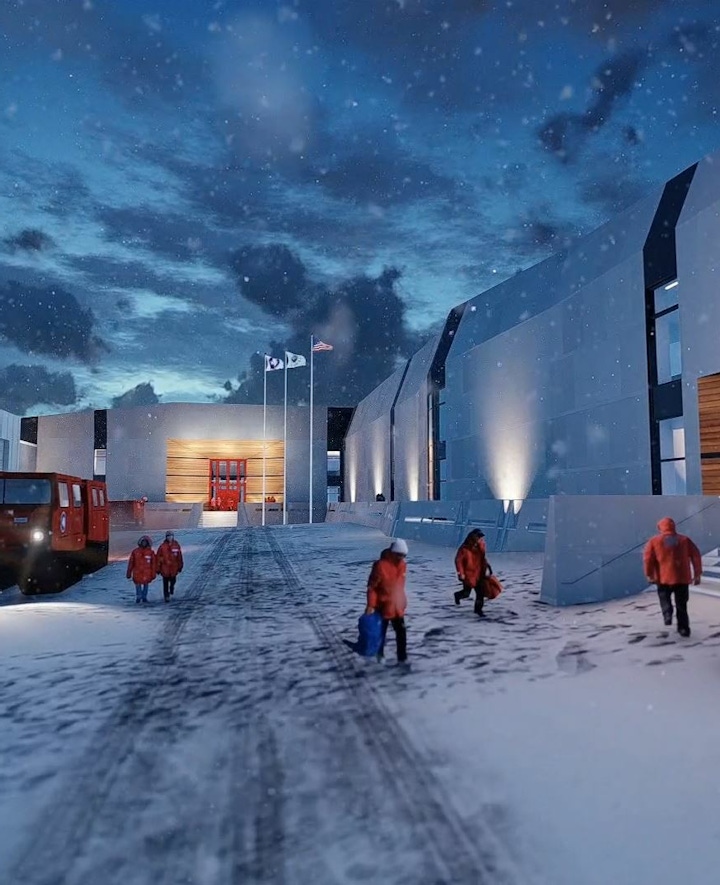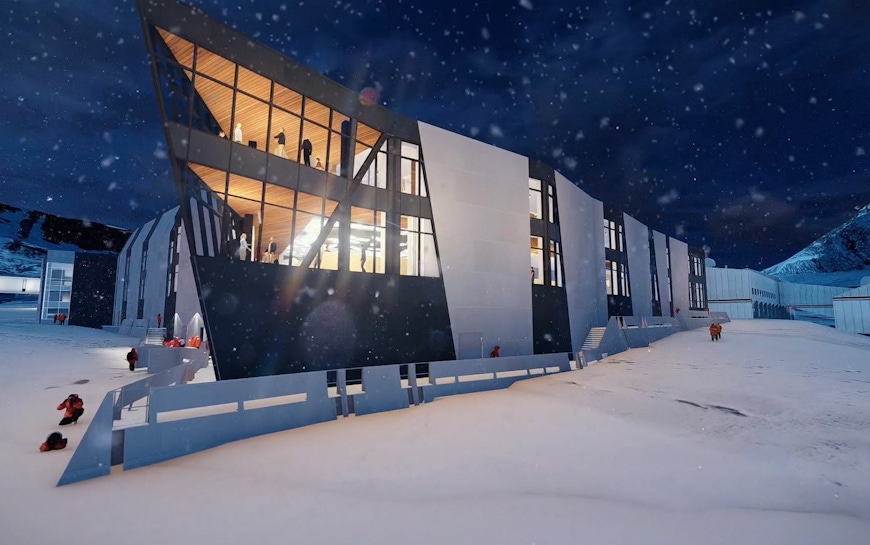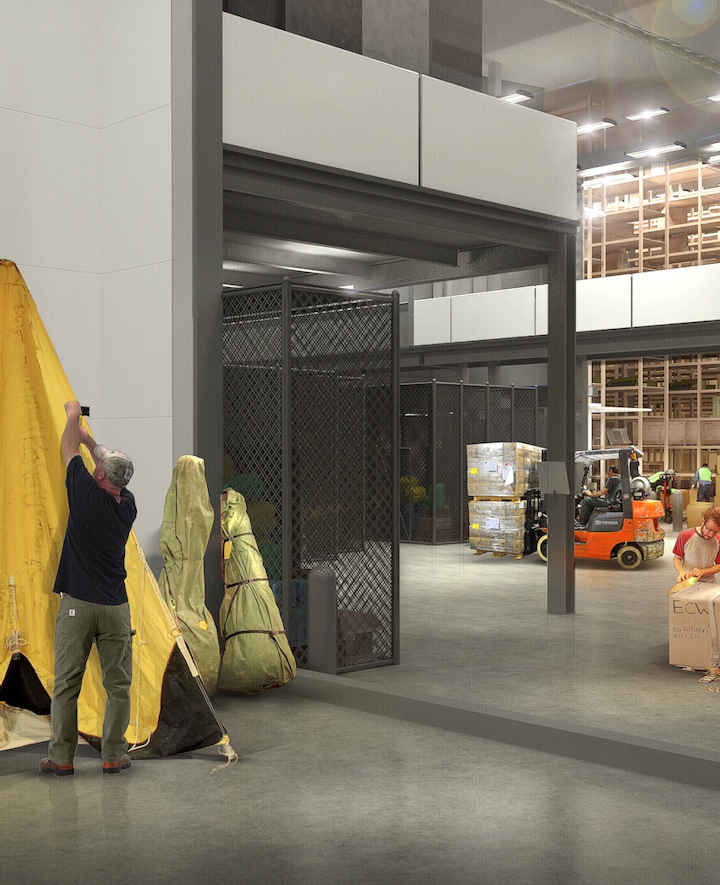As the largest of the three United States’ stations on the continent, McMurdo serves as a key logistical hub for the National Science Foundation. Beginning in 2012 OZ Architecture developed the Master Plan, Programming Planning and Building Design for the complete transformation of this community of 1,200 in one of the globe’s most remote and harsh environments.
With a focus on improving resource efficiency, logistical efficiency, and wellness, the new McMurdo Station will consist of several interconnected buildings to replace over 100 aging and haphazardly located structures. Starting with existing facilities assessment, OZ Architecture then brought to consensus 17 National Science Foundation stakeholder groups to form the McMurdo Station Program Plan. This document formed the basis of Building Design, which is currently being executed over 7 years under a $300M construction contract.
Ross Island, Antarctica
Six connected buildings
300,000 sf campus
Fast Company 2018 Innovation by Design Awards Finalist
Science + Technology
Civic





