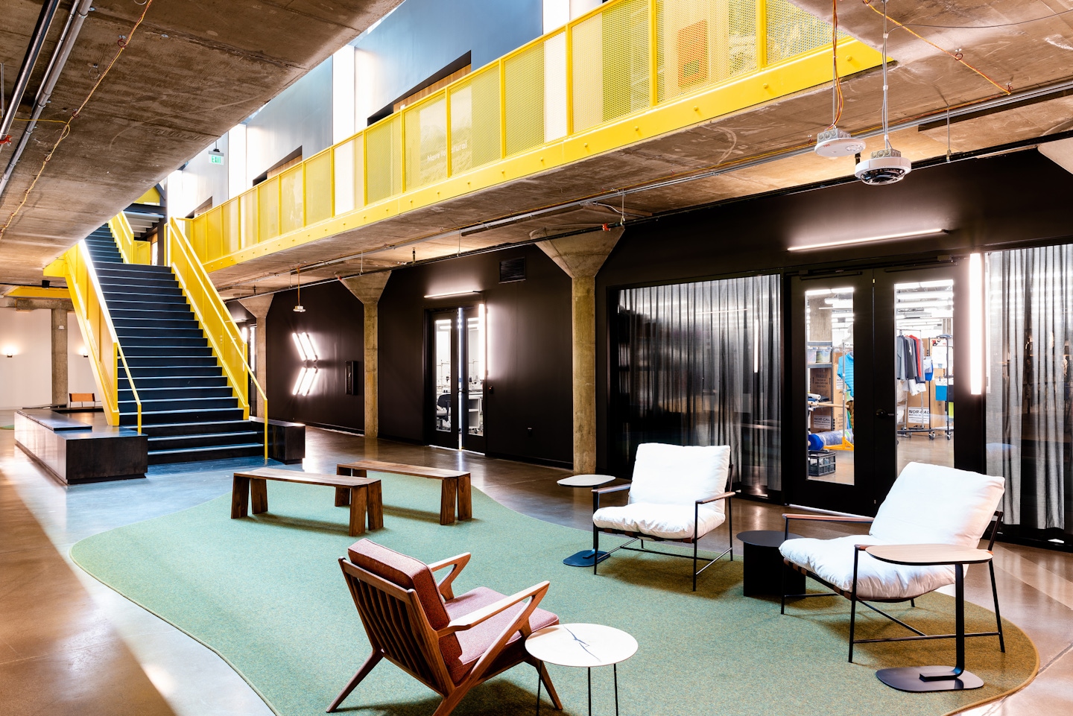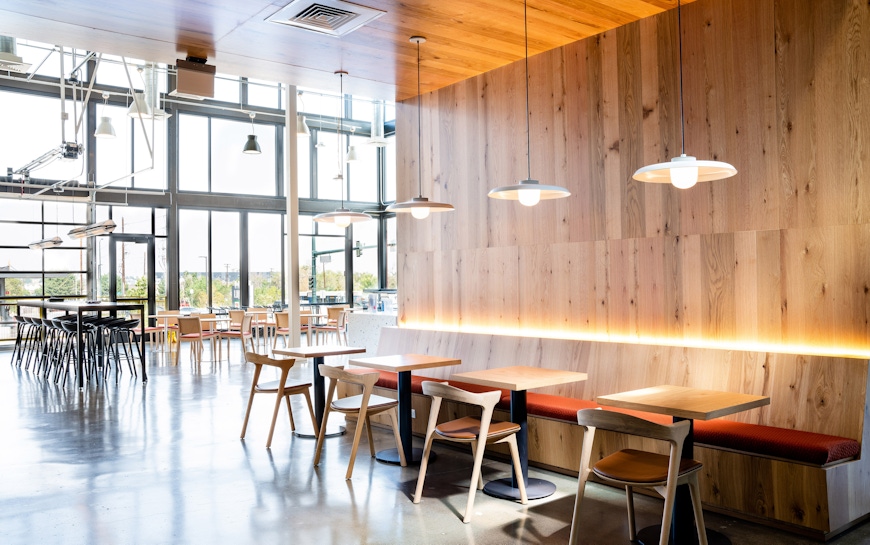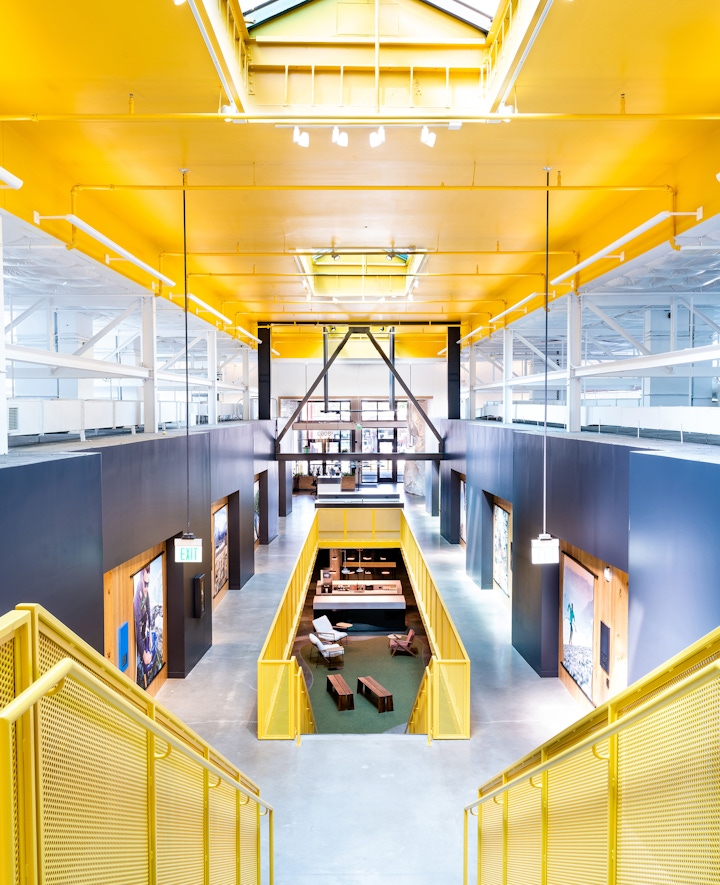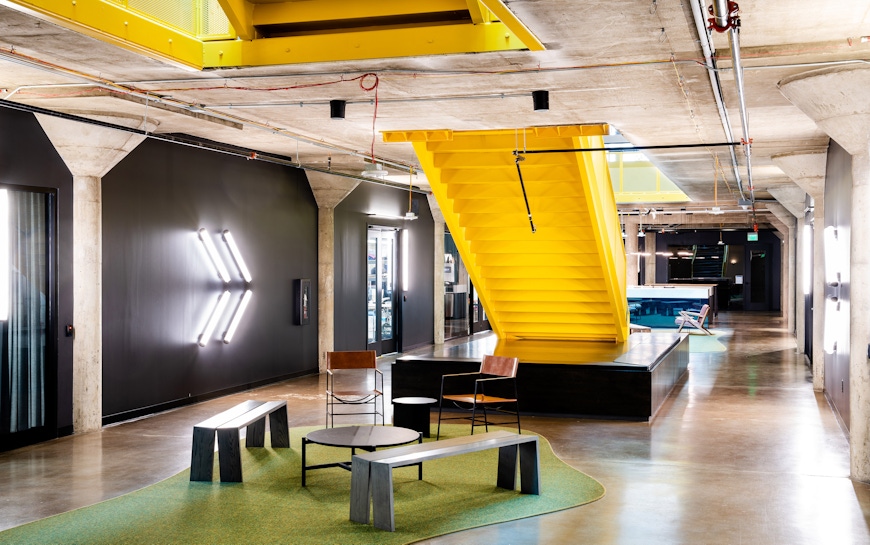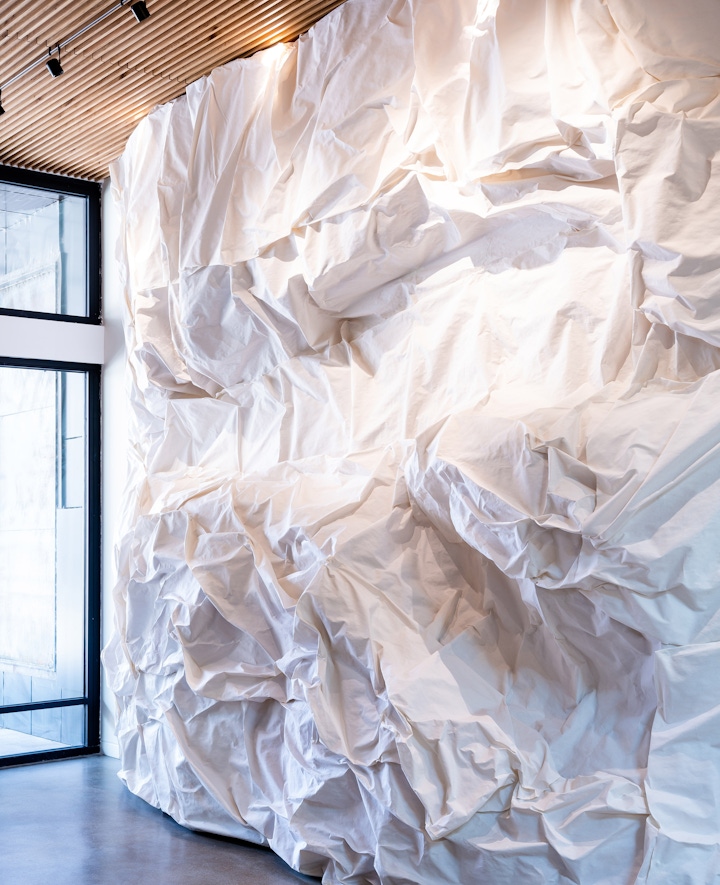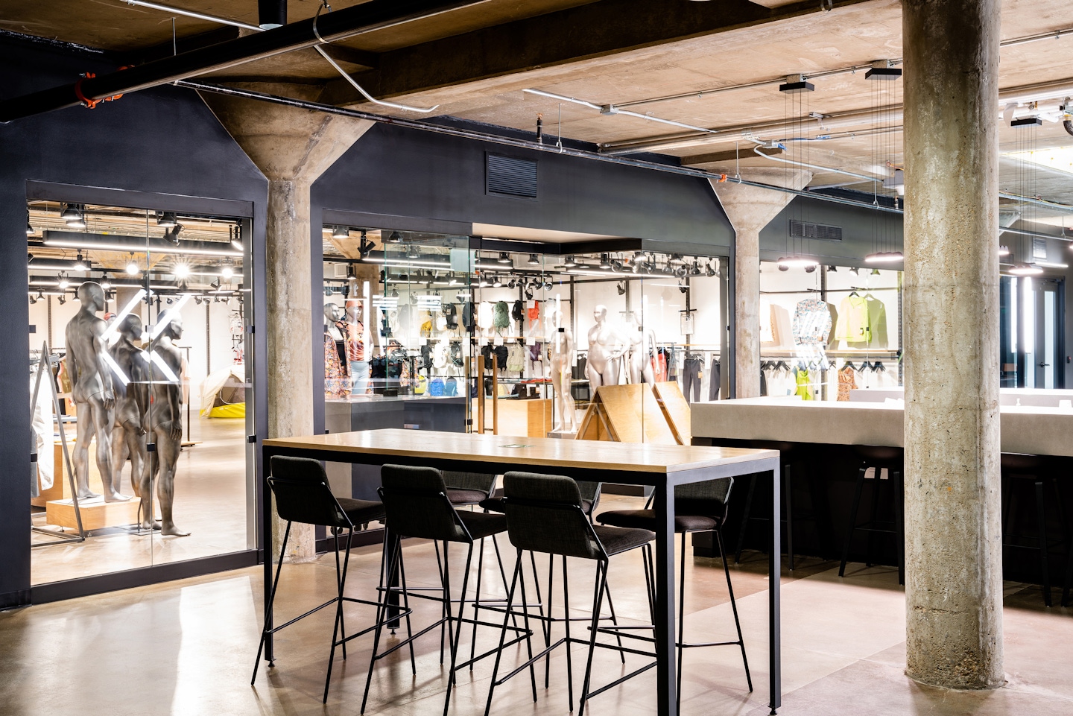VF Corp’s adaptive reuse project transformed an existing manufacturing building into an R&D facility, enabling their outdoor brands to experiment with and test new product materials. VF Corp’s headquarters and testing lab were relocated from Oakland to Denver's RiNo neighborhood, streamlining resources for their outdoor brands under one roof. The facility contains a variety of additional spaces to support VF Corp’s mission including brand showrooms, photo studios, an innovation center, a pro athlete lounge, offices, and meeting rooms to cater comprehensively to VF Corp's needs.
The design prioritized reflecting the brand's essence in showrooms and the lobby while maintaining rigorous testing standards in the lab spaces. The design team creatively integrated the building's industrial origins, leveraging its thick concrete slabs and large column capitals to craft a distinctive aesthetic, exemplified by the main hall designed to represent a canyon, resonating with the outdoor brands in VF’s portfolio. We strategically placed certain functions in the building's basement. To combat challenging lighting conditions in the basement, we brought natural light into the center core of the building by cutting large openings between the first level and basement level under the building’s large existing skylights. The project was completed in collaboration with RAPT Studio.
Denver, Colorado
67,030 sf
Office + Workplace
Science + Technology
Architect of Record
Adaptive Reuse
Concept Design
Interior Design
