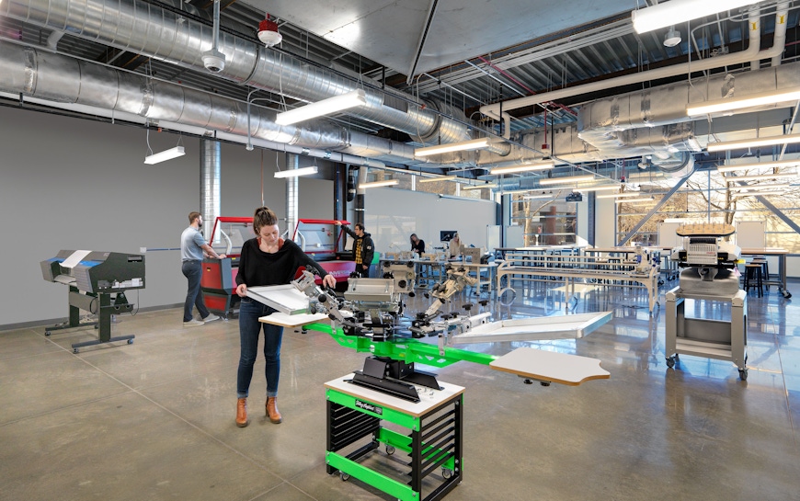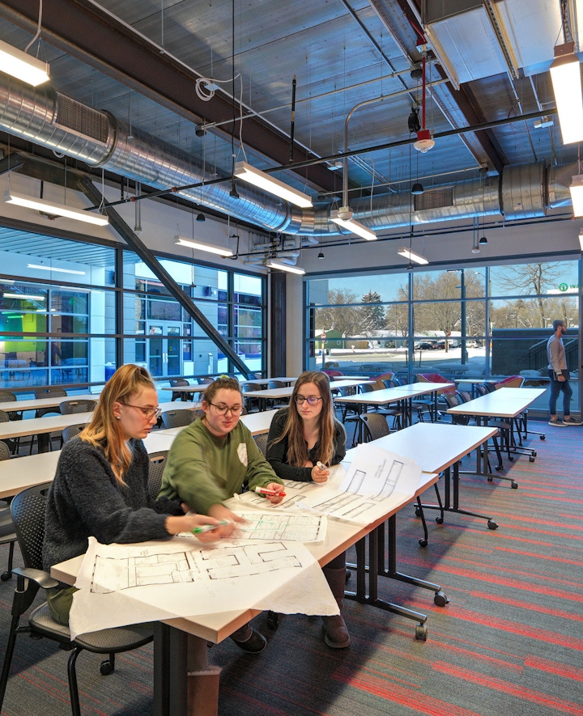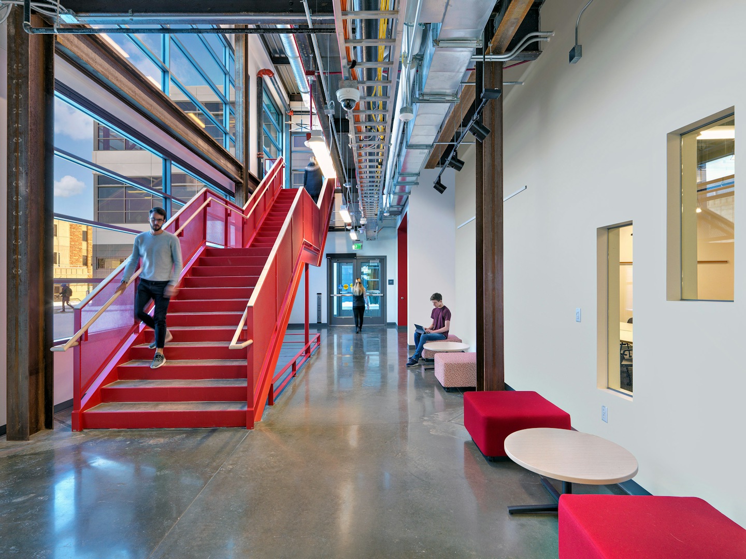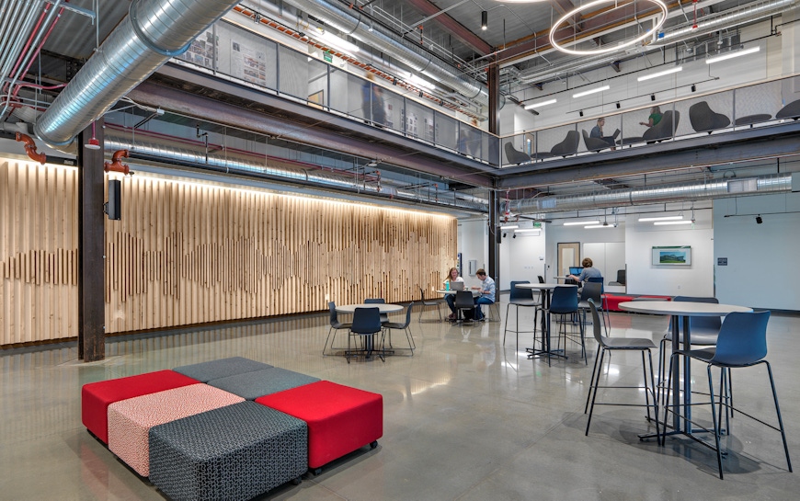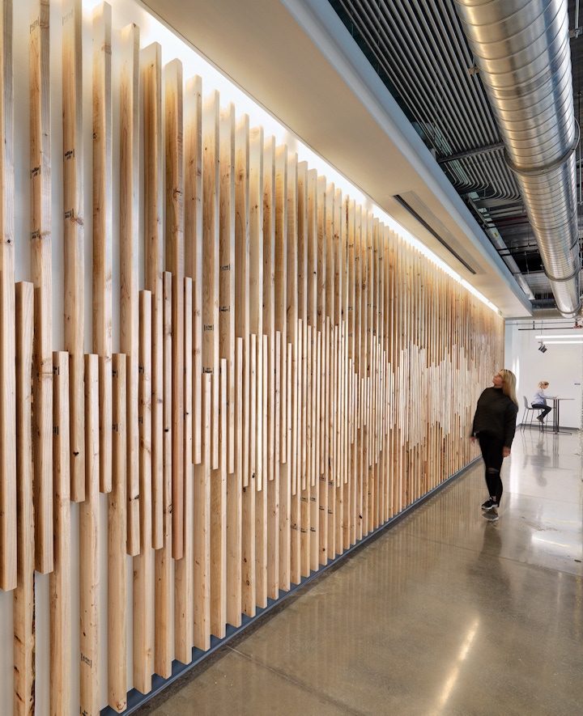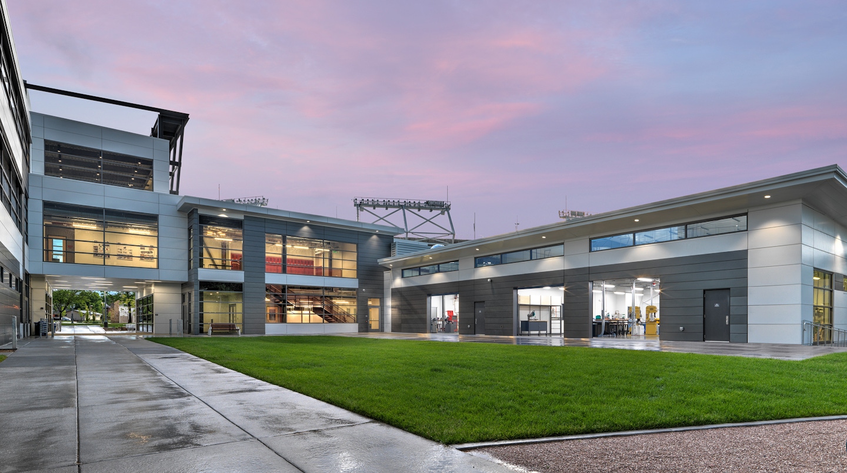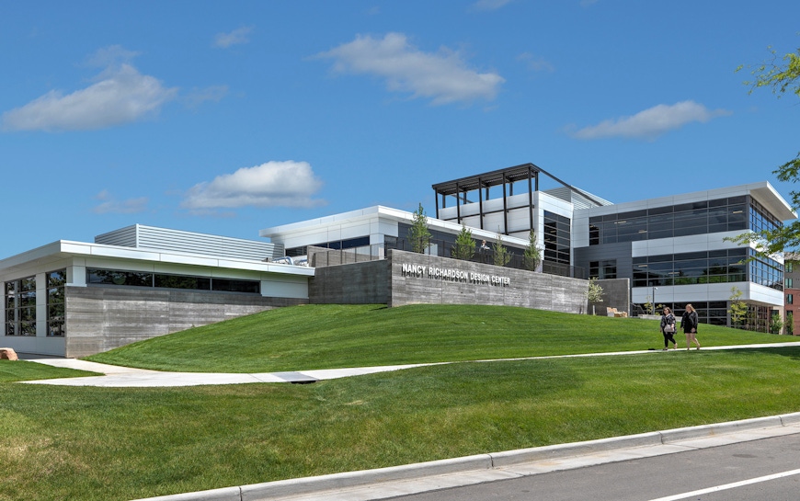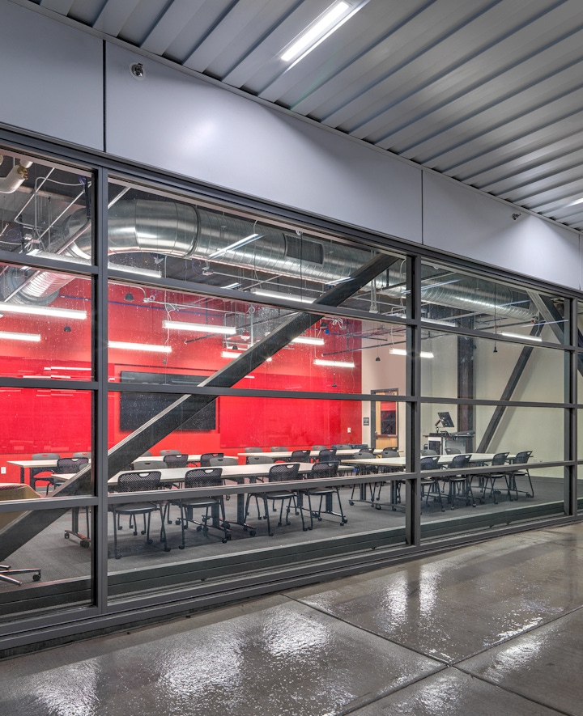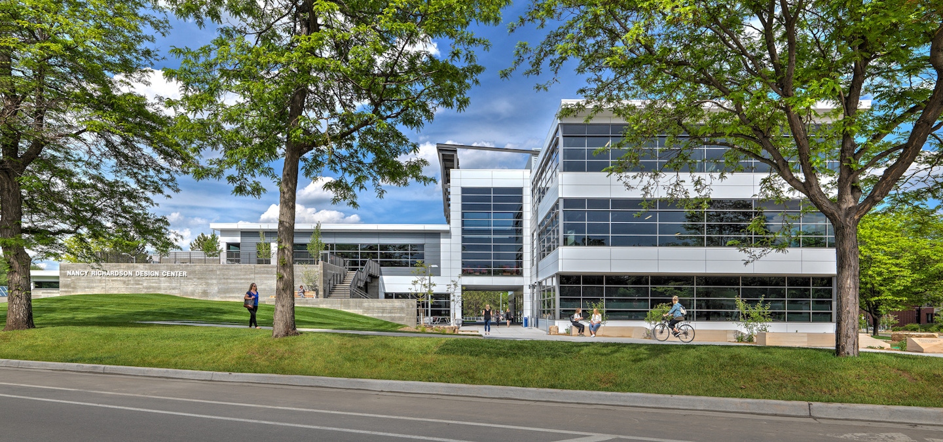Located adjacent to the new football stadium, the Richardson Design Center is an important campus gateway. As a center for multi-disciplinary collaboration, the building is sited to encourage pedestrian flow through the facility, inviting the campus community to engage with the building and the programs within. The building supports ideation, prototyping, and fabrication and showcases the creative process through strategically located and highly visible collaboration and display/critique spaces. The workshop environment has a strong connection to the outdoors via overhead doors that connect the fabrication spaces to outdoor workspaces in the oasis. LEED Gold Certified, the building features impressive sustainability features that complement the design and look of the centrally located facility on campus. These features include plumbing features that use 47% less water than a typical building of its size, and healthy, low-emitting interior finishes that are used throughout the entire facility. Mechanical systems, such as high-efficiency rooftop air handling units and a high-efficiency gas boiler were also implemented into the design, which assists in achieving an energy cost reduction of 29% over an ASHRAE 90.1 2007 baseline. During construction, over 90% of the debris was recycled instead of being sent to a landfill.
Fort Collins, Colorado
45,000 sf
LEED Gold Certified
Education
Science + Technology
