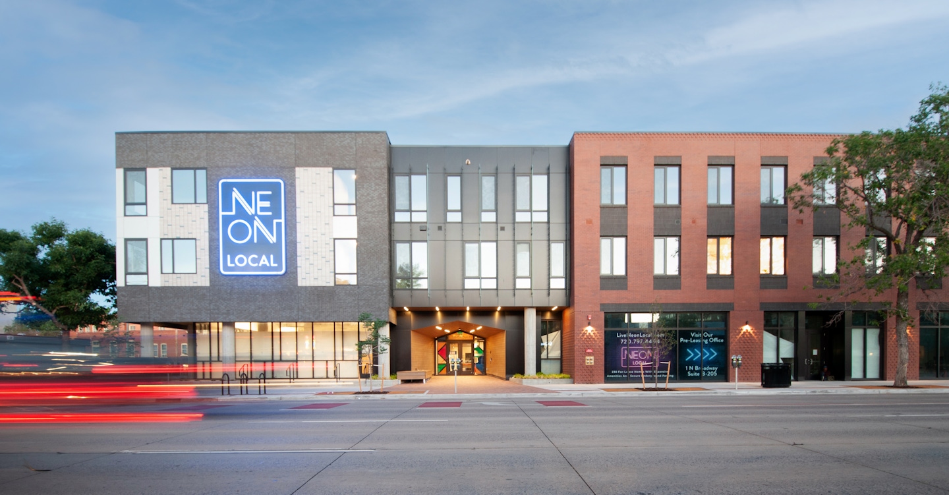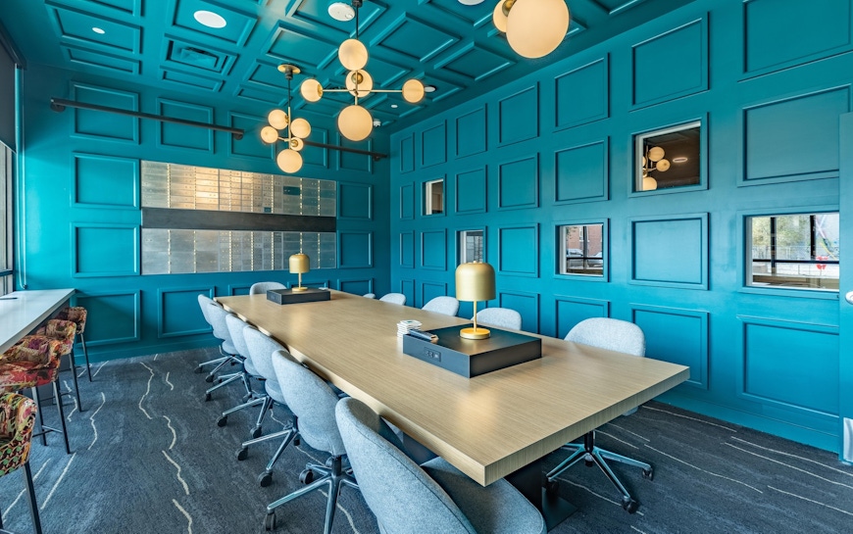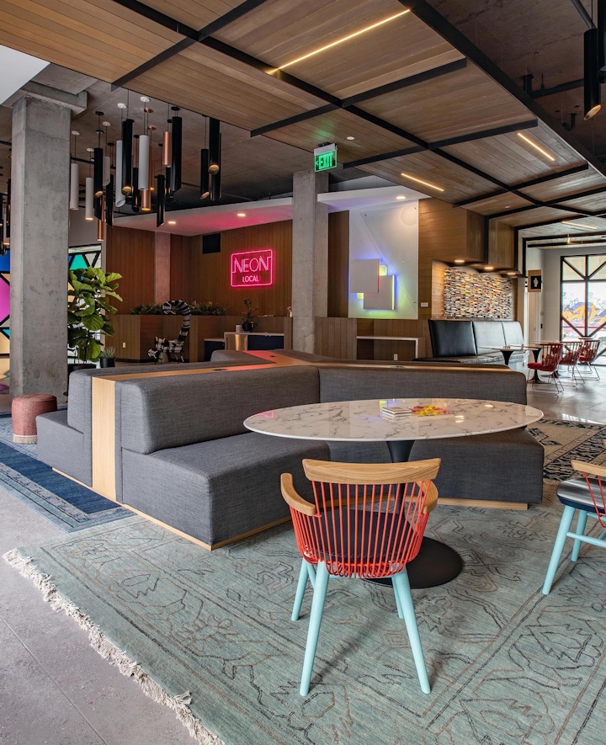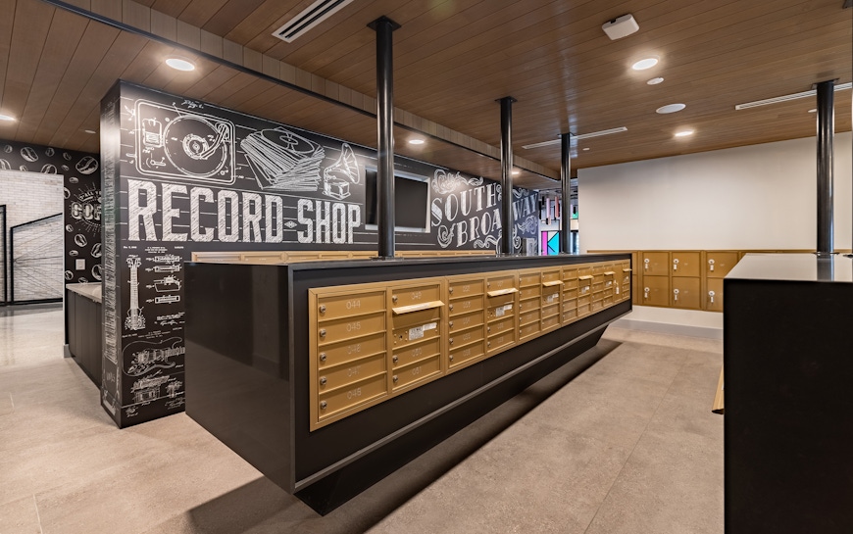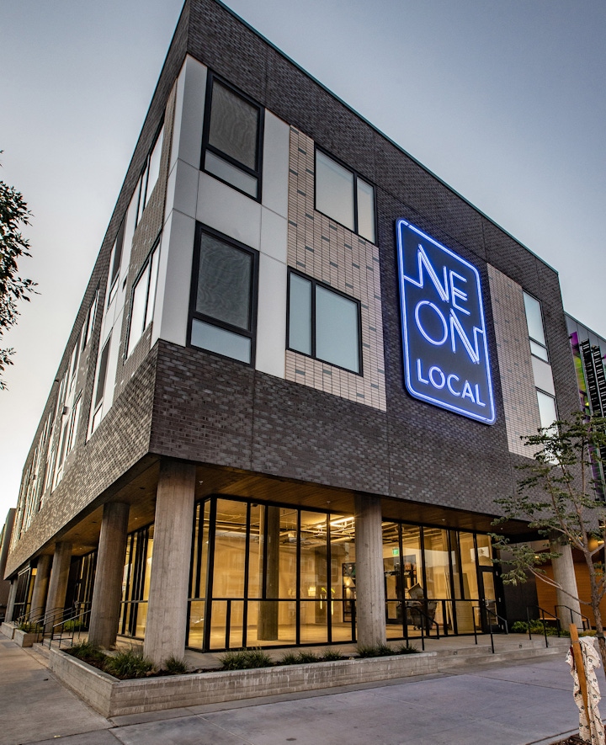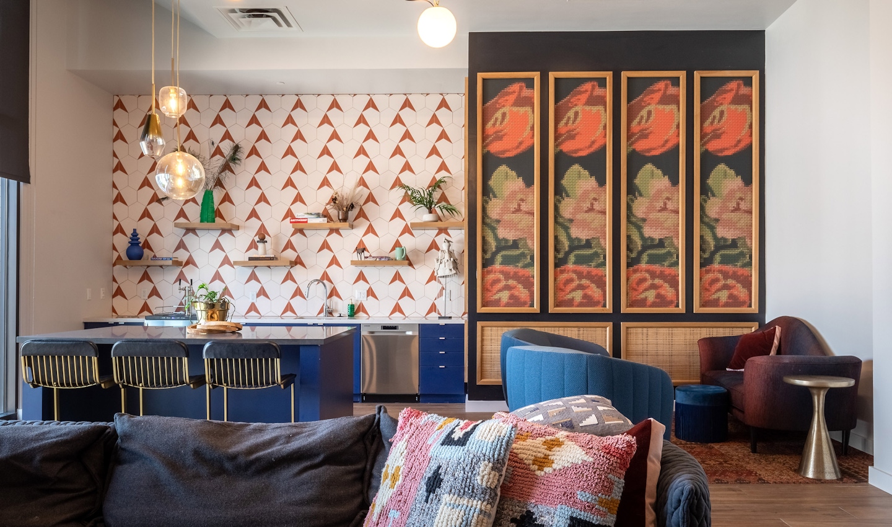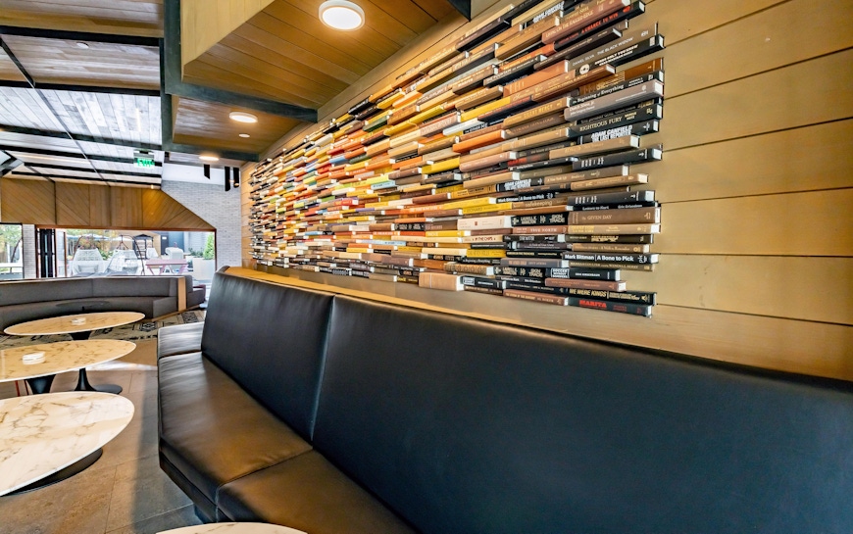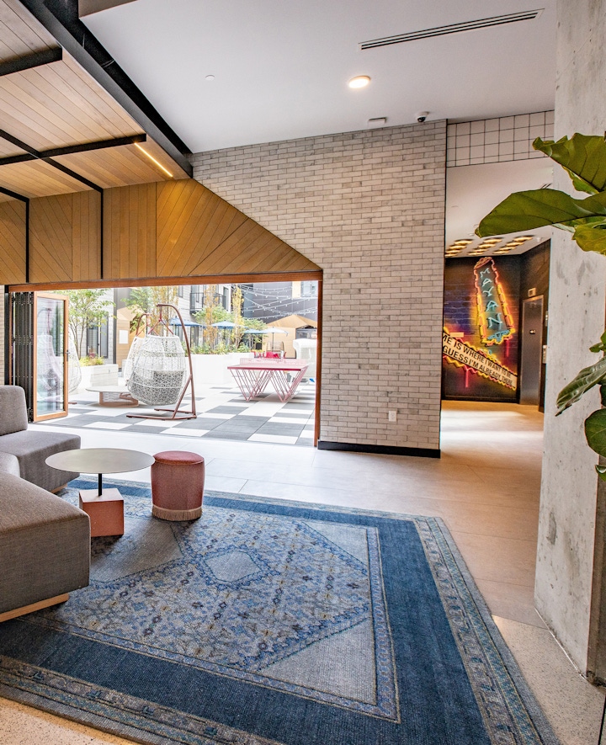Neon Local reflects the energy of Broadway and shares the richness in scale, texture, and materiality with the historic Baker neighborhood. Its design nods to the area's gabled roofs and creates a modern yet harmonious presence in the South Broadway corridor. With over 13,800 square feet of ground-floor retail and restaurants, plus 238 apartments above, it activates both the commercial corridor and surrounding neighborhood. Ground-level units along Bayaud and Archer enhance street-level engagement. A west-facing rooftop terrace offers outdoor amenities and stunning Front Range views, making Neon Local a vibrant addition to the area.
Denver, Colorado
238 Units, 325,800 sf
3-story, retail below podium, below grade parking
Urban Living + Mixed Use
Architecture
Interior Design
Entitlements
Envisioning + Storytelling
