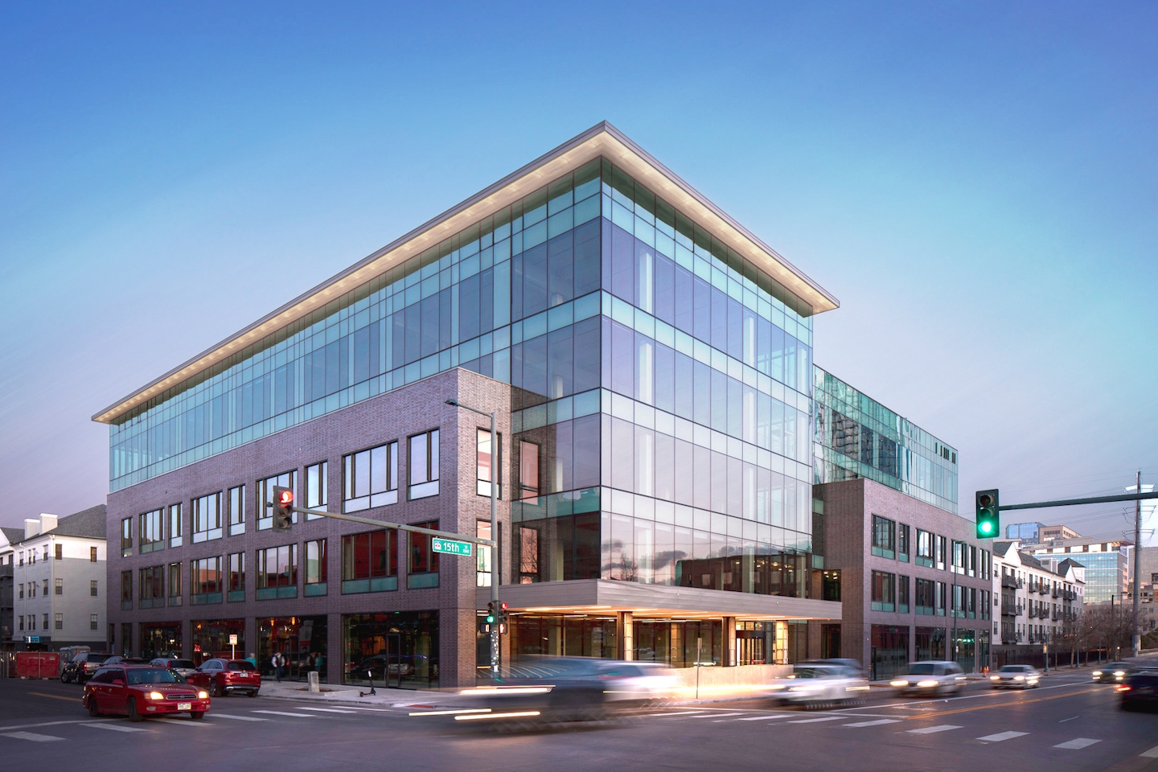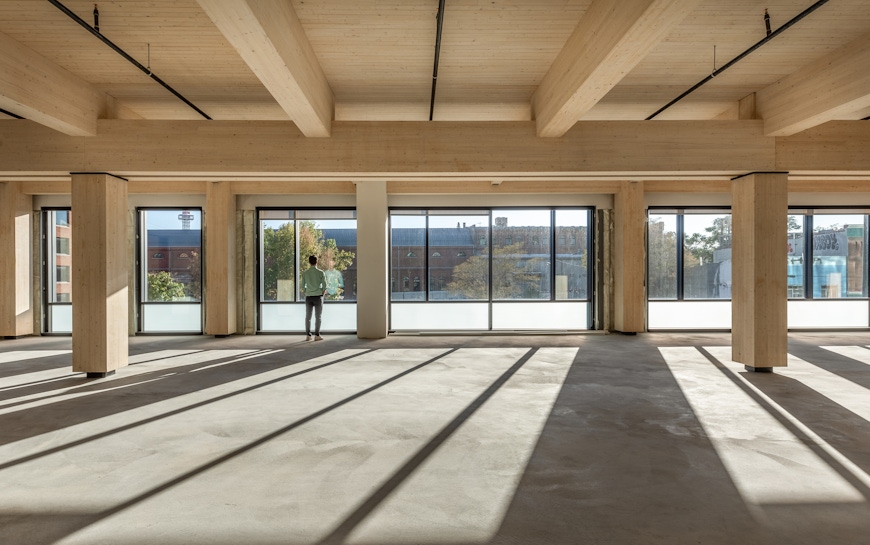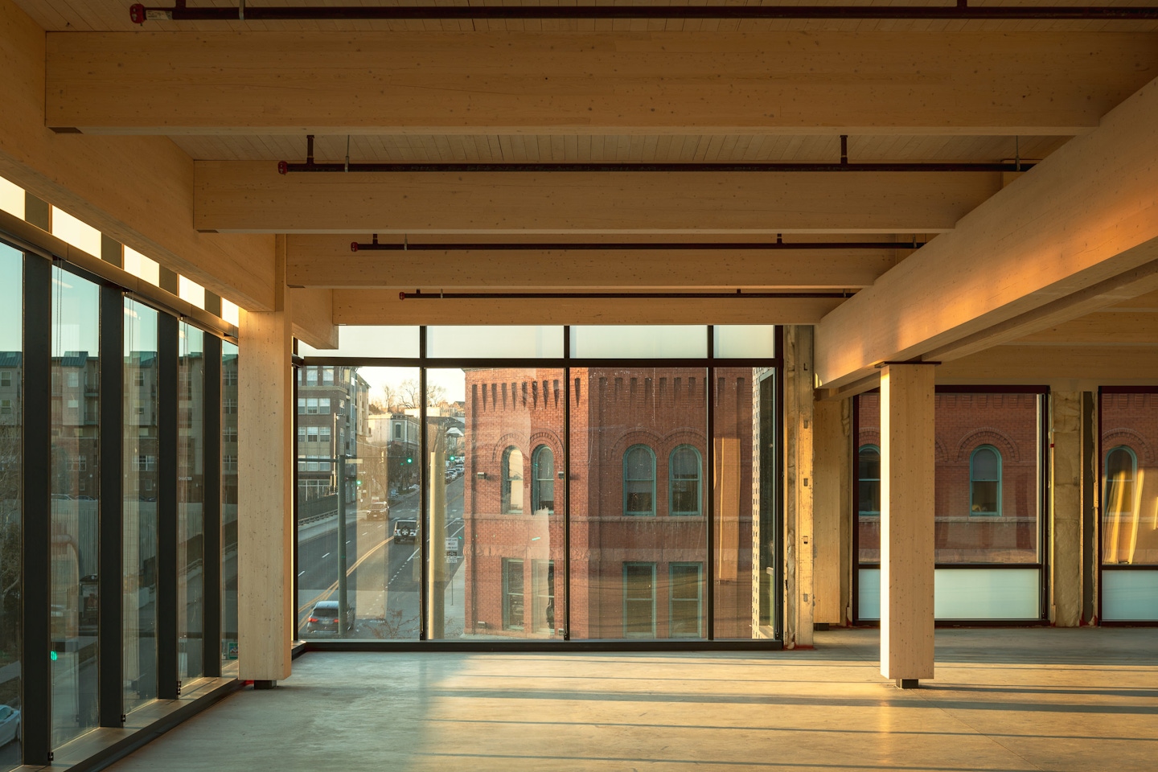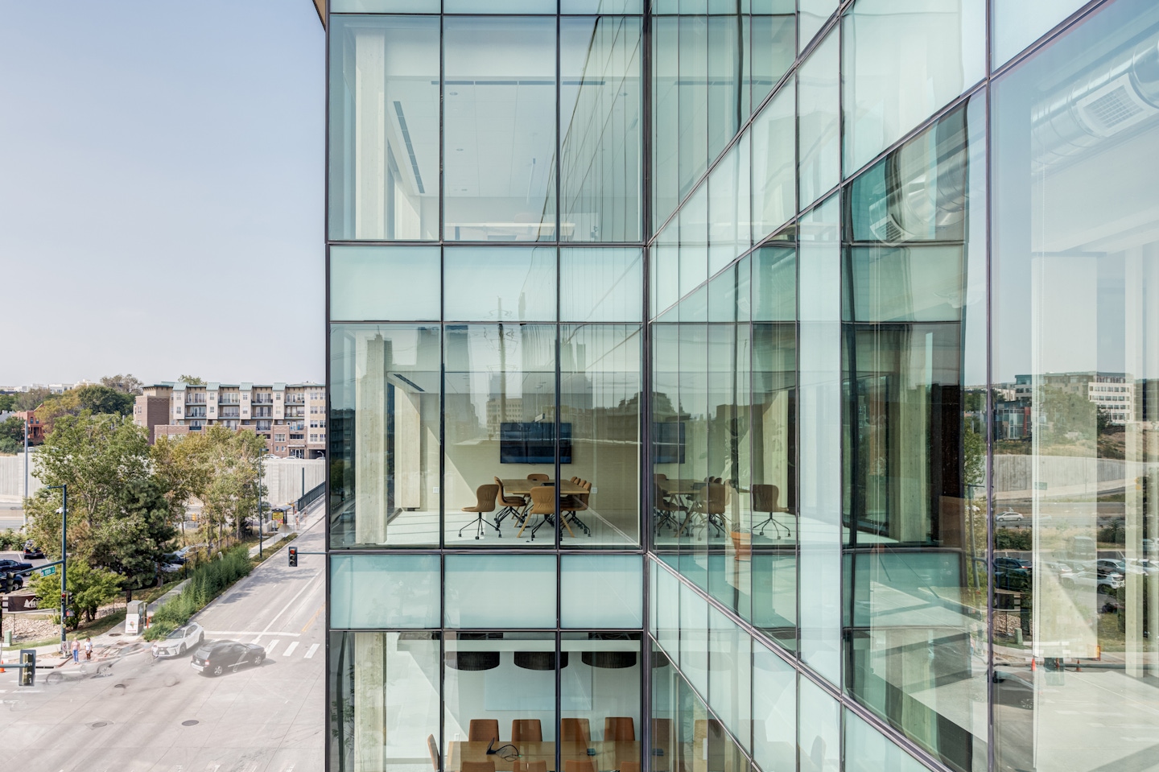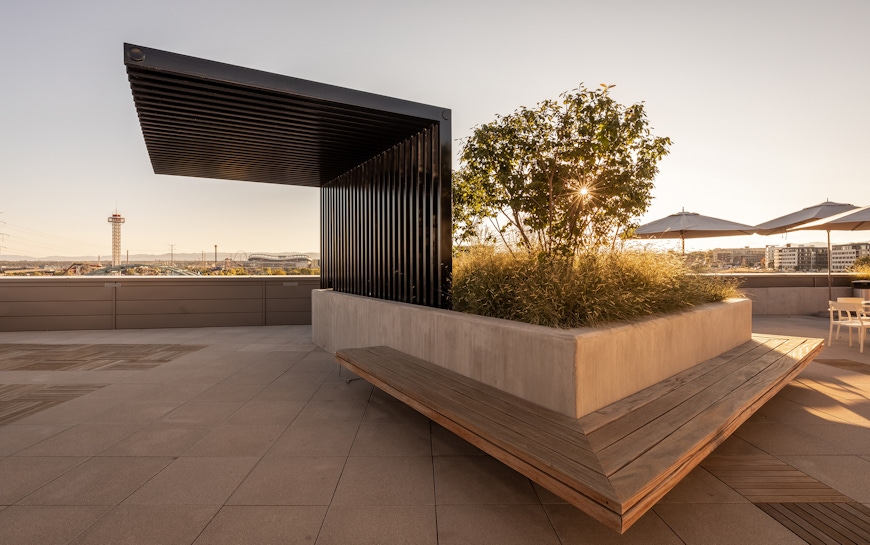Platte Fifteen is Denver's first commercial building to use cross-laminated timber (CLT), blending historic-inspired brick with modern glass for stunning views of downtown and the Platte River. Located west of the Cherry Creek and South Platte confluence, its design reflects the area's revitalized history. Patterned brick and expansive windows create a modern take on the streetscape, while retail space wraps the base, enhancing Platte Street’s vibrancy. The use of mass timber reduces the building’s carbon footprint and material waste, with high-performance glazing maximizing daylight, views, and energy efficiency.
Denver, Colorado
5 story
147,000 sf
2022 Mayor's Design Award
2021 WoodWorks Regional Excellence Wood Design Award
2020 Downtown Denver Partnership Award
Office + Workplace
