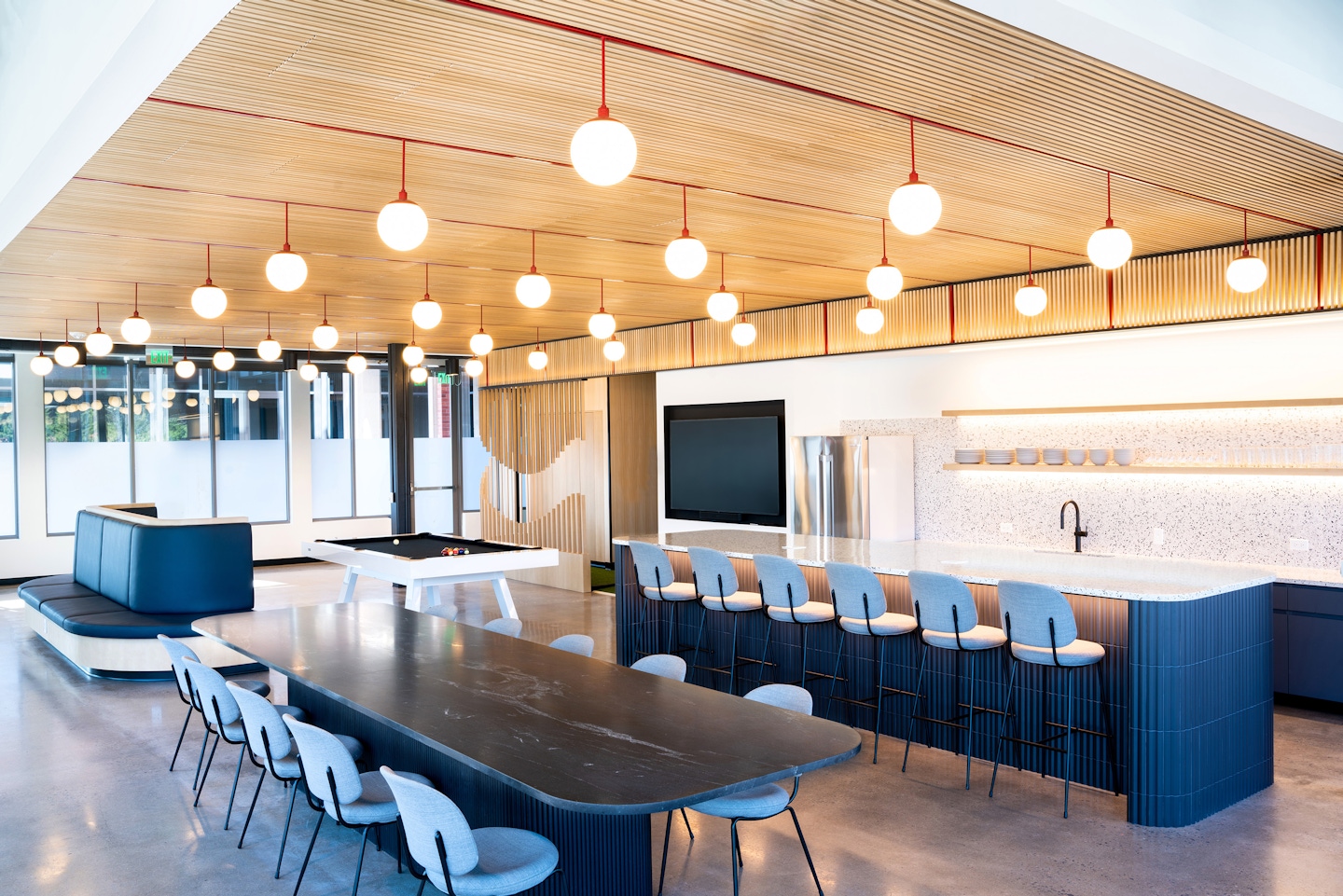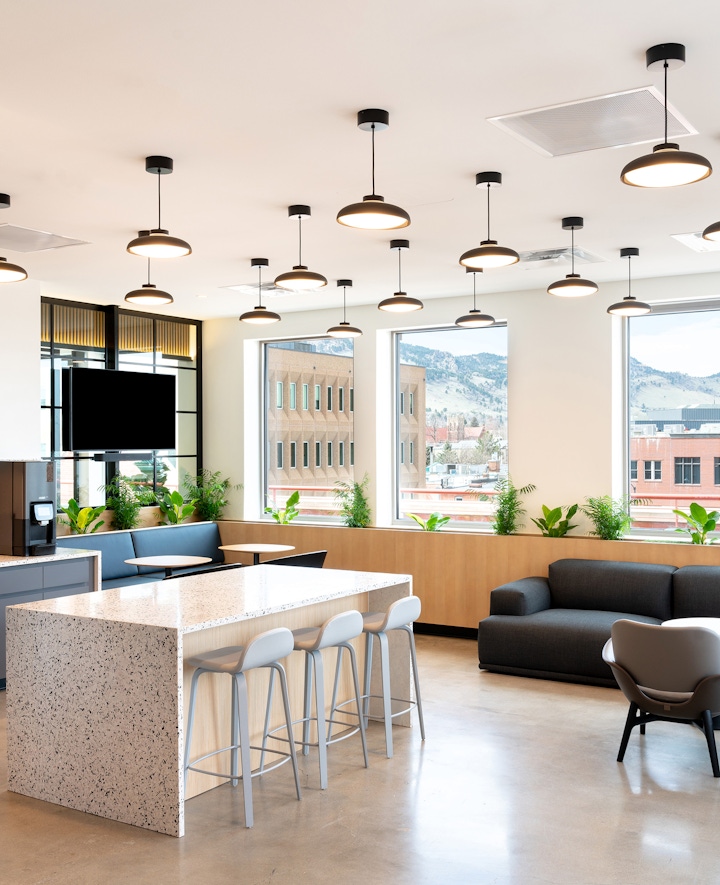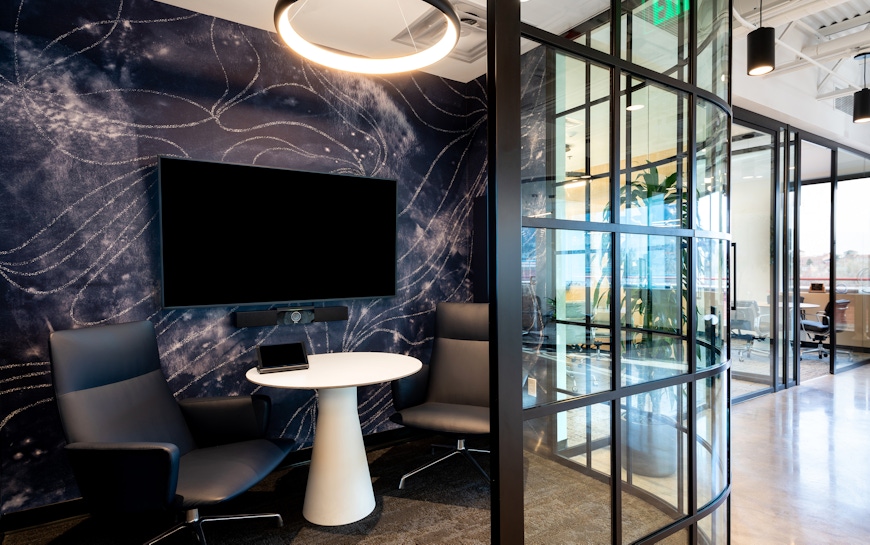OZ's remarkable interior architectural project creates a home base for Rubicon, a leading private equity firm focused on supercharging enterprise software companies. Throughout the office, OZ's design team took great care to infuse the space with a unique heartbeat that strongly reflects the client’s brand and values. The design capitalizes on stunning views of Boulder’s iconic Flatirons and leans into the company’s work-hard/play-hard culture. Level One is focused on socialization, collaboration, and entertainment, featuring a range of amenities, including a modern hospitality kitchen, a 30-person conference room equipped with cutting-edge technology, and a vibrant gaming lounge centered around a custom built-in golf simulator. Level Four serves as the company’s main workspace, organized around a central spine wrapped in a wood wallcovering that adds warmth and supports wayfinding. Private offices along the perimeter offer unobstructed views of the Flatirons, and floor-to-ceiling glazing allows light to pass through to the interior open desking. Connection to the land is further supported with an expansive outdoor patio encircling the fourth floor, enabling a strong sense of place while promoting overall well-being. Throughout the project, incorporating biophilic design elements thoughtfully brings nature into the office fabric, enhancing both the aesthetic appeal and creating a fresh and inspiring environment for occupants.
Boulder, Colorado
14,760
2023 ASID Crystal Award - Office/Workplace under 15,000 sf
Office + Workplace
Interior Design
Programming







