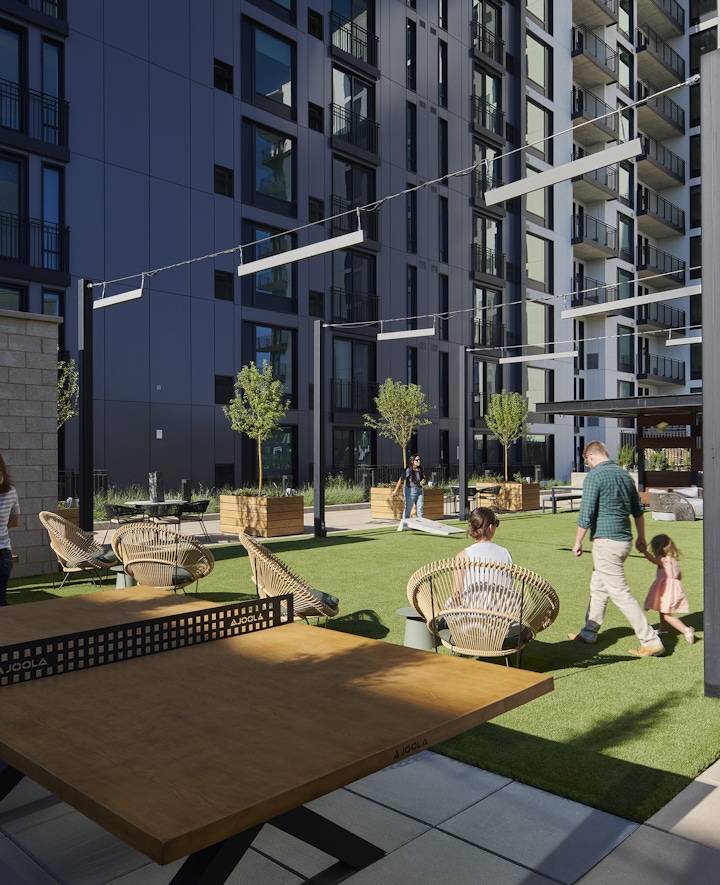Skyline at Highlands brings modern living to a lower-density neighborhood just outside Denver's core. This development balances needed density with a pedestrian-friendly design, featuring ground-level townhomes and setbacks to maintain views. Highlights include a third-floor amenity deck with an outdoor pool, fitness area, yoga studio, and two courtyards. The top-floor amenity space offers sweeping views of the Rocky Mountains. Studio, one-, and two-bedroom units feature high-end finishes and spacious living areas. Inspired by Piet Mondrian’s clean, modern style, this project delivers both sophistication and comfort for city living.
Denver, Colorado
802,000 sf
15-story
533 apartment units
93 apartment-style hotel units
568 underground parking spaces
ColoradoBiz Top Project of 2024
Urban Living + Mixed Use








